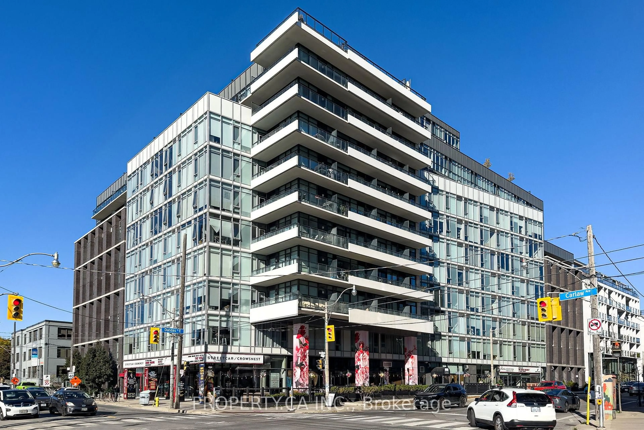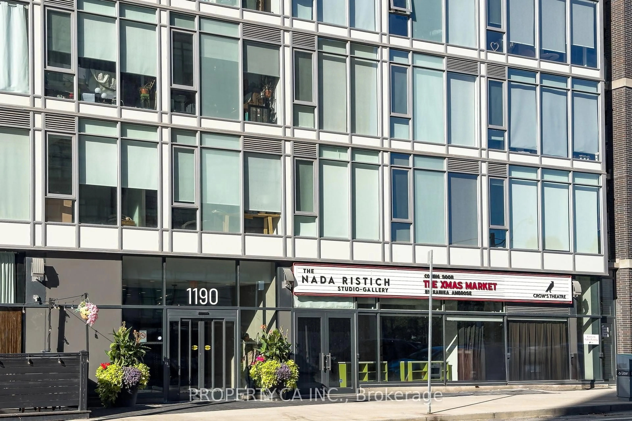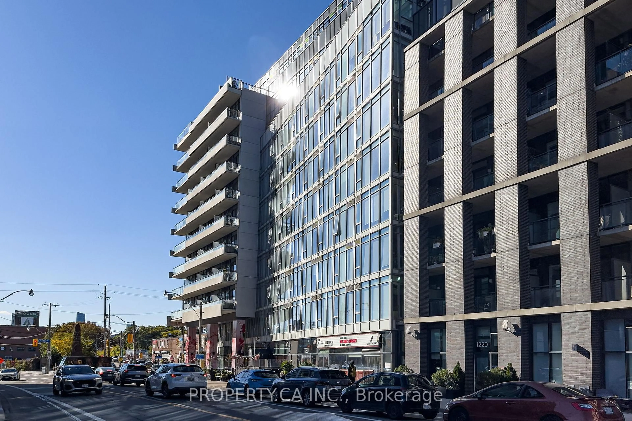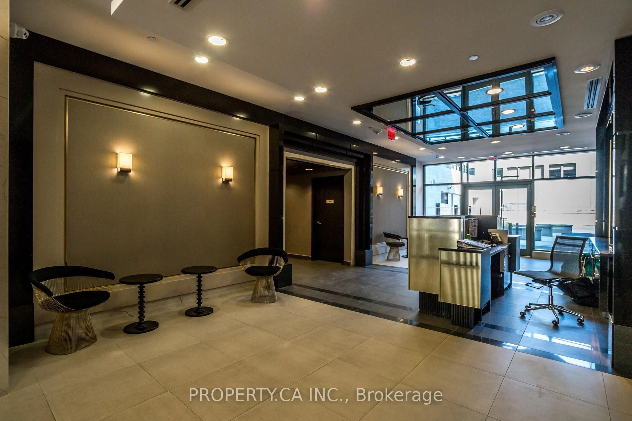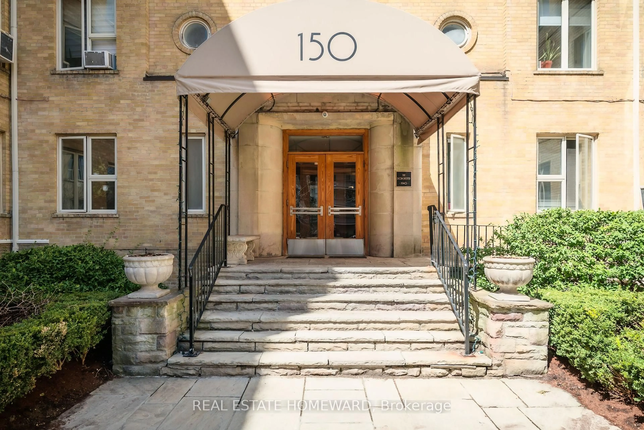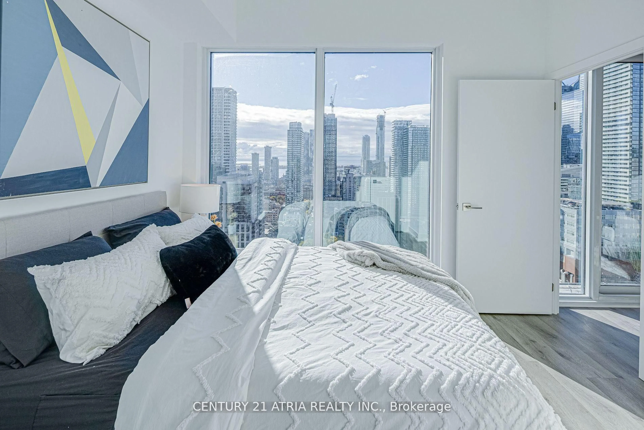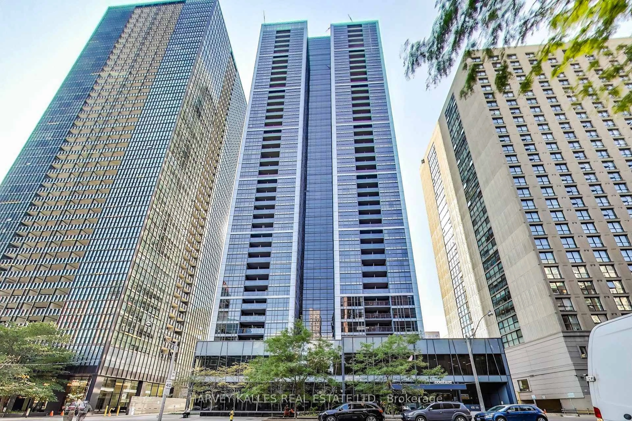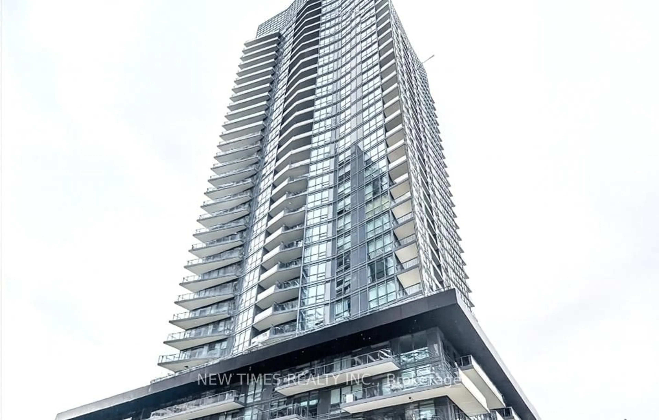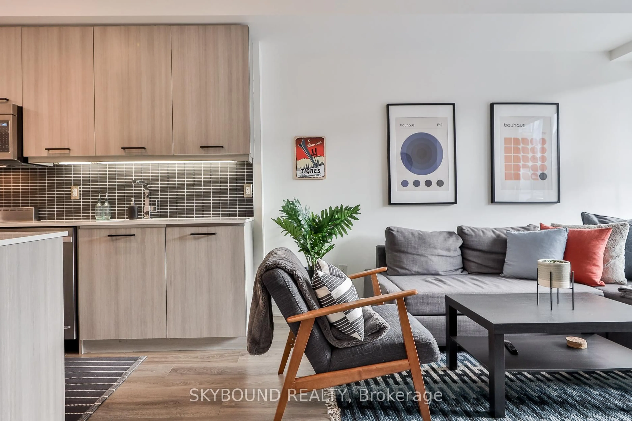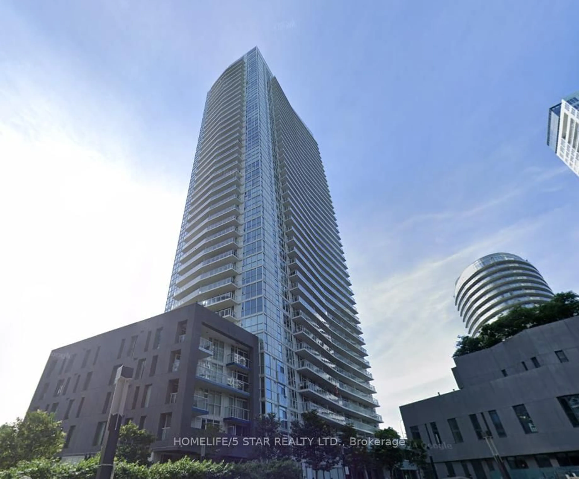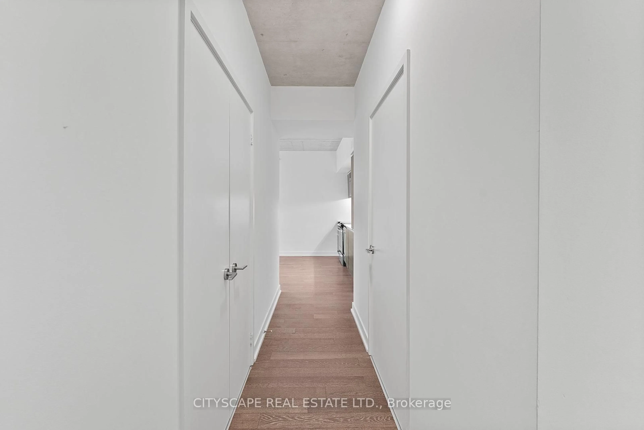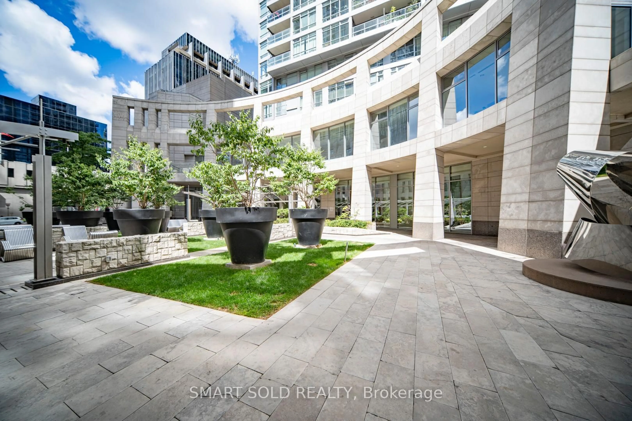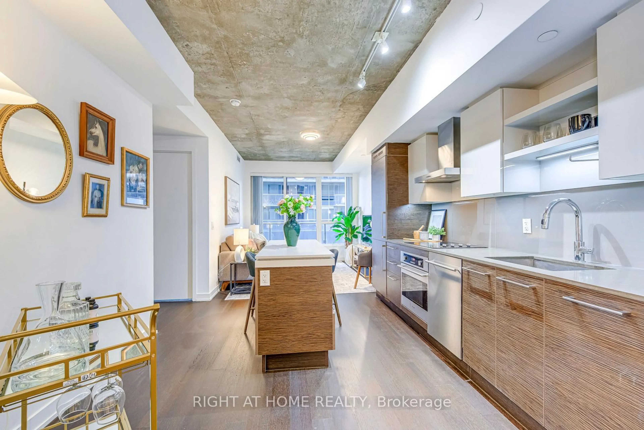1190 Dundas St #305, Toronto, Ontario M4M 0C5
Contact us about this property
Highlights
Estimated valueThis is the price Wahi expects this property to sell for.
The calculation is powered by our Instant Home Value Estimate, which uses current market and property price trends to estimate your home’s value with a 90% accuracy rate.Not available
Price/Sqft$536/sqft
Monthly cost
Open Calculator
Description
Welcome to your private slice of Leslieville paradise! This bright and beautifully laid-out one-bedroom suite proves that size isn't everything-until you step outside. With nearly 500 ft of interior living space and an incredible 394 ft terrace, this home doubles your lifestyle potential.Bathed in natural light from floor-to-ceiling windows, the open-concept living and dining area feels airy and inviting all day long. The sleek, modern kitchen,The spacious bedroom comfortably fits a queen bed and includes a full-width closet-because even minimalists have sweaters they can't let go of. The spa-inspired four-piece bath offers the best of both worlds: an energizing morning shower or a long, restorative soak. A terrace nearly the size of the suite itself-perfect for morning coffee under blue skies, sunset dinner parties, or working from home with the skyline as your backdrop. With a gas line for barbecuing and ample room for outdoor furniture, it's the ultimate extension of your living space.Enjoy ensuite laundry, access to premium building amenities including a fitness center, two guest suites, and a rooftop terrace with panoramic city and lake views. Steps to Leslieville's best cafés, boutiques, and transit (with a future subway station just around the corner), this one checks all the boxes for stylish urban living-with a terrace that outshines them all.
Property Details
Interior
Features
Exterior
Features
Condo Details
Inclusions
Property History
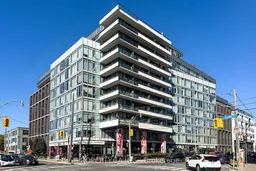 47
47
