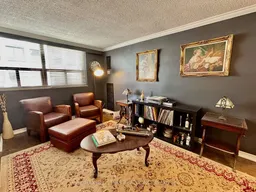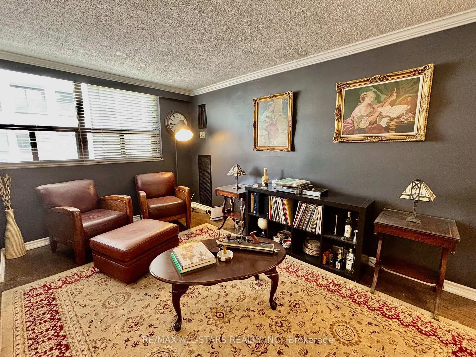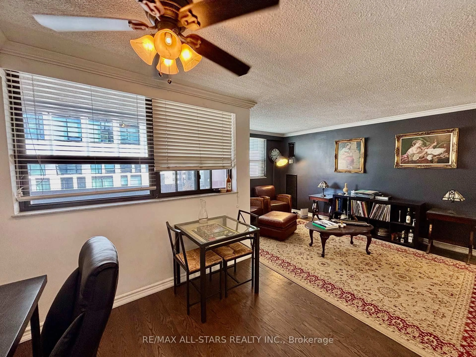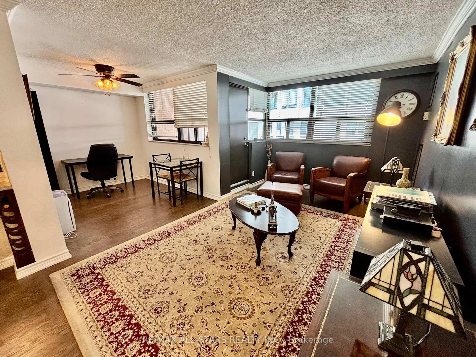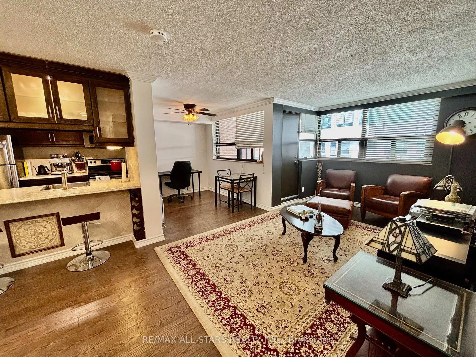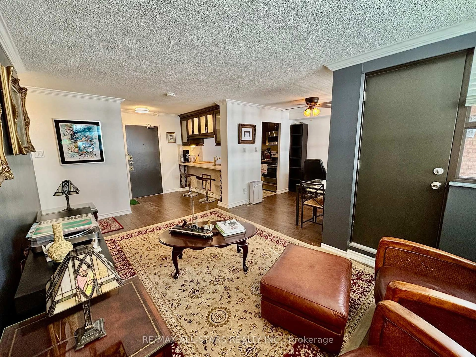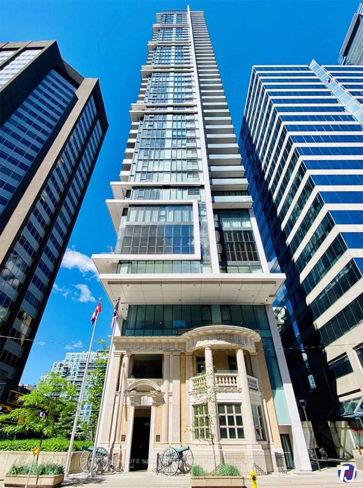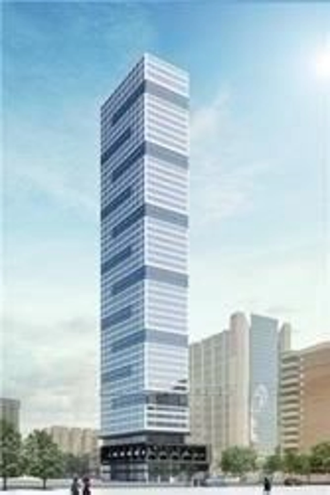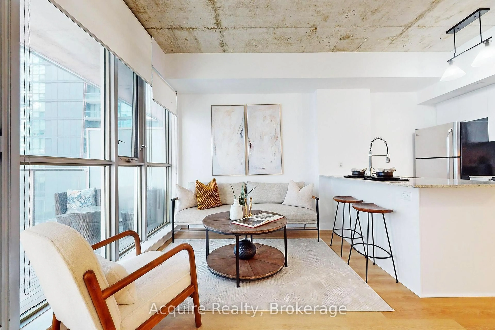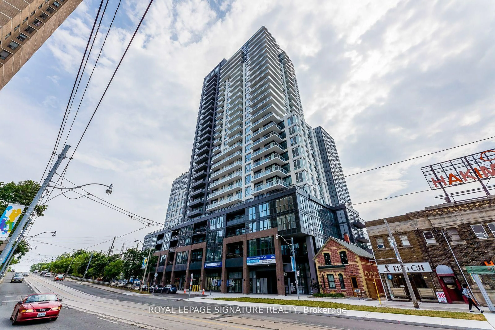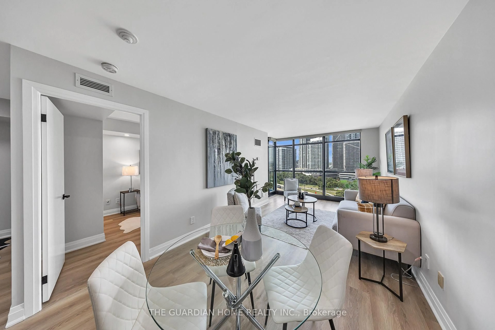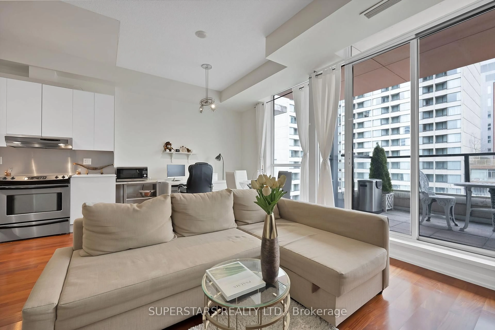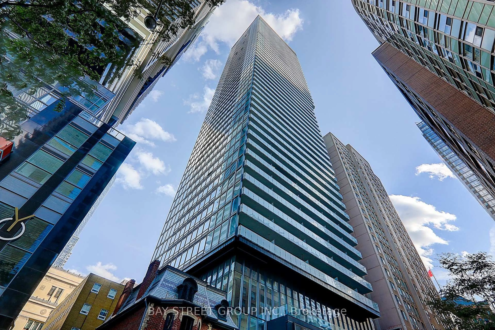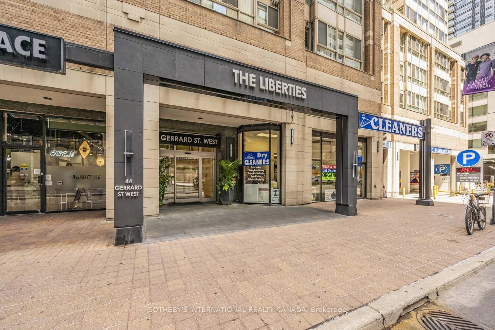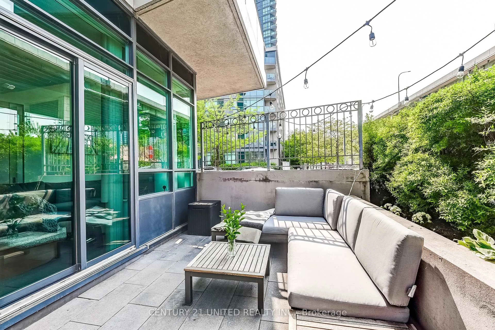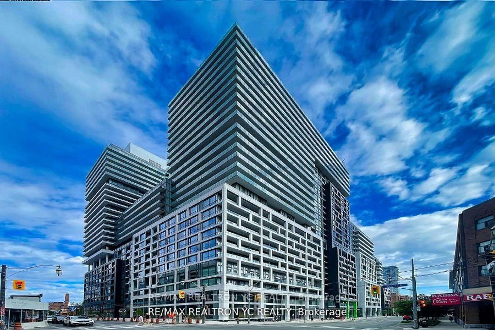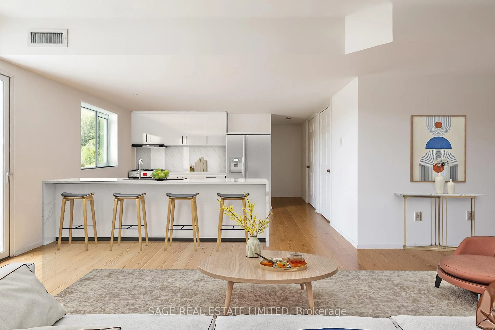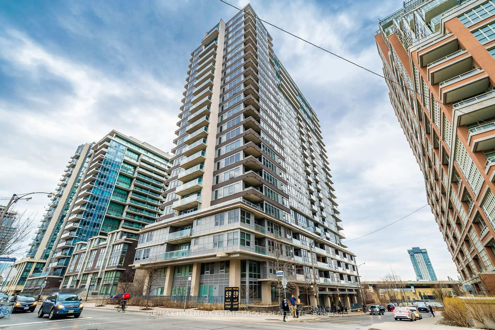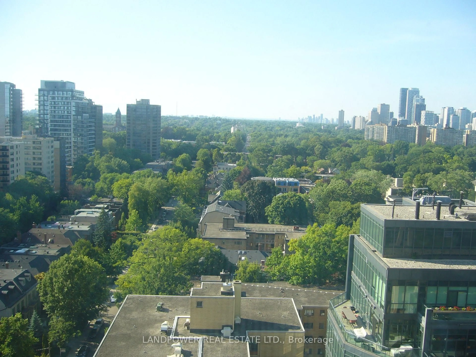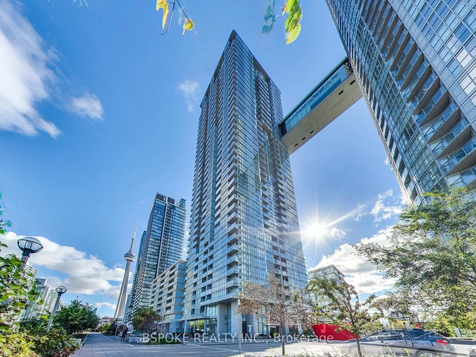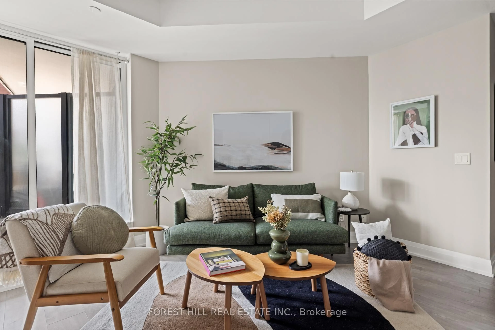120 Saint Patrick St #1210, Toronto, Ontario M5T 2X7
Contact us about this property
Highlights
Estimated valueThis is the price Wahi expects this property to sell for.
The calculation is powered by our Instant Home Value Estimate, which uses current market and property price trends to estimate your home’s value with a 90% accuracy rate.Not available
Price/Sqft$881/sqft
Monthly cost
Open Calculator

Curious about what homes are selling for in this area?
Get a report on comparable homes with helpful insights and trends.
+6
Properties sold*
$600K
Median sold price*
*Based on last 30 days
Description
An exceptional opportunity awaits with this spacious 1-bedroom condo, ideally located in the heart of downtown Toronto. This meticulously designed unit boasts an open-concept layout, featuring expansive windows that flood the space with natural light and a walk-out to a private balcony. The unit has been upgraded with engineered hardwood flooring throughout, newer windows, and a refreshed bathroom, offering both style and functionality. The generously sized primary bedroom includes an oversized double-door closet, providing ample storage space. Additionally, the condo features a large in-suite storage/laundry room to accommodate all your needs. Conveniently situated near Chinatown, OCAD University, and within walking distance to the University of Toronto, this location provides easy access to a wealth of amenities. With major hospitals just five minutes away and St. Patrick subway station nearby, commuting is a breeze.This condo offers tremendous value and convenience, making it an ideal choice for first-time buyers, young couples, or savvy investors. Buyers or buyers agents are encouraged to verify all taxes, maintenance fees, and measurements. Maintenance fees cover all utilities, including water, heat, hydro, cable, and high-speed internet, providing a comprehensive and affordable living experience. Don't miss out on this prime opportunity!
Property Details
Interior
Features
Main Floor
Foyer
1.28 x 2.06hardwood floor / Closet / Combined W/Living
Br
3.65 x 3.28hardwood floor / Large Window / Closet
Dining
2.31 x 2.84hardwood floor / Large Window / Combined W/Living
Living
5.42 x 3.06hardwood floor / Large Window / Combined W/Dining
Exterior
Features
Condo Details
Amenities
Games Room, Gym, Outdoor Pool
Inclusions
Property History
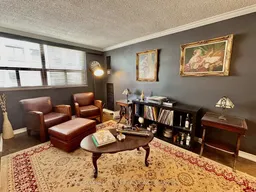 20
20