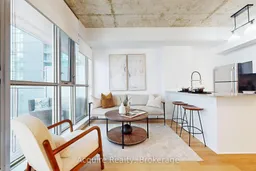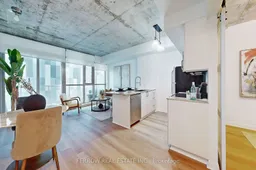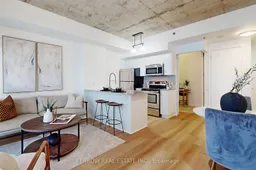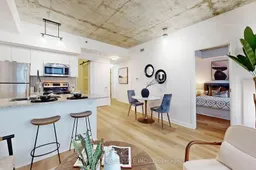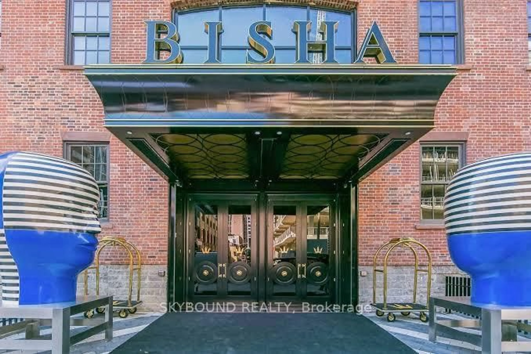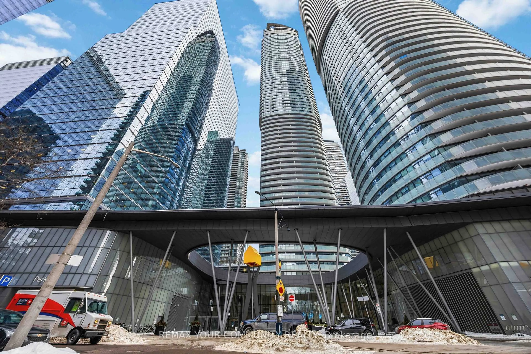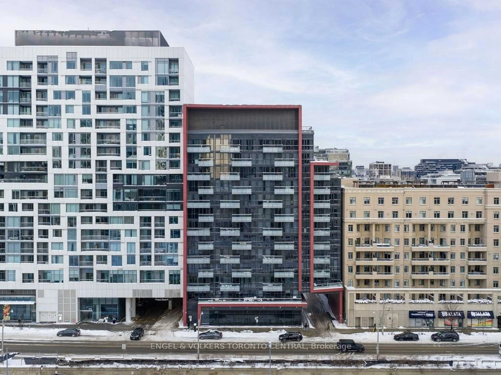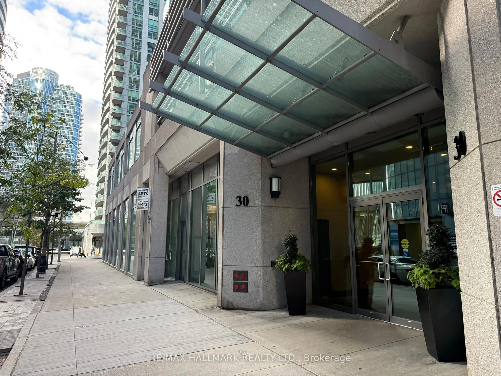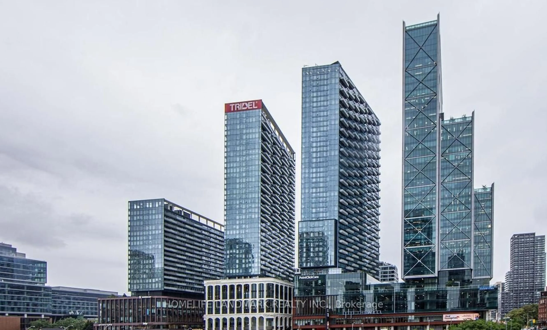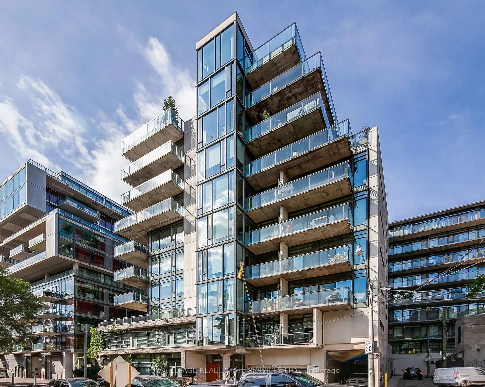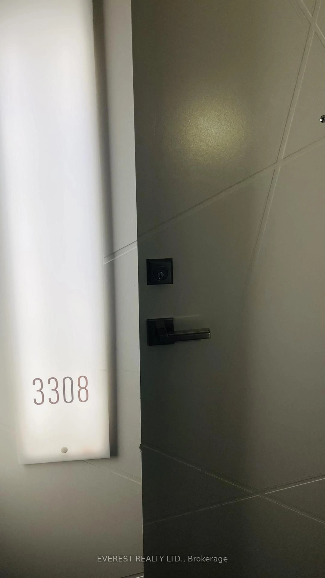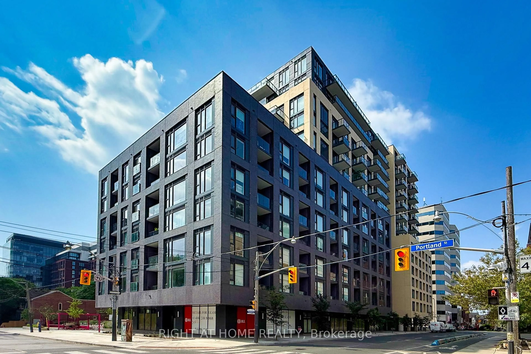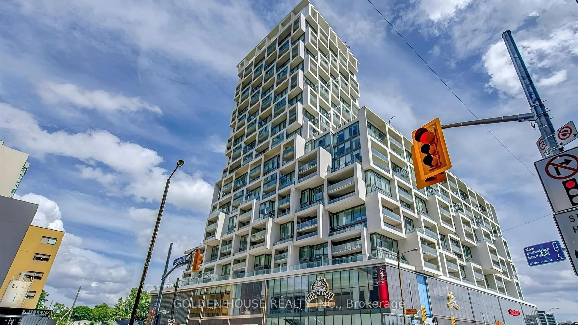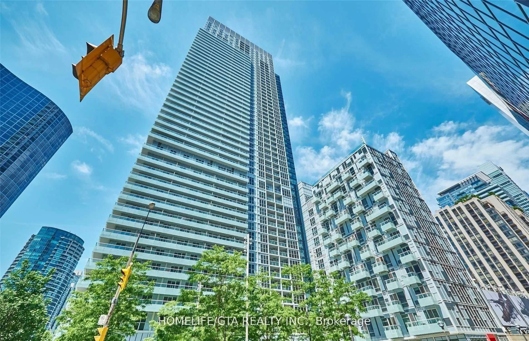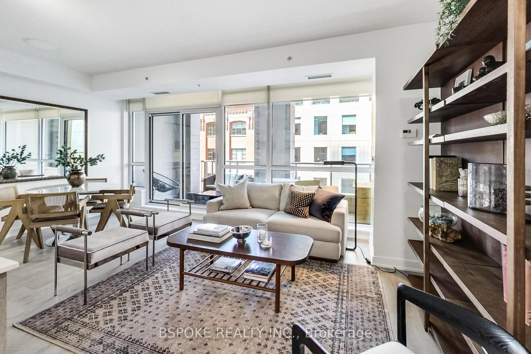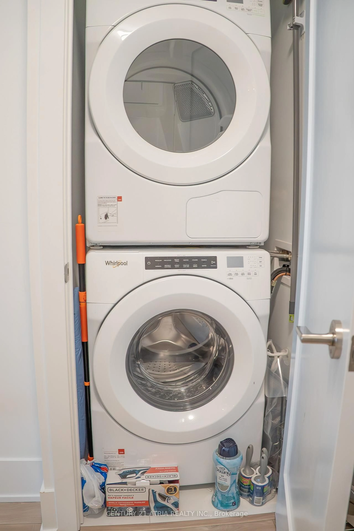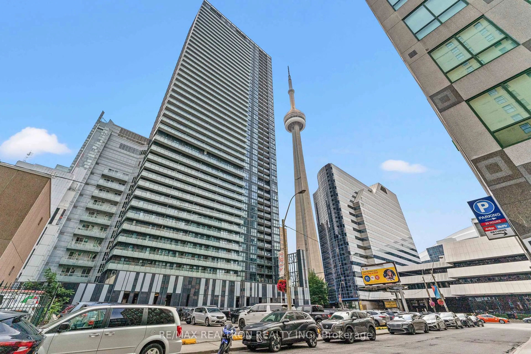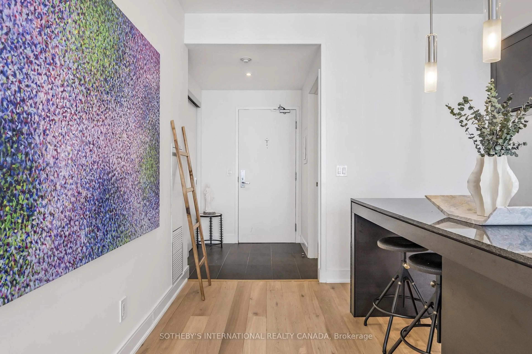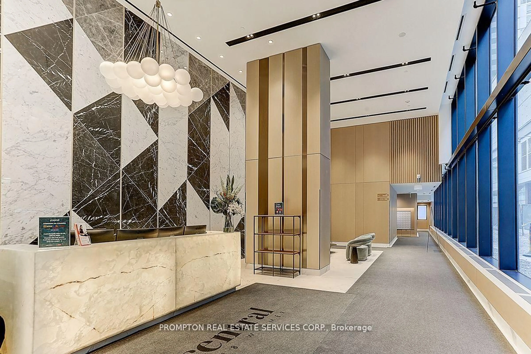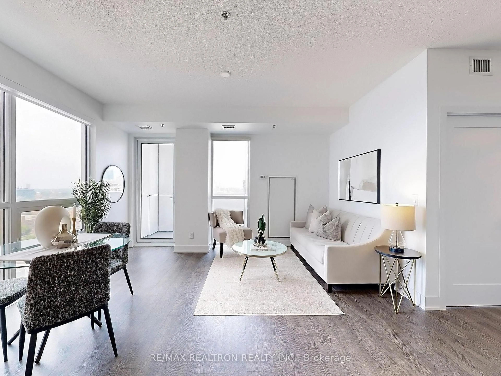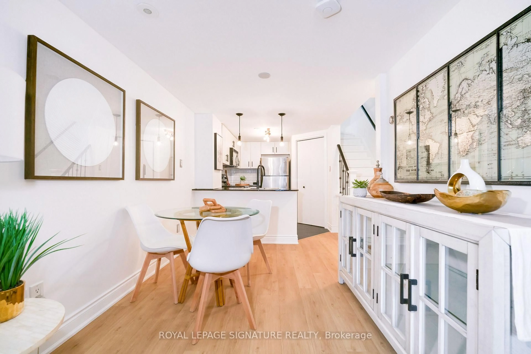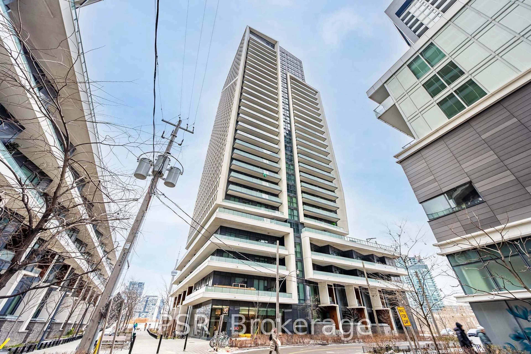Welcome To M5V, Offering Minimalistic And Luxurious Living In Toronto's Most Desirable Neighbourhood King West! This Spacious 1-Bedroom Suite With A Separate Den Offers Everything You Need For Sophisticated Urban Living. This Unit Includes Parking And 2 Private Large Lockers, Providing Ample Storage. Freshly Painted And Featuring Brand New Floors, The Home Boasts A Wall-To-Wall Balcony With Walk-Outs From Both The Living Room And Primary Bedroom, Ensuring A Seamless Indoor-Outdoor Living Experience. With 9 Ft Exposed Concrete Ceilings, Floor-To-Ceiling Windows, Full-Size Appliances, Quartz Countertops, And A Primary Bedroom With A Walk-In Closet, This Space Is Both Functional And Stylish. The Separate Den With Sliding Doors Adds Versatility, And The Balcony's Gas Line Is Perfect For Outdoor Cooking. Enjoy A Range Of Top-Notch Condo Amenities, Including 24 Hrs Concierge, Exercise Room, Yoga Studio, Guest Suite, Sun Deck, Games Room, Dining/Entertainment Facility, And Visitor Parking. Ideally Located Within Walking Distance To The Financial District, The Well, Roger's Centre, TTC Access Right At Your Doorstep, Everything You Need From Dining And Entertainment To Shopping And Parks. Don't Miss This Opportunity To Live In One Of Torontos Most Vibrant Neighbourhoods.
Inclusions: 2 Private Lockers & Owned Parking, All Fixtures (Stove, Fridge, Dishwasher, Hoodvent/Microwave, Blinds, All Light Fixtures)
