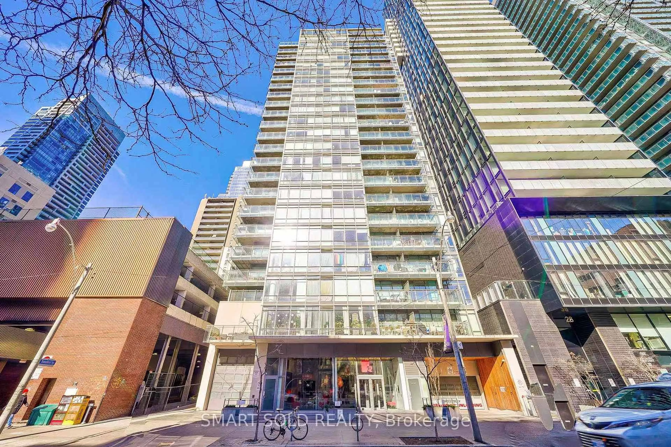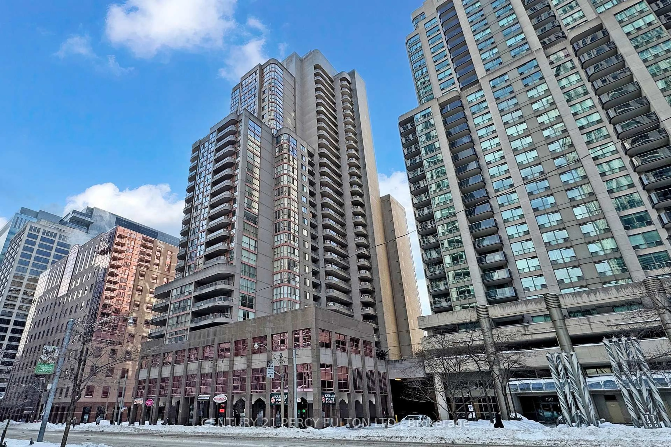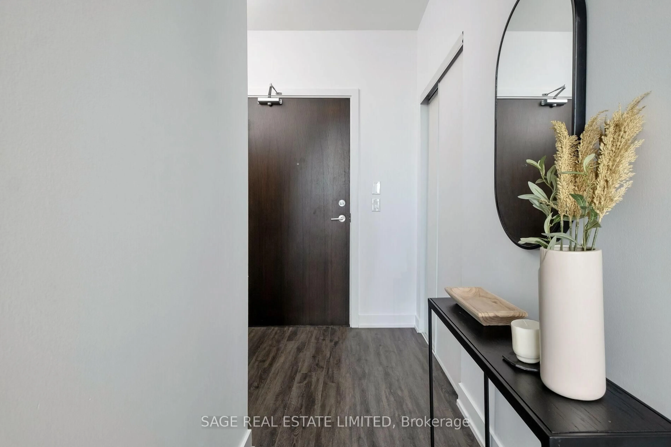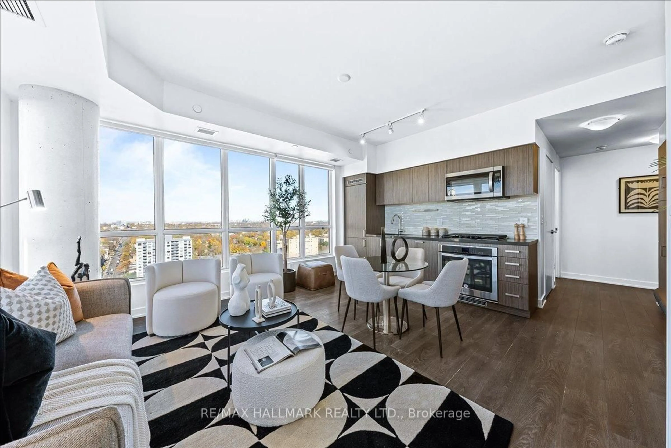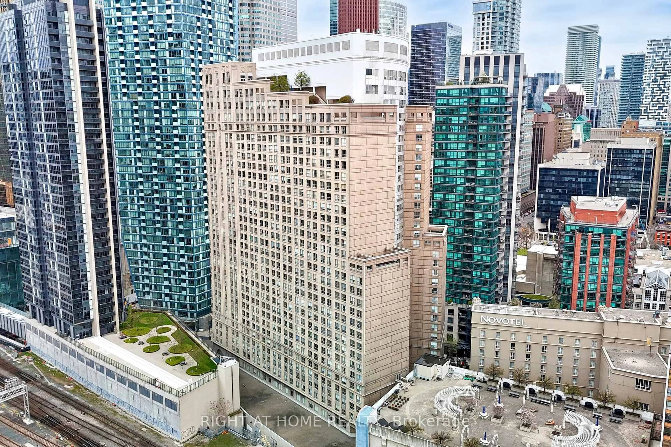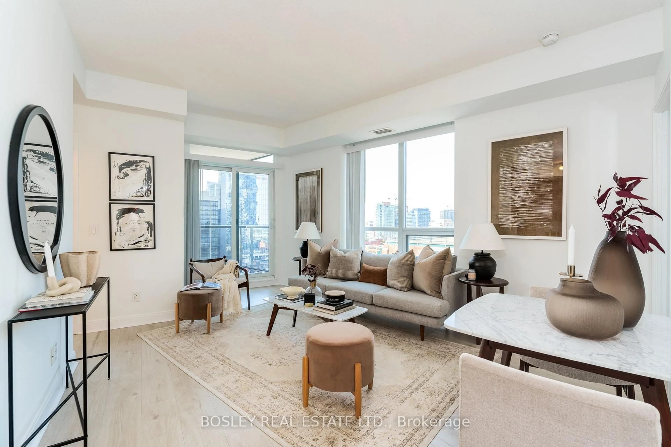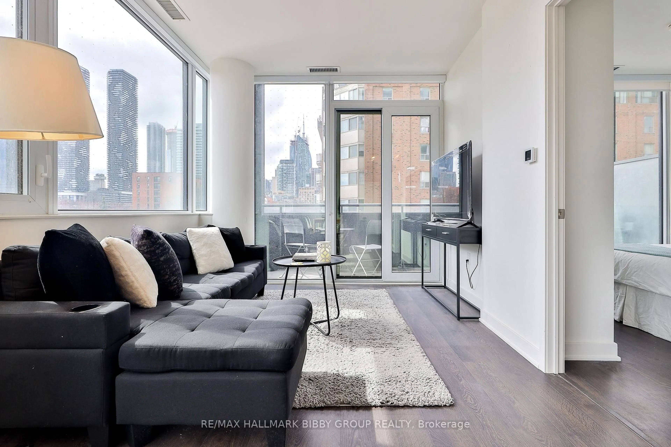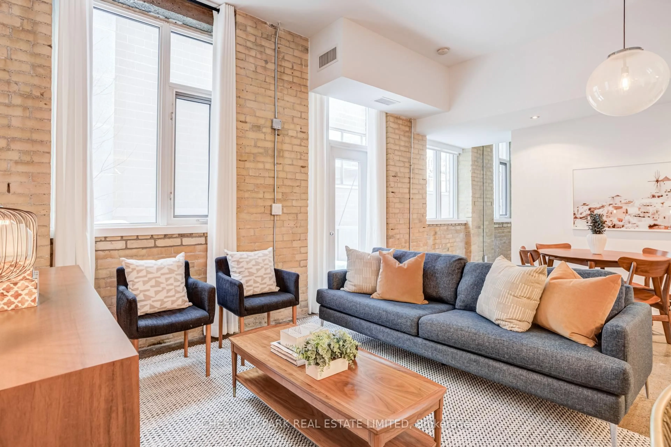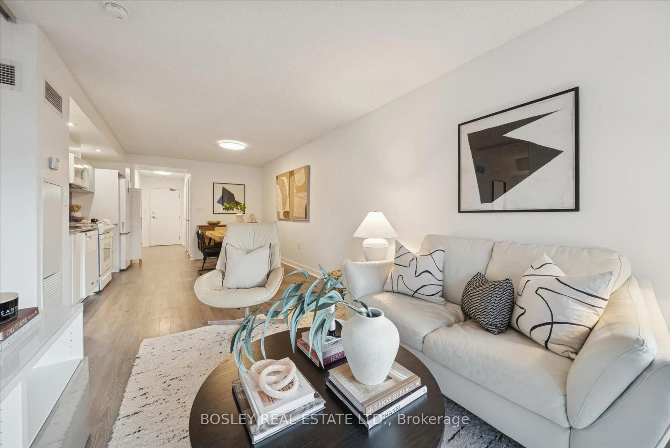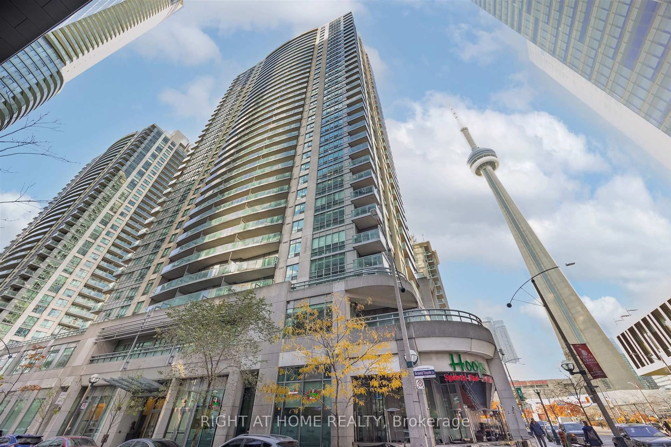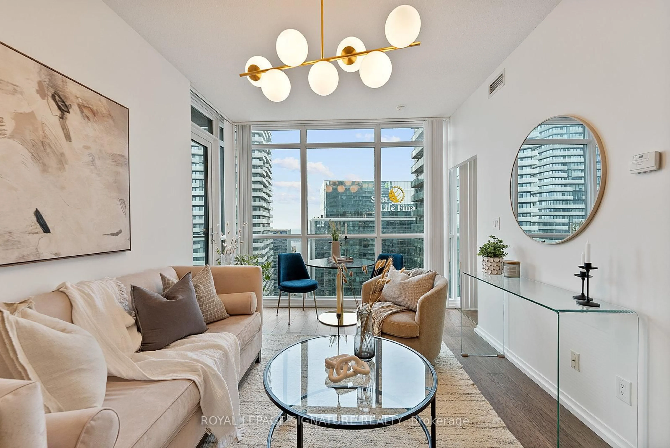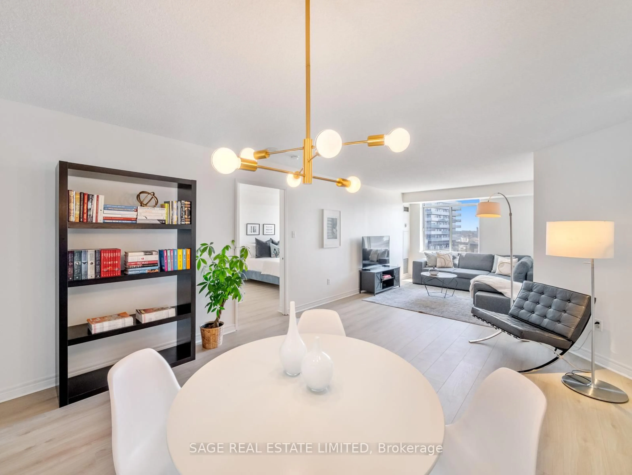Stylish & Functional 1+Den in the Heart of Downtown - Parking & Locker Included! Welcome to this bright and efficiently designed 1-bedroom + den, 2-bathroom suite offering 645 sq ft of smartly laid-out living space + a generous 80 sq ft balcony in a modern, high-quality building just 4 years old. Whether you're a first-time buyer, savvy investor, or looking for a downtown pied-a-terre, this condo checks all the boxes. Enjoy breathtaking west-facing views of the city skyline and Lake Ontario from your private balcony perfect for catching golden hour sunsets. The open-concept layout maximizes every square foot, with a well-proportioned living space, a separate den ideal for working from home, and two full bathrooms for added convenience. This home includes a coveted parking spot and storage locker. Residents enjoy access to top-tier amenities, including a stunning outdoor pool, a multi-level gym, and stylish common areas. Located in an unbeatable downtown location, you're steps to the iconic St. Lawrence Market, Meridian Hall, Roy Thomson Hall, Scotiabank Arena, and Union Station everything you need at your doorstep. Don't miss this opportunity to own in one of Toronto's most connected and vibrant neighbourhoods!
Inclusions: Fridge, stove, dishwasher, microwave, washer, dryer, mirrors, fixed lighting and blinds








