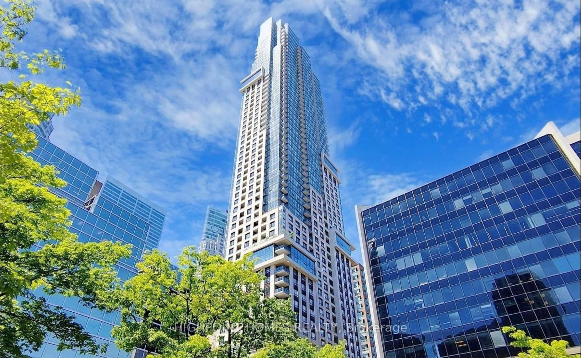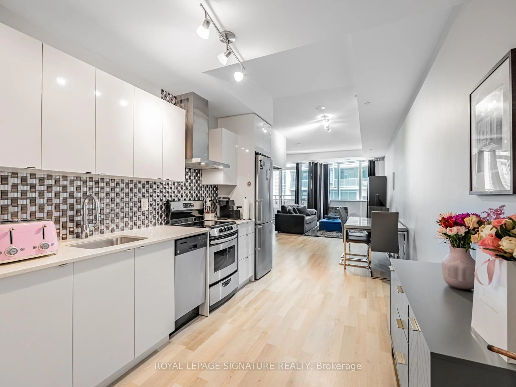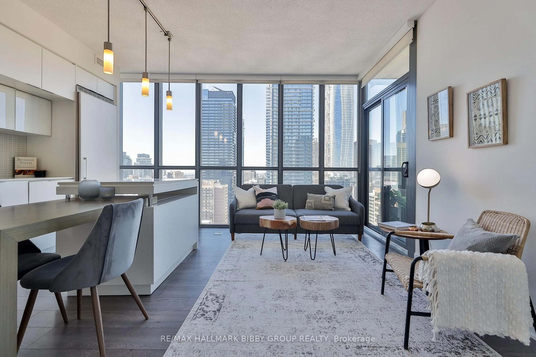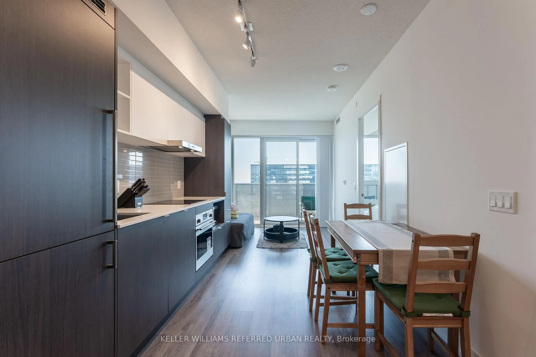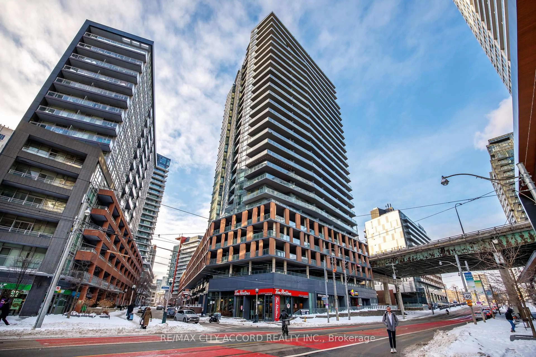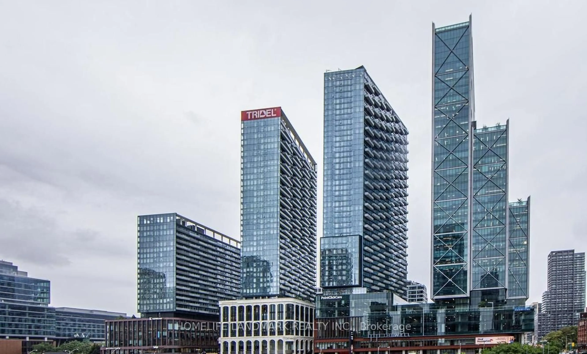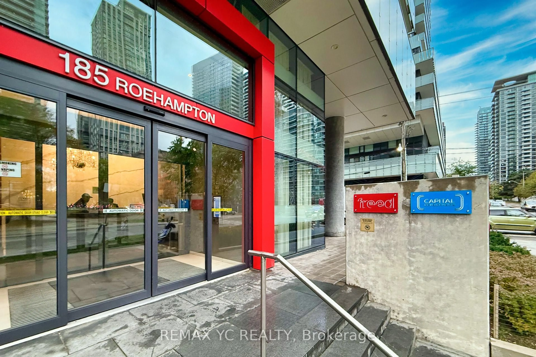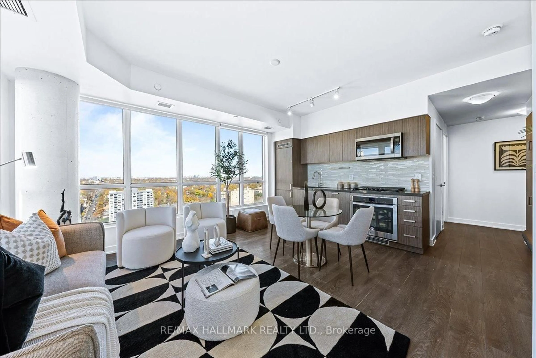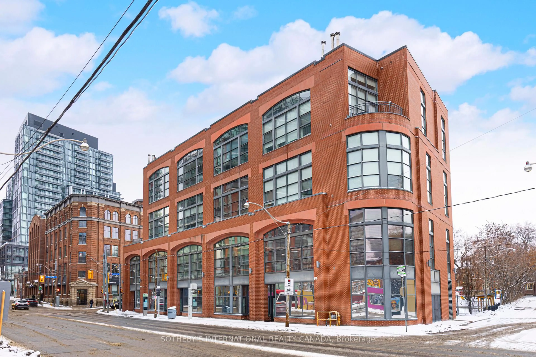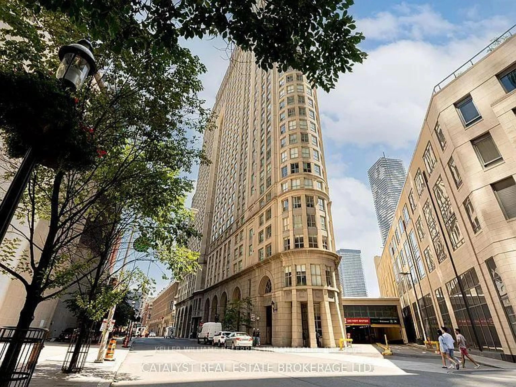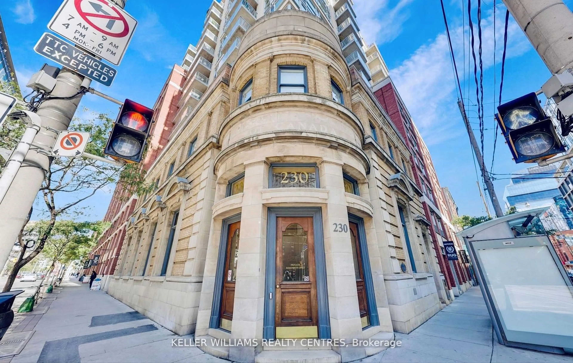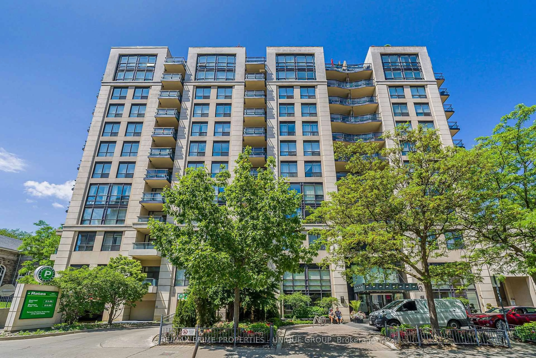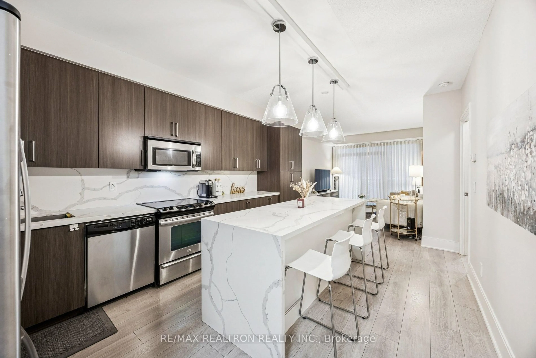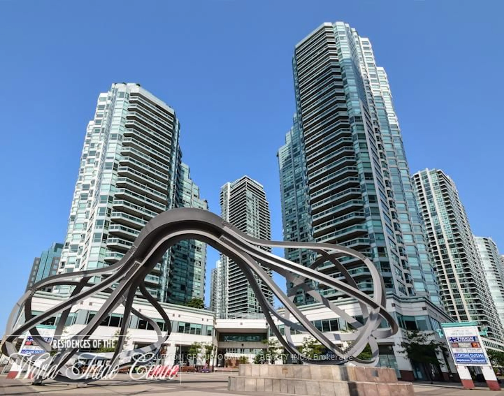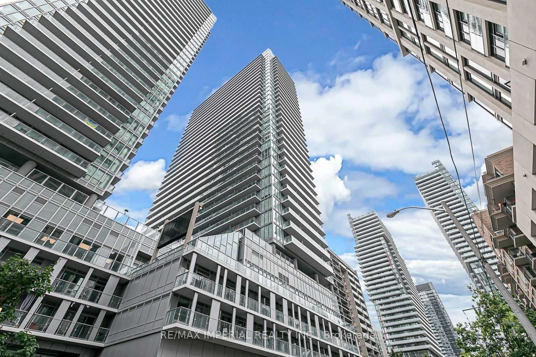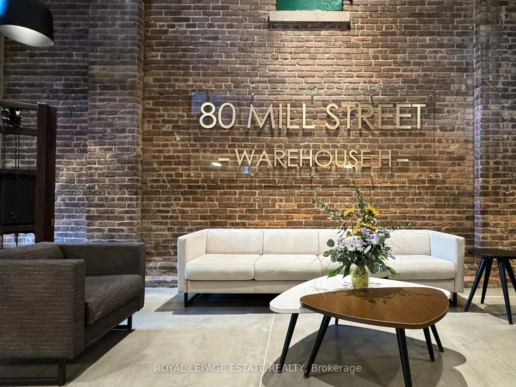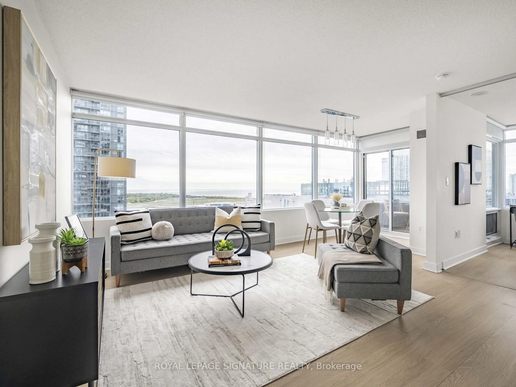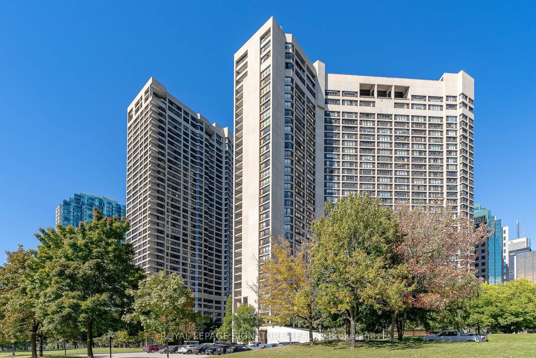Step into this thoughtfully designed two-bedroom corner unit located in the prestigious London on the Esplanade in the heart of downtown Toronto. With a spectacular view and a well-utilized floor plan, this suite offers a perfect blend of comfort, functionality, and urban style. At the heart of the home is a spacious open concept living and dining area, ideal for both relaxing and entertaining. Expansive windows bring in ample natural light, while a sliding glass door opens onto a private balcony, offering a seamless indoor-outdoor flow. The kitchen features full-size appliances, practical counter space, and proximity to the dining area. Generously sized primary suite includes a walk-in closet and large windows, offering excellent separation and privacy from the second bedroom. The second bedroom is perfect as a guest room, home office, or nursery, with its own closet and natural light exposure. The well-appointed bathroom is conveniently located between both bedrooms. The unit is freshly updated with new paint, new luxury wide plank laminate flooring and newer appliances. Close to Union Station, Gardiner Expressway, St Lawrence Market, Berczy Park, Universities, Groceries, and Plenty of Restaurants. Come live and enjoy the city!
Inclusions: Fridge, Dishwasher, Samsung Stove Range (2025), built in microwave, washer and dryer. Extras: Maintenance fees include heat and water, 1 parking spot and under cabinet light as is.
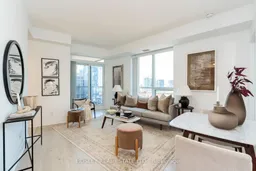 42
42

