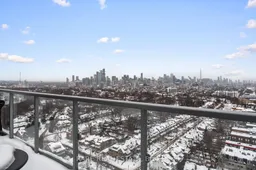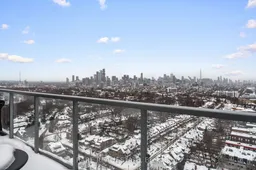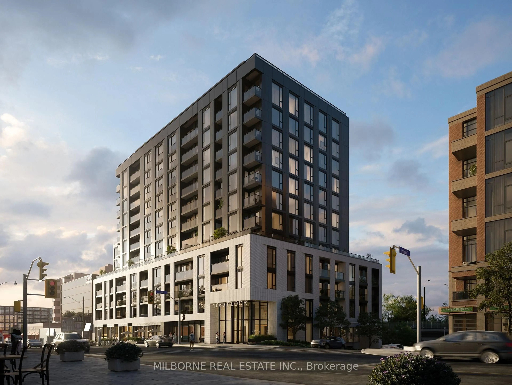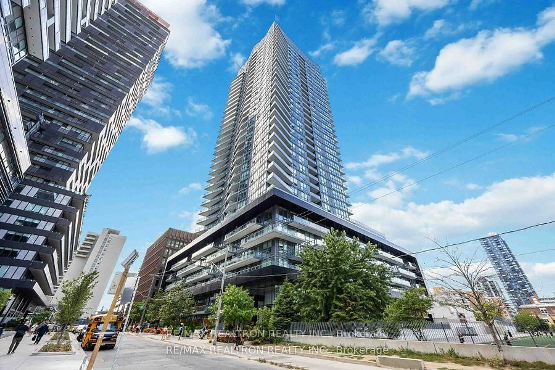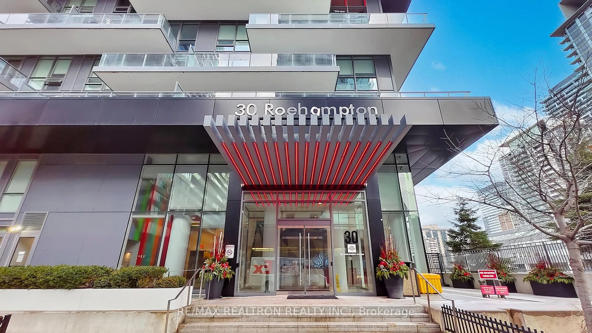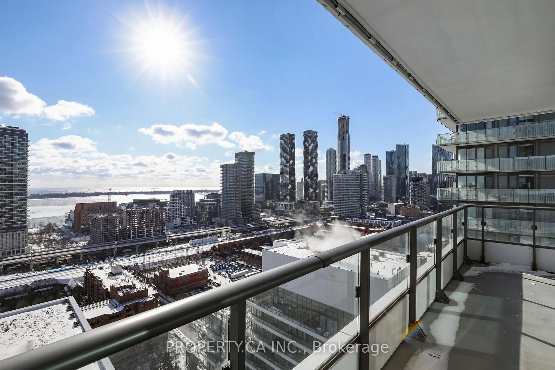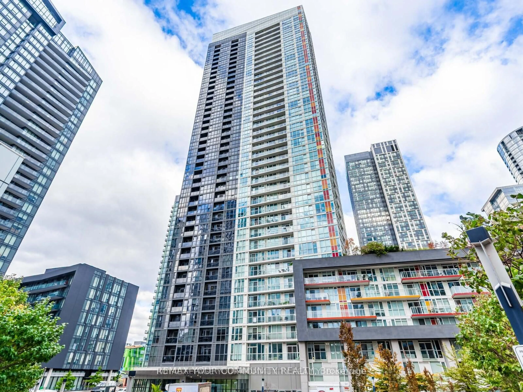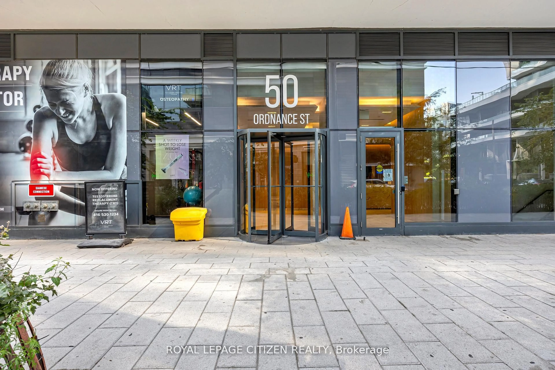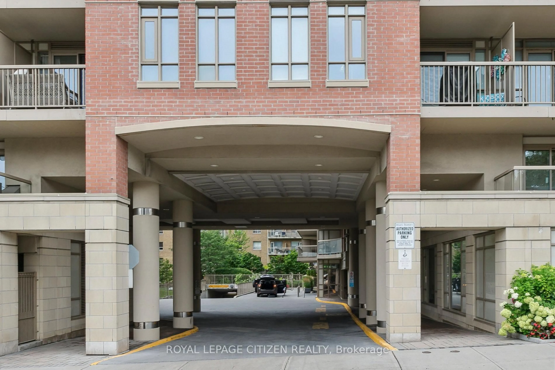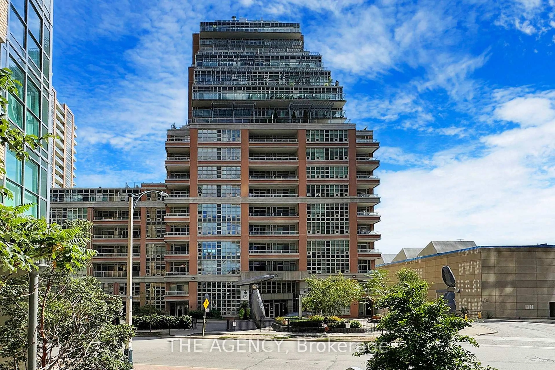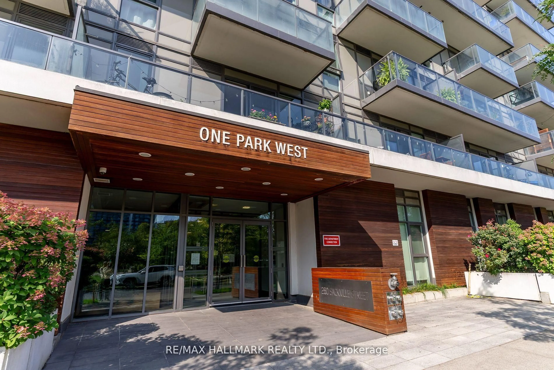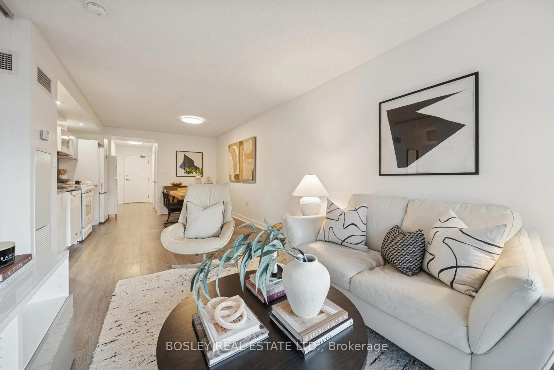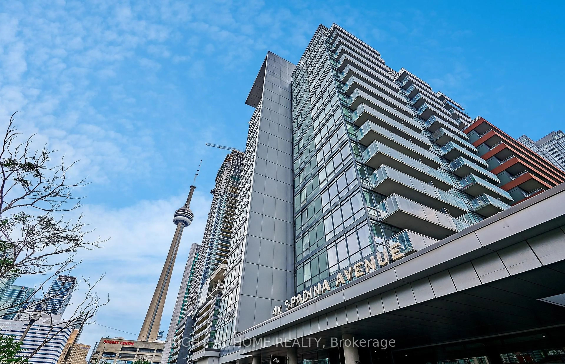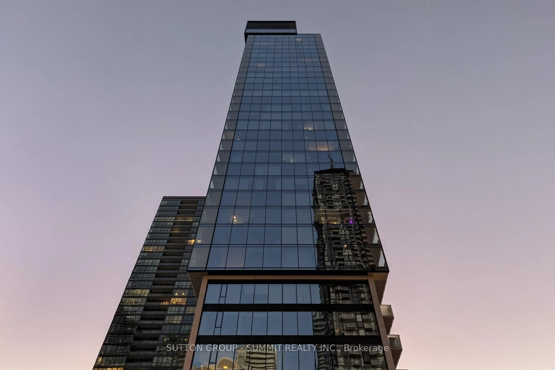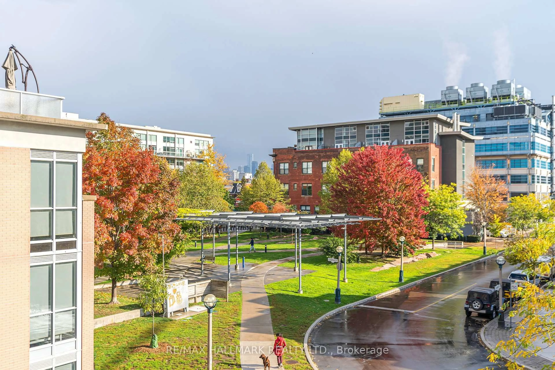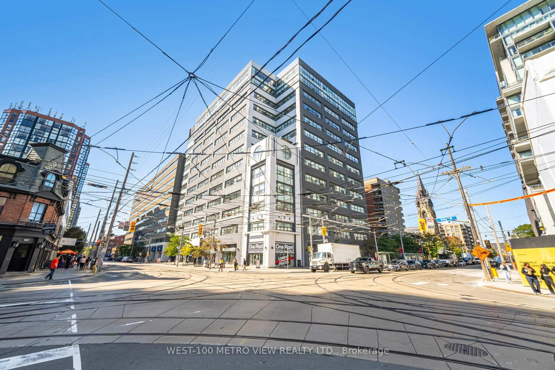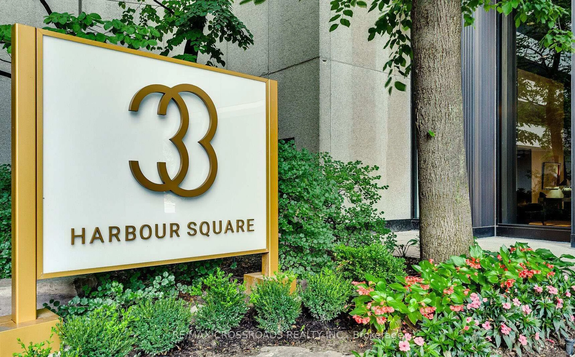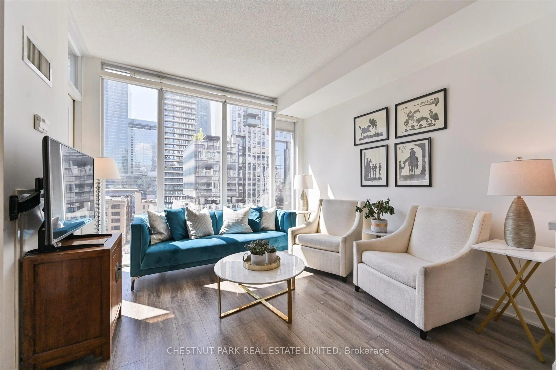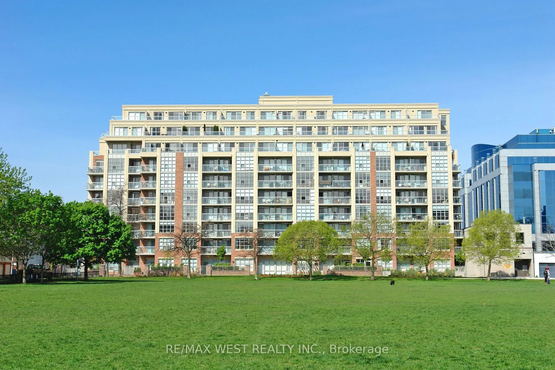Step into elevated urban living in this ultra-modern, spacious suite located in one of Toronto's most prestigious neighbourhoods. From the moment you walk in, you're greeted by the best view in the city of the Toronto skyline framed by floor-to-ceiling windows, soaring 9 ceilings, and elegant recessed lighting, creating a bright and airy atmosphere. The open-concept layout flows seamlessly, leading you to a chef-inspired kitchen featuring built-in appliances, a gas stove, and quartz countertops perfect for entertaining or preparing gourmet meals. Just beyond, step onto your private balcony, a rare find with a gas line for an outdoor BBQ or firepit, making summer evenings even more enjoyable. The primary bedroom is a retreat in itself, offering a spacious walk-in closet and easy access to a spa-like bathroom with a beautiful glass shower. Thoughtful design and premium finishes throughout ensure both luxury and functionality. Beyond your suite, experience 18,000sq.ft. of world-class, hotel-quality amenities, including a rooftop terrace with an infinity pool, outdoor cabanas, a state-of-the-art gym, meeting and billiards rooms, and more. With visitor parking and two renowned restaurants attached to the building, convenience is truly at your doorstep. Located just minutes from Loblaws, Forest Hill, Casa Loma, top shopping, dining, the St. Clair West subway station and the downtown core, this is city living at its finest with transit right outside your door for effortless commuting. NO OFFER DATE - offers will be reviewed at anytime.
