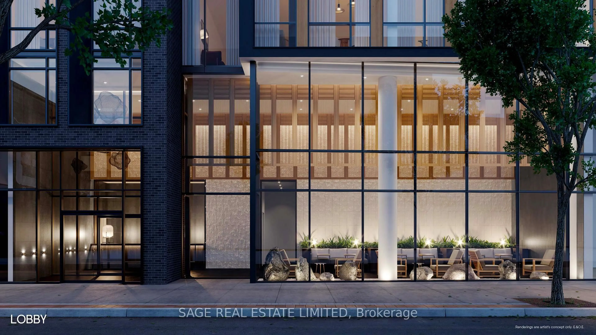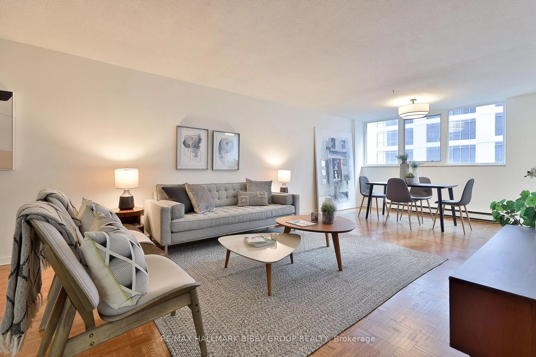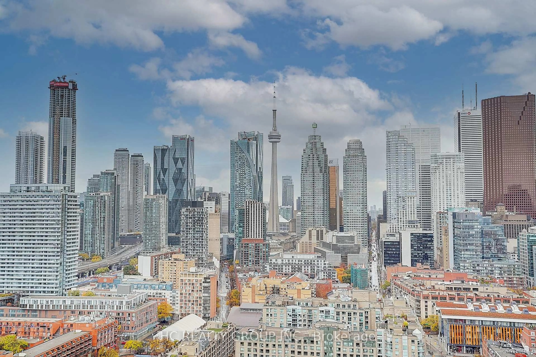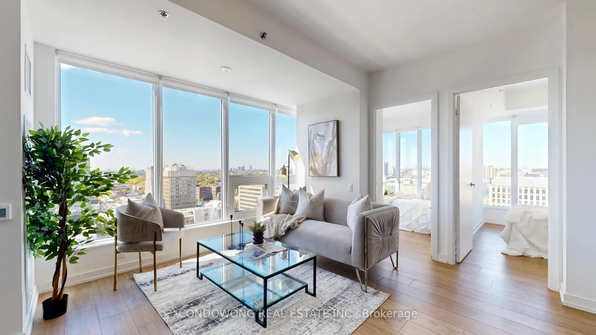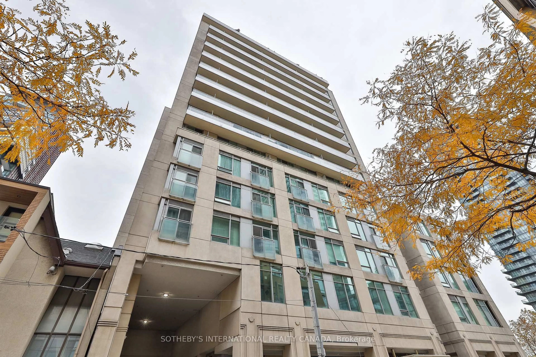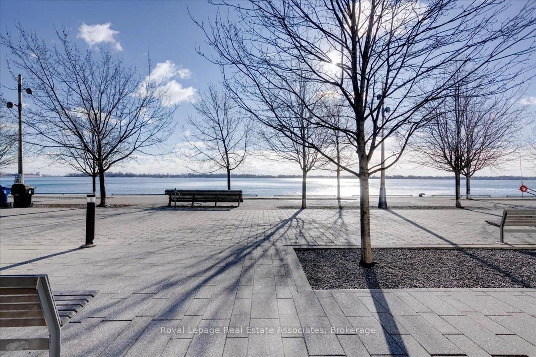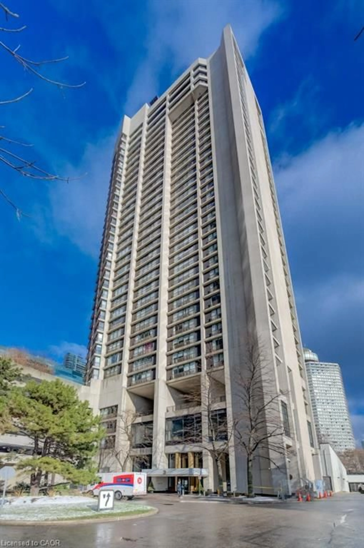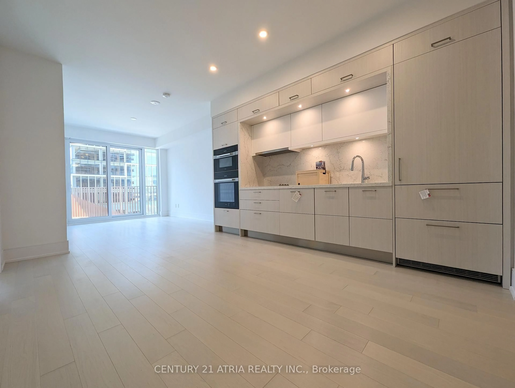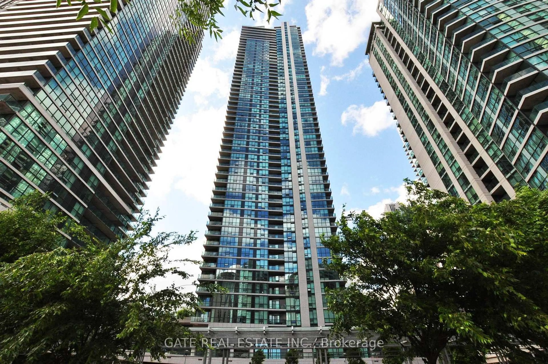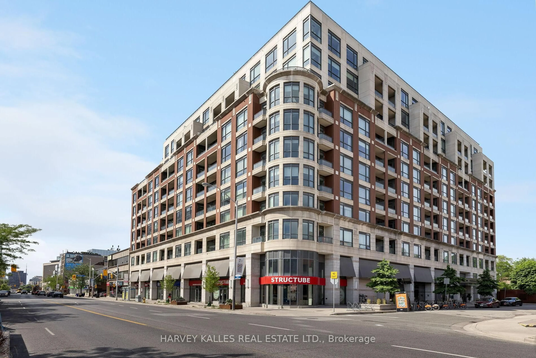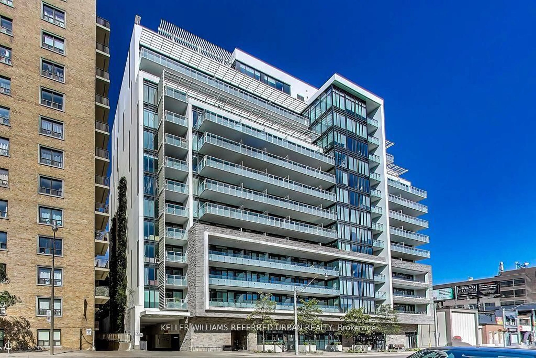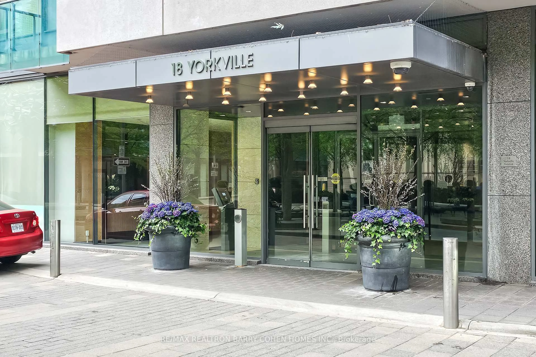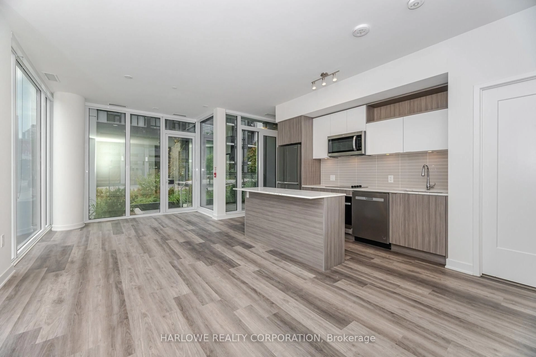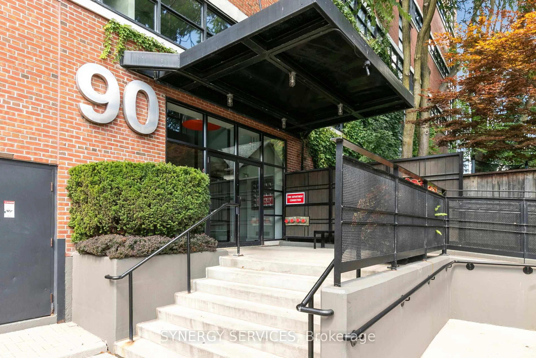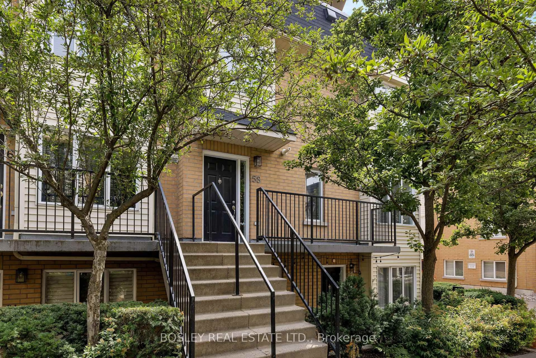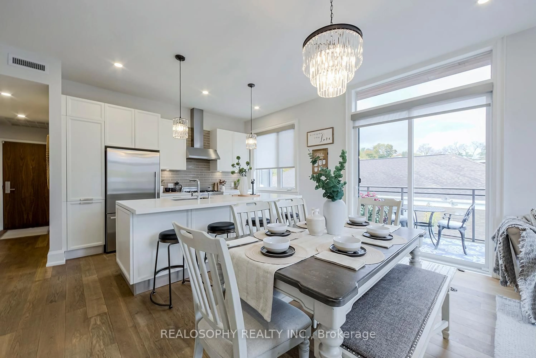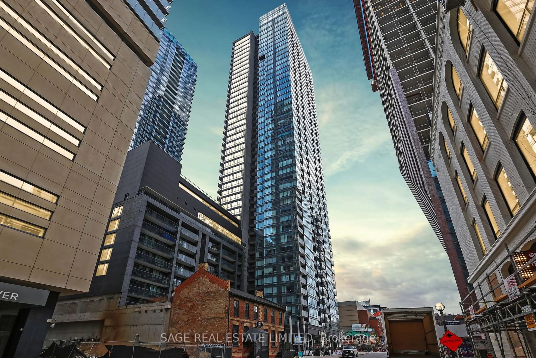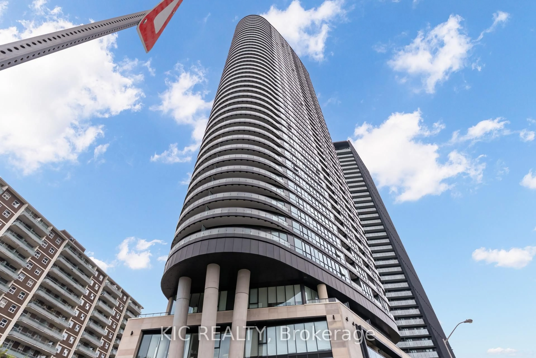This Unit Is The Epitome Of True Loft Lifestyle Living In Toronto. You Will Be Saying "WOW" As Soon As You Step Into This Home. *The Kitchen Has Plenty Of Storage Space With Ceiling To Floor Cabinetry + Island Cabinet Storage, Quartz Waterfall Countertops, Built-In Appliances (Bosch B/I Microwave, Bosch B/I Oven, Bosch Electric Stove Top, Dishwasher, Samsung Fridge). Your Very Own Butcher Block, Perfect For Prepping, Sits On Top Of Stovetop For A Seamless Natural Wood Finish.* Bosch Stove Has Downdraft Ventilation System *Open Concept Floor Plan Allows Tons Of Entertainment* Dining Area Is Spacious For Hosting And Allows You To Admire The Spiral Staircase That Adds The Industrial Flare To The Warmth Of This Loft * 20 Ft High Ceilings In The Family Room With The Warehouse Floor To Ceiling Windows* *Head Up The Spiral Staircase To Your Private Bedroom* *Primary Bedroom Has Built-In Closets, Shelves & Cabinetry With A Sleek Modern Finish* Natural Light Shines Through The Skylight With South Facing Views* You Can Work From Home With Your Built In Desk* 3pc Ensuite Fully Renovated in 2021 With Heated Flooring* Fully Renovated Throughout With High End Finishes. One Of A Kind Style Loft In The City. 1 Owned Parking Spot, 1 Rented Parking Spot ($125/month), 1 Storage Locker.
Inclusions: All ELF's, All Window Coverings + Remote, All Appliances (B/I Oven, B/I Microwave, Dishwasher, Stovetop, Fridge, Washer/Dryer), Gas BBQ, Patio Furniture, HWT Owned, Garage Door Remote, 1 Owned Parking Spot, 1 Rented Spot Can Be Taken Over By Buyer
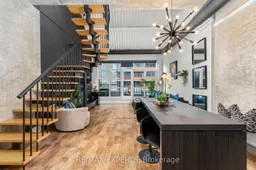 38
38

