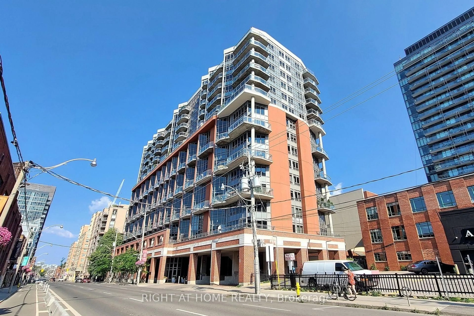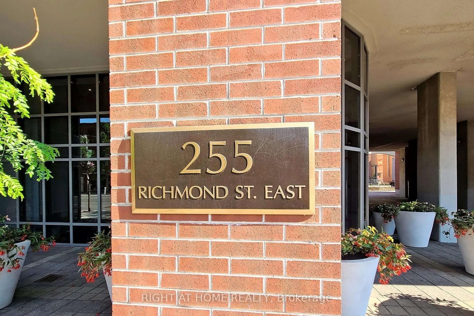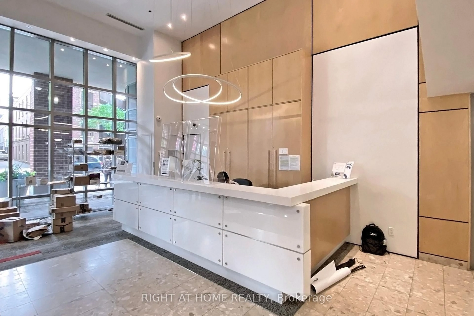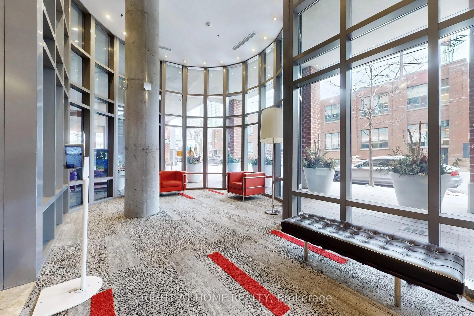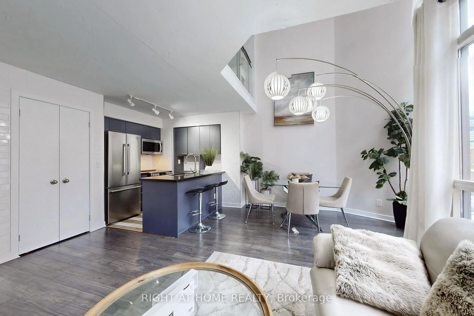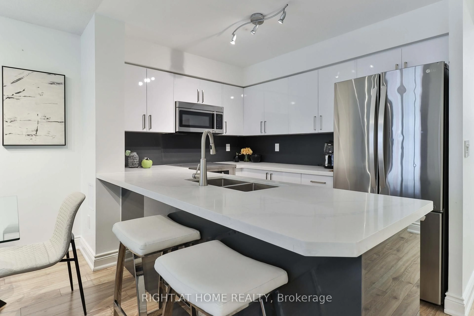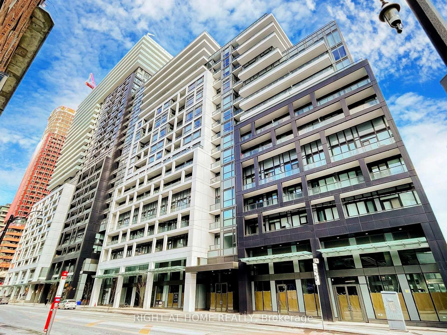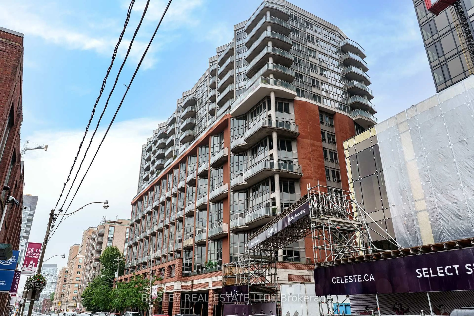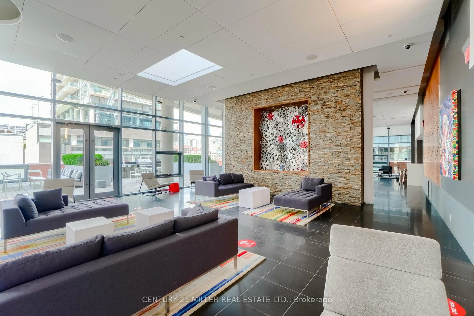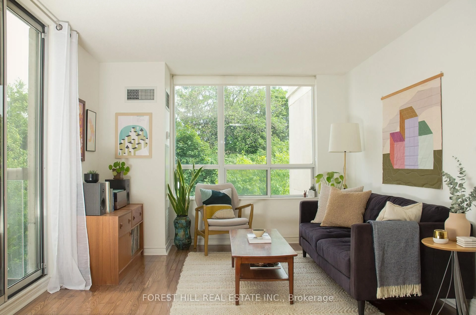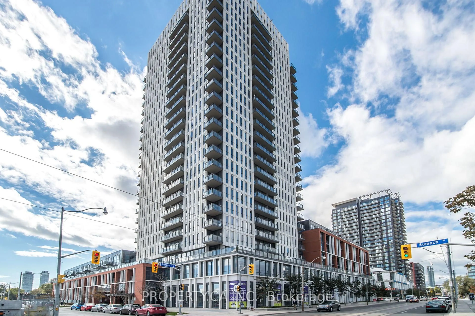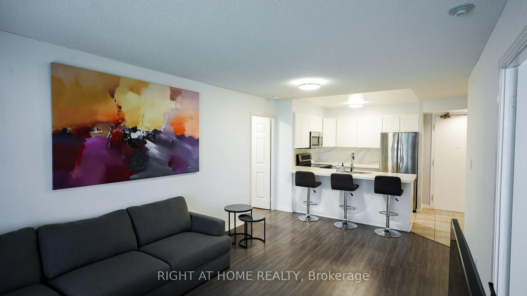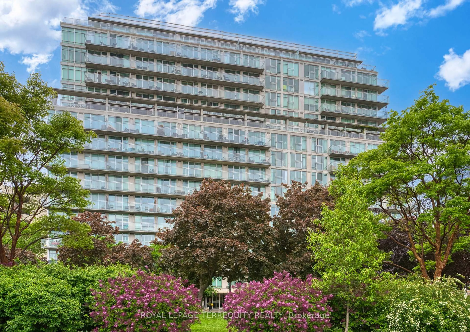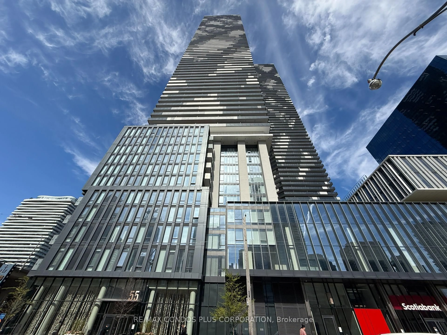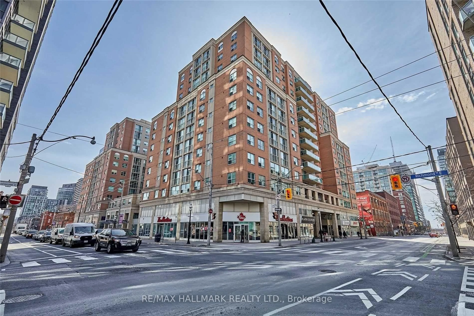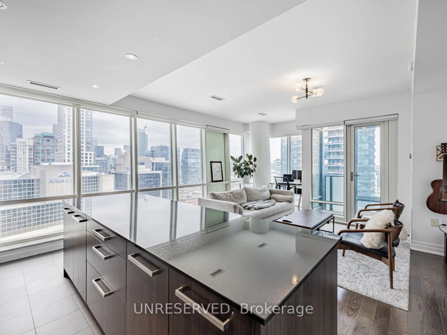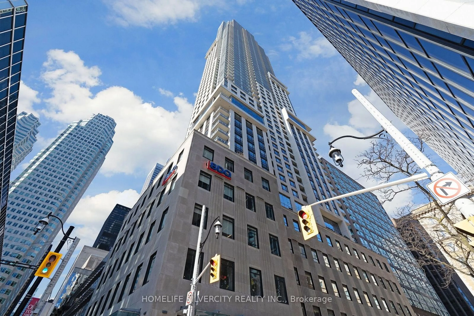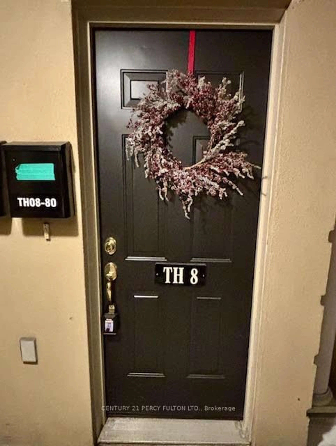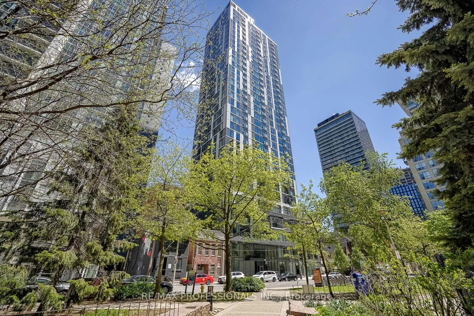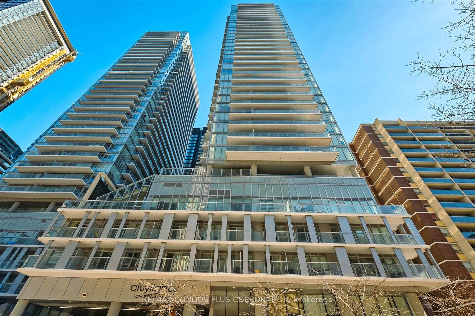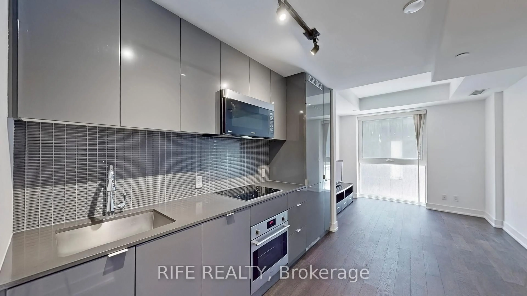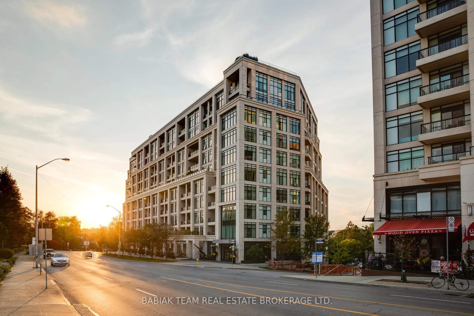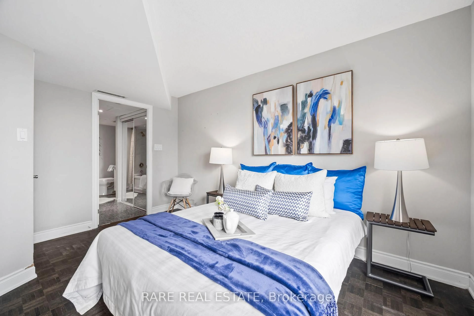255 Richmond St #401, Toronto, Ontario M5A 4T7
Contact us about this property
Highlights
Estimated ValueThis is the price Wahi expects this property to sell for.
The calculation is powered by our Instant Home Value Estimate, which uses current market and property price trends to estimate your home’s value with a 90% accuracy rate.Not available
Price/Sqft$923/sqft
Est. Mortgage$2,959/mo
Tax Amount (2024)$3,033/yr
Maintenance fees$691/mo
Days On Market4 hours
Total Days On MarketWahi shows you the total number of days a property has been on market, including days it's been off market then re-listed, as long as it's within 30 days of being off market.101 days
Description
Unique Spacious two-storey loft 1BR+Den with Parking! All-inclusive Maintenance Fees! Covers all utilities (electricity, heat, A/C, water) and building amenities. Soaring 16-foot ceilings and floor-to-ceiling windows that flood the space with natural light. The open-concept main floor, modern kitchen, SS appliances, quartz countertops, and clever under-stair storage, TV Table/Murphy Bed (Included). Dedicated office nook/den, perfect for work or study. Full bathroom with contemporary fixtures, and a Full Sized stacked washer and dryer. Residents enjoy access to premium facilities: a 24-hour concierge, a fitness centre with gym and sauna, secure bike storage, media room, party room, and a business centre. The building features modern glass terraces and is managed by a reputable developer known for quality construction and attentive maintenance.Walk Score of 98 and a Transit Score of 100, with TTC streetcars and buses right at your doorstep, providing quick access to Union Station. Nearby amenities include the iconic St. Lawrence Market, No Frills grocery, popular dining spots like Carbon Bar and Hot House, and cultural attractions such as the Distillery District. Green spaces like Saint James Park and Market Lane Park are within easy walking distance.Close to the Gardiner Expressway, this loft combines modern design with unbeatable downtown convenience.
Property Details
Interior
Features
Main Floor
Kitchen
2.37 x 2.28Laminate / Granite Counter / Custom Backsplash
Foyer
3.52 x 1.06Laminate / Large Closet / Open Concept
Dining
4.0 x 2.27Laminate / Open Concept / Window Flr to Ceil
Living
4.44 x 3.22Laminate / Combined W/Dining / South View
Exterior
Features
Parking
Garage spaces 1
Garage type Underground
Other parking spaces 0
Total parking spaces 1
Condo Details
Amenities
Bike Storage, Bus Ctr (Wifi Bldg), Concierge, Gym, Sauna, Visitor Parking
Inclusions
Property History
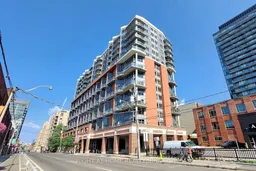 30
30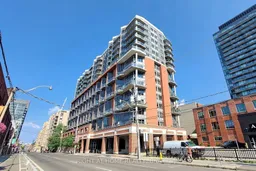
Get up to 1% cashback when you buy your dream home with Wahi Cashback

A new way to buy a home that puts cash back in your pocket.
- Our in-house Realtors do more deals and bring that negotiating power into your corner
- We leverage technology to get you more insights, move faster and simplify the process
- Our digital business model means we pass the savings onto you, with up to 1% cashback on the purchase of your home
