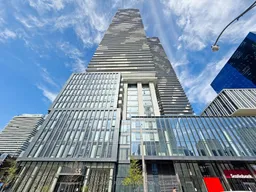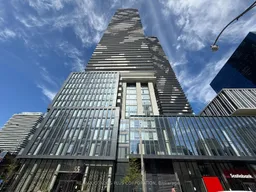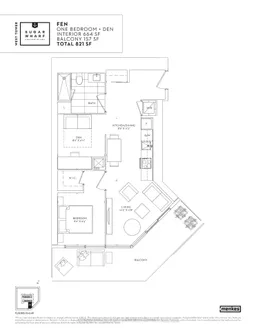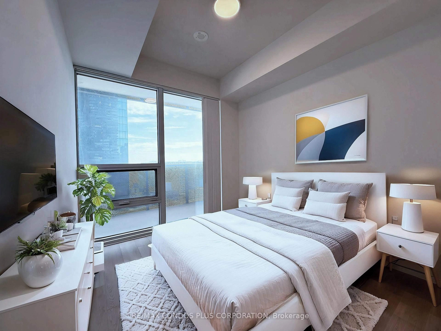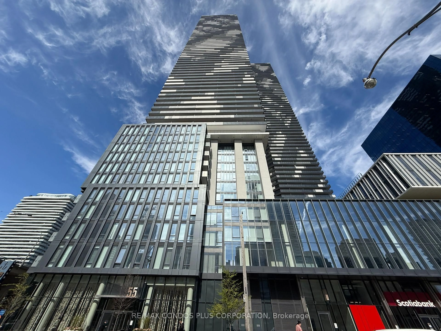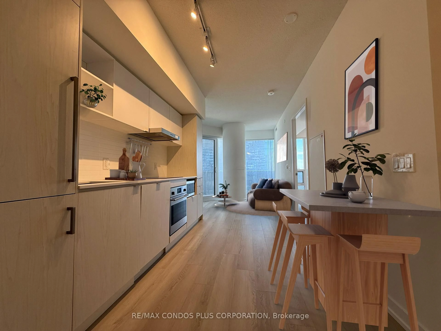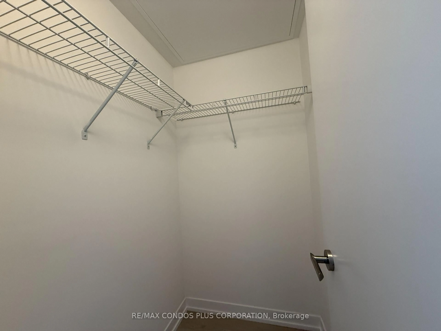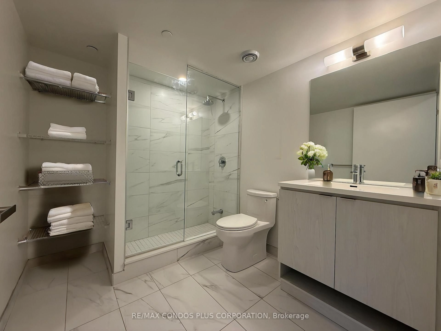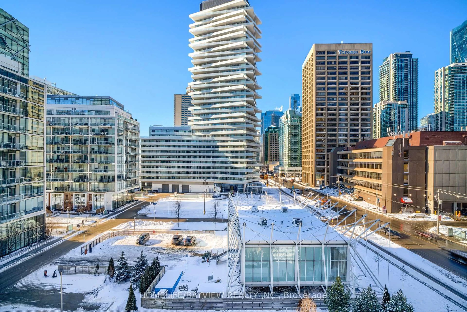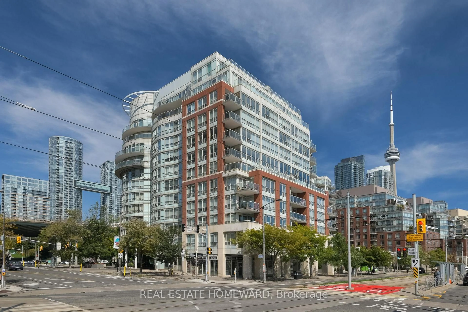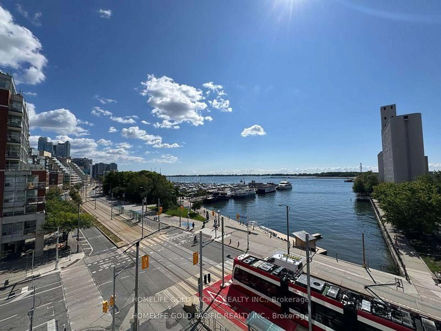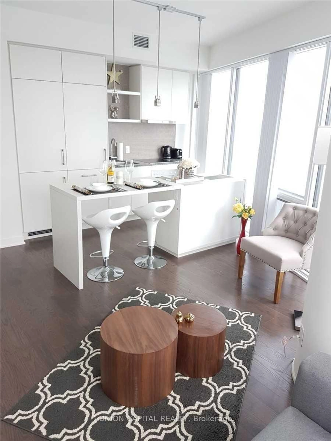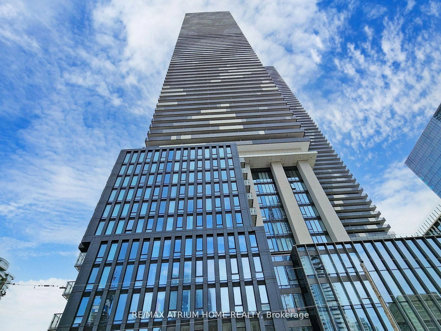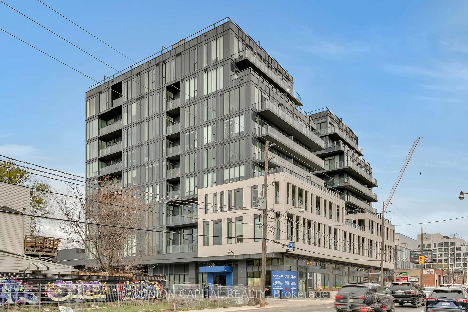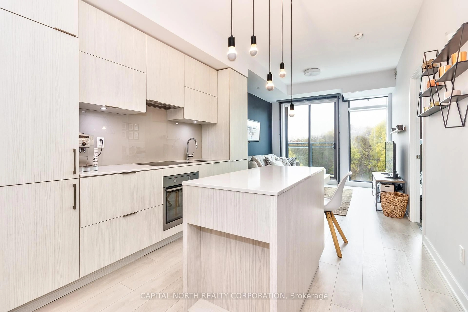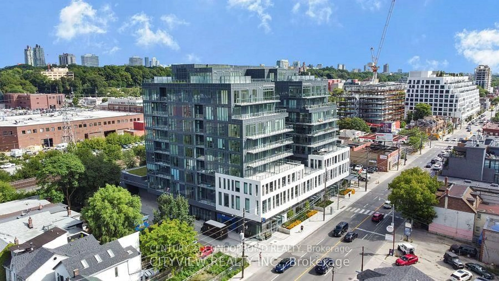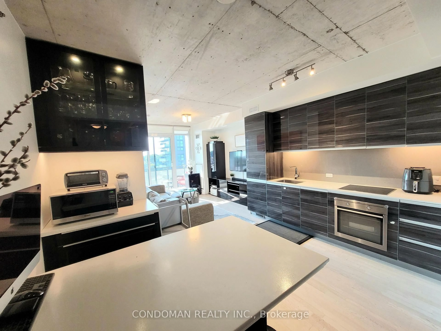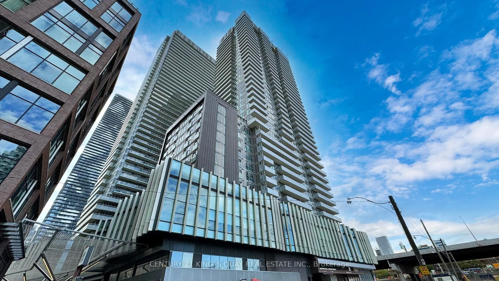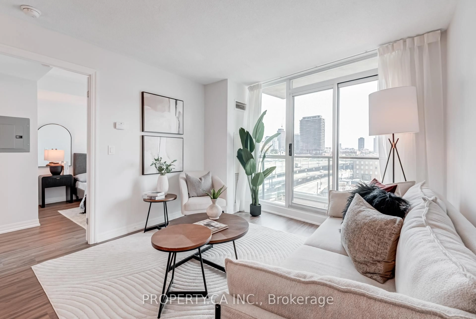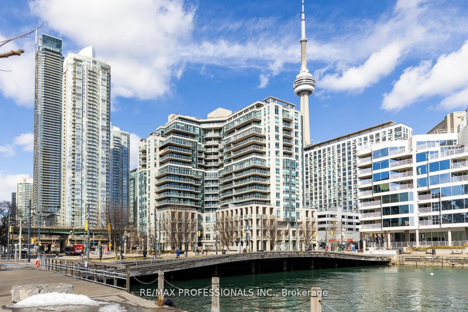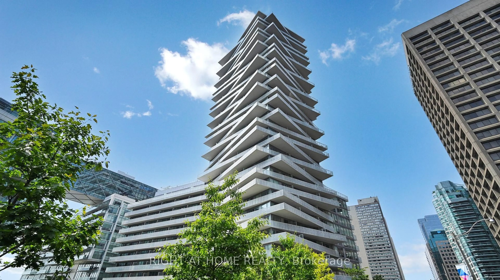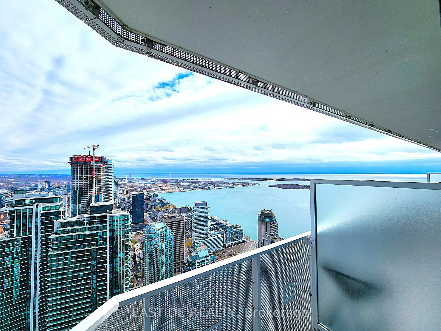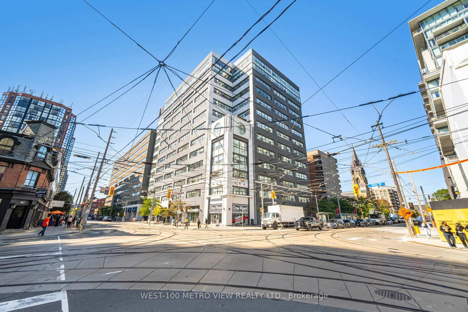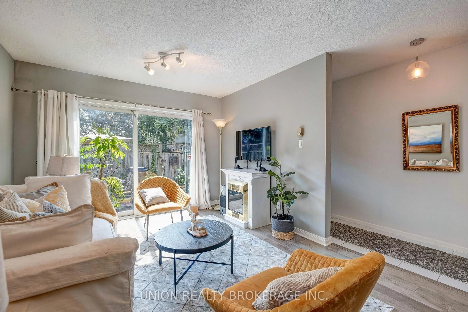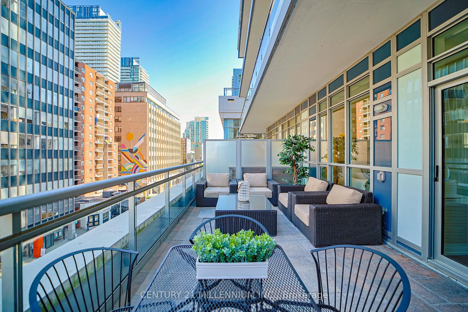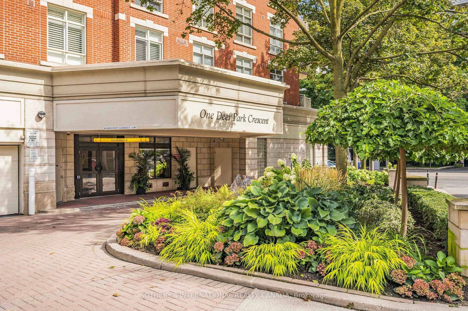55 Cooper St #1609, Toronto, Ontario M5E 0G1
Contact us about this property
Highlights
Estimated valueThis is the price Wahi expects this property to sell for.
The calculation is powered by our Instant Home Value Estimate, which uses current market and property price trends to estimate your home’s value with a 90% accuracy rate.Not available
Price/Sqft$974/sqft
Monthly cost
Open Calculator

Curious about what homes are selling for in this area?
Get a report on comparable homes with helpful insights and trends.
+47
Properties sold*
$750K
Median sold price*
*Based on last 30 days
Description
1+Den unit with 1 bath in family-oriented Sugar Wharf condos by Menkes, offering 664 sq. ft. of interior space plus a 157 sq. ft. balcony. This suite features 9' smooth-finish ceilings, laminate flooring throughout, and floor-to-ceiling windows. The open-concept kitchen includes custom-designed cabinetry with a pantry, engineered quartz countertops, a porcelain slab backsplash, integrated appliances, and track lighting. The primary bedroom offers a walk-in closet. The spacious den can function comfortably as a second bedroom. The modern 4-piece bathroom features a shower with a frameless clear glass door and open wall-mounted shelving for extra storage. The angled, architecturally designed balcony offers a partial south-facing view of the lake. Residents enjoy premium amenities including a grand 2-storey lobby with 24-hour concierge, a state-of-the-art fitness centre with aerobics and basketball courts, indoor lap pool, co-working rooms, party room with kitchen, social lounges, theatre rooms, hobby studio, kids play zone, hammock lounge, BBQ terrace, and hotel-style guest suites. Walking distance to the waterfront, Sugar Beach, parks, Union Station, St. Lawrence Market, and the Financial District. Just steps to shops, restaurants, Farm Boy, Loblaws, LCBO, and future direct PATH access with an on-site school planned.
Property Details
Interior
Features
Flat Floor
Dining
2.59 x 3.43Laminate / Combined W/Kitchen / Open Concept
Kitchen
2.59 x 3.43Laminate / Combined W/Dining / B/I Appliances
Primary
2.59 x 2.87Laminate / W/I Closet
Den
2.59 x 3.02Laminate / Separate Rm
Exterior
Features
Condo Details
Amenities
Concierge, Indoor Pool, Party/Meeting Room, Recreation Room, Rooftop Deck/Garden, Games Room
Inclusions
Property History
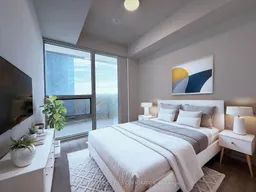 21
21