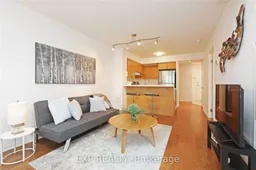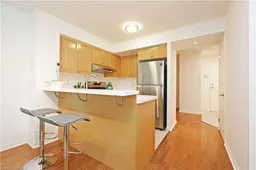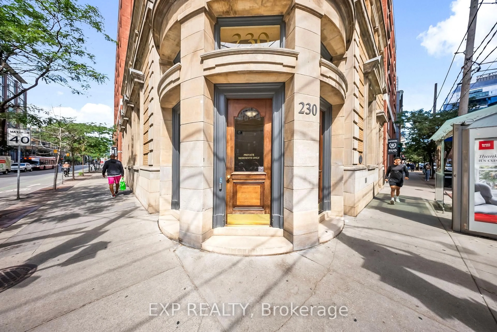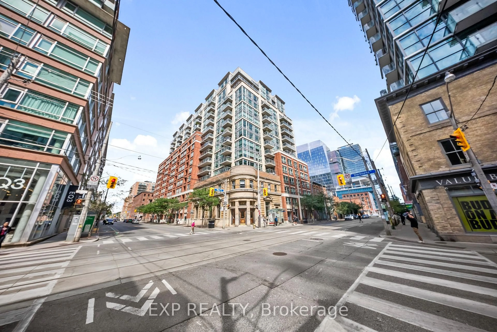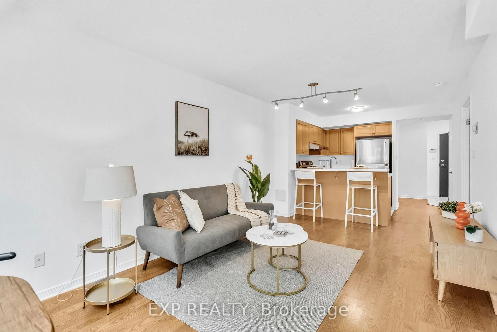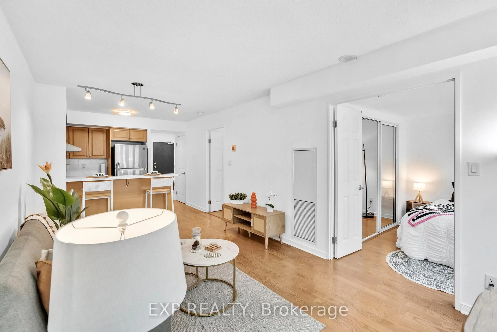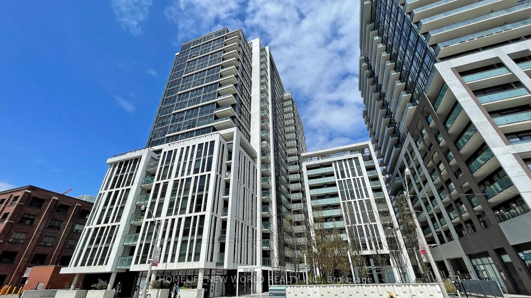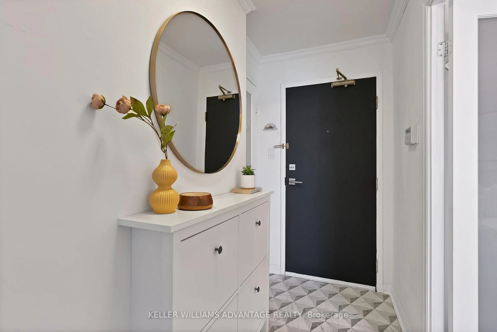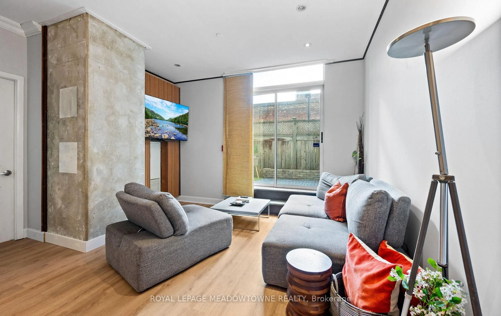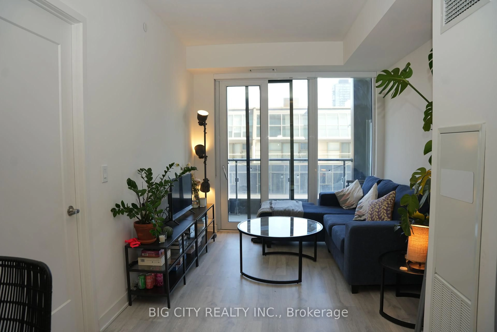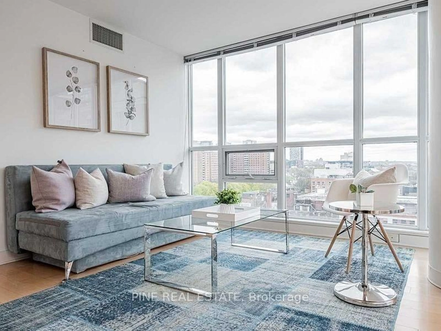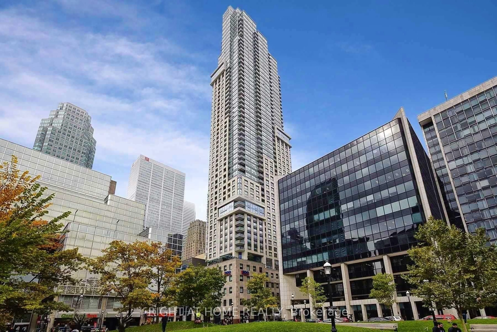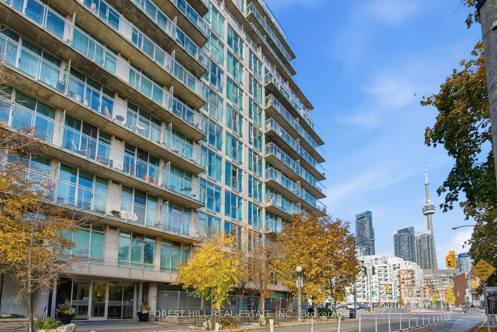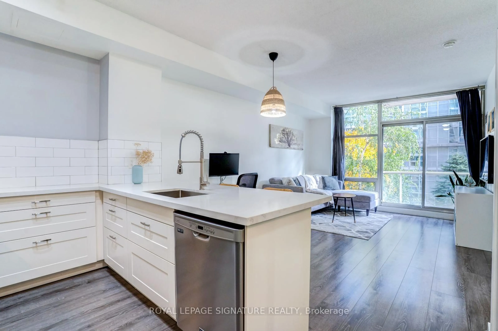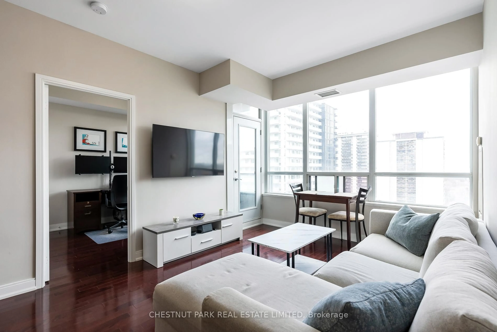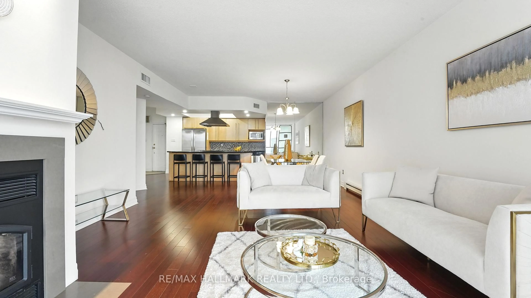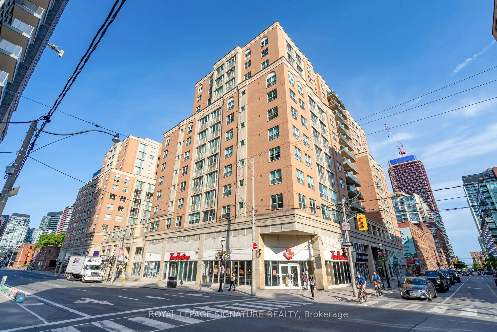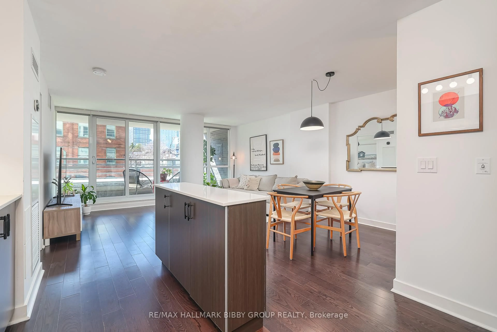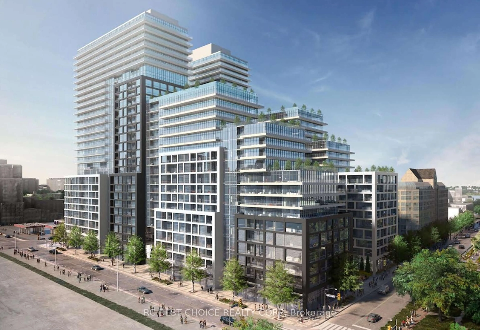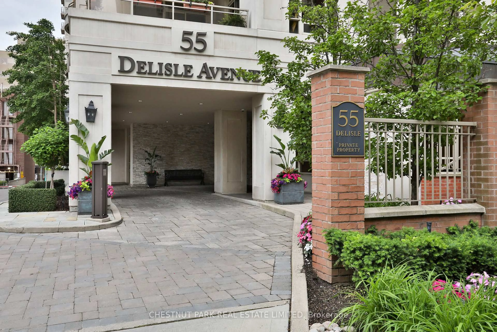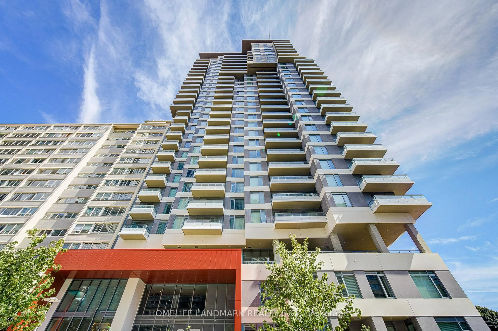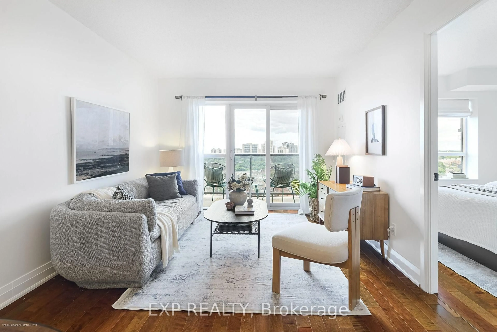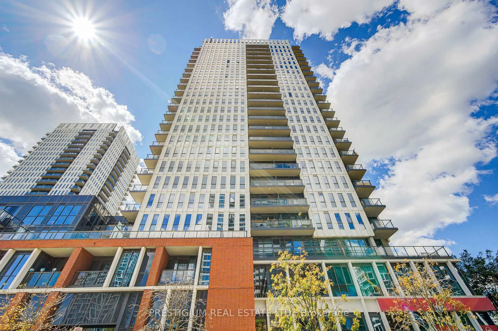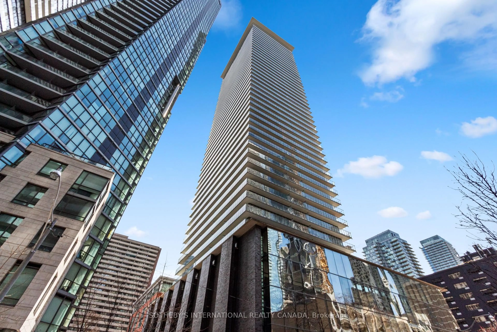230 King St #812, Toronto, Ontario M5A 1K5
Contact us about this property
Highlights
Estimated valueThis is the price Wahi expects this property to sell for.
The calculation is powered by our Instant Home Value Estimate, which uses current market and property price trends to estimate your home’s value with a 90% accuracy rate.Not available
Price/Sqft$857/sqft
Monthly cost
Open Calculator

Curious about what homes are selling for in this area?
Get a report on comparable homes with helpful insights and trends.
+44
Properties sold*
$663K
Median sold price*
*Based on last 30 days
Description
Welcome to Unit 812 at Kings Court Condos! A bright and thoughtfully designed 1 bedroom + 2 den suite in the heart of historic St. Lawrence Market. With approximately 700 sq ft of well laid out space, this rare gem offers more versatility than most downtown condos. Step into a modern kitchen complete with quartz countertops and stainless steel appliances, seamlessly opening into a sun filled living space featuring rich hardwood floors and oversized windows. The two den's one of which is a sun soaked solarium are perfect for a home office, creative studio, or guest room setup. This layout is incredibly rare at this size, giving you true flexibility without sacrificing comfort. Tucked within the beautifully restored Kings Court building, this suite comes with one underground parking spot, 24 hour concierge, a fully equipped gym, rooftop BBQ terrace with stunning city and lake views, party room, hot tub, sauna, and visitor parking. Live just steps from the TTC, Distillery District, St. Lawrence Market, and some of Torontos best cafe's, markets, and boutique shopping. Whether you're commuting to the Financial District or catching a show on King West, you're always just minutes away.
Property Details
Interior
Features
Flat Floor
Dining
5.03 x 3.12Combined W/Living / hardwood floor / West View
Solarium
2.03 x 2.77hardwood floor / Sliding Doors / Large Window
Primary
3.63 x 2.79hardwood floor / Double Closet / Sliding Doors
Den
2.39 x 2.01Closet / hardwood floor / Separate Rm
Exterior
Parking
Garage spaces 1
Garage type Underground
Other parking spaces 0
Total parking spaces 1
Condo Details
Amenities
Concierge, Exercise Room, Sauna, Party/Meeting Room, Rooftop Deck/Garden, Visitor Parking
Inclusions
Property History
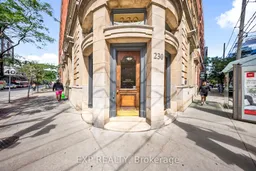
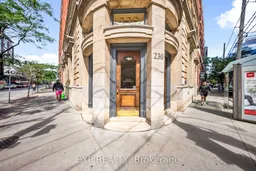 19
19