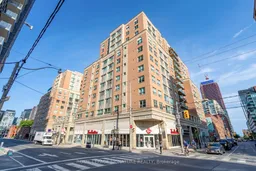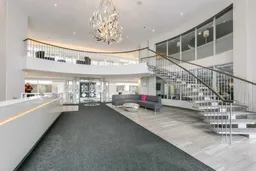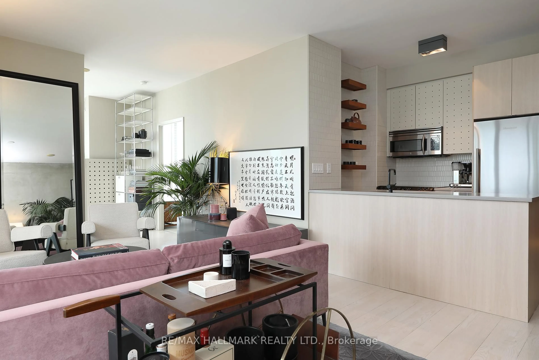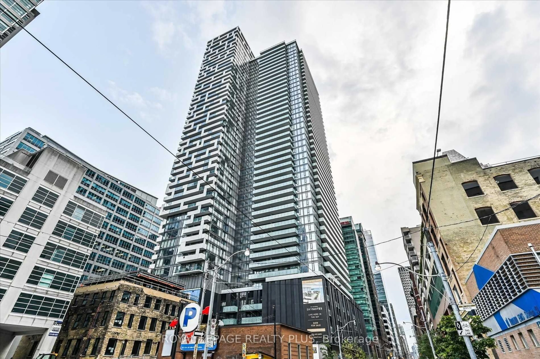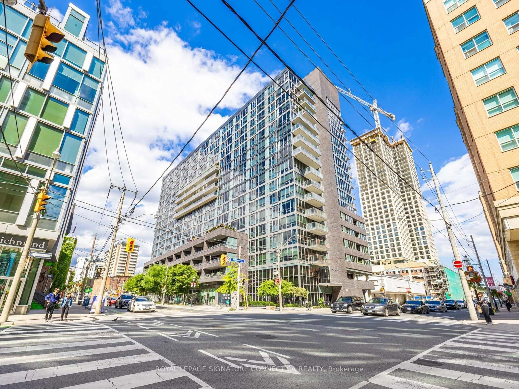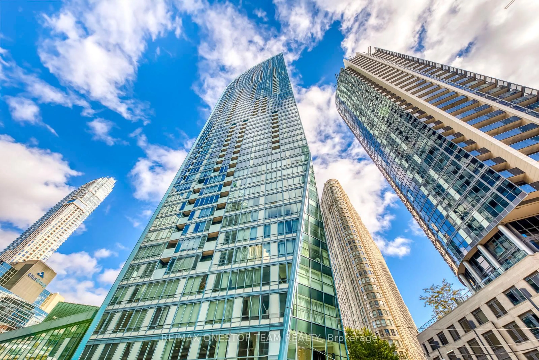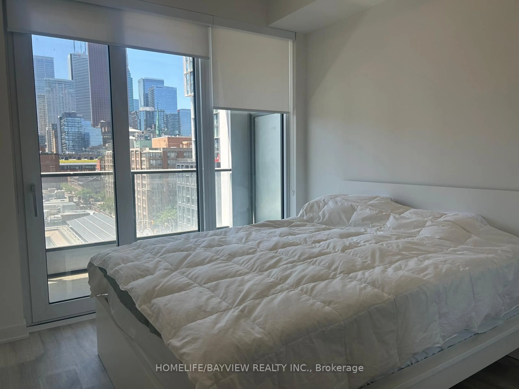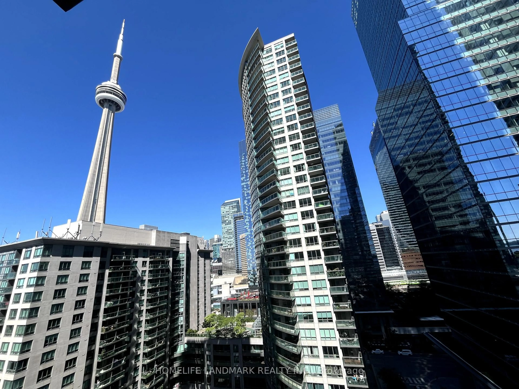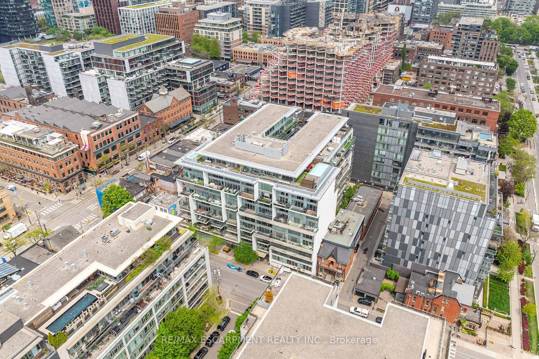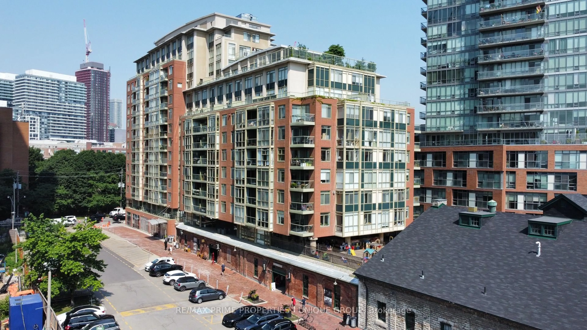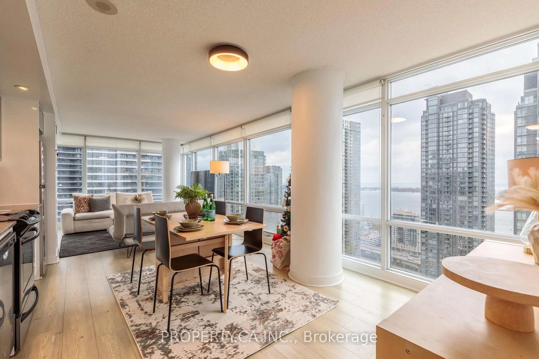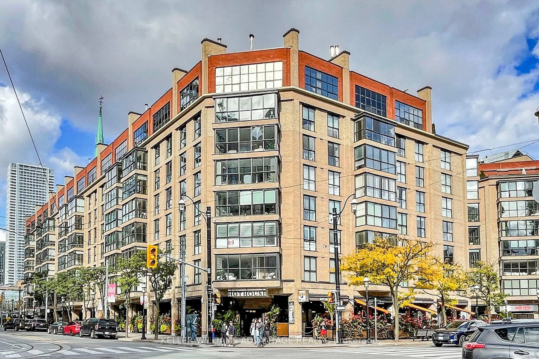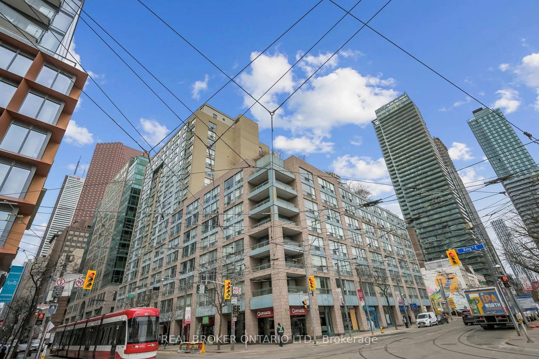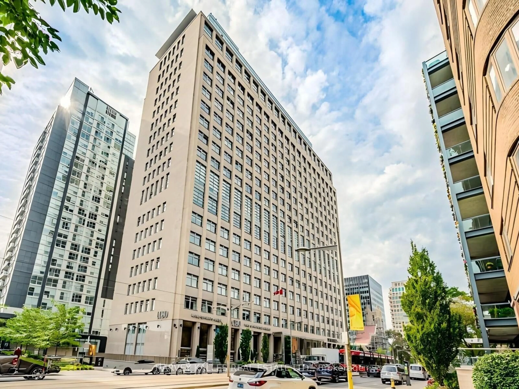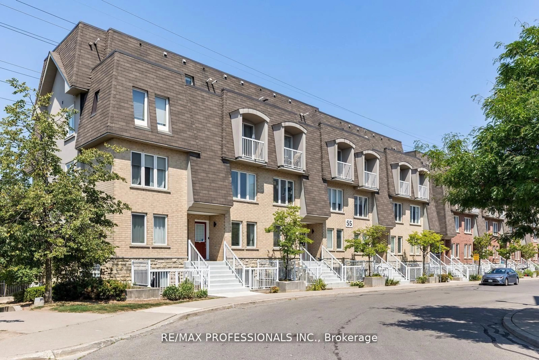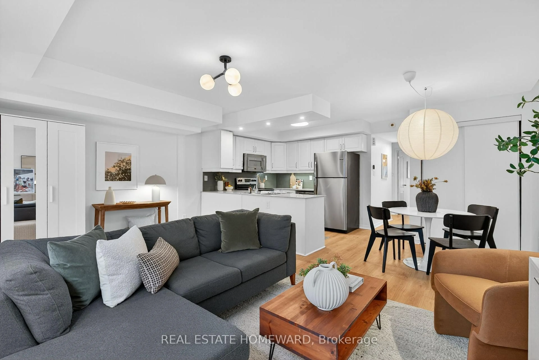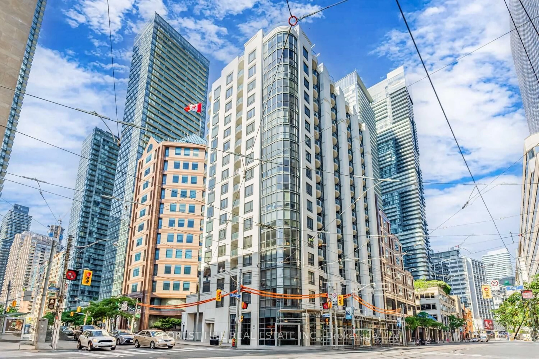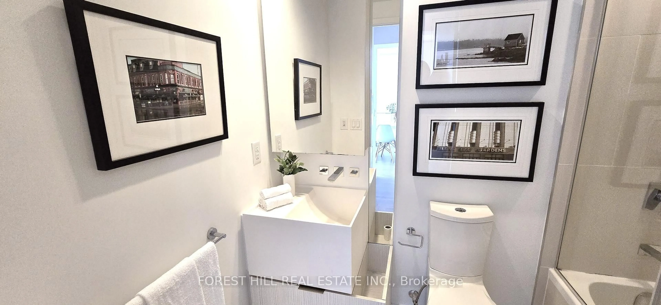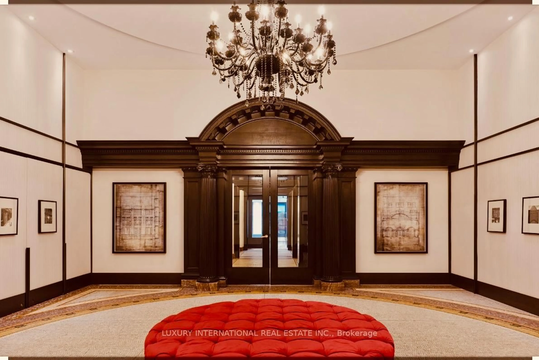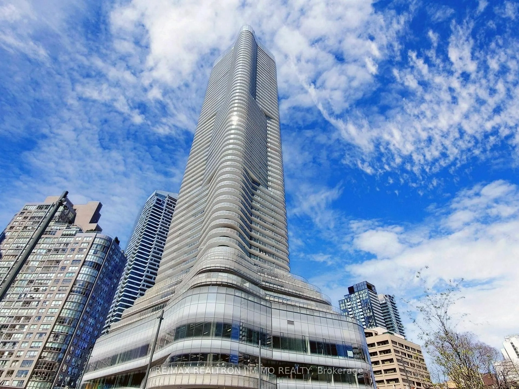Welcome to Suite 712, a coveted SE facing corner unit at 323 Richmond St. E. in the heart of downtown Toronto. This bright and stylish 2-bedroom, 2-bathroom Tridel-built suite offers a thoughtfully designed layout with a beautifully updated kitchen with full-size appliances, open-concept living and dining area, ensuite laundry, a welcoming foyer with a closet for extra storage. Gorgeous hardwood floors and large windows fill the space with natural light throughout the day. 1 owned parking space and 1 owned locker are also included. The primary bedroom offers two closets, a Juliette balcony and its own private ensuite. The second bedroom is perfect for guests, a home office, or growing families. Step outside to the large balcony, where youll enjoy stunning south-west-facing views of the Toronto skyline, your personal oasis in the city, perfect for summer afternoons working from home or unwinding in the evening as the sun sets. Recent upgrades include renovated bathrooms, newer tile flooring in the foyer, updated light fixtures in every room, electrical blinds in the primary and living area, newer blinds in the second bedroom and newer door frames throughout. A custom built-in desk at the end of the galley kitchen adds a smart and stylish touch, ideal for those working from home. Located in The Richmond, this well-managed, pet-friendly building is known for its extensive list of fantastic hotel-like amenities. It includes a stunning rooftop terrace completed with BBQs, fire pits and a hot tub, a spacious 2-storey gym with a half-court basketball area, saunas, a main floor coffee lounge, a billiard/party room and 24-hour concierge. Maintenance fees include all utilities. Just steps from St. Lawrence Market, the Distillery District, transit, local cafes and top-rated restaurants, this location offers the very best of city living! Whether you're a young professional, couple, small family or investor, this suite is the gem you've been waiting for.
Inclusions: Existing stainless steel appliances: fridge, stove, dishwasher & microwave. Washer & dryer. All electrical light fixtures. All existing window coverings, including electrical blinds in the primary bedroom and living area. Custom built-in desk at the end of the galley kitchen.
