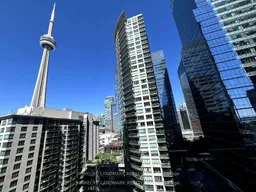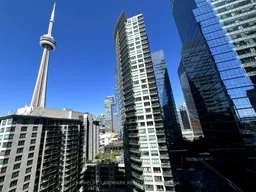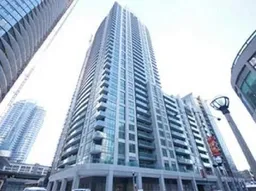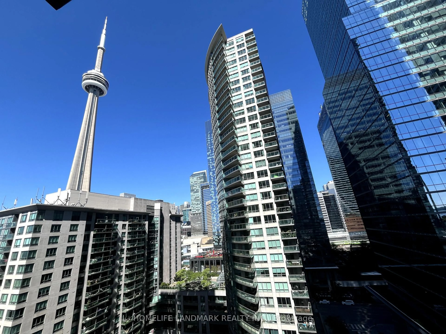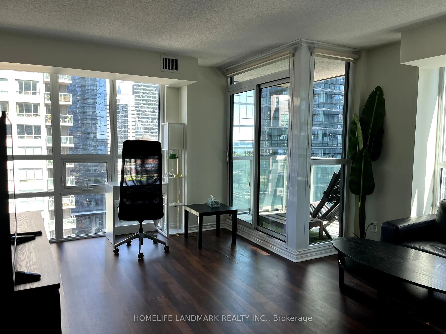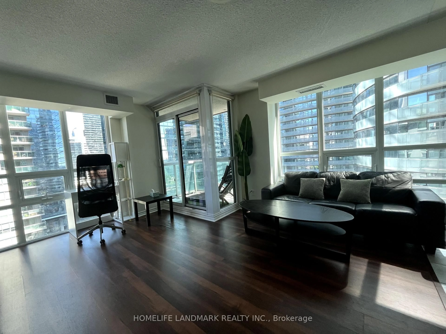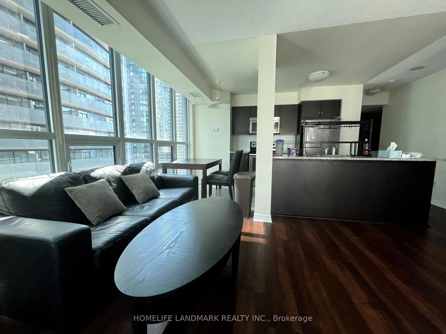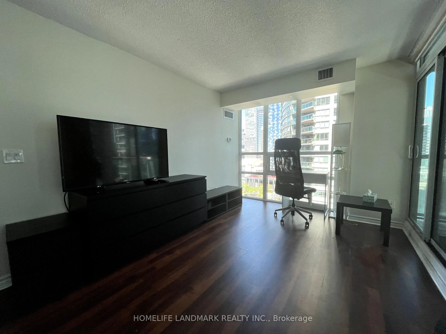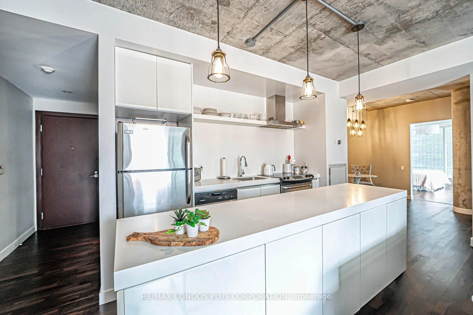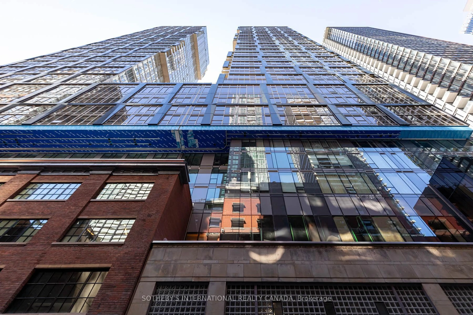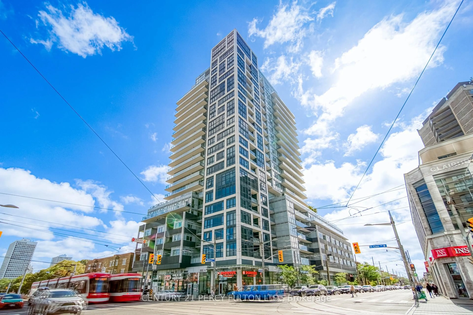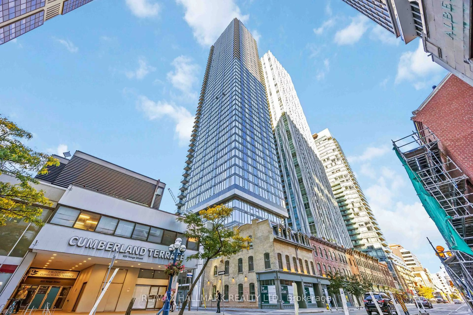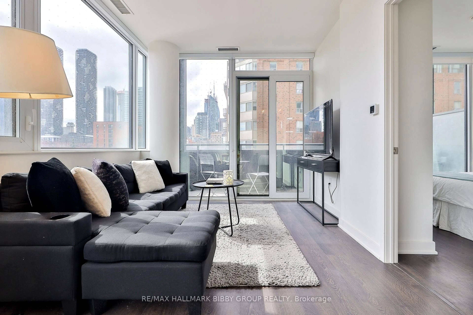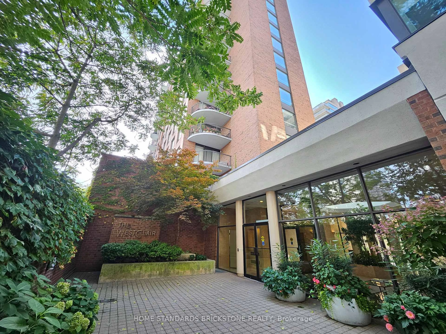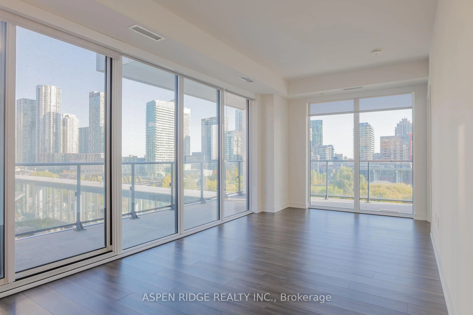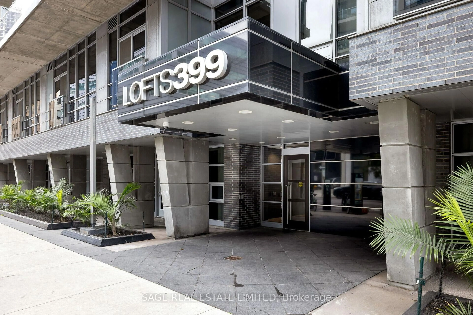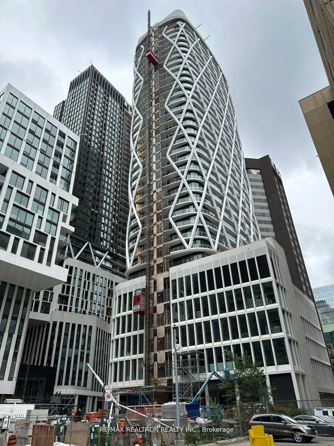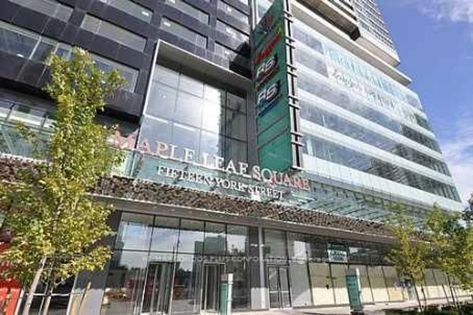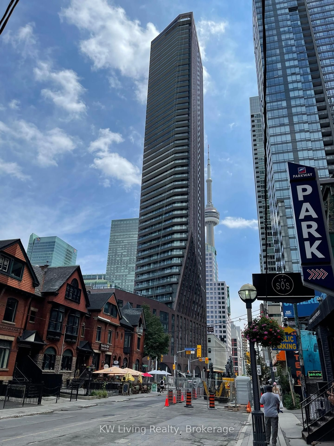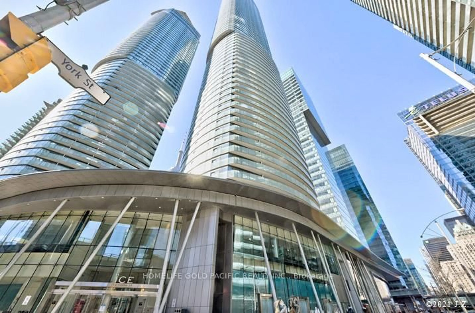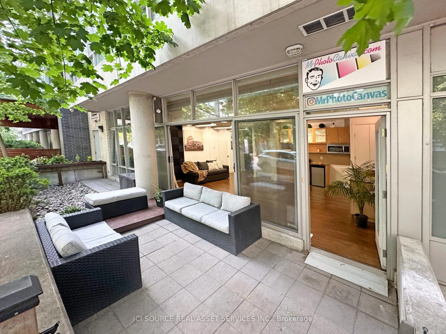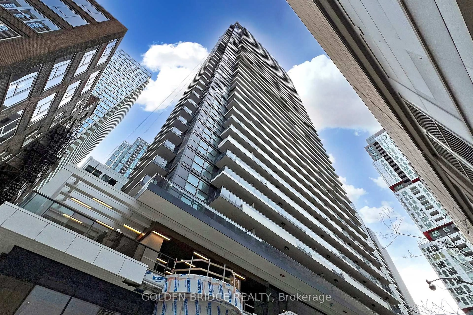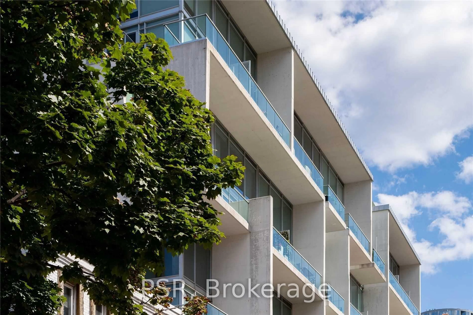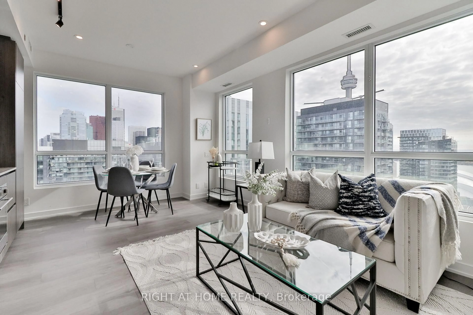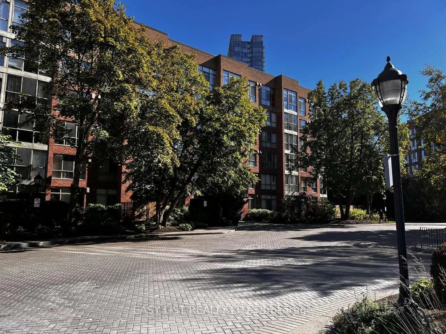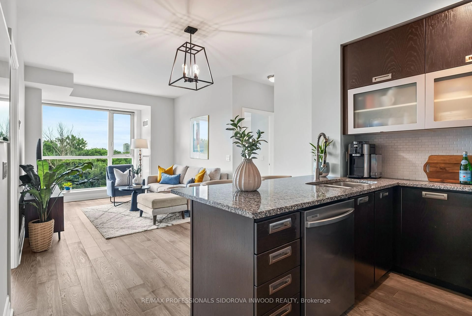19 Grand Trunk Cres #1706, Toronto, Ontario M5J 3A3
Contact us about this property
Highlights
Estimated valueThis is the price Wahi expects this property to sell for.
The calculation is powered by our Instant Home Value Estimate, which uses current market and property price trends to estimate your home’s value with a 90% accuracy rate.Not available
Price/Sqft$991/sqft
Monthly cost
Open Calculator
Description
Welcome to this bright and beautifully laid-out corner suite offering over 868 sq. ft. of thoughtfully designed living space in the heart of downtown Toronto. The open-concept layout features a spacious living and dining area with a walk-out to a private balcony showcasing stunning city skyline views. The modern kitchen includes stainless steel appliances and a breakfast bar, perfect for casual meals or entertaining. Both bedrooms are generously sized, with the primary suite offering a 4-piece ensuite for comfort and privacy. This home also includes one underground parking spot and a storage locker for added convenience. Enjoy a full range of premium building amenities including a 24-hour concierge, indoor pool, sauna, yoga studio, fitness centre, party room, table tennis area, and a rooftop patio with panoramic city views. Situated just steps from Union Station, Longos, the lakefront, restaurants, transit, and Toronto's financial core. This is your chance to live in one of downtown's most desirable and connected communities.
Property Details
Interior
Features
Flat Floor
Dining
5.03 x 4.34Window Flr to Ceil / Laminate / Combined W/Living
Kitchen
2.79 x 4.04Stainless Steel Appl / Ceramic Floor / Breakfast Bar
Primary
4.37 x 3.054 Pc Ensuite / Laminate / Large Window
2nd Br
2.82 x 3.05Large Window / Laminate / Closet
Exterior
Features
Parking
Garage spaces 1
Garage type Underground
Other parking spaces 0
Total parking spaces 1
Condo Details
Amenities
Concierge, Gym, Indoor Pool, Party/Meeting Room, Sauna, Visitor Parking
Inclusions
Property History
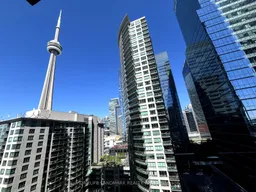 10
10