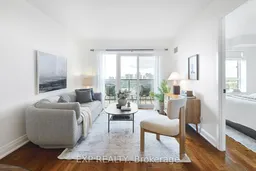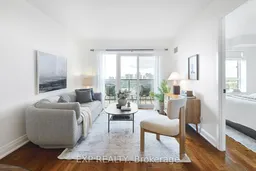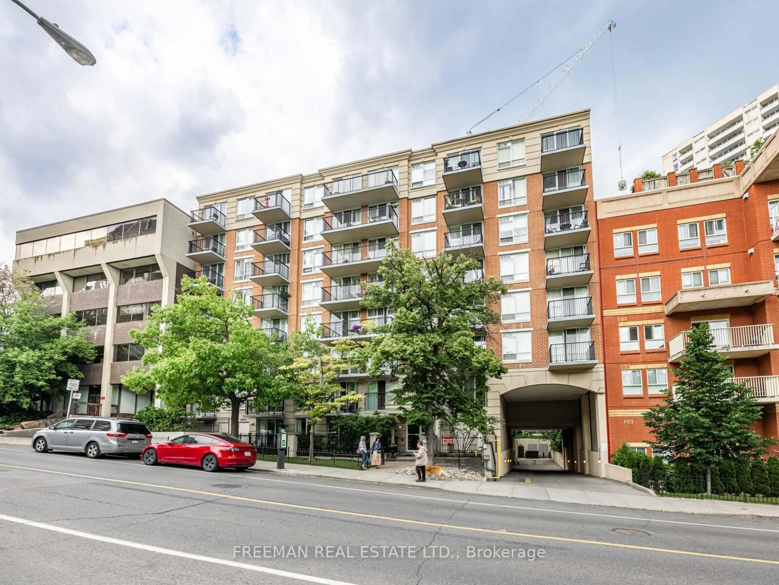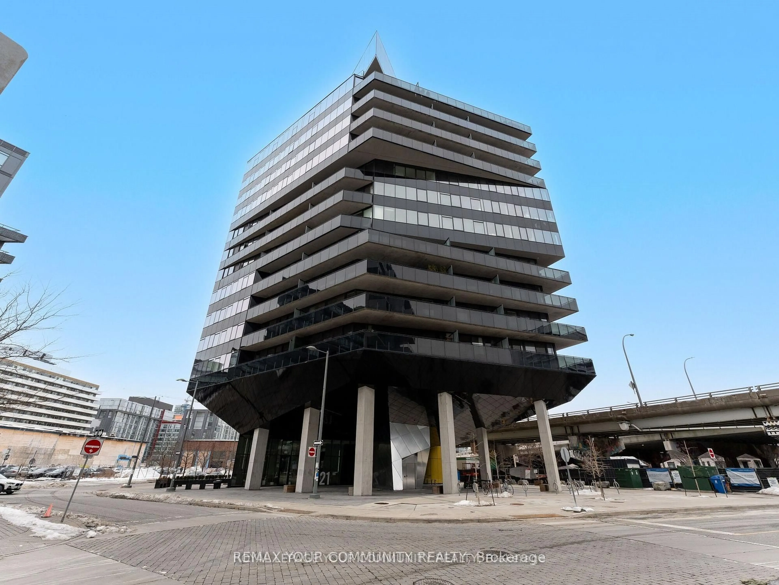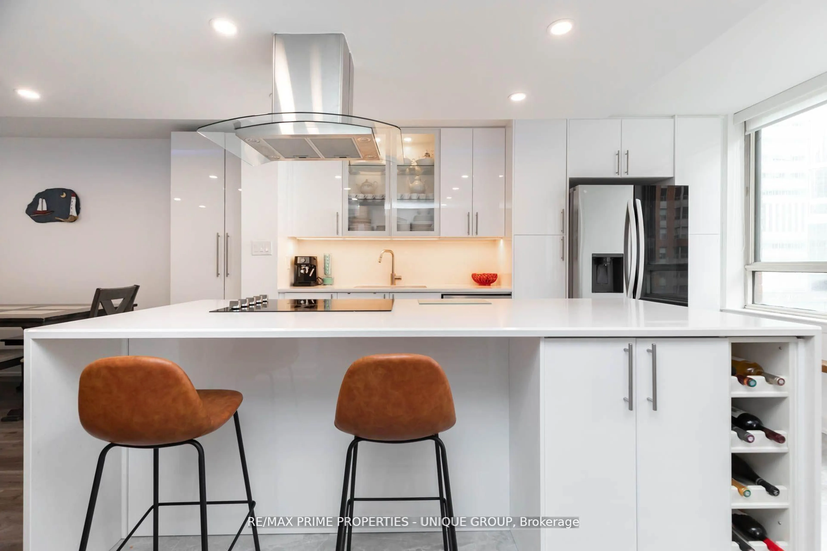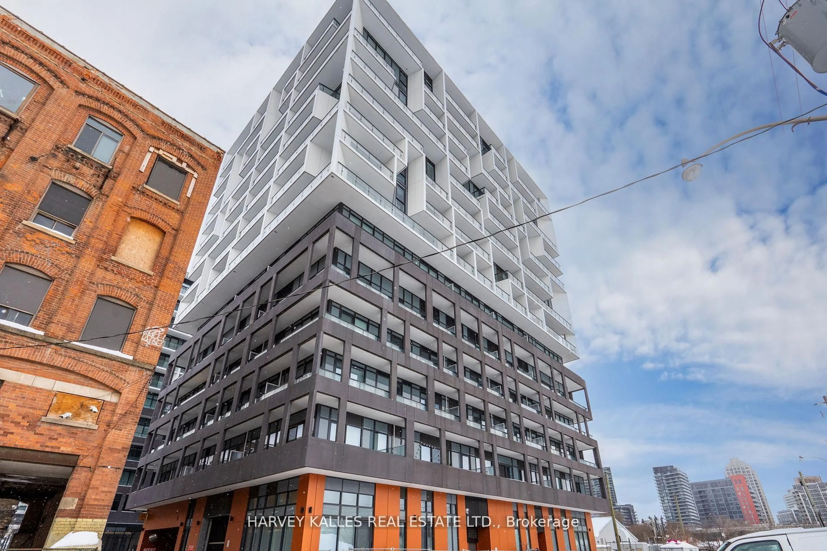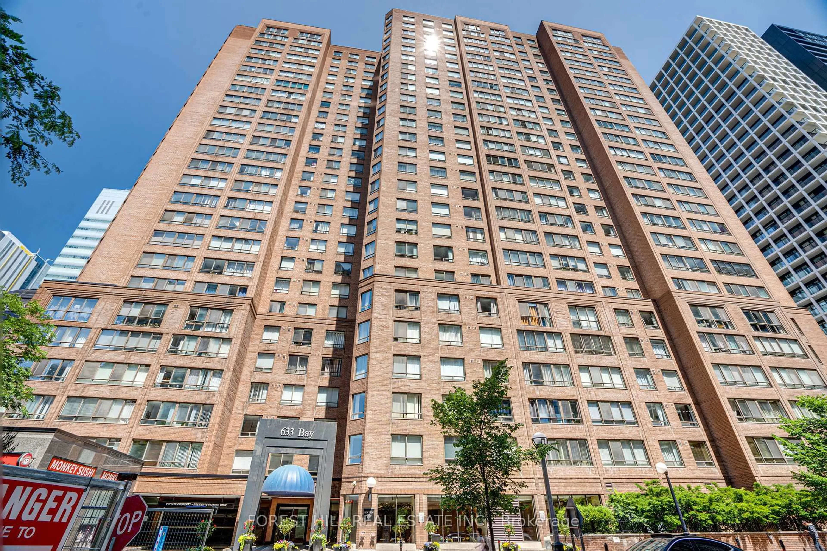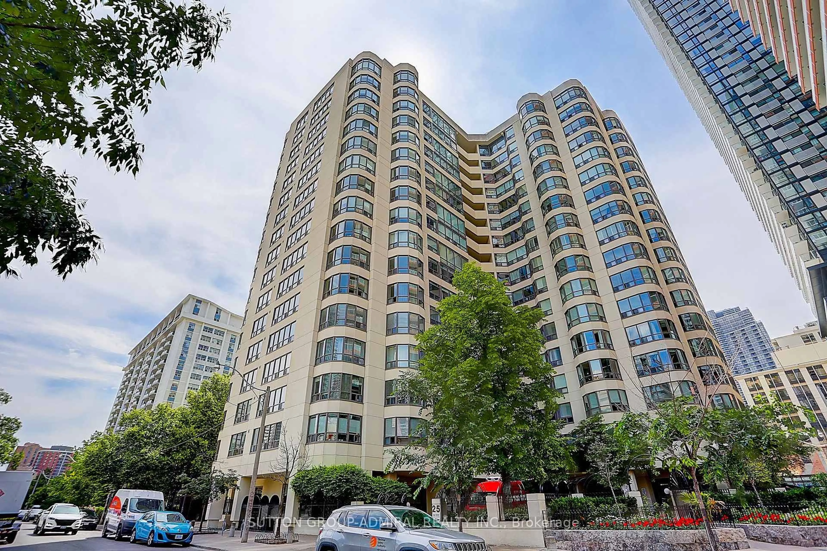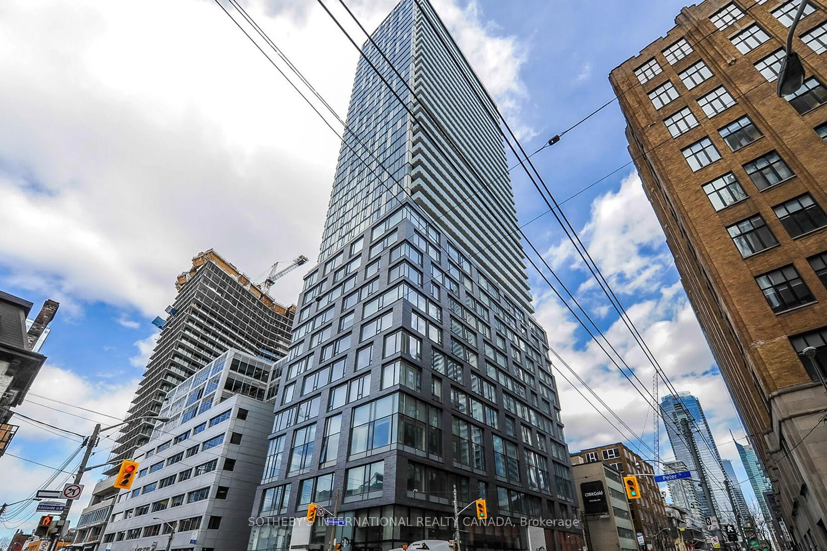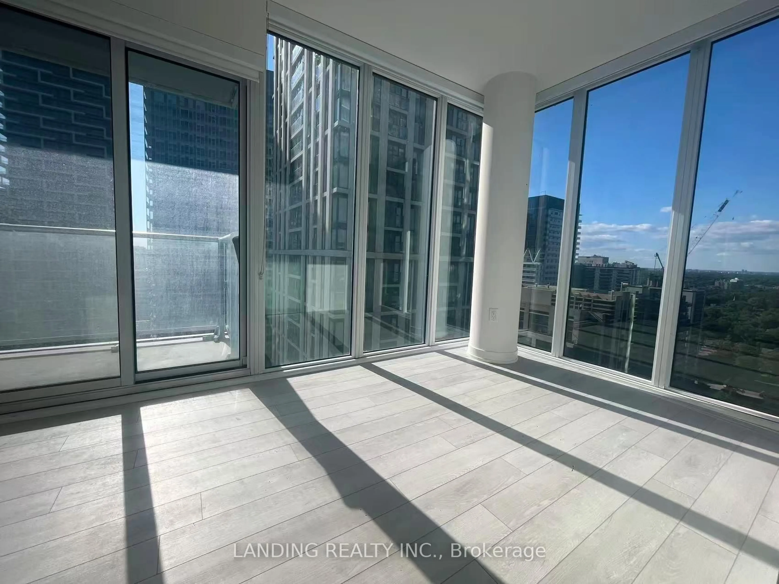Perched high above the Junction, this south-facing one-bedroom-plus-den residence offers a rare combination of light, space, and sweeping views. From its serene balcony, unobstructed panoramas stretch across Torontos skyline: the CNTower gleams to the south, sailboats skim Lake Ontario in summer, and autumn transforms the city below into a sea of colour. Inside, the suite feels at once airy and grounded. Natural light pours into every corner, while a thoughtful floor plan emphasizes ease and proportion. The den is a proper room large enough to serve as a second bedroom or home officewhile the primary bedroom, outfitted with custom built-ins and California Closets, comfortably accommodates a king-sized bed. Unlike many of Torontos newer developments, the layout here avoids compromise: living and dining areas are generous, open-concept, and perfectly suited to both entertaining and everyday living.The building itself is as well regarded as the unit it houses. Fourteen years on, many original owners remain, fostering a sense of community that blends families, young professionals, and retirees. The security and concierge staff alternate between the two towers, ensuring a24/7 presence that provides both reassurance and welcome. A large storage locker, helpful staff, and friendly neighbours complete the picture.What distinguishes this home is not only the views or the light, but the sense of balance it offers: amodern condominium that feels spacious, cared for, and deeply connected to the neighbourhood around it.
Inclusions: Fridge, Electric Stove/Oven, Mounted Microwave and Dishwasher, All Electrical Light Fixtures, Washer and Dryer
