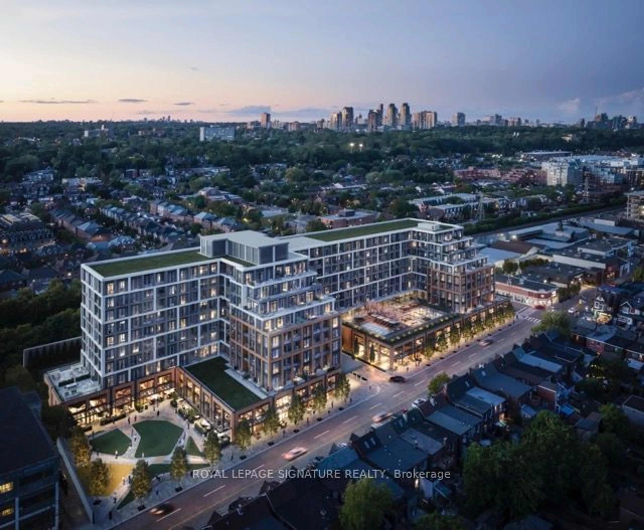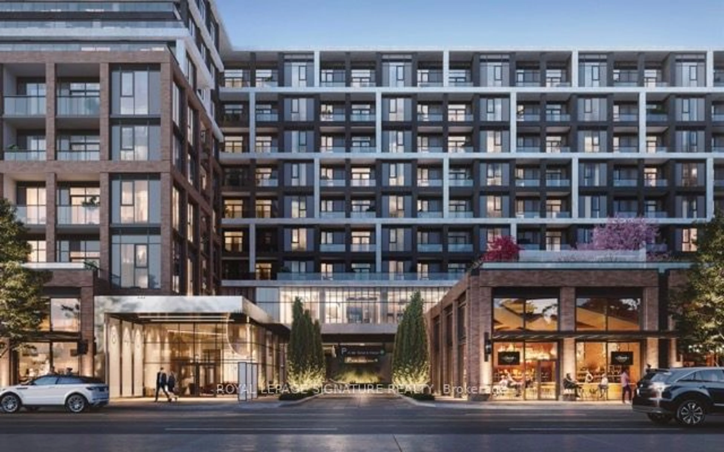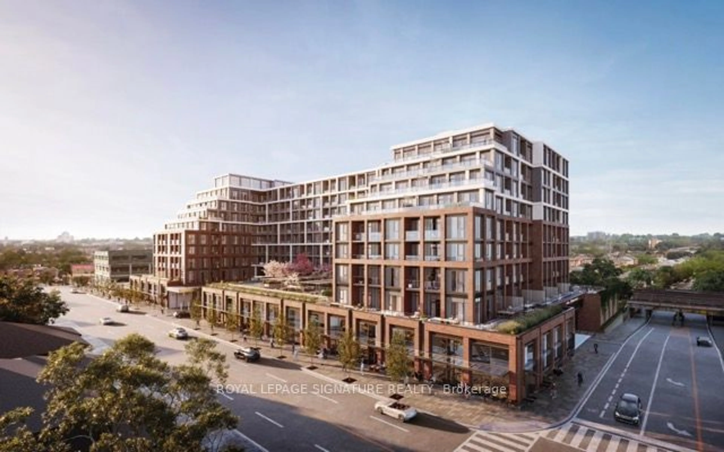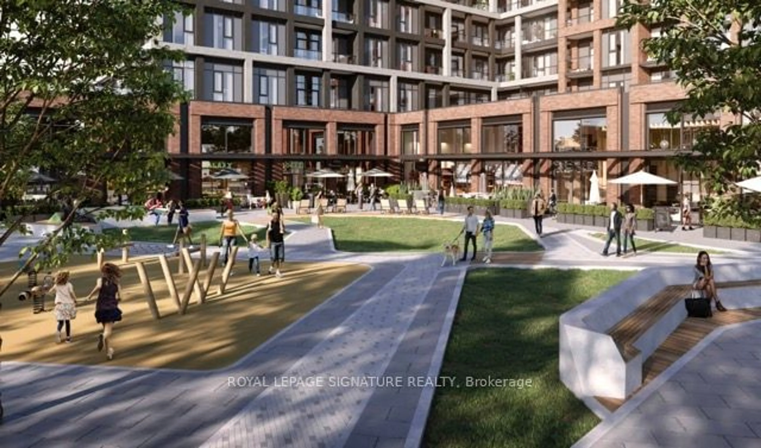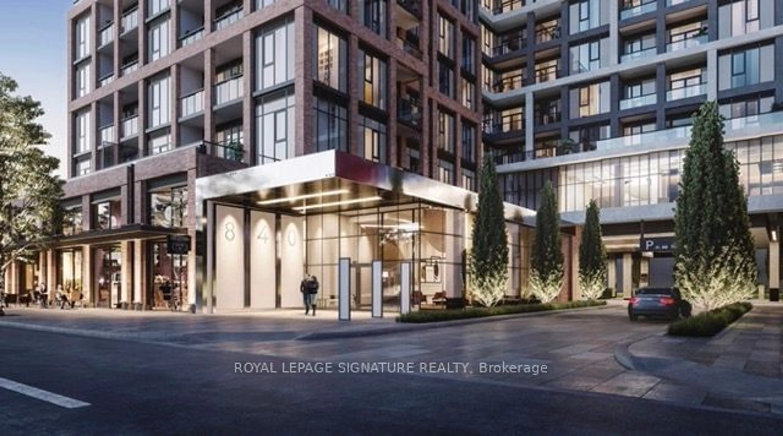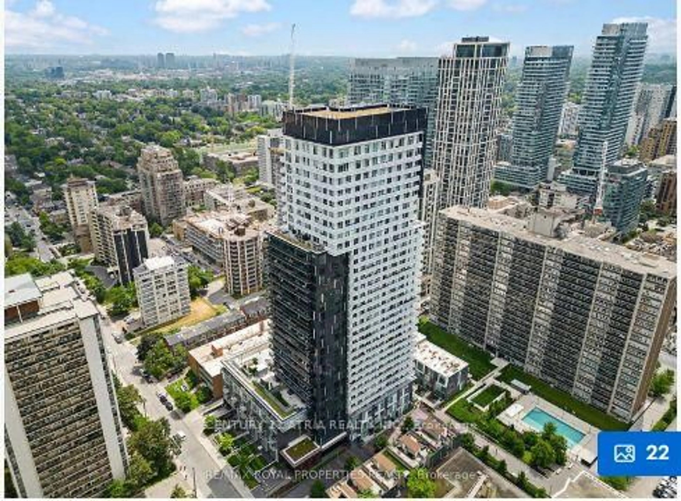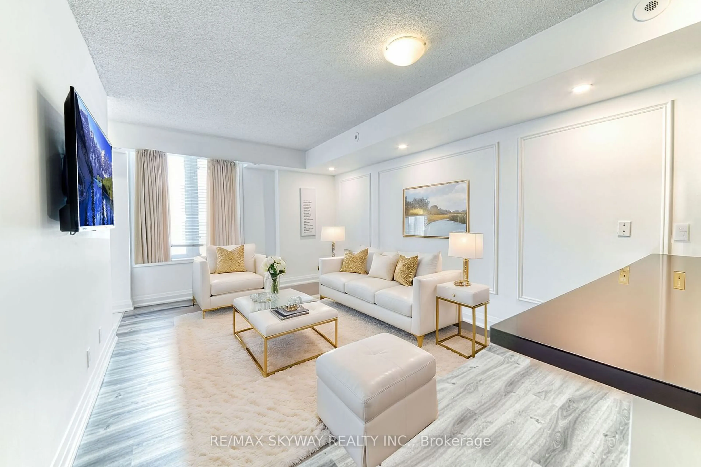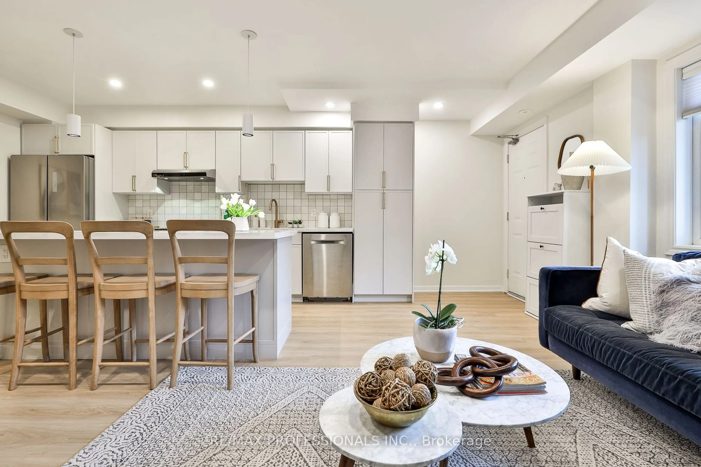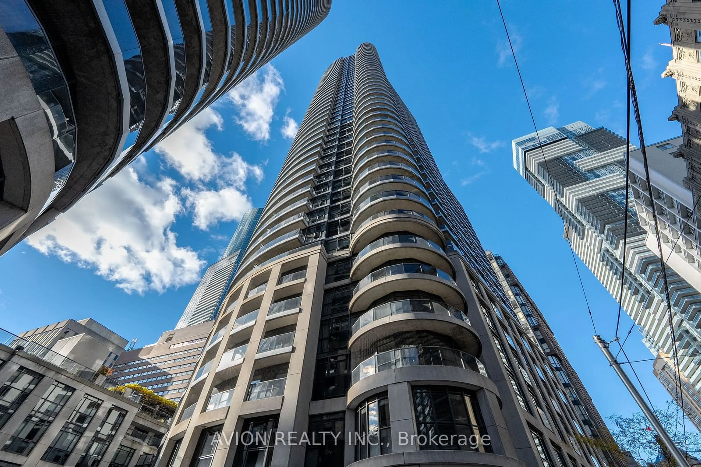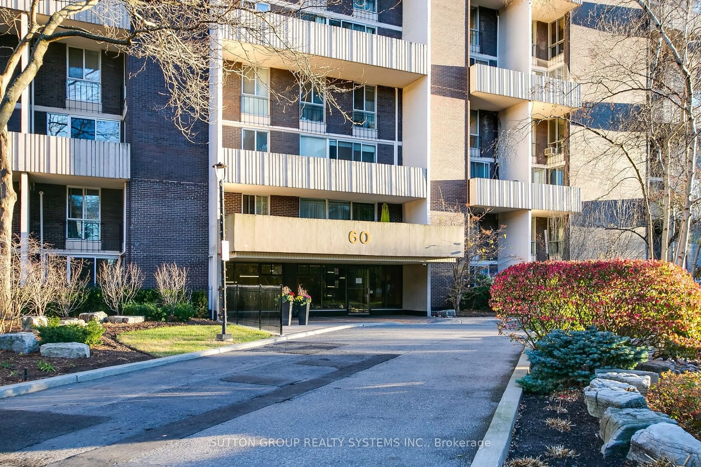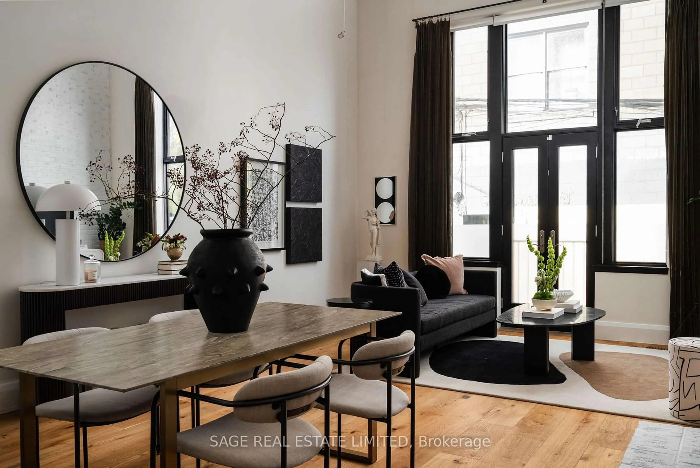858 Dupont St #PH10, Toronto, Ontario A1A 1A1
Contact us about this property
Highlights
Estimated ValueThis is the price Wahi expects this property to sell for.
The calculation is powered by our Instant Home Value Estimate, which uses current market and property price trends to estimate your home’s value with a 90% accuracy rate.Not available
Price/Sqft$1,427/sqft
Est. Mortgage$4,574/mo
Maintenance fees$528/mo
Tax Amount (2024)-
Days On Market89 days
Description
Elevated quality meets richness of culture - Tridel, the hallmark for building quality, makes its mark on one of the most beloved streets of Toronto. Dupont - a hotbed for culture, rich history and human stories, there permeates a continued artful consciousness throughout different epochs in its timeline that effuse in each little shop,street, art installation and home. With so much culture at stake, any new installation into the area must reverberate at the same frequency and allow harmonious integration, being able to carry it into the next era. This is taking form in many exciting ways at The Dupont and you are invited to take part! Boutique chic in stature and art deco styled, this mid-rise is blending perfectly in with Geary, Shaw, and Dovercourt as its backdrop. Thoughtfully designed 2-bed & 3-bedroom layouts remain as ideal options for Dupont lovers; whether you're a young family, downsizing or just looking for that certain charm. The building is 90% sold, and only these exclusive 2 and 3-bedroom units remain. Don't delay, Book an appointment today! Occupancy in 2025.***Intelligently designed 2-bedroom penthouse with unobstructed view, 2 separate balconies, 2 full washrooms, 9ft ceilings and Zero wasted space.Designer finishes to complement your lifestyle and the cultural corridor vibe that is Dupont.*** **EXTRAS** *Intelligently designed 2-bedroom penthouse with unobstructed view, 2 separate balconies, 2 full washrooms, 9ft ceilings and Zero wasted space. Designer finishes to complement your lifestyle and the cultural corridor vibe that is Dupont.*
Property Details
Interior
Features
Flat Floor
Living
3.20 x 2.82Laminate / North View / W/O To Balcony
Dining
2.51 x 2.44Laminate / Combined W/Kitchen / Open Concept
Kitchen
2.51 x 2.44Laminate / B/I Appliances / Quartz Counter
Prim Bdrm
3.81 x 3.05Laminate / 3 Pc Ensuite / Large Closet
Exterior
Features
Condo Details
Amenities
Exercise Room, Games Room, Gym, Outdoor Pool, Party/Meeting Room, Sauna
Inclusions
Property History
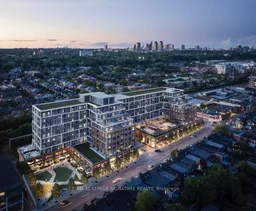 24
24Get up to 2.5% cashback when you buy your dream home with Wahi Cashback

A new way to buy a home that puts cash back in your pocket.
- Our in-house Realtors do more deals and bring that negotiating power into your corner
- We leverage technology to get you more insights, move faster and simplify the process
- Our digital business model means we pass the savings onto you, with up to 2.5% cashback on the purchase of your home
