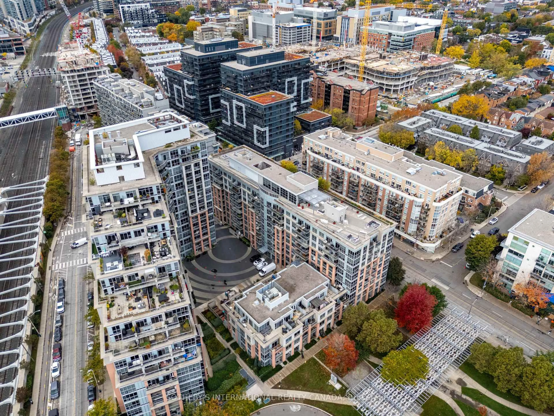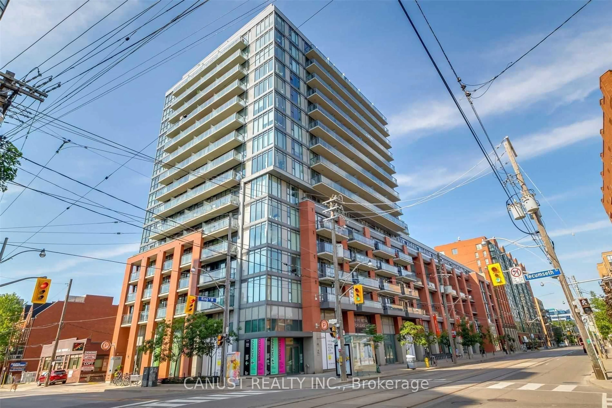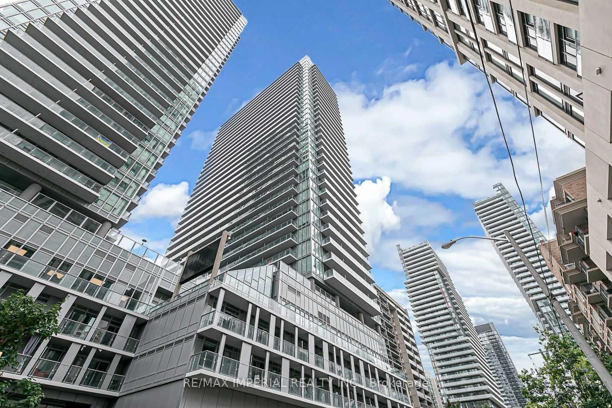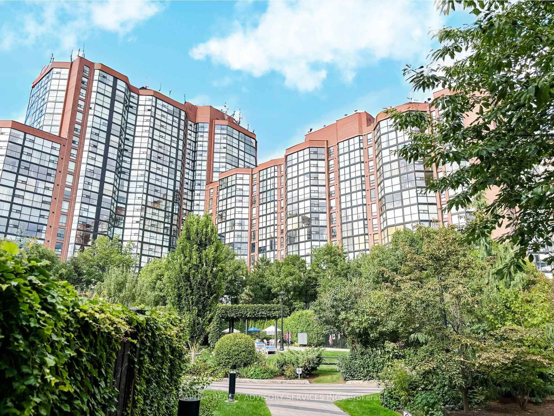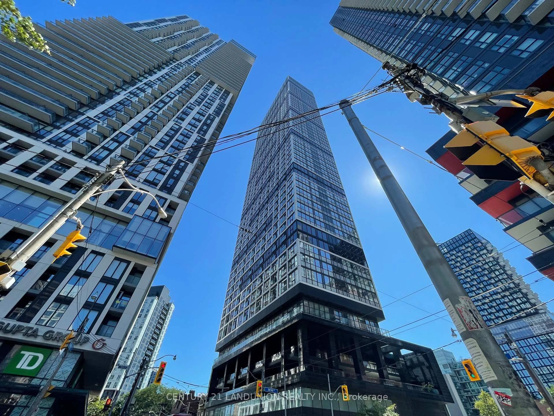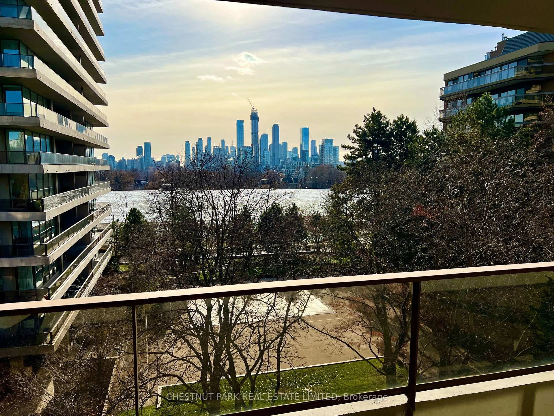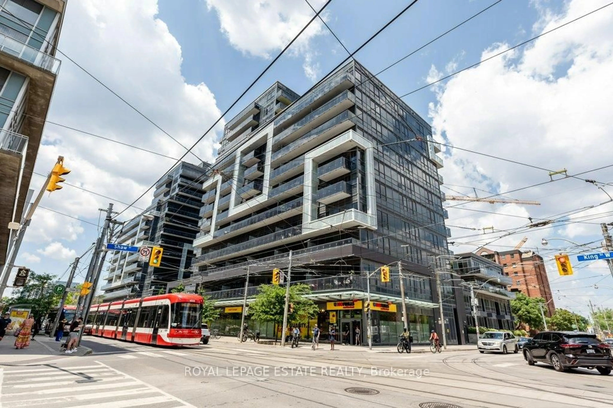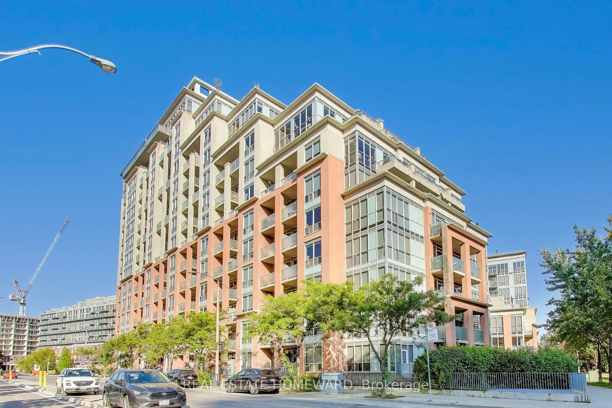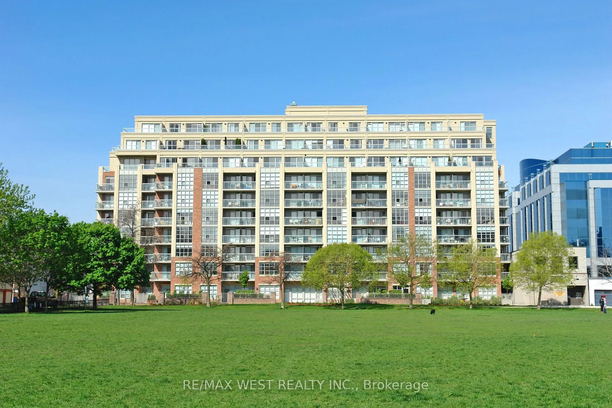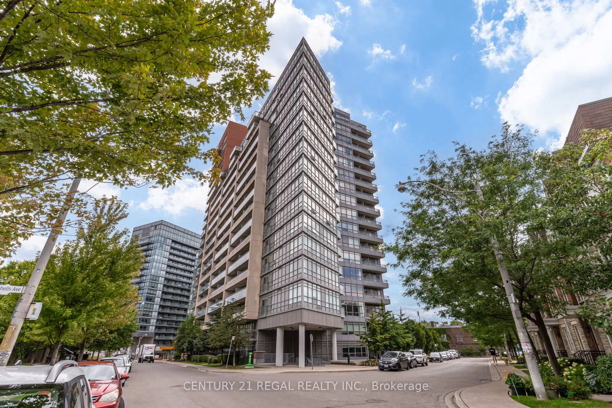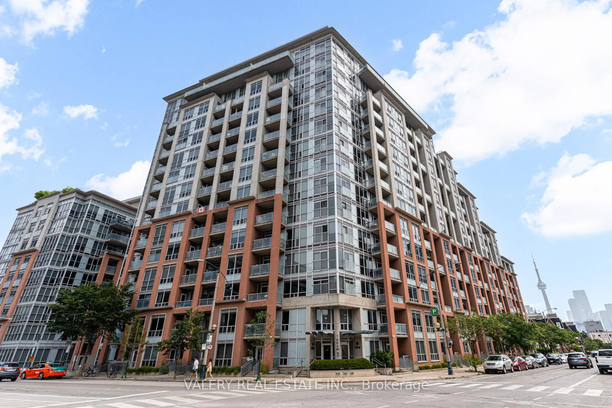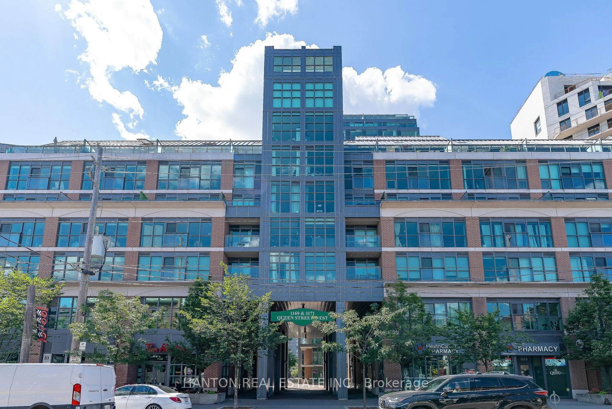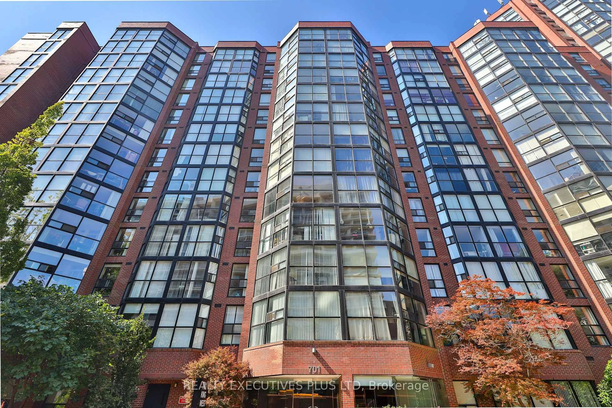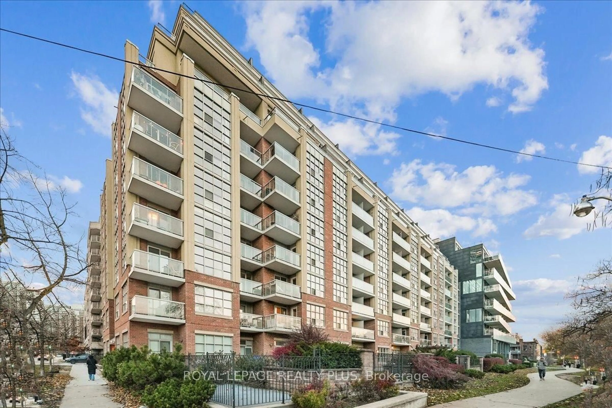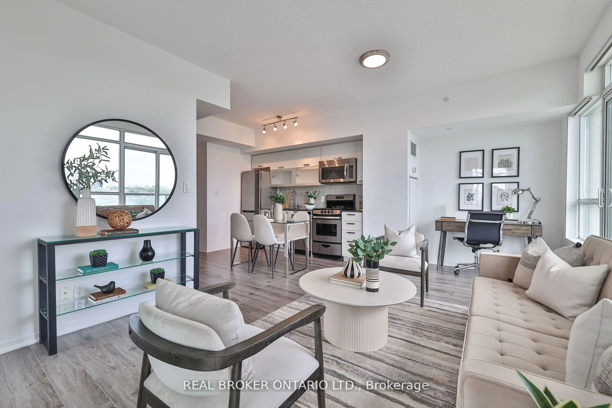Bright + Beautiful - this gorgeous newly updated 2-bedroom condo townhome offers the ideal blend of style, convenience, and location. Completely renovated with attention to every detail, this home features a brand-new, expansive kitchen island, appliances, and cabinetry. The entire space has been refreshed with sleek new flooring throughout. The bathroom has been thoughtfully redesigned with new vanity and West Elm fixtures. The primary bedroom is fitted with a large wall-to-wall closet, offering loads of storage. Step outside to your own private terrace, complete with a natural gas hookup for easy breezy summer BBQs. Enjoy the privacy and ease of direct street access, making this an exceptional choice for anyone seeking the perks of downtown living without the hefty freehold price tag. Just steps from Queen West, King West, and Ossington strips, you'll have the best of Toronto's shops, dining, and nightlife right at your doorstep. TTC options within one minute walk. Streetcar on both King and Queen, close to Exhibition Go station, easy access to major highways! Parking is included, and the low maintenance fees cover all utilities. Don't miss your chance to own this gem in the heart of Toronto!
Inclusions: All Appliances, Window Coverings, Light Fixtures
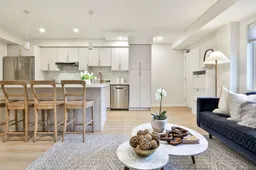 25
25

