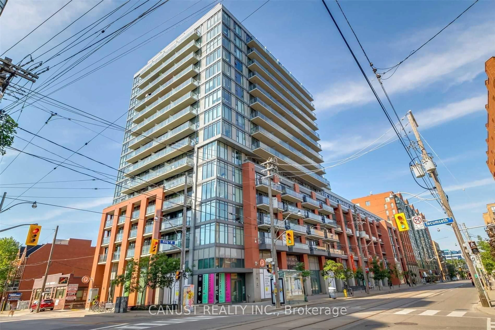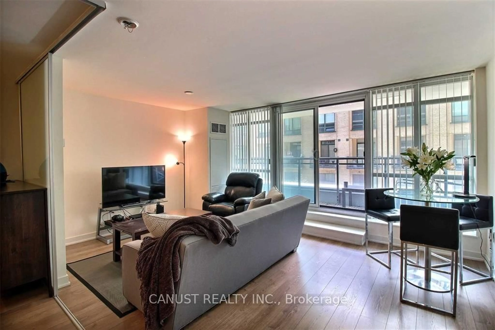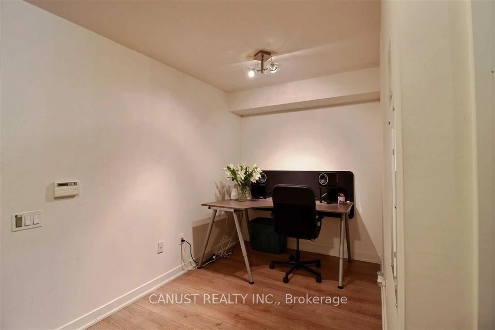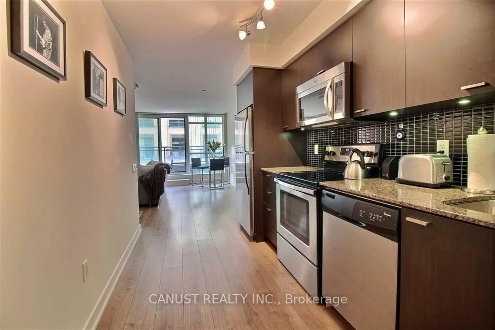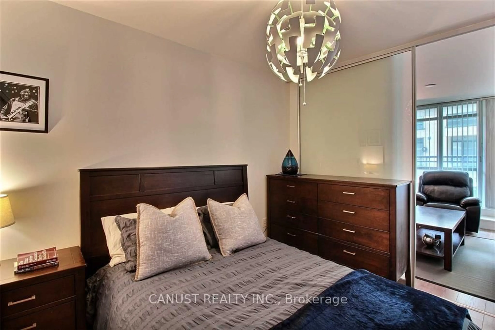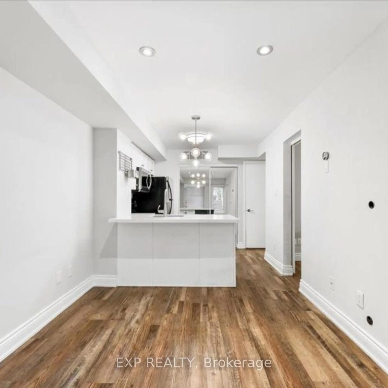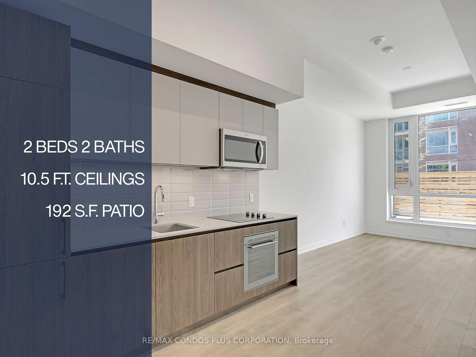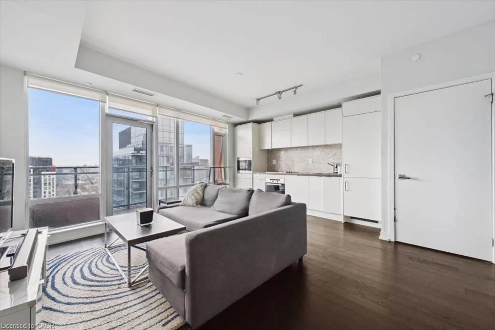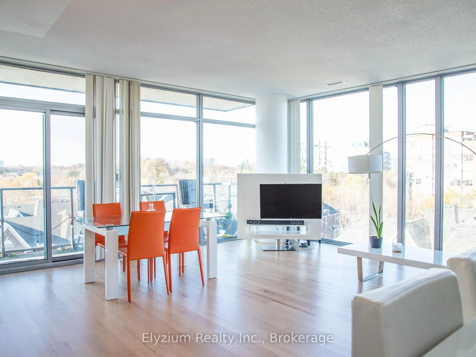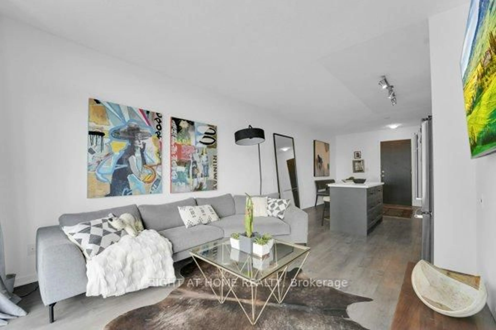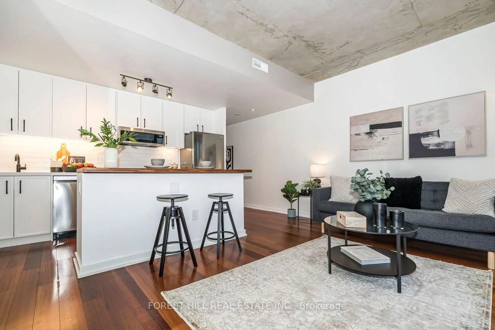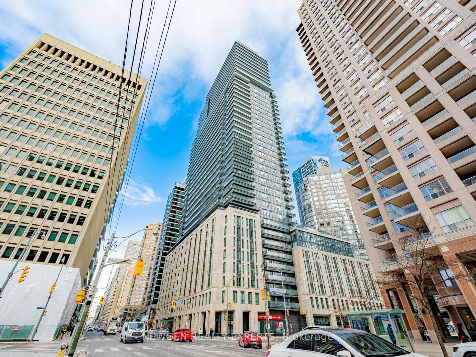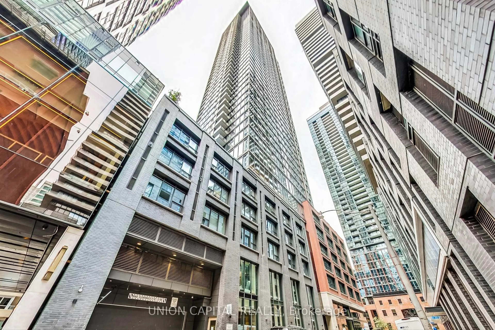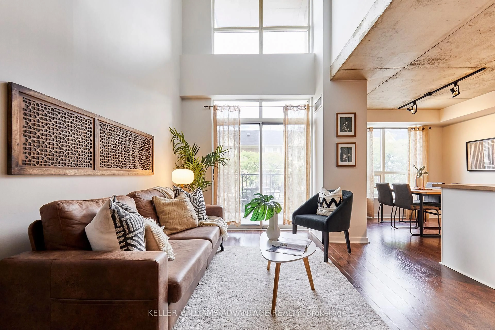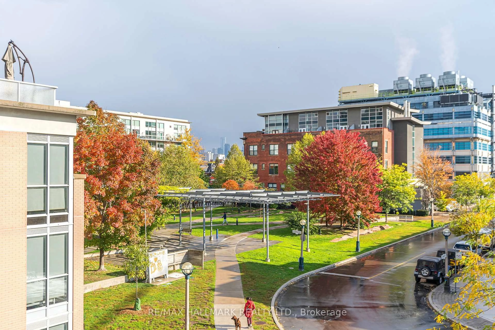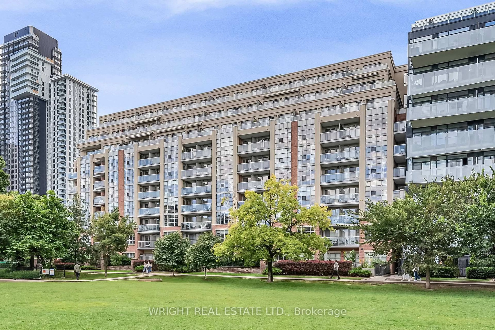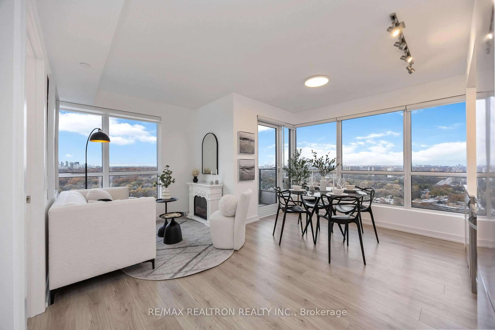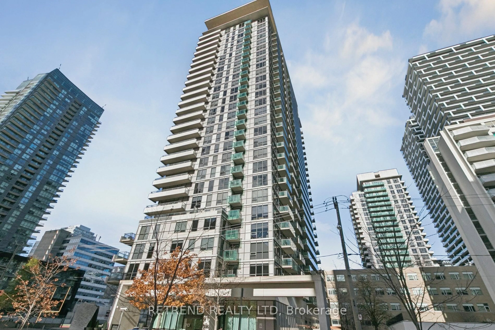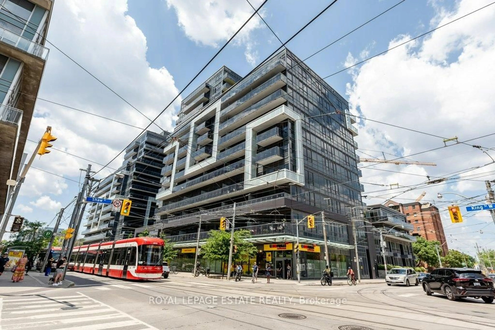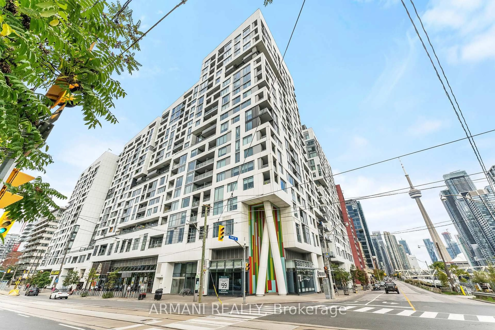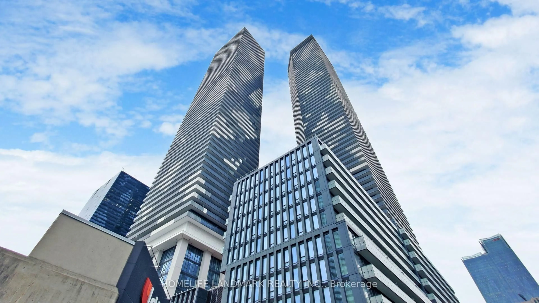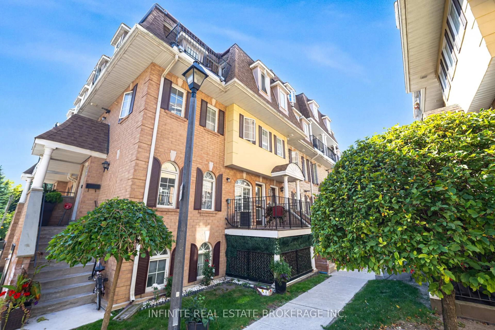775 King St. St #206, Toronto, Ontario M5V 2K3
Contact us about this property
Highlights
Estimated valueThis is the price Wahi expects this property to sell for.
The calculation is powered by our Instant Home Value Estimate, which uses current market and property price trends to estimate your home’s value with a 90% accuracy rate.Not available
Price/Sqft$983/sqft
Monthly cost
Open Calculator
Description
Perfect for investors and first time home buyers! Collect rent as soon as you receive the keys! Don't miss your chance to experience the ideal blend of tranquility and convenience just steps from vibrant King West. This ultra-wide suite is designed to impress. Expansive floor-to-ceiling windows that flood the space with natural light. Versatile den is perfect for your home office setup. Located in the highly sought after King West neighbourhood, you're surrounded by the city's award-winning dining, boutique shopping and vibrant nightlife. Electric BBQs are allowed on balconies. LEED certified energy efficient building offers some of the lowest condo fees and utility fees in the area! Amenities: 24 hour concierge, gym, party room, gas BBQs, guest suites. Pet rules: Two pets permitted per units, max 37lbs. Non smoking building. 1 underground parking spot, 1 storage locker. **Transit Score = 95, Walk Score = 99, Bike Score = 95. Easy access to transit, plus King and Bathurst will be the future home of the Ontario subway line stop.
Property Details
Interior
Features
Flat Floor
Living
6.02 x 3.61Combined W/Dining / Overlook Water / W/O To Balcony
Dining
6.02 x 3.61Combined W/Living / Overlook Water / W/O To Balcony
Kitchen
3.05 x 2.13Stainless Steel Appl / Granite Counter / B/I Dishwasher
Den
2.13 x 2.0Laminate
Exterior
Features
Parking
Garage spaces 1
Garage type Underground
Other parking spaces 0
Total parking spaces 1
Condo Details
Amenities
Concierge, Gym, Visitor Parking, Party/Meeting Room
Inclusions
Property History
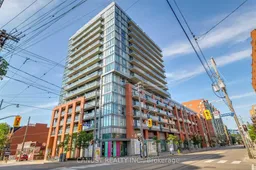 10
10
