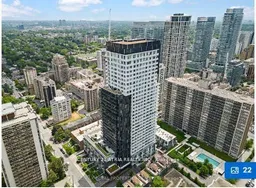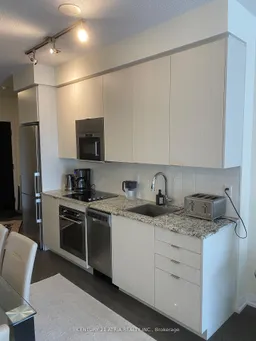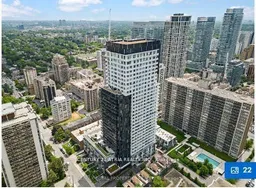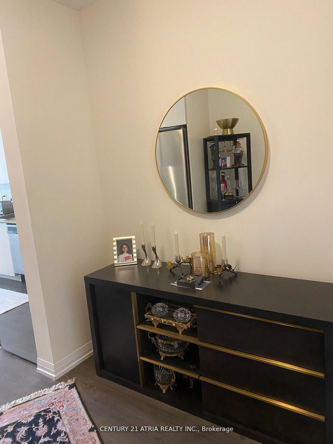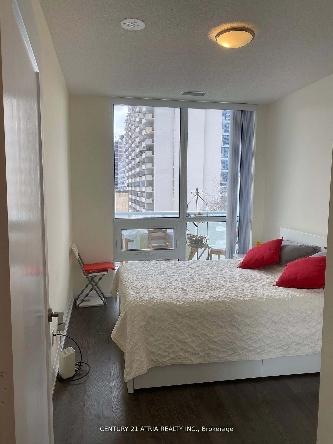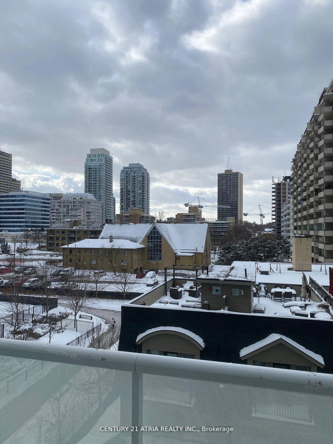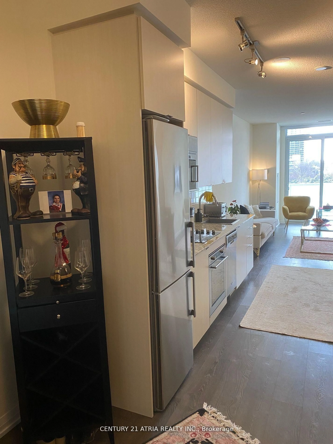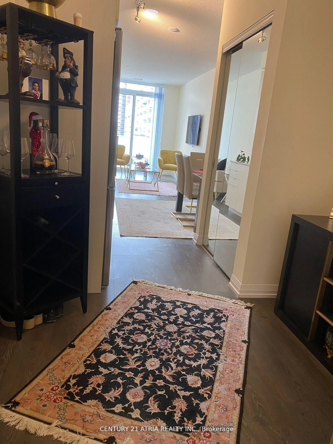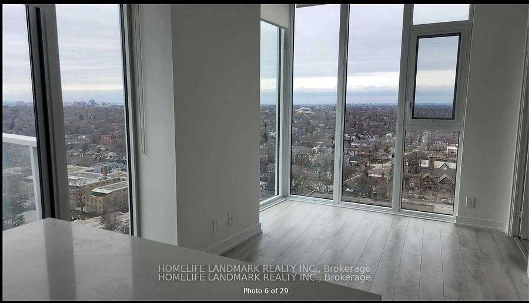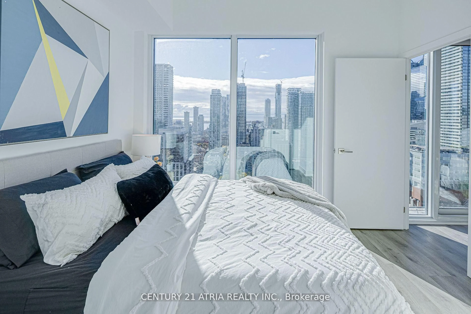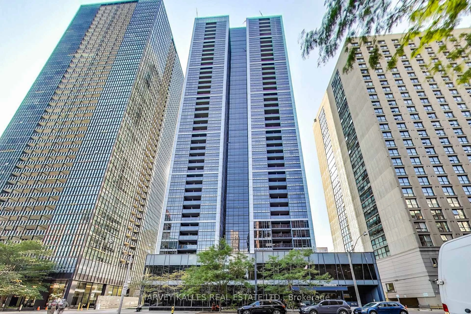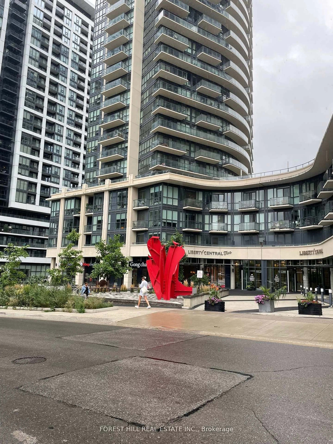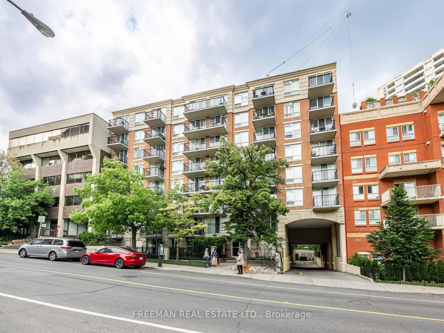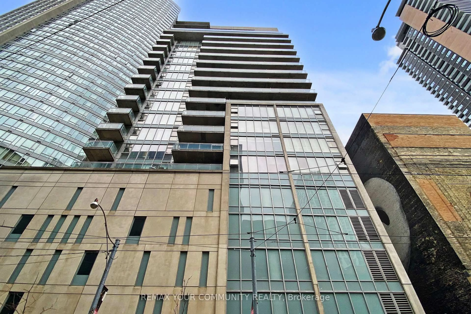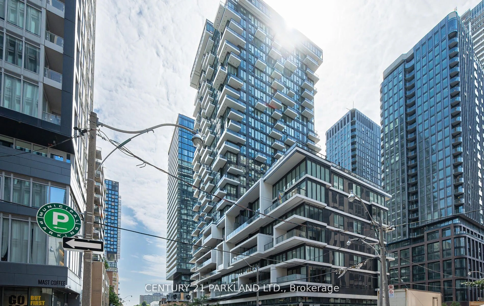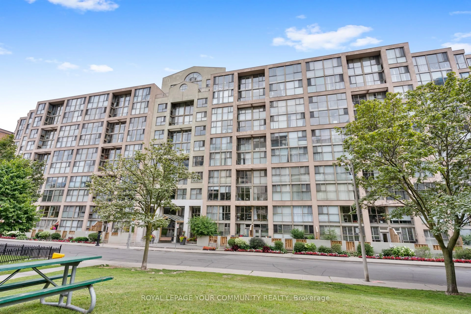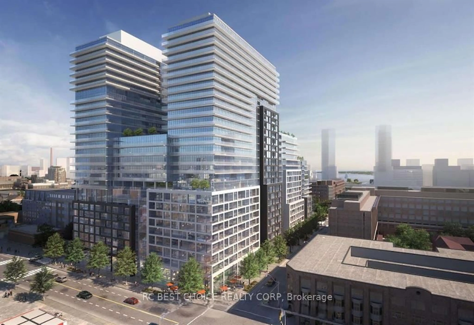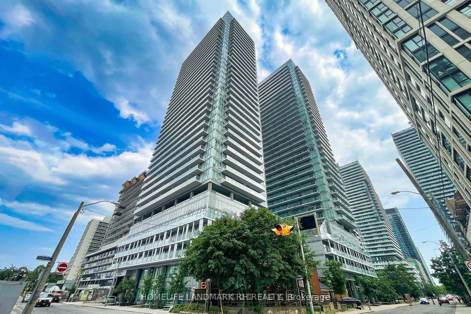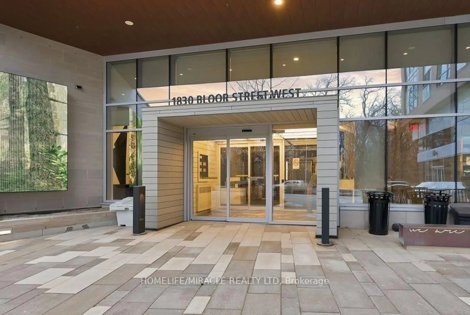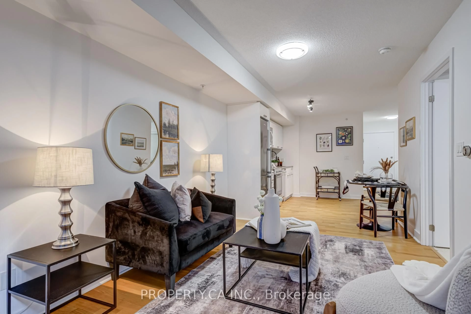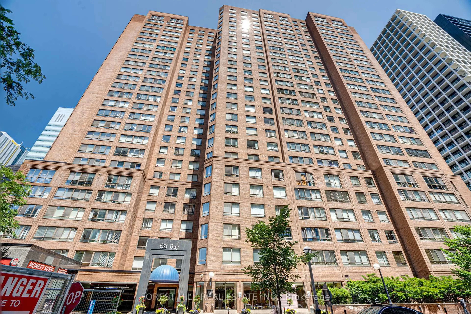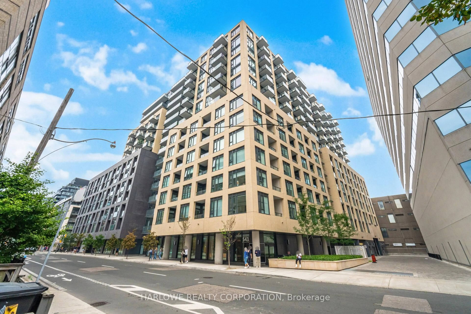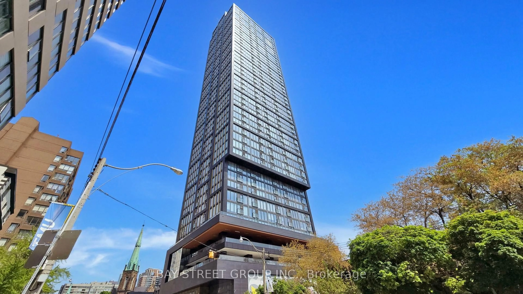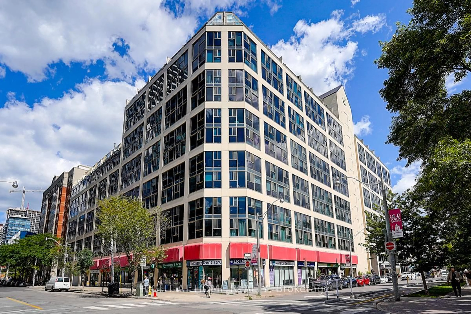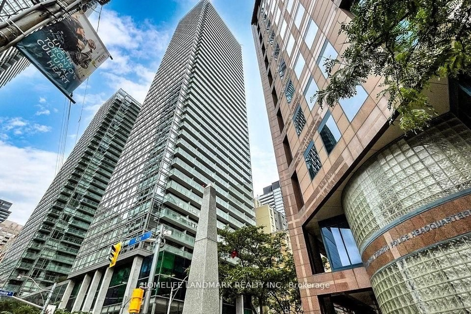101 Erskine Ave #512, Toronto, Ontario M4P 1Y5
Contact us about this property
Highlights
Estimated valueThis is the price Wahi expects this property to sell for.
The calculation is powered by our Instant Home Value Estimate, which uses current market and property price trends to estimate your home’s value with a 90% accuracy rate.Not available
Price/Sqft$896/sqft
Monthly cost
Open Calculator
Description
Welcome to 101 Erskine #512! This bright and spacious 1+1 unit features a well-designed layoutwith624 sqft of living space, plus a 50 sqft balcony. The unit includes parking and a locker, and boasts large windows offering unobstructed WEST-facing views, flooding the space with morning sunlight. The designer kitchen comes equipped with built-in appliances. The building is well-managed, a helpful concierge and a strong sense of community. Located in the heart of Midtown at Yonge & Eglinton, you're just steps away from public transit, popular Yonge Street restaurants, shops, parks, schools, and walking trails. Mo Laminate Floor Throughout, Two Levels For Gym, Party Rm, Yoga Studio, Billiards, Theatre Rm, Roof Garden On 6th Floor W/Infinity Pool & Lounge, 24HrsConcierge.ve in and start enjoying Tridel's luxurious living at101 Erskine!
Property Details
Interior
Features
Main Floor
Primary
3.45 x 2.74Double Closet / Laminate / Window Flr to Ceil
Living
3.45 x 3.05Combined W/Dining / Laminate / Window Flr to Ceil
Dining
3.58 x 3.05Combined W/Kitchen / Laminate / O/Looks Family
Kitchen
3.58 x 3.05Combined W/Dining / Laminate / Eat-In Kitchen
Exterior
Features
Parking
Garage spaces 1
Garage type Underground
Other parking spaces 0
Total parking spaces 1
Condo Details
Amenities
Bike Storage, Concierge, Gym, Rooftop Deck/Garden, Visitor Parking, Elevator
Inclusions
Property History
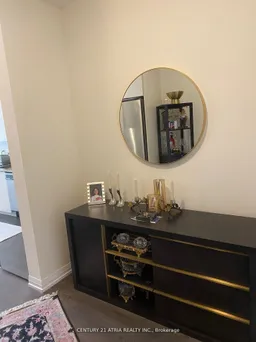 8
8