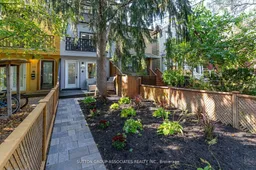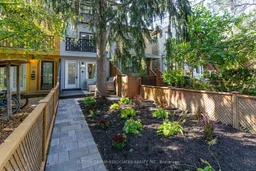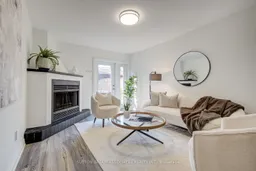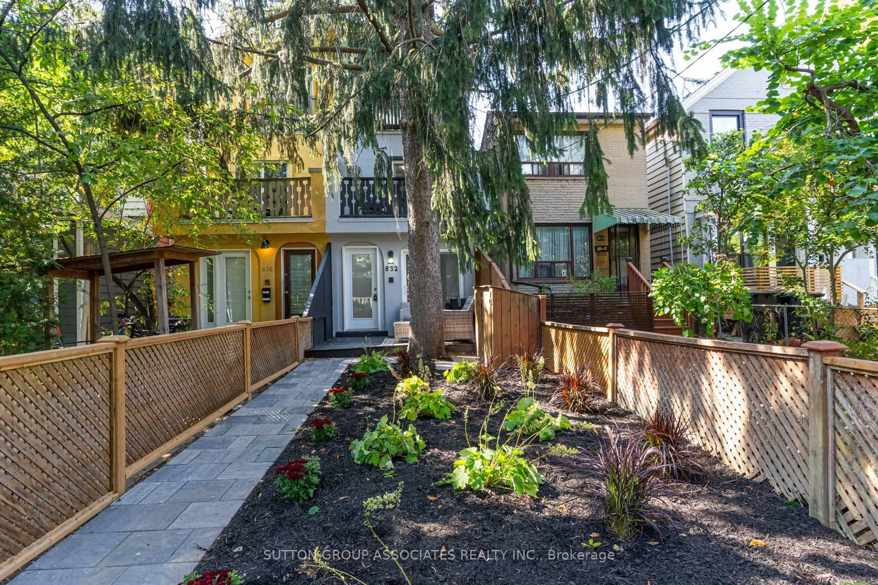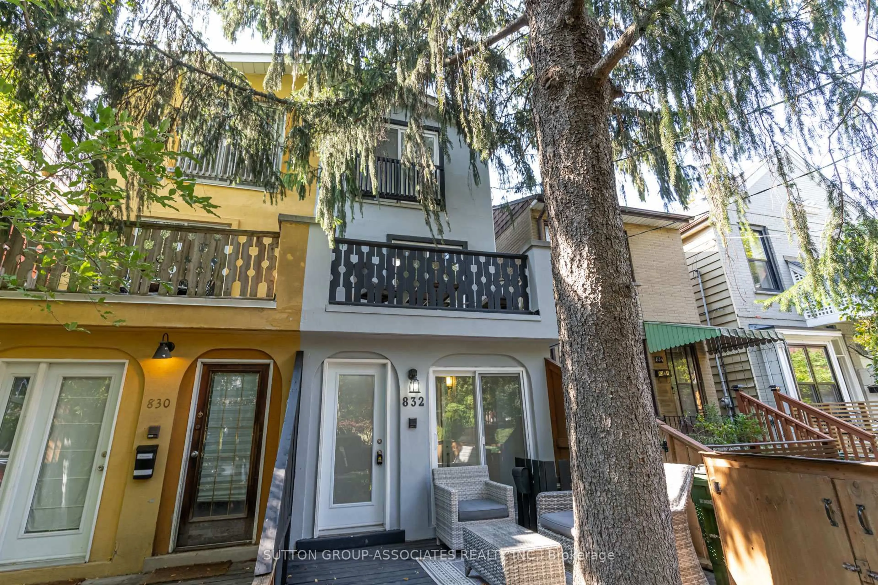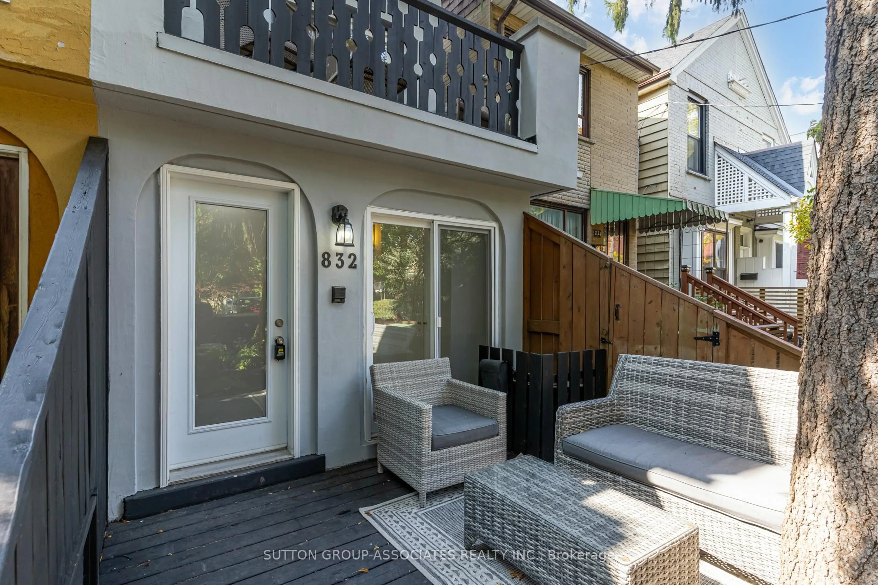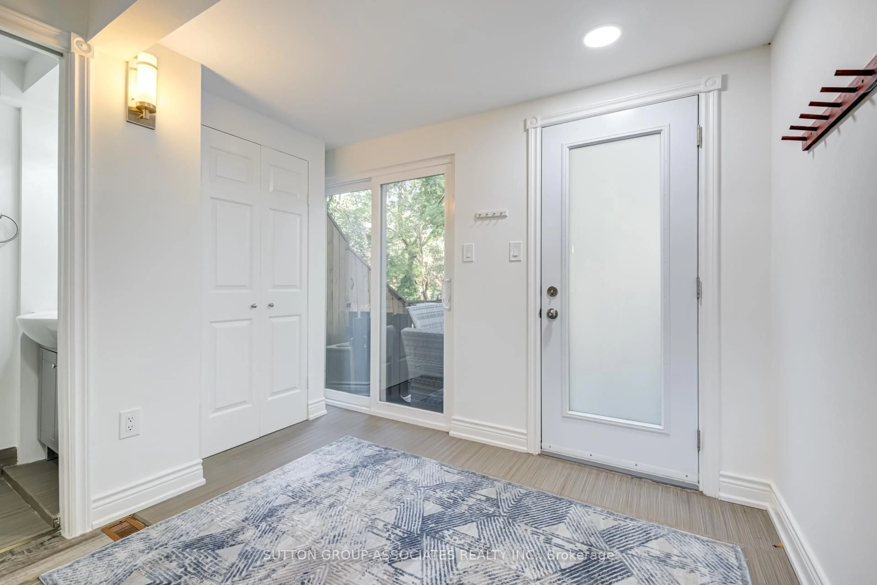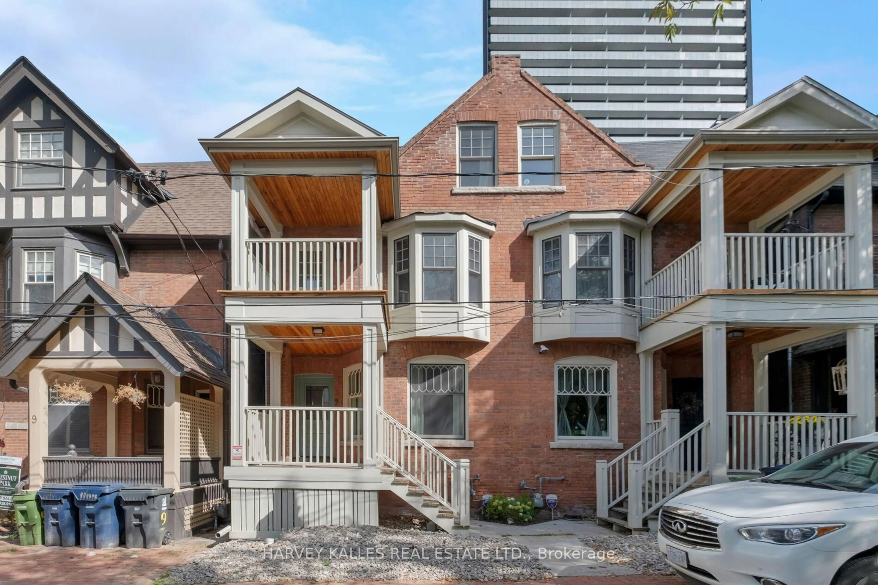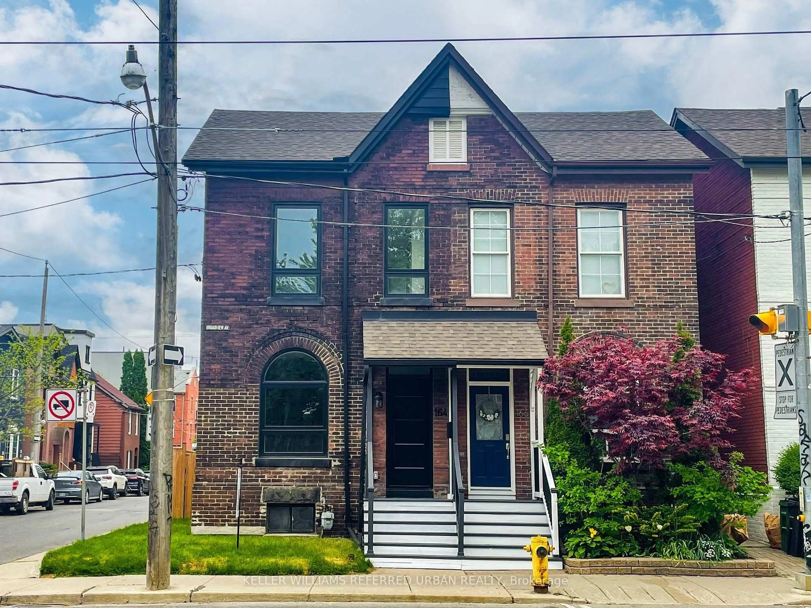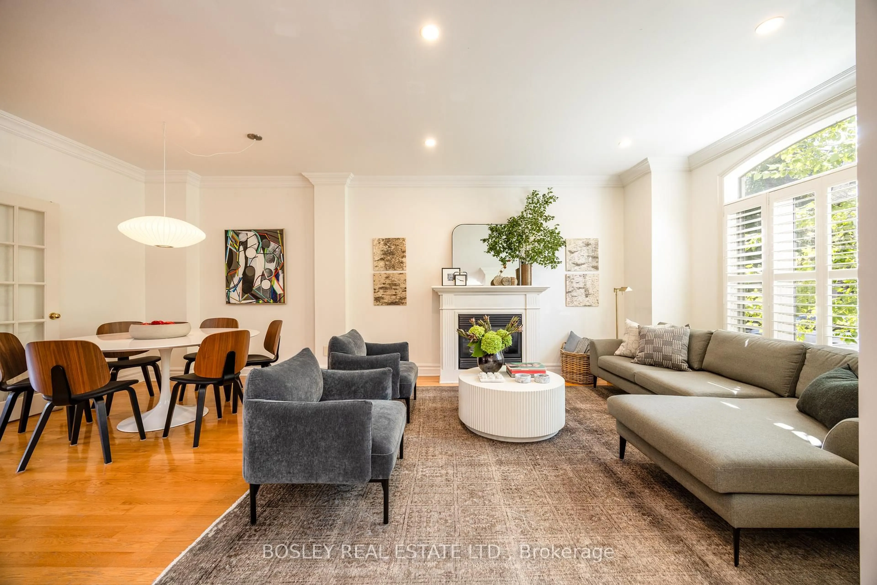832 Manning Ave, Toronto, Ontario M6G 2W8
Contact us about this property
Highlights
Estimated valueThis is the price Wahi expects this property to sell for.
The calculation is powered by our Instant Home Value Estimate, which uses current market and property price trends to estimate your home’s value with a 90% accuracy rate.Not available
Price/Sqft$985/sqft
Monthly cost
Open Calculator

Curious about what homes are selling for in this area?
Get a report on comparable homes with helpful insights and trends.
+1
Properties sold*
$1.8M
Median sold price*
*Based on last 30 days
Description
Bright & spacious oasis with 4 beds & 4 bath. This 3-storey gem boasts over 2,000 sf of living space across four levels. Recently upgraded. Nestled in Seaton Village on a quiet, tree-lined street, where comfort meets community. Key Features include Welcoming foyer with closet for tidy living - New engineered hardwood flooring throughout - Generous rooms w lofty ceilings and a modern, classic blend - Contemporary kitchen with a ample storage & built-in cabinetry - Cozy family room w wood-burning fireplace leading to a private backyard patio - Sunlit third floor retreat w wood burning stove & rooftop deck - Finished basement with large bedroom & ensuite bath - Detached garage via lane with laneway suite potential - An impressive deep lot for extended outdoor living - Top-rated schools, parks, TTC, & more, all within walking distance. Move-in ready, dream location in a beloved neighbourhood, abundant indoor and outdoor space for an healthy lifestyle.
Property Details
Interior
Features
Main Floor
Foyer
3.39 x 2.8Tile Floor / 2 Pc Bath / W/O To Patio
Dining
4.44 x 3.49Hardwood Floor
Kitchen
3.77 x 3.5hardwood floor / Combined W/Family / Stainless Steel Appl
Family
4.32 x 3.5hardwood floor / Fireplace / W/O To Patio
Exterior
Features
Parking
Garage spaces 1
Garage type Detached
Other parking spaces 0
Total parking spaces 1
Property History
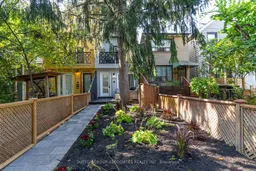 48
48