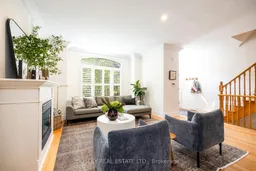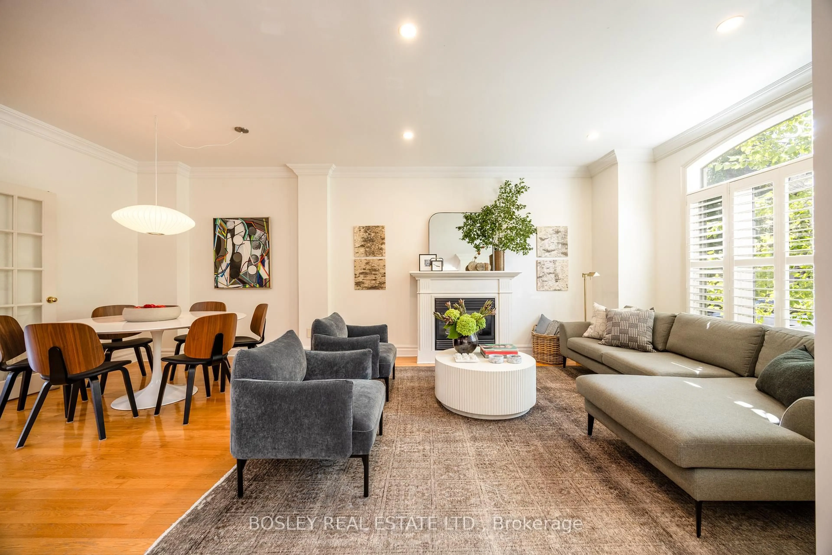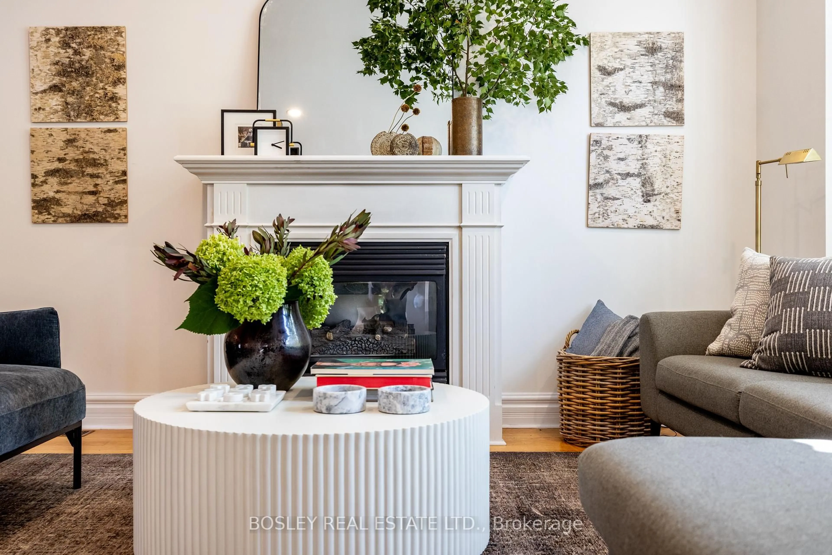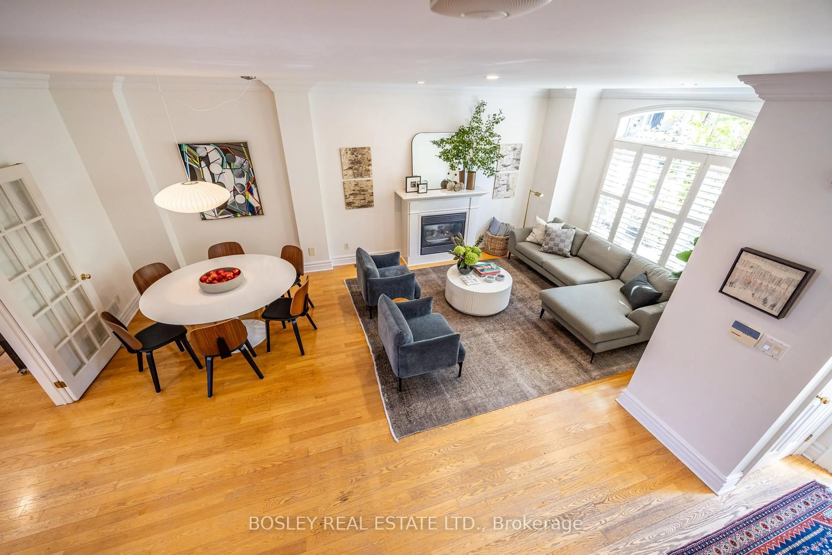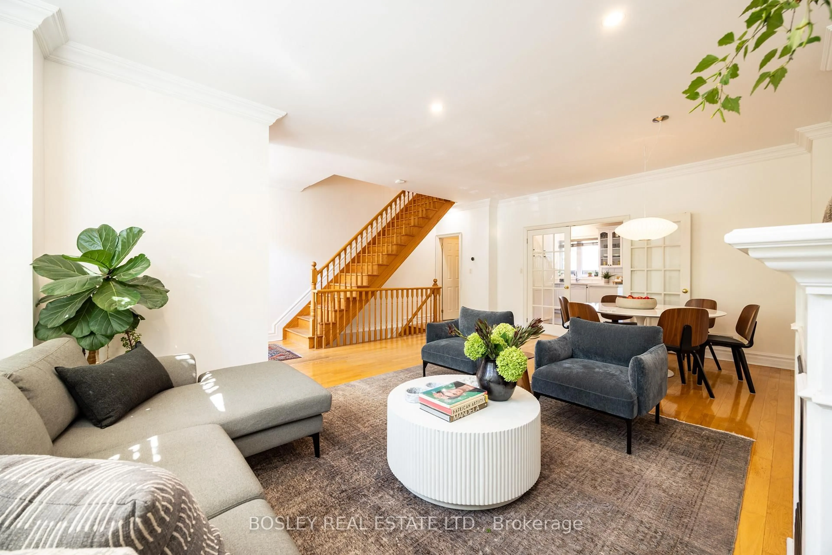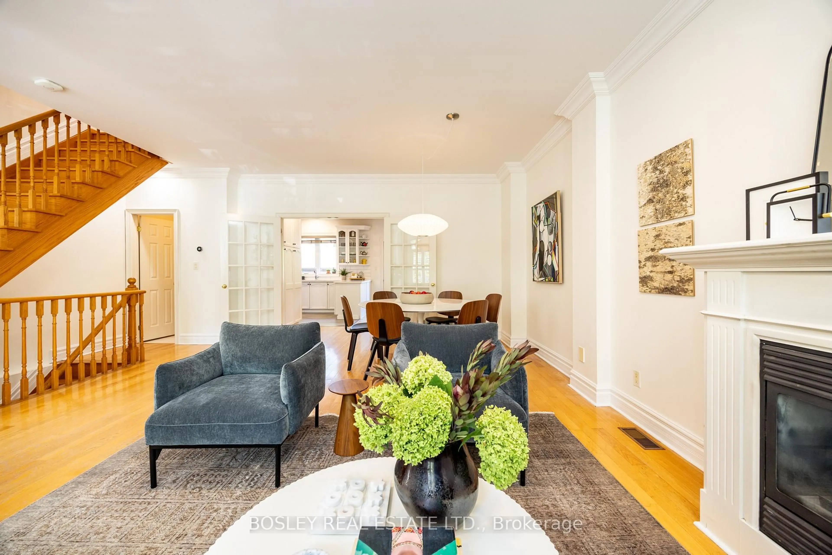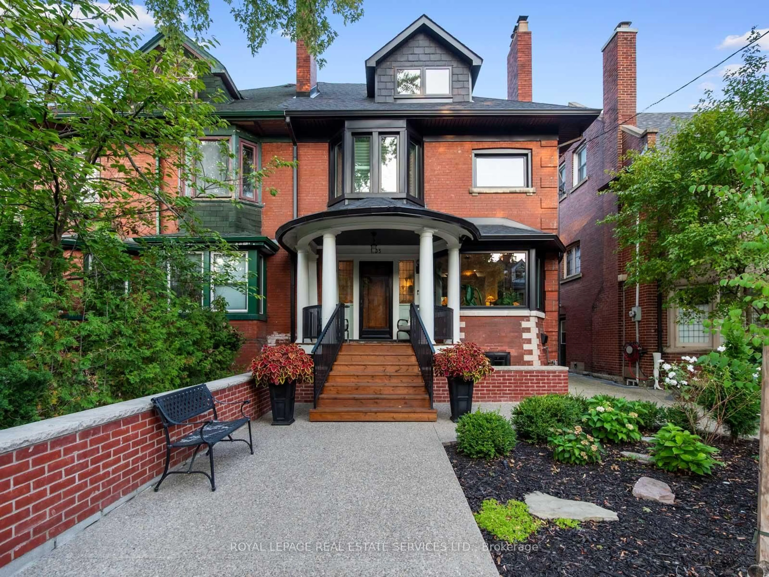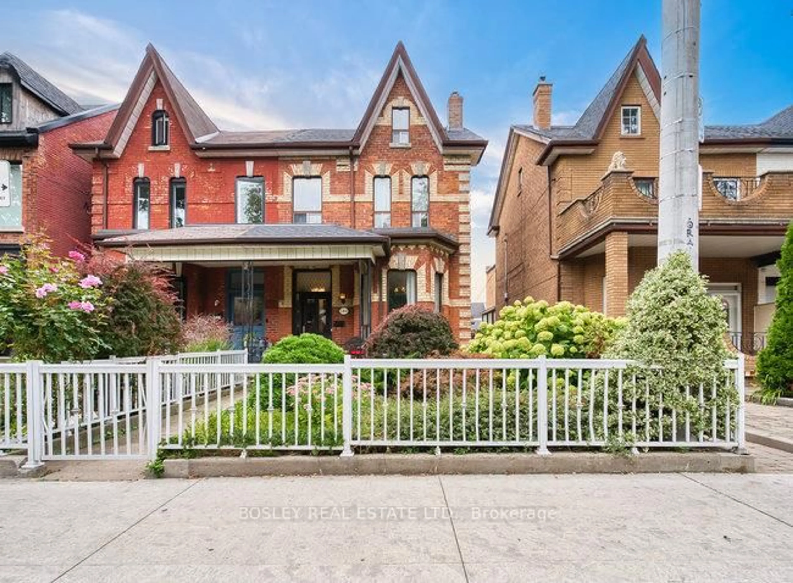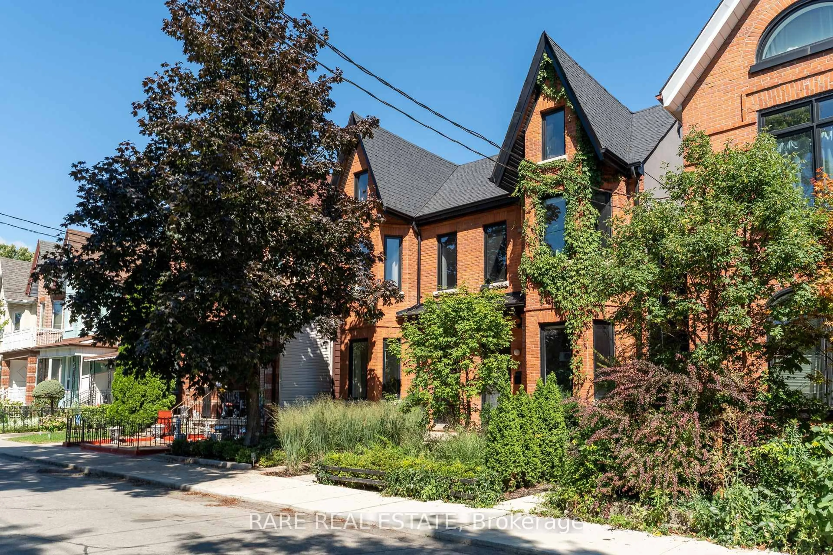5 Lukow Terr, Toronto, Ontario M6R 3B7
Contact us about this property
Highlights
Estimated valueThis is the price Wahi expects this property to sell for.
The calculation is powered by our Instant Home Value Estimate, which uses current market and property price trends to estimate your home’s value with a 90% accuracy rate.Not available
Price/Sqft$983/sqft
Monthly cost
Open Calculator

Curious about what homes are selling for in this area?
Get a report on comparable homes with helpful insights and trends.
+2
Properties sold*
$1.3M
Median sold price*
*Based on last 30 days
Description
Nestled in a private enclave at the edge of Sorauren Park, this bright and welcoming Victorian-inspired home is a hidden gem in the heart of Roncesvalles. Built in 1999, it blends timeless character with the peace of mind of modern construction and mechanicals, offering nearly 3,000 sq. ft. across four light-filled levels. Inside, the rare wide clear-span design, tall ceilings, and generous windows create airy, inviting spaces. The family-sized eat-in kitchen is perfect for gatherings, with updated appliances, pantry storage, and natural light that pours in for morning coffee, homework, or entertaining. Upstairs, find convenience and comfort: a renovated family bath with glass shower and soaker tub, second-floor laundry, and a third-floor retreat with vaulted ceilings, skylights, ensuite, and a dreamy rooftop terrace with skyline views easily transformed into a primary suite oasis. The high, dry basement with water management, separate entrance, and cantina storage offers flexibility for a gym, rec room, or teen/in-law suite. Outdoors, enjoy a low-maintenance fenced yard with stone patio, garden, and laneway access, plus an upper lounge with retractable awning. Steps from Sorauren Parks farmers market and festivals, top schools, Charles G. Williams playground, High Park, St. Joes, Railpath, Sunnyside Pool, MOCA, cafes, shops, and transit this is Roncesvalles living at its best, with the ease of a newer home and none of the upkeep of a century property.
Upcoming Open House
Property Details
Interior
Features
Main Floor
Living
4.32 x 5.11Gas Fireplace / Picture Window / hardwood floor
Dining
2.62 x 5.13hardwood floor / Pot Lights / Staircase
Foyer
2.13 x 1.55hardwood floor / Double Closet / Open Concept
Kitchen
4.04 x 6.17O/Looks Backyard / Walk-Out / Family Size Kitchen
Exterior
Features
Parking
Garage spaces 1
Garage type Detached
Other parking spaces 0
Total parking spaces 1
Property History
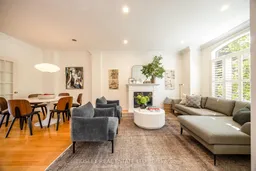 47
47