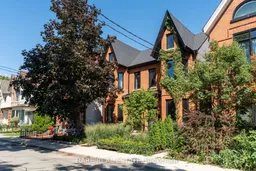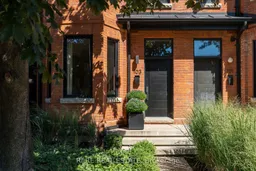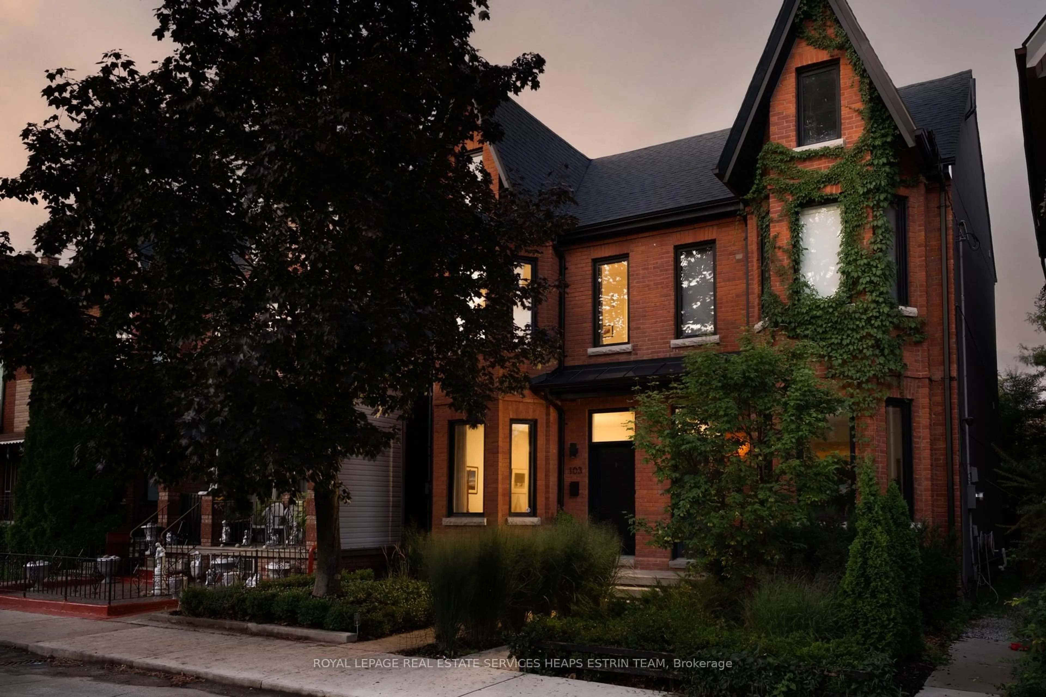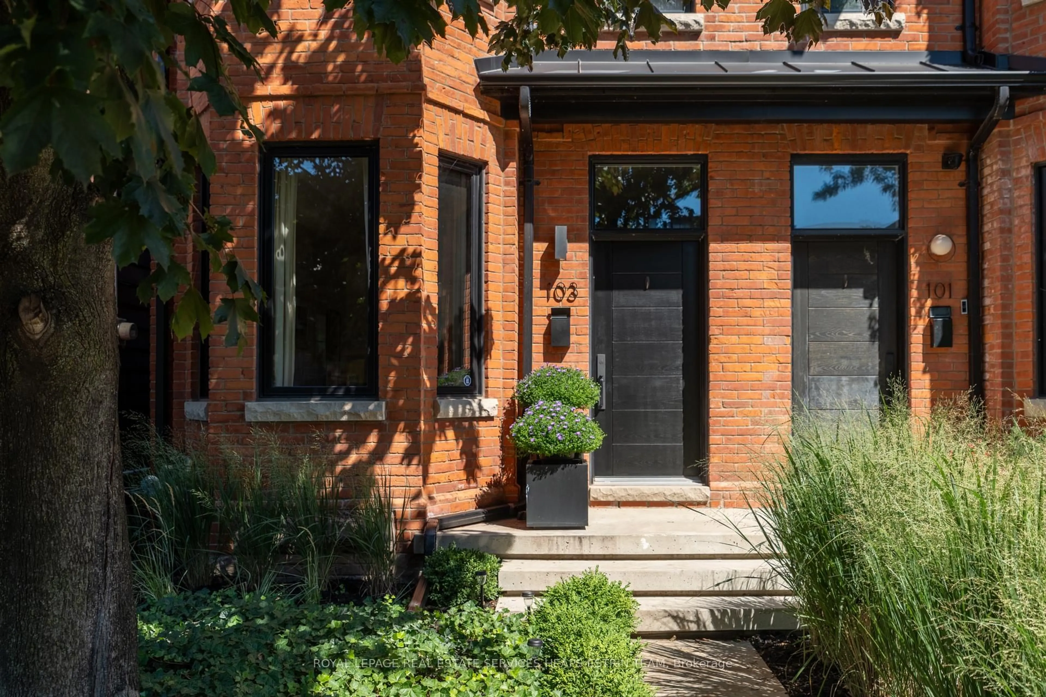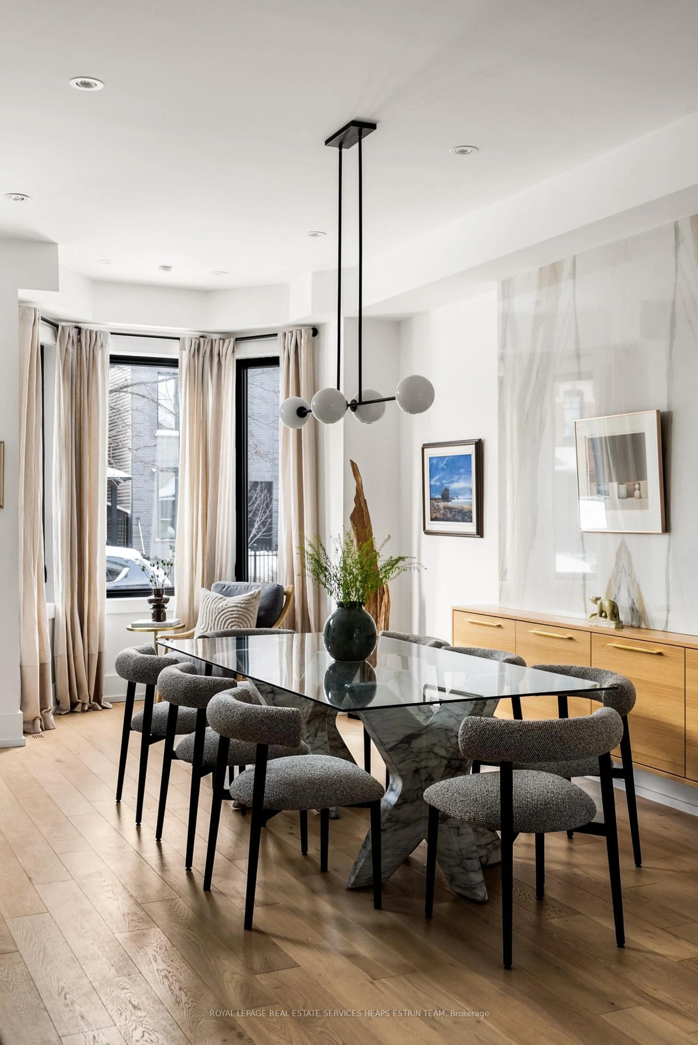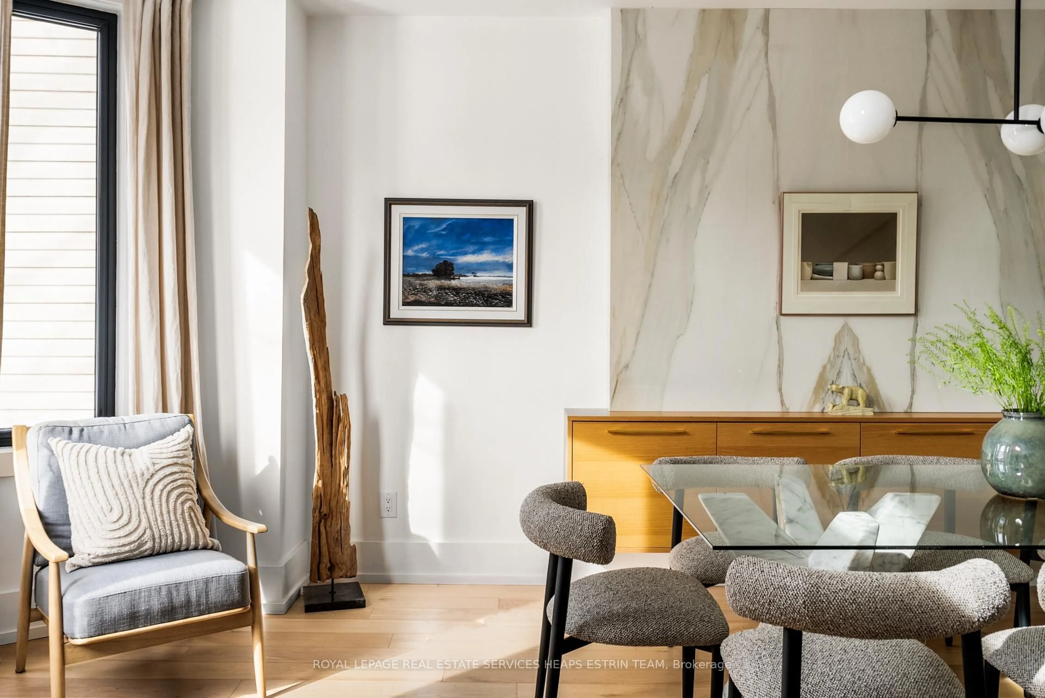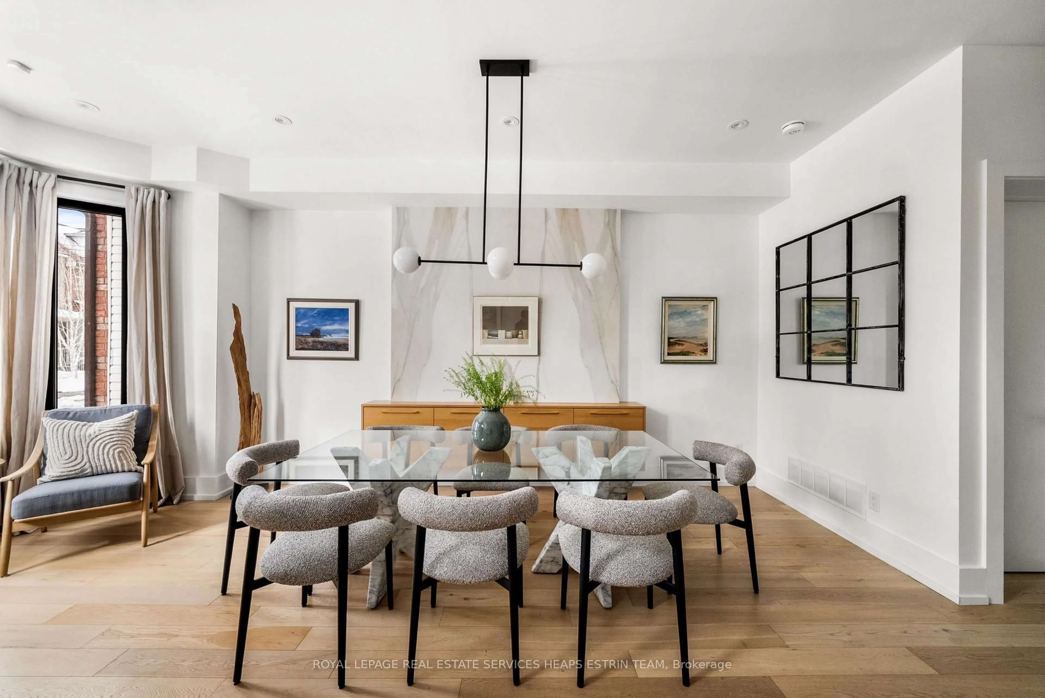Contact us about this property
Highlights
Estimated valueThis is the price Wahi expects this property to sell for.
The calculation is powered by our Instant Home Value Estimate, which uses current market and property price trends to estimate your home’s value with a 90% accuracy rate.Not available
Price/Sqft$898/sqft
Monthly cost
Open Calculator
Description
103 Northcote Ave - a fully reimagined, to-the-studs transformation tucked into Toronto's most effortlessly cool neighbourhood. From the moment you step inside, it's clear this is a quality renovation done with intention, featuring engineered wood floors throughout, elevated finishes & the kind of craftsmanship you feel in every detail. The main floor was designed for real living, an open-concept layout, 10 ft ceilings, an abundant of windows & sunlight pouring in from every angle. The living room anchors the space with a new fireplace, while the kitchen steals the show, complete with a family-sized breakfast bar, a separate breakfast area & ample cabinet storage. The principal rooms are large, inviting and built for both cozy nights in and entertaining all of your friends & family. Out back, the garden is professionally landscaped, low-maintenance & thoughtfully designed with a deck and stone seating area. A private escape that feels like a hidden urban courtyard. And yes..there's even laneway house potential, thanks to the rebuilt garage setup with 1.5 car space & enough height to accommodate a lift, whether you're a car enthusiast or just someone who appreciates having actual storage in Toronto. Upstairs, you'll find three large bedrooms each with their own ensuite bathroom. The primary suite is a true retreat, featuring a custom walk-in closet & a spa-like bathroom with double vanity. The third-floor rooftop terrace is massive, your own skyline-facing sanctuary with views of the CN Tower and the city lights and set up for entertaining around the fire. Downstairs, the fully dug-out lower level adds even more flexibility with a rec room & additional bathroom, a great fit for movie nights, a gym, playroom or guest setup. And the location? Northcote is West End gold. You're steps to some of the citys best coffee, restaurants, shops, parks, and transit - with the energy of Queen West, Ossington, & Dundas West right here, but the charm of a true neighbourhood street.
Property Details
Interior
Features
Main Floor
Living
6.07 x 3.51Bay Window / hardwood floor / Pot Lights
Dining
4.75 x 3.3Open Concept / Combined W/Kitchen / Pot Lights
Kitchen
4.47 x 3.33Modern Kitchen / Galley Kitchen / Stone Counter
Breakfast
2.74 x 2.59W/O To Deck / Pantry / Sliding Doors
Exterior
Features
Parking
Garage spaces 1.5
Garage type Detached
Other parking spaces 0
Total parking spaces 1.5
Property History
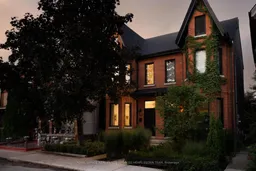 42
42