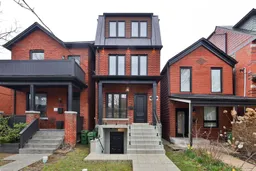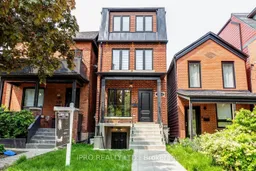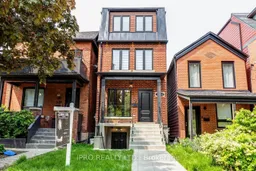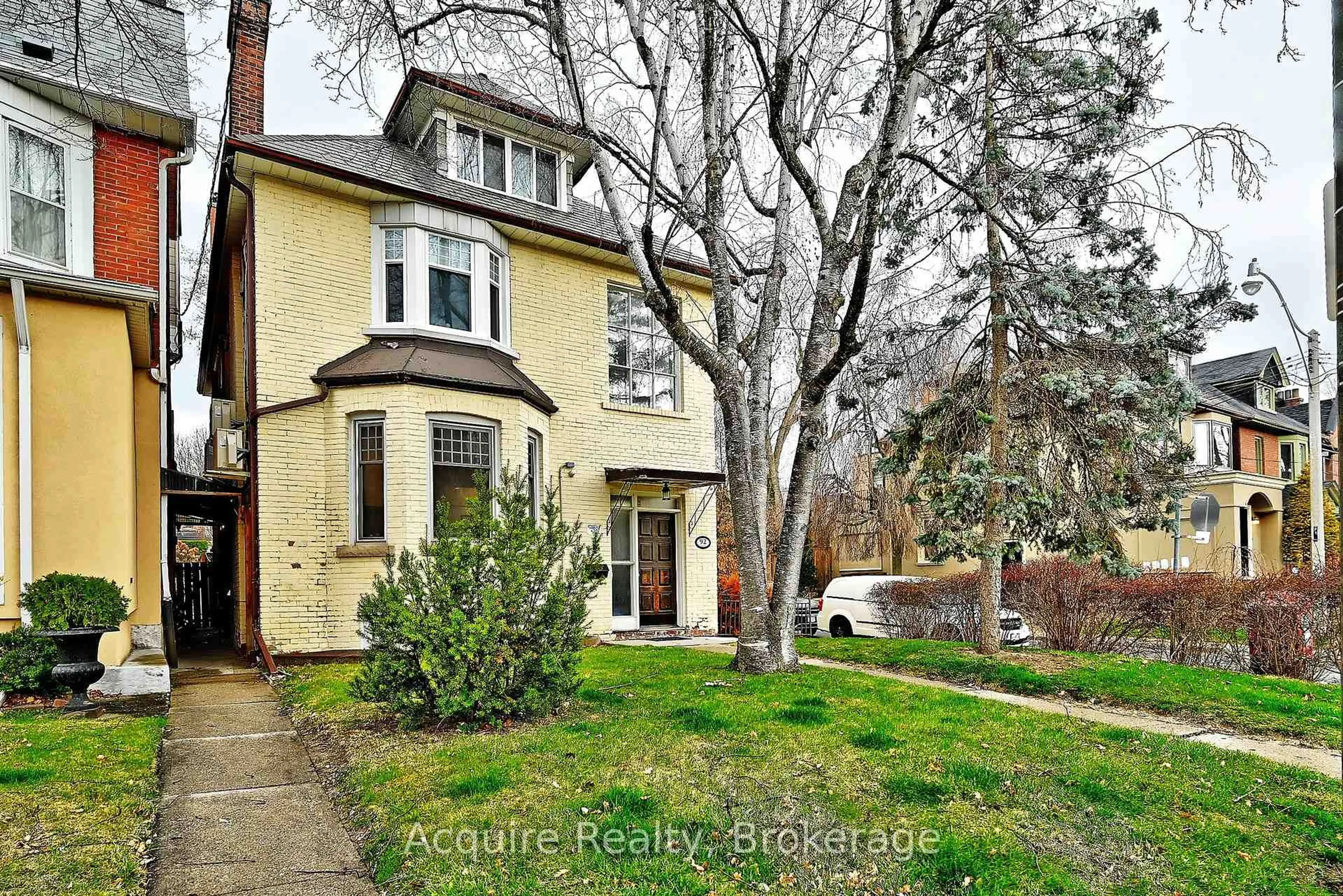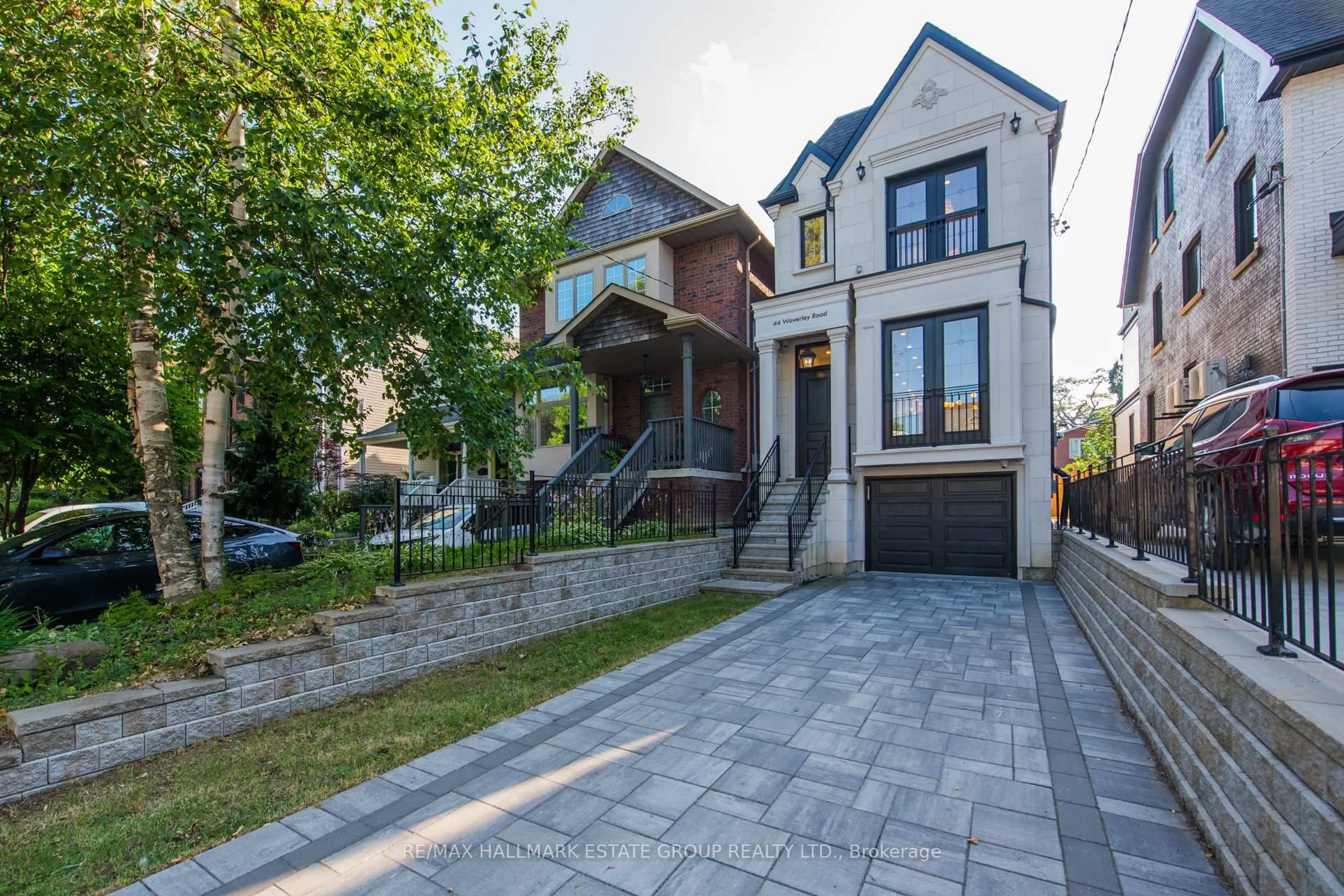This contemporary Seaton Village home spans three stories, offering a blend of stylish living space, a separate lower-level unit, and potential for a two-story laneway house. The main floor features a living room, a spacious kitchen with modern appliances and seamless access to the backyard, ideal for both entertainment and family time. The second floor houses three bedrooms, a luxurious bathroom, and laundry. The third floor serves as a private retreat with a primary bedroom, ensuite bathroom, and a versatile fifth bedroom. The lower-level apartment adds flexibility, perfect for rental income or a private workspace. With custom built-ins, large windows, and heated bathroom floors, the home offers sophistication and comfort. Plans for a laneway house-garage combo are approved, enhancing the backyard's potential. Located in vibrant Seaton Village, close to downtown, parks, and top schools, this property offers a unique opportunity for a creative homeowner.
Inclusions: Laneway house approved with permits available to be passed on; Seller is willing to build a detached garage at the rear laneway for 2 vehicles.
