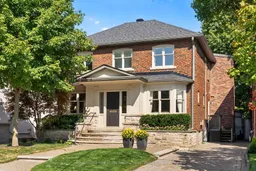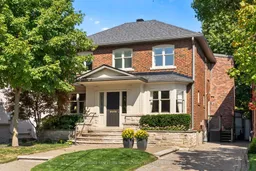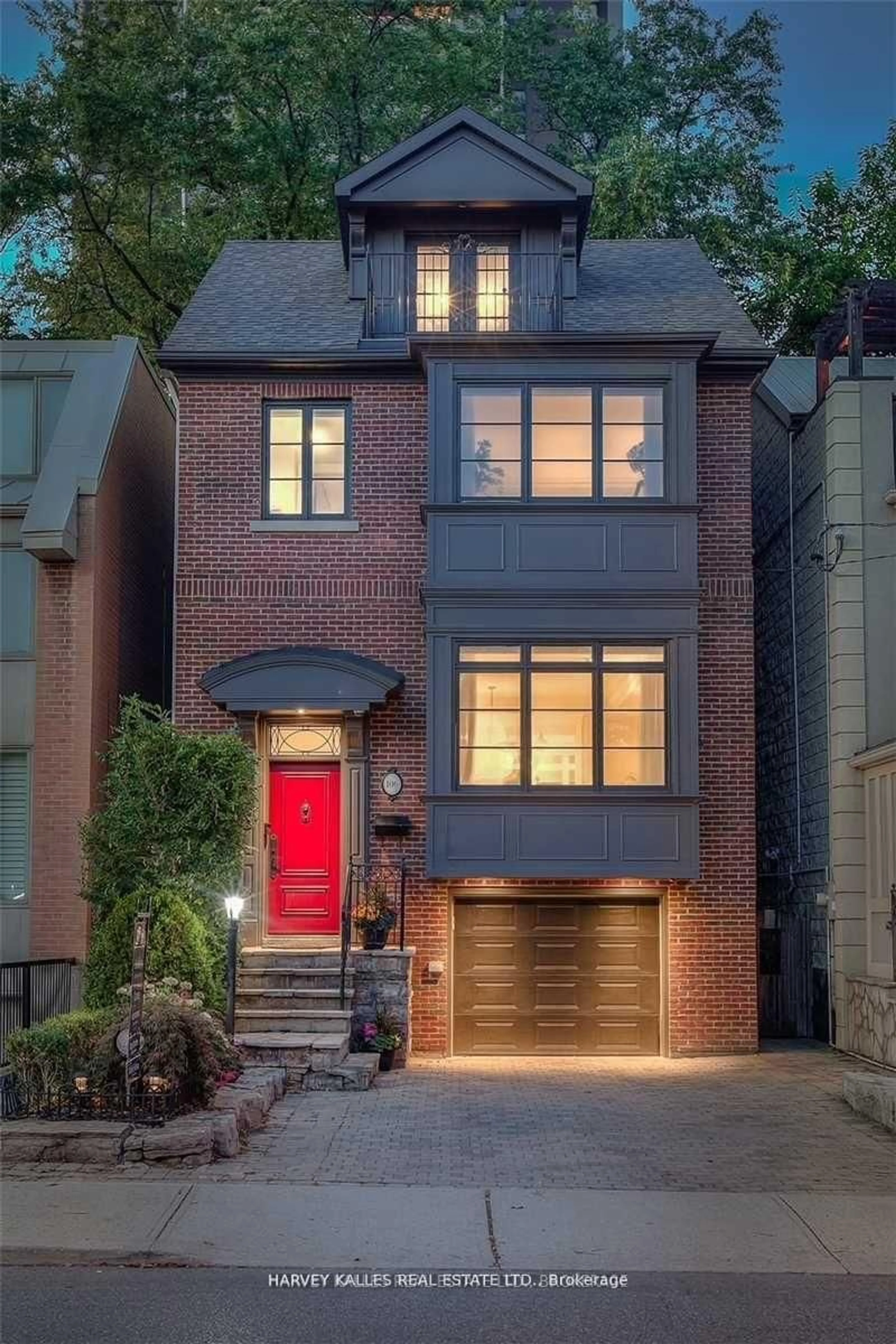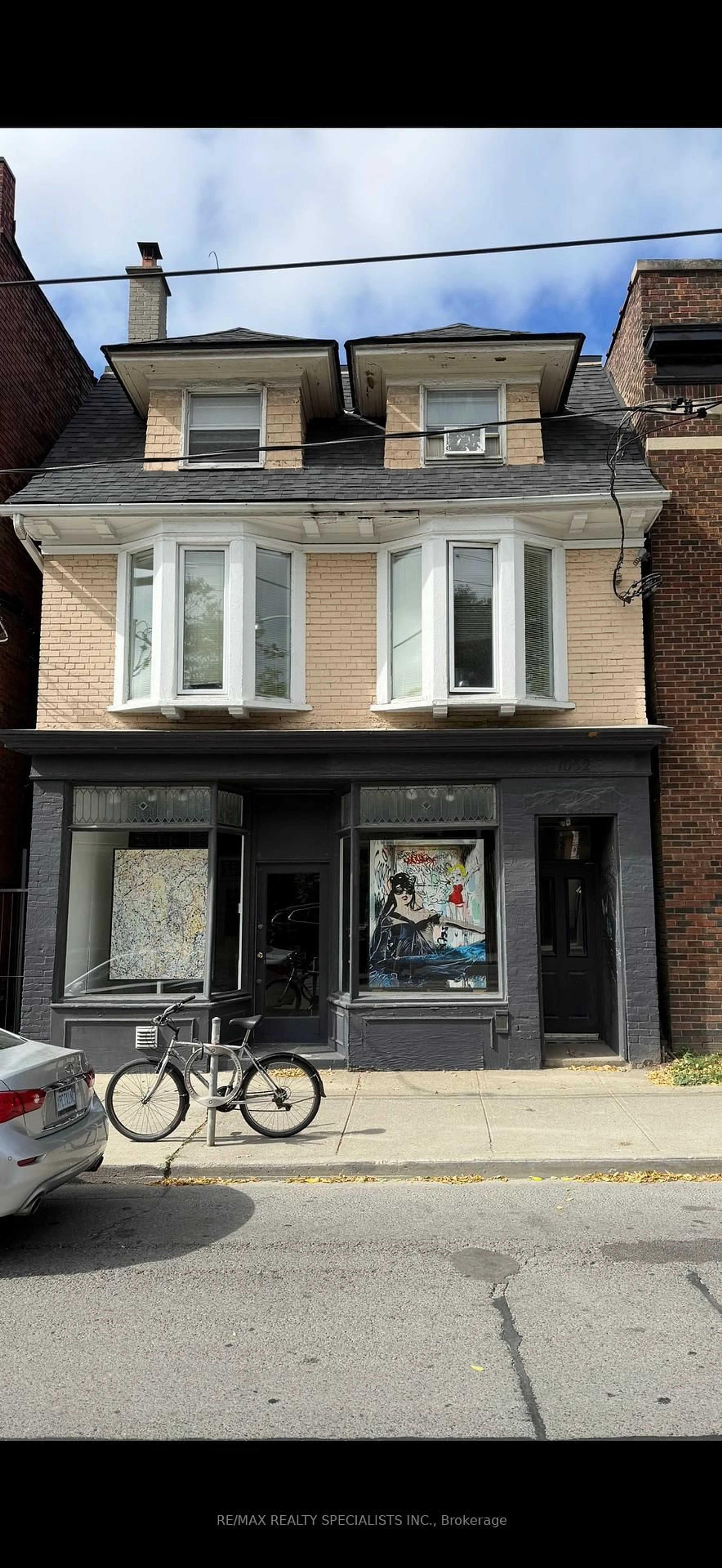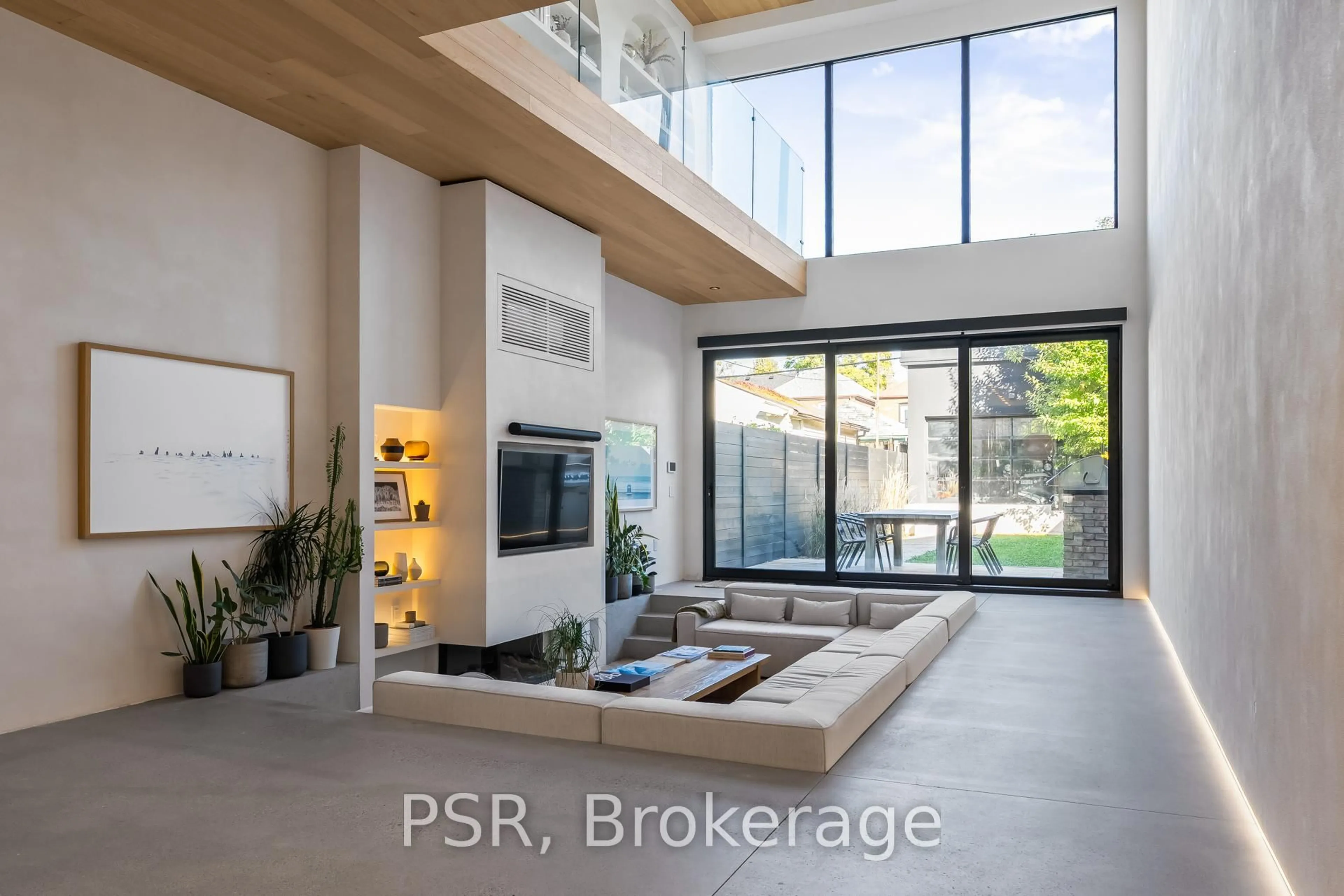Perfectly situated on one of the most coveted streets in Chaplin Estates, this classic centre hall home rests on a beautifully landscaped 40 x 133.5 ft lot, surrounded by mature trees and blooming perennials. Offering a rare combination of charm, space, and sophistication, this residence delivers a turnkey opportunity for refined family living in a highly sought-after community. A gracious entry hall with marble floors and a bevelled mirrored coat closet sets the tone for the homes classic elegance. The formal living room features crown moulding, high-end wool broadloom, and a wood-burning fireplace framed by a custom mantle with polished marble surround. Pocket doors with bevelled glass lead to the dining room, ideal for entertaining, with hardwood floors, wall panel detailing, pot lights, and a hidden storage closet.The heart of the home is the custom kitchen, thoughtfully designed with a large centre island, built-in bar or coffee station, high-end appliances, and a etched glass privacy door. It opens seamlessly into the spacious family room with wall-to-wall windows, floor-to-ceiling marble fireplace, concealed speakers, and a walkout to the backyard. Upstairs, the skylit landing leads to four spacious bedrooms, including a serene primary suite with dual closets and a renovated ensuite featuring heated marble floors, double vanity with Calacatta countertops, and a glass-enclosed shower. An upper-level laundry room with cabinetry, counterspace and sink adds everyday convenience. The professionally landscaped backyard offers a rare sense of privacy in the city, complete with a large interlocking stone patio, wood deck with pergola draped in flowering hydrangeas, and lush gardens framed by mature trees. A custom-built shed with electrical and built-in storage completes this outdoor oasis. Just steps to Yonge Street, the TTC subway, green spaces, and top public and private schools, this home exemplifies timeless character and an unparalleled midtown lifestyle.
Inclusions: See Schedule B
