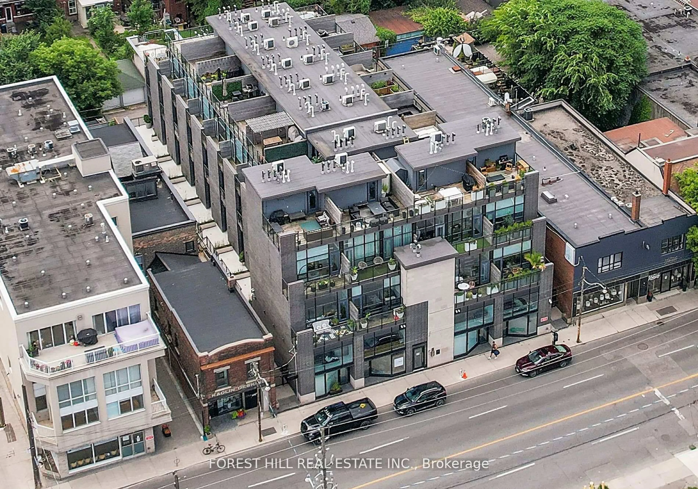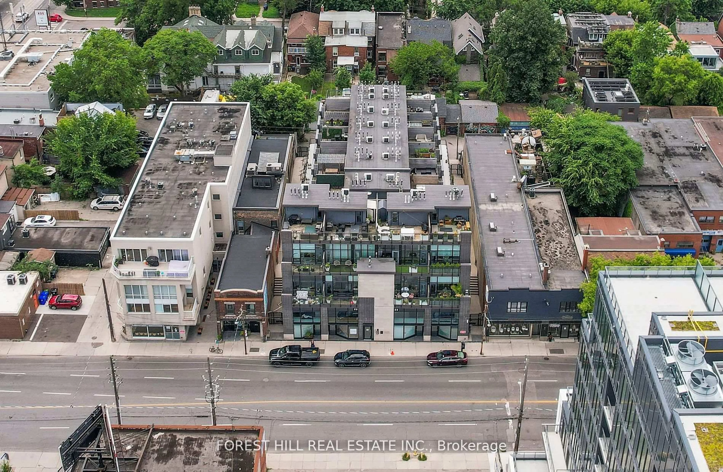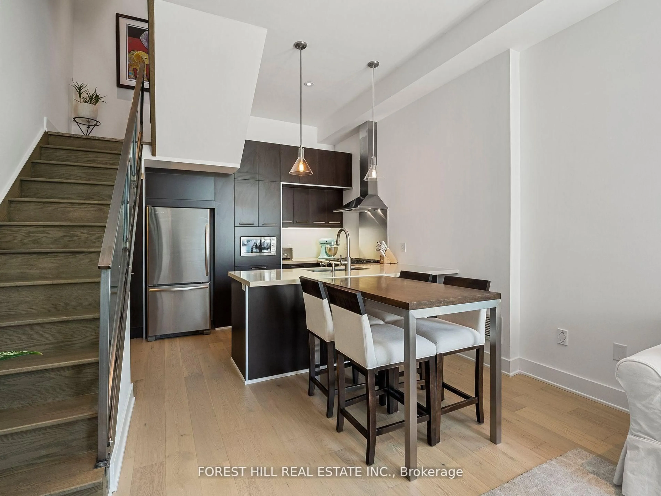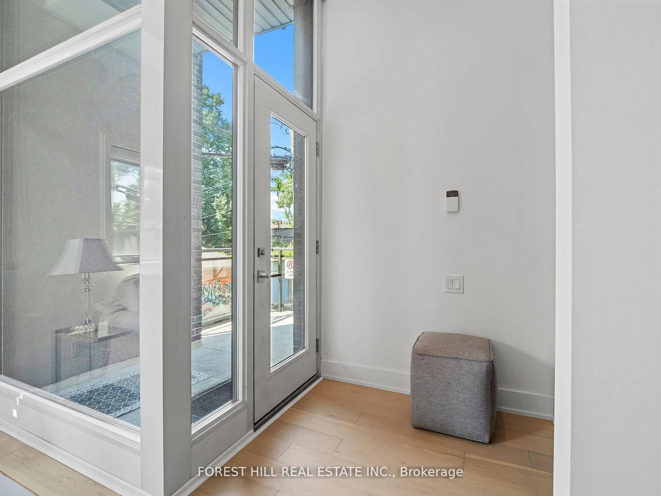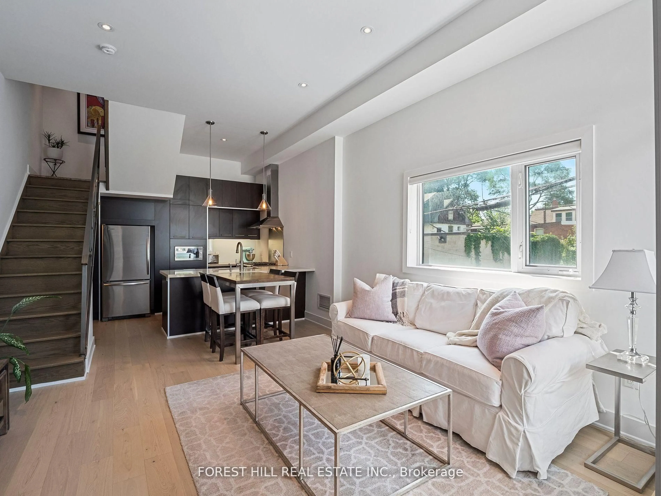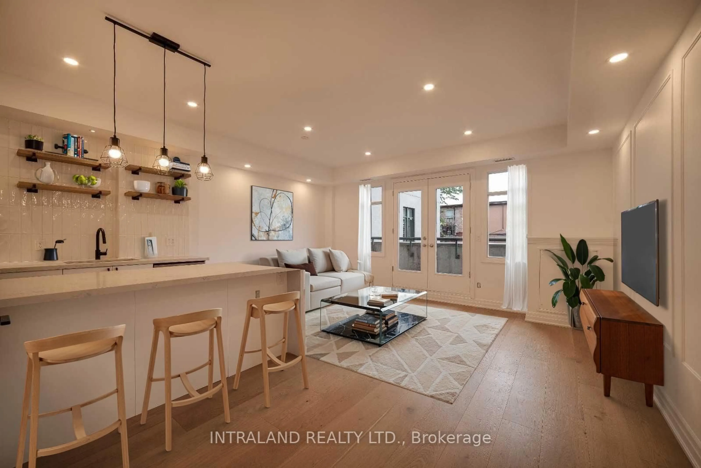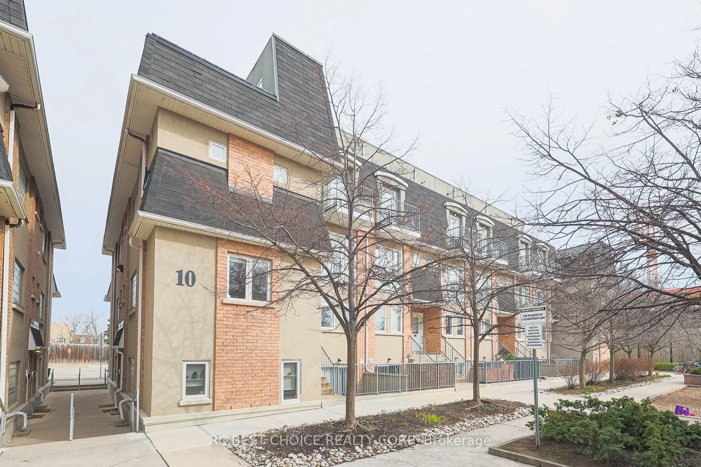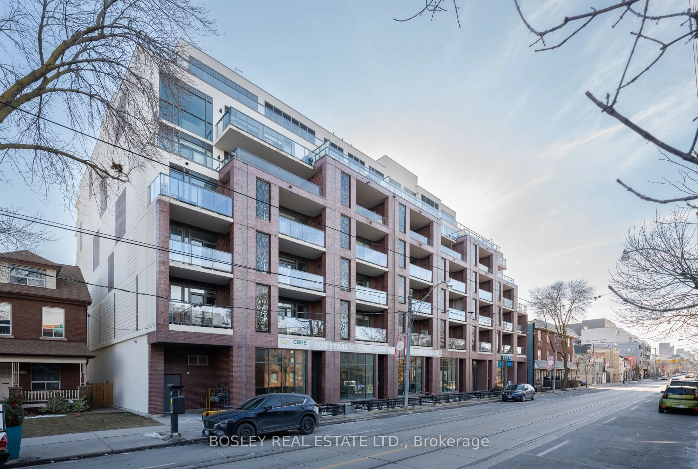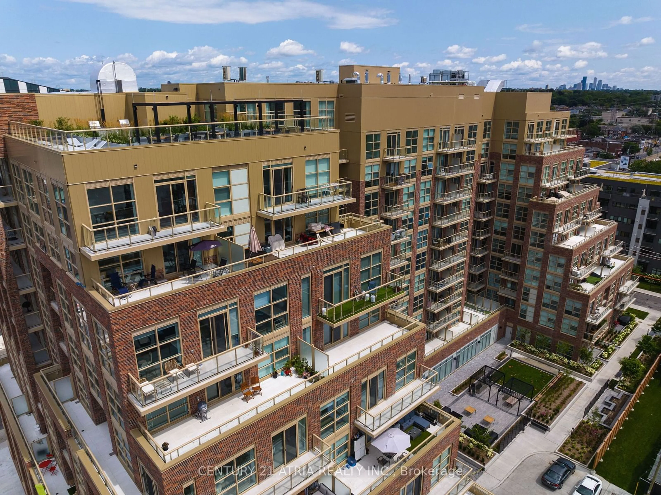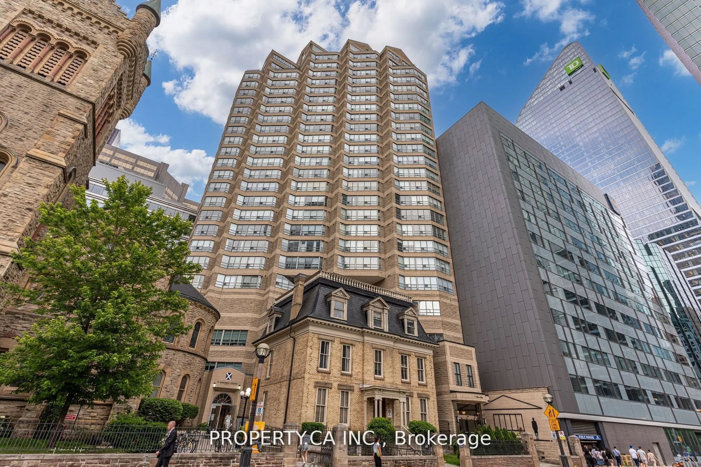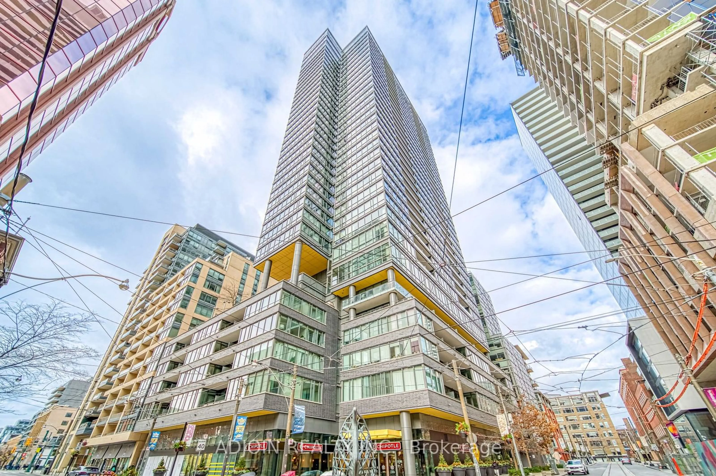483 Dupont St #112, Toronto, Ontario M6G 1Y6
Contact us about this property
Highlights
Estimated ValueThis is the price Wahi expects this property to sell for.
The calculation is powered by our Instant Home Value Estimate, which uses current market and property price trends to estimate your home’s value with a 90% accuracy rate.Not available
Price/Sqft$949/sqft
Est. Mortgage$3,861/mo
Maintenance fees$806/mo
Tax Amount (2024)$4,771/yr
Days On Market5 days
Description
Welcome to 483 Dupont Suite 112 - Step into this Luxury 3-Stry Townhome with Huge Corner Rooftop Terrace! This stunning multi-level unit in a charming low-rise boutique building offers the perfect blend of luxury, privacy and comfort. Fantastic Midtown Location! The open-concept floorplan features a spacious living and dining area with soaring 11ft ceilings and floor-to-ceiling windows, seamlessly flowing into a modern kitchen equipped with built-in stainless steel appliances and a convenient breakfast bar. The primary suite boasts double closets and a stylish four-piece bath. Enjoy the breathtaking city views from your private corner rooftop terrace, just steps away from the best amenities Midtown Toronto has to offer.
Property Details
Interior
Features
Main Floor
Dining
5.97 x 4.42Open Concept / Combined W/Living / Open Concept
Kitchen
4.42 x 3.05Stainless Steel Appl / Breakfast Bar / Open Concept
Living
5.97 x 4.42Hardwood Floor / Window Flr to Ceil / Pot Lights
Exterior
Features
Parking
Garage spaces 1
Garage type Underground
Other parking spaces 0
Total parking spaces 1
Condo Details
Amenities
Bbqs Allowed
Inclusions
Property History
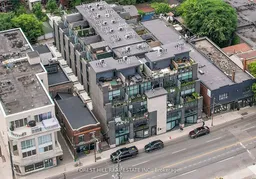 40
40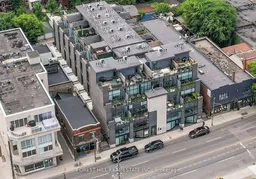
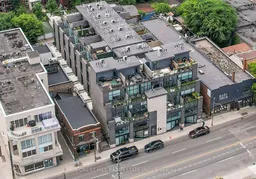
Get up to 1% cashback when you buy your dream home with Wahi Cashback

A new way to buy a home that puts cash back in your pocket.
- Our in-house Realtors do more deals and bring that negotiating power into your corner
- We leverage technology to get you more insights, move faster and simplify the process
- Our digital business model means we pass the savings onto you, with up to 1% cashback on the purchase of your home
