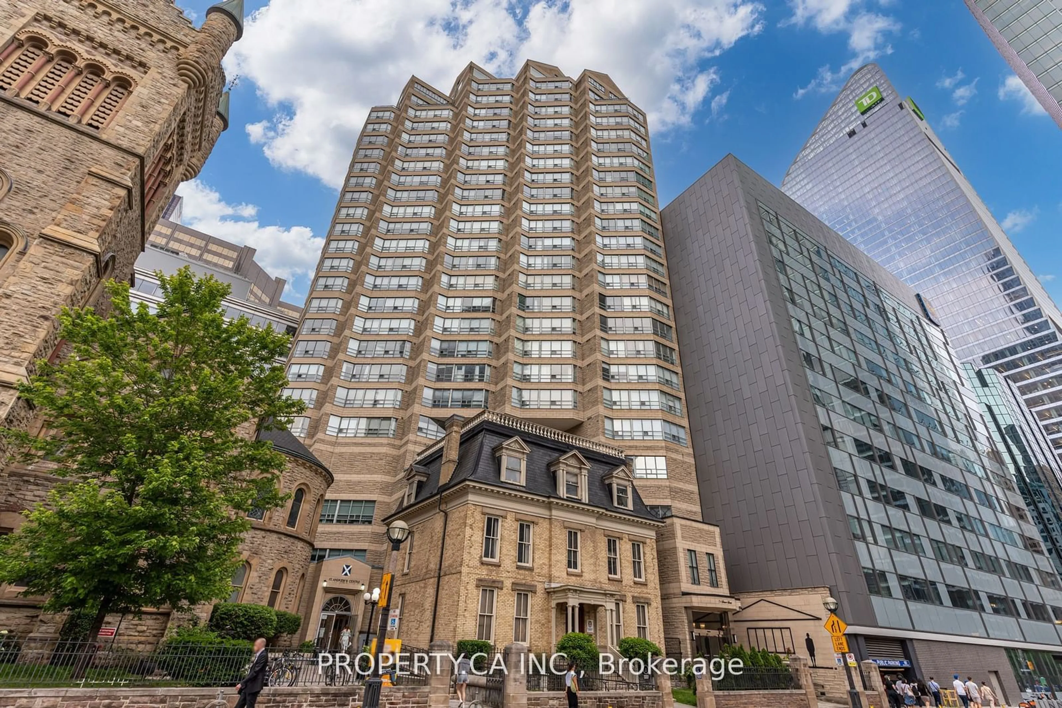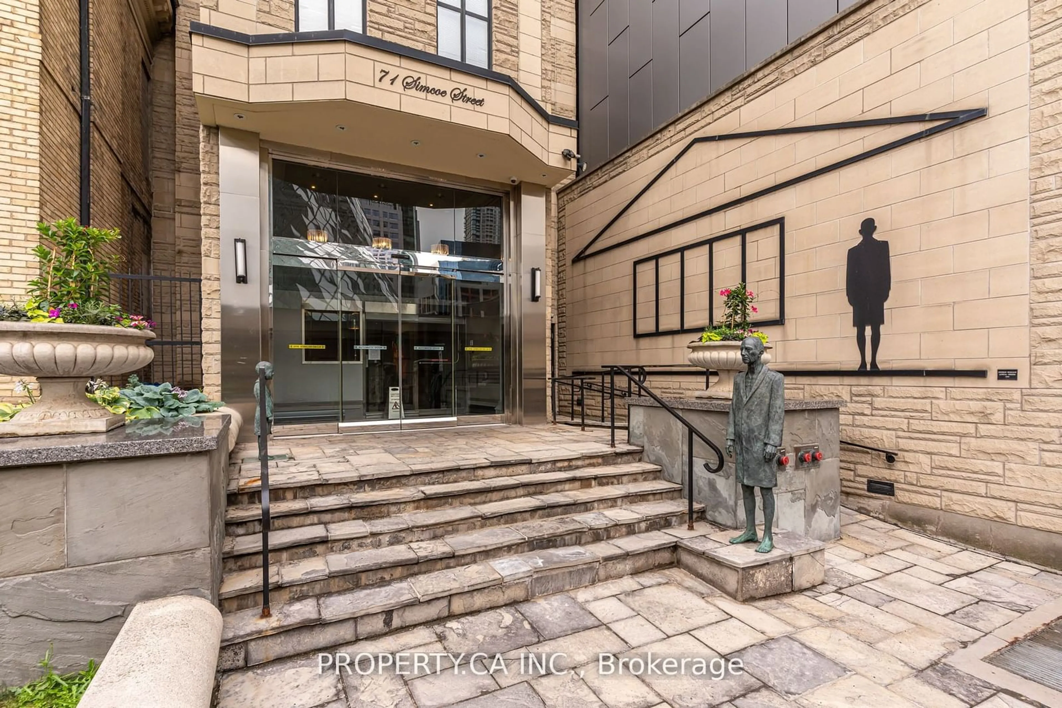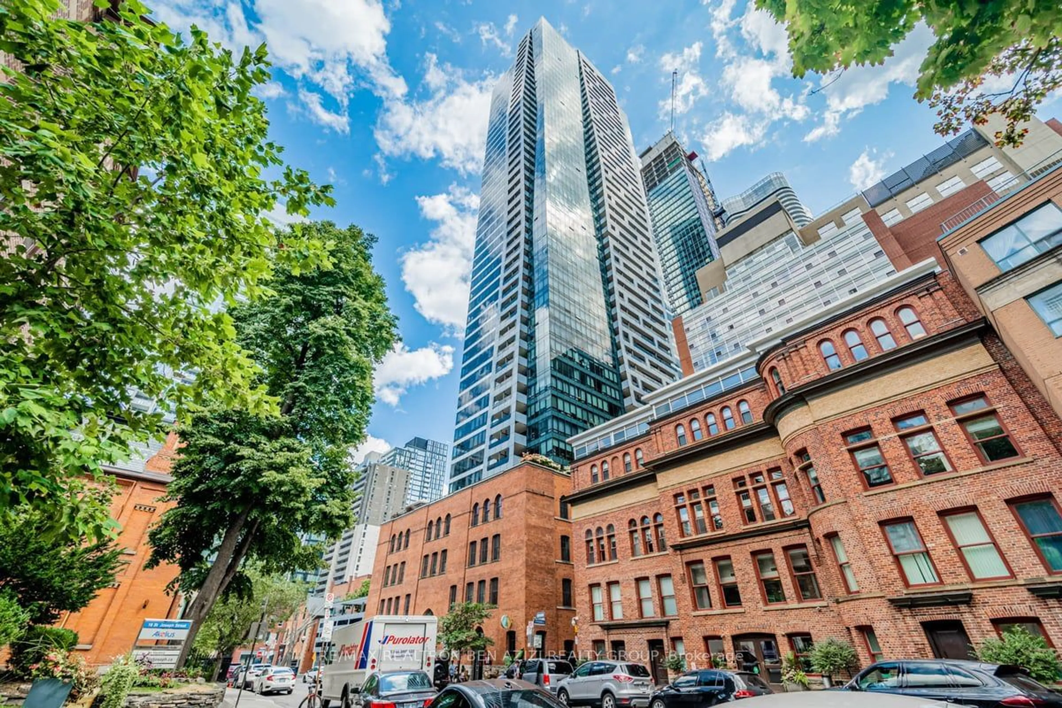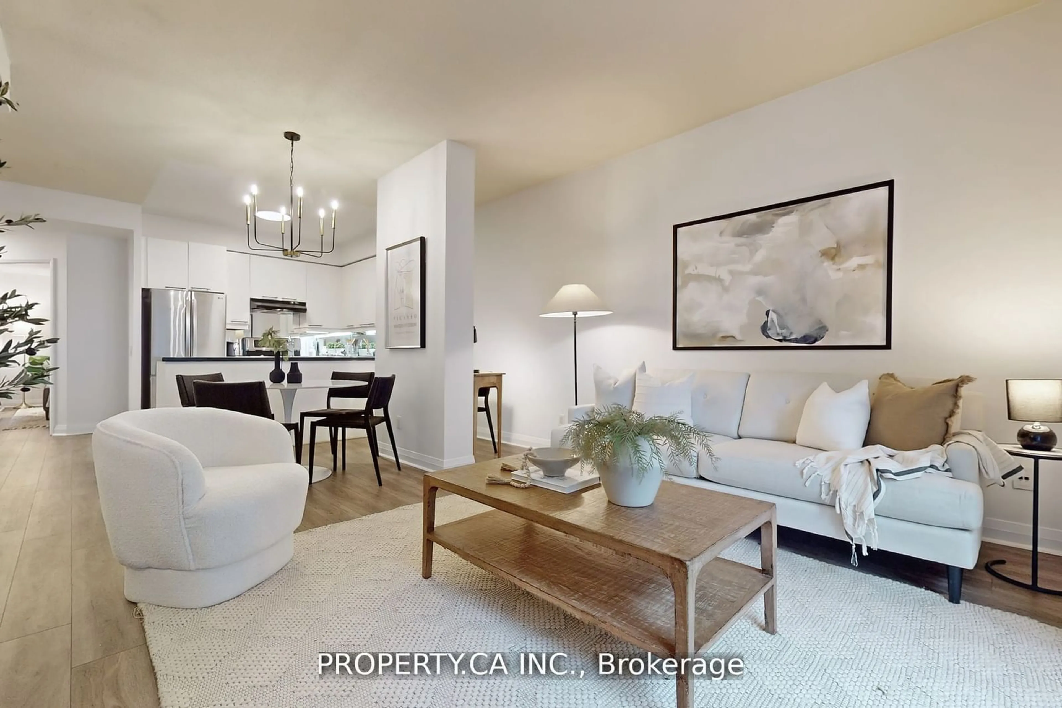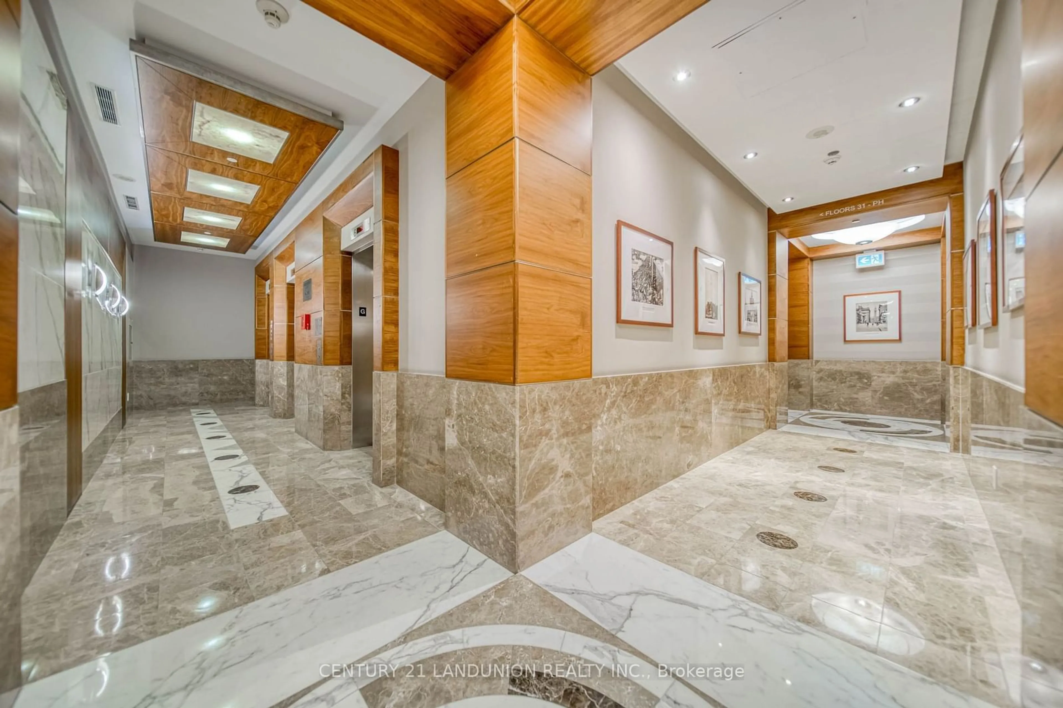71 Simcoe St #904, Toronto, Ontario M5J 2S9
Contact us about this property
Highlights
Estimated ValueThis is the price Wahi expects this property to sell for.
The calculation is powered by our Instant Home Value Estimate, which uses current market and property price trends to estimate your home’s value with a 90% accuracy rate.$1,078,000*
Price/Sqft$774/sqft
Est. Mortgage$4,294/mth
Maintenance fees$1506/mth
Tax Amount (2024)$4,199/yr
Days On Market33 days
Description
Experience a crescendo of urban luxury living at Symphony Place, a New York City-style boutique building. Spanning over 1300 square feet, this 2-bedroom + den, 2-bath unit hits all the right notes with its stylish kitchen featuring an oversized sink, stainless steel appliances, and ample cabinet space. The versatile den plays a perfect harmony as a home office or breakfast nook. The spacious living and dining area is bathed in natural light, offering breathtaking views of Roy Thomson Hall and St. Andrew's Church. The primary bedroom is a symphony of comfort, boasting a walk-in closet, a linen closet, and a 5-piece ensuite with a whirlpool tub. The second bedroom keeps the rhythm with a convenient Jack and Jill 3-piece ensuite and ample closet space. Enjoy the vibrant King West nightlife, arts, and culture, with the subway just a short stroll away. Embrace the pinnacle of city living at Symphony Place, where every detail sings in perfect harmony.
Property Details
Interior
Features
Flat Floor
Dining
7.62 x 3.63Bay Window / Laminate / Combined W/Living
Den
2.44 x 1.95Window / Laminate / California Shutters
Kitchen
2.51 x 2.41Stainless Steel Appl / Laminate / Stainless Steel Sink
Prim Bdrm
4.67 x 3.33W/I Closet / California Shutters / Laminate
Exterior
Parking
Garage spaces 1
Garage type Underground
Other parking spaces 0
Total parking spaces 1
Condo Details
Amenities
Concierge, Gym, Party/Meeting Room, Visitor Parking
Inclusions
Property History
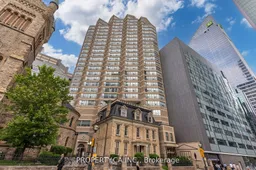 36
36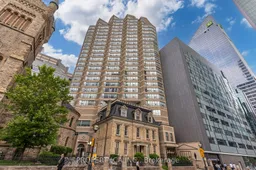 36
36 20
20Get up to 1% cashback when you buy your dream home with Wahi Cashback

A new way to buy a home that puts cash back in your pocket.
- Our in-house Realtors do more deals and bring that negotiating power into your corner
- We leverage technology to get you more insights, move faster and simplify the process
- Our digital business model means we pass the savings onto you, with up to 1% cashback on the purchase of your home
