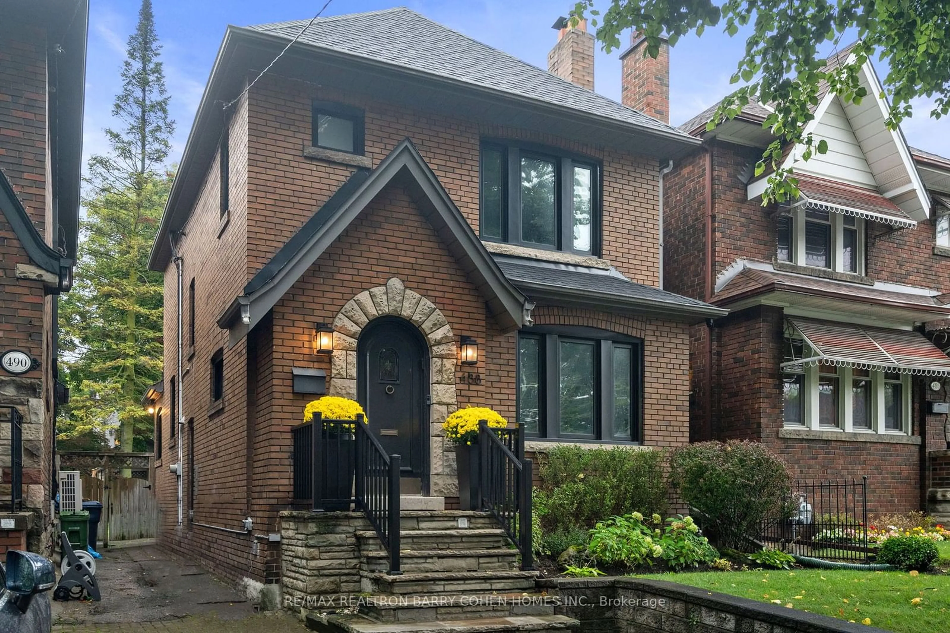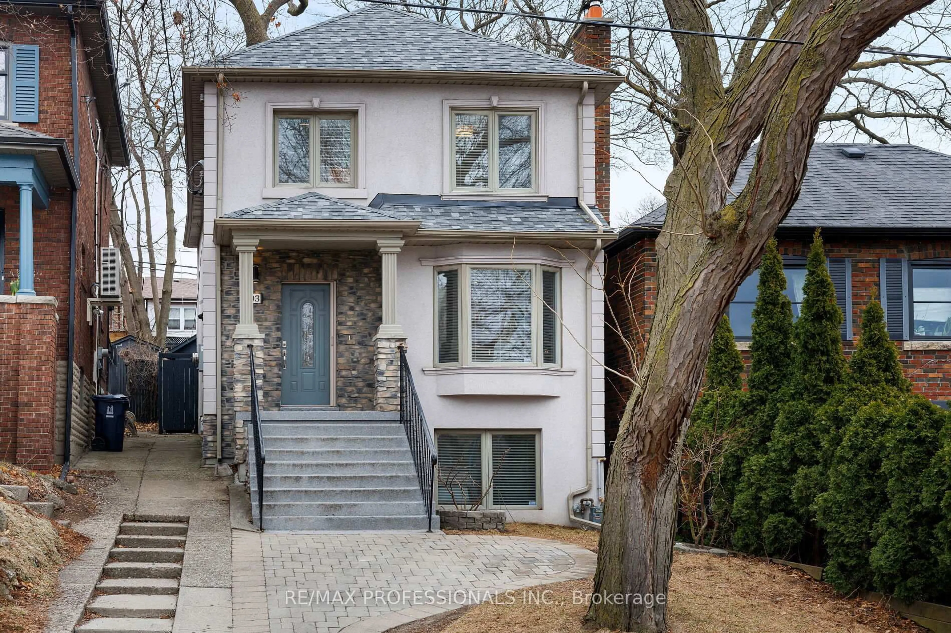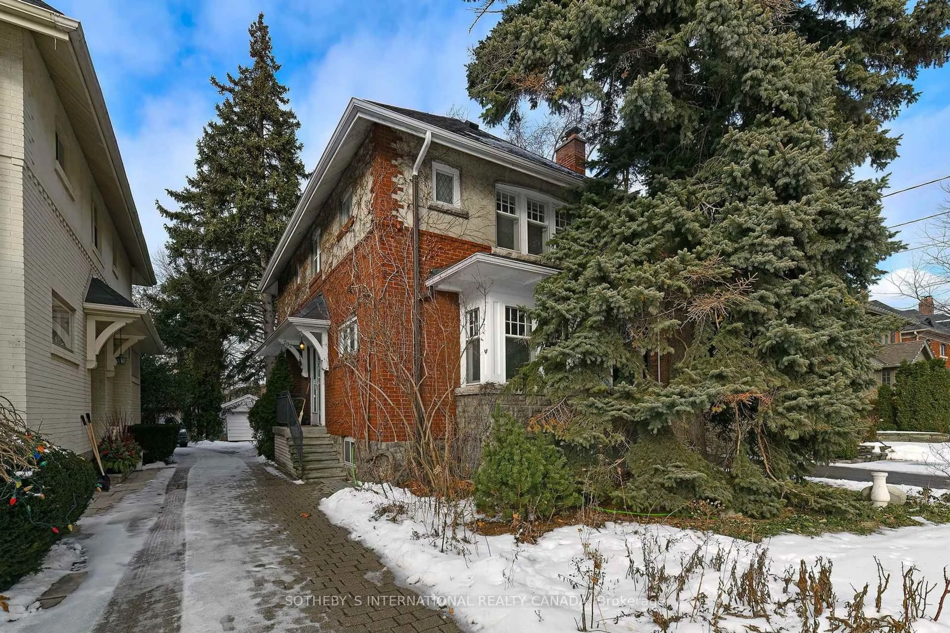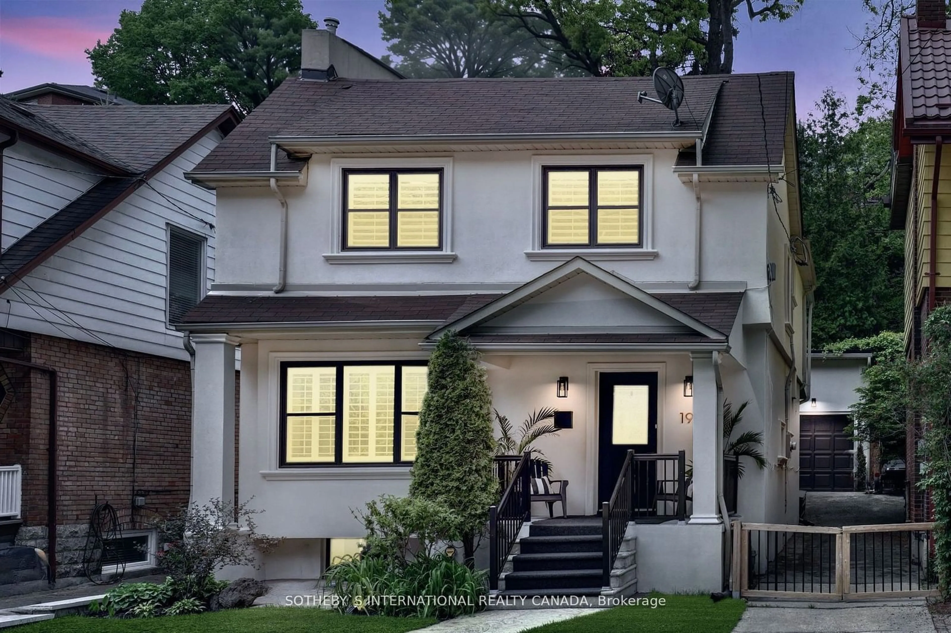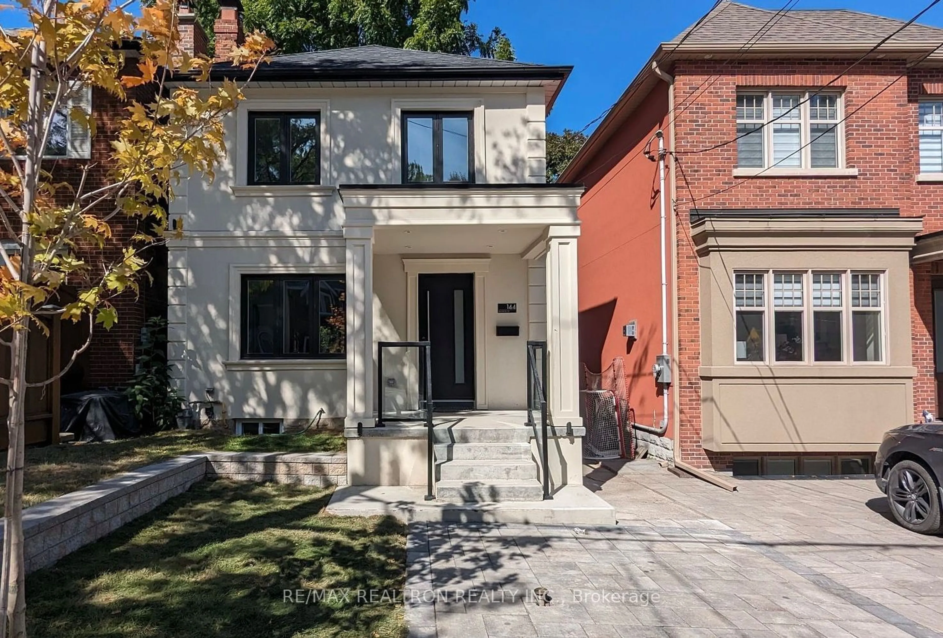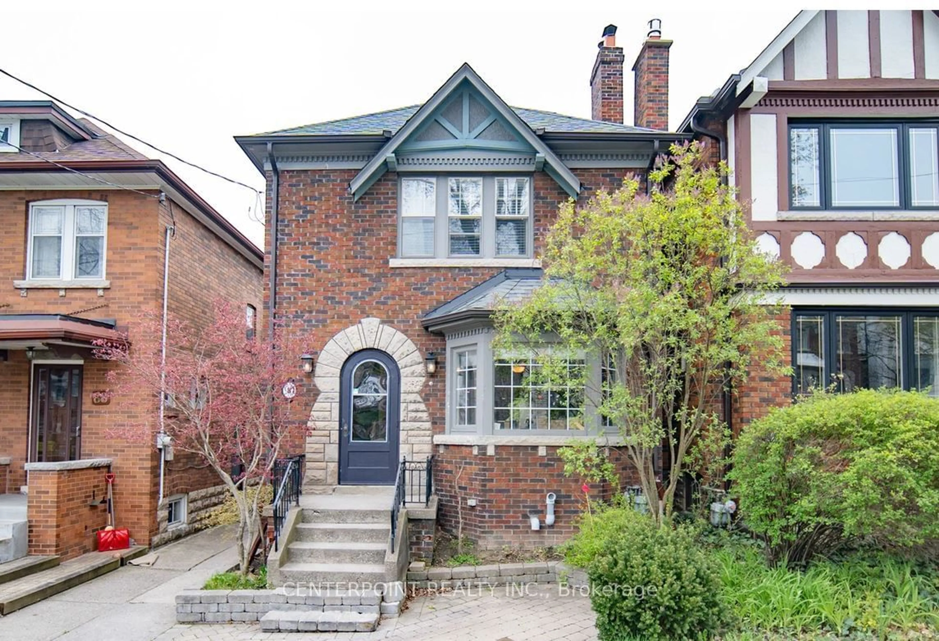Incredible Opportunity to Own This Meticulously Renovated Detached 3 Storey Home with Rental Income *** A Spectacular Complete Gut Reno *** Stunning Duplex - Each Unit Features 2 Storey Open Concept Floor Plan, 2 Spacious Bedrooms, 2 Baths and Ensuite Laundry *** Space Pac Air Conditioning Units In Both Suites ****** Lower Level Unit Boasts Chef's Kitchen with Large Island and Walk Out to Masterfully Landscaped Yard with Patio, Concrete Garden Beds, and Huge Detached Shed ** Airy Open Concept Living and Dining Perfect for Entertaining *** Retains the Original Charm of this Century Home with Modern Sophistication *** 2 Lower Level Large Bedrooms with Incredibly High Ceilings and Polished Concrete Floors *** Infloor Heated Basement Floors ****** Upper Unit Features 3 Walkouts Including a Fabulous Private 3rd Floor 7X15 Ft Terrace and a 5X15 Ft Front Balcony *** Soaring Cathedral Ceilings in this Open Concept Living Room *** Beautiful Kitchen with Open Staircase to 3rd Floor Primary Bedroom Giving it a Loft-Like Feel *** Tons of Windows in this Bright Sun Drenched Unit *** Impeccable Renovation **** Upgraded 3/4 Inch Waterline, Fully Waterproofed, Spray Foam Insulation Throughout, Sump Pump with Backup Battery Protection, High Efficiency Boiler *** Concrete Inlay Front Parking Spot, Two Thermory Ash Balconies in Front, All Cedar Balconies in Backyard *** Gorgeous Private Backyard Oasis with Concrete Patio and Flowerbeds, White Barnwood Fence, and 15k Detached Shed with Electricity *** Unbeatable Location, Walk/Bike to Christie Pitts Park, Bloor Subway Line *** This House is a Real Showpiece!!!! **** Upper Unit is Currently Rented for $3,495/month *** Upper Unit Pictures are from a Previous Listing with Permission ****** Open House Sat/Sun 2-5pm *** Offers if Any Wed Nov 6th at 3pm - Register Offer With Form 801 by 2pm***
Inclusions: 24 Hours Notice Required for Upper Unit - No Exceptions! - Tenanted ** Upper Unit Only Showing Times Friday 4-7pm Saturday 2-5pm Sunday 2-5pm Monday 4-7pm ** Lower Unit is Vacant Can Show Anytime
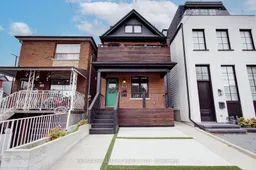 40
40

