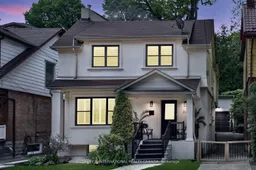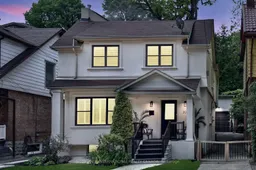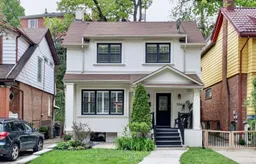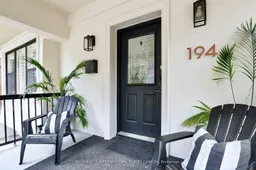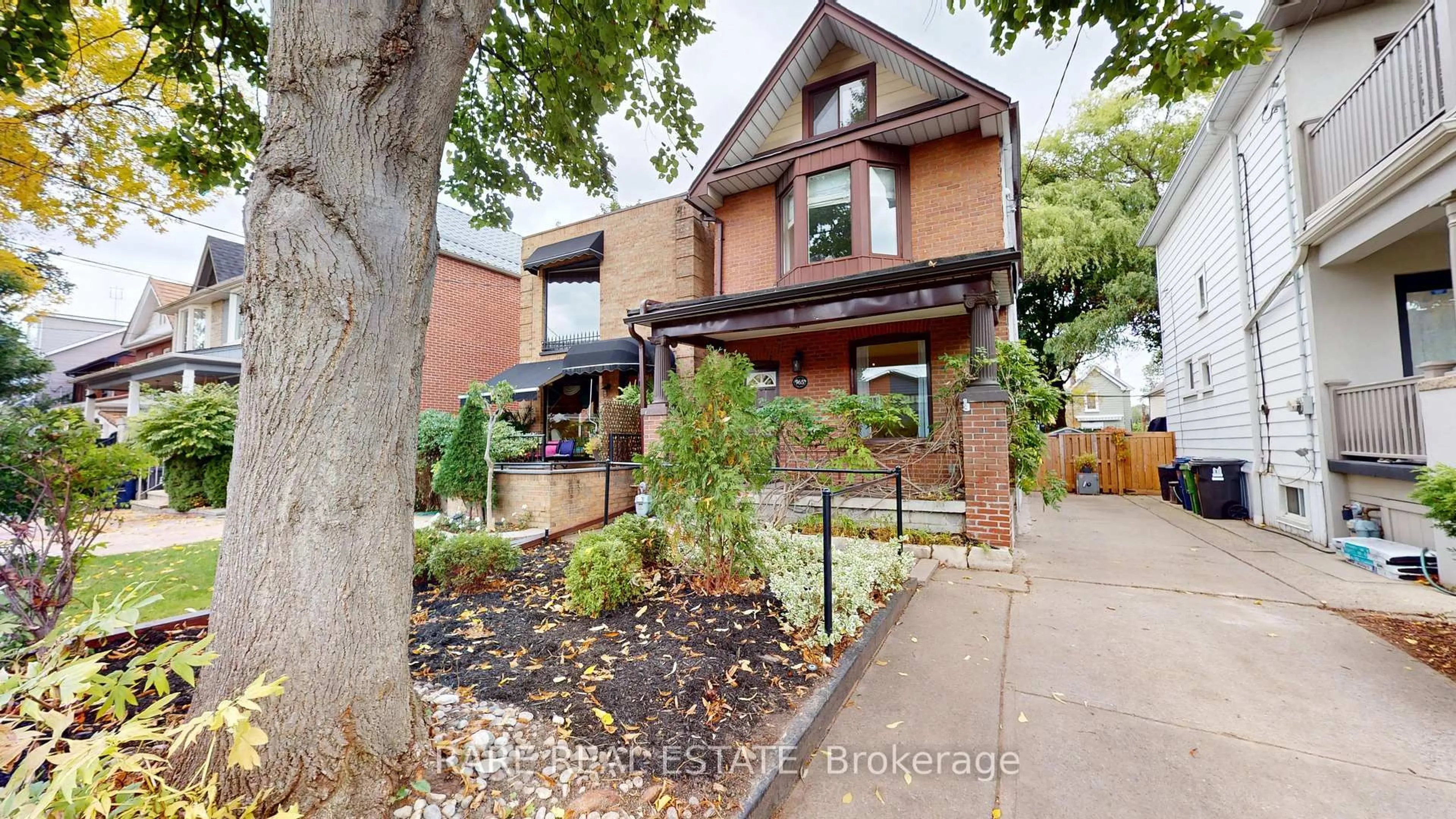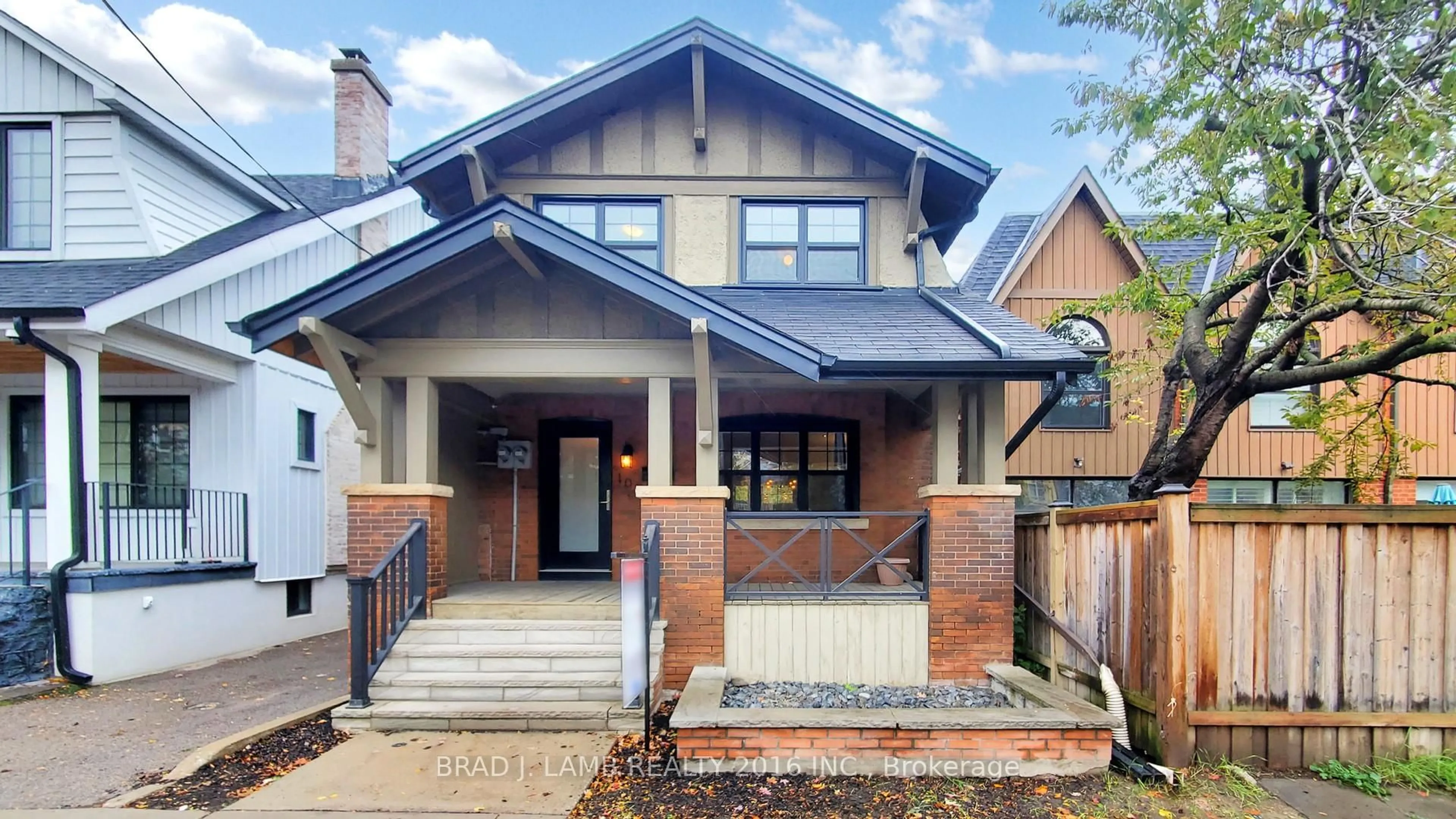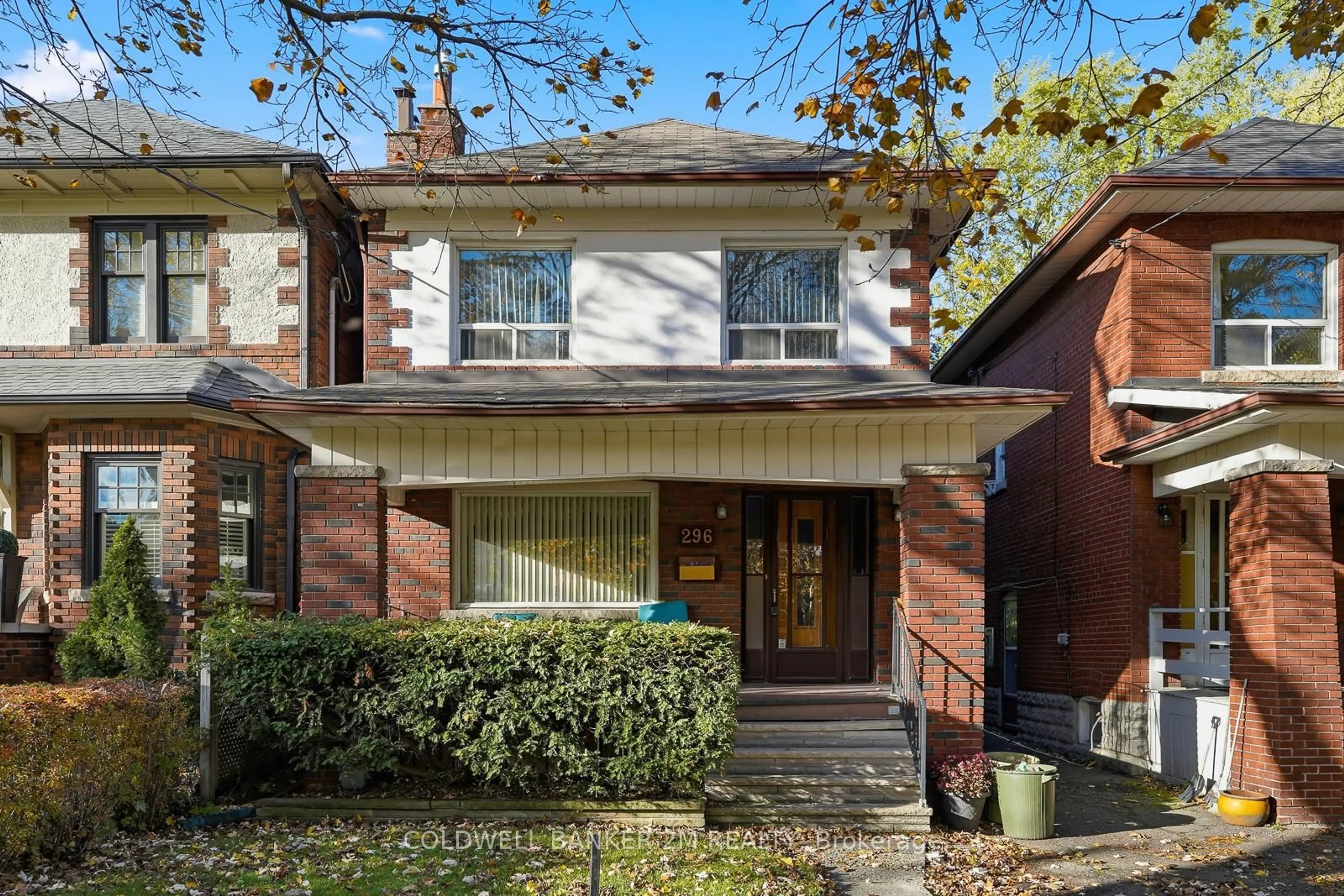Welcome to this beautifully renovated gem, located in the heart of the highly sought-after Runnymede school district. Step inside to an open-concept layout filled with natural light, showcasing gleaming hardwood floors throughout. The chef's kitchen is a highlight, designed for those who love to cook and entertain, featuring high-end appliances and a spacious layout. Each of the three bedrooms is generously sized, with the primary suite boasting a walk-in closet and a gorgeous modern ensuite bathroom with a double vanity. A built-in office area and a private deck off the primary bedroom offer the perfect space for morning coffee or quiet moments.The fully finished basement provides additional living space with a dedicated play area for kids, along with a brand-new washer, dryer, and sump pump. This stunning home features an inviting, low-maintenance backyard complete with a wood deck and custom corner hot tub perfect for relaxation and entertaining. The freshly painted stucco exterior complements the detached garage, offering both curb appeal and convenience within walking distance of Ursula Franklin Academy, Western Tech, and Humberside Collegiate, Runnymede PS. Enjoy the convenience of a quick stroll to the subway, and explore the vibrant Bloor West Village and Junction neighborhoods, known for their fantastic restaurants, boutique shopping, and grocery stores. Don't miss this opportunity to own a beautifully updated home in one of the city's most coveted areas!
Inclusions: Just steps away from Bloor West Village, Subway,trendy Junction, High Park, playgrounds, andexcellent schools including coveted Runnymede PS District. Move-in ready for you to enjoy!"
