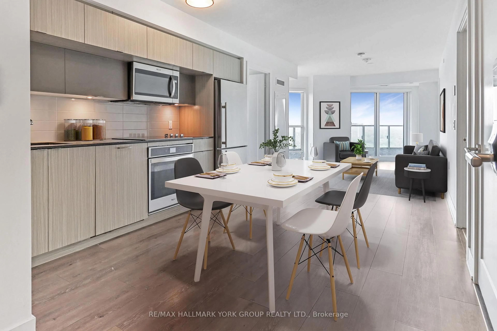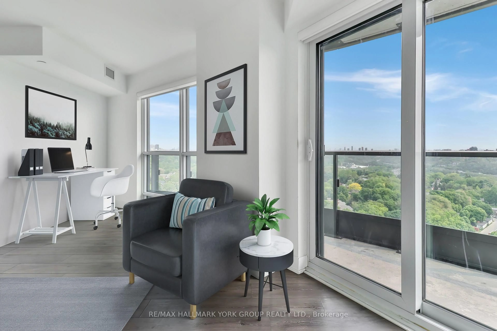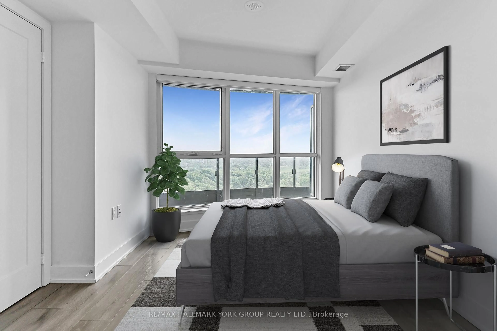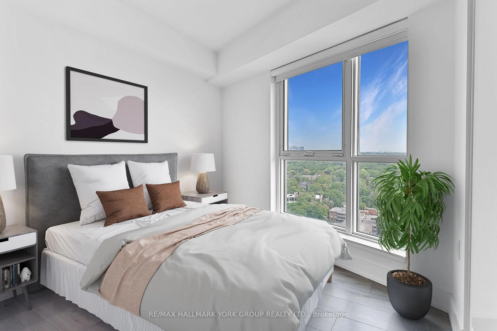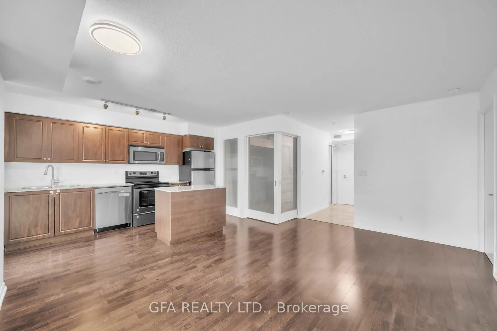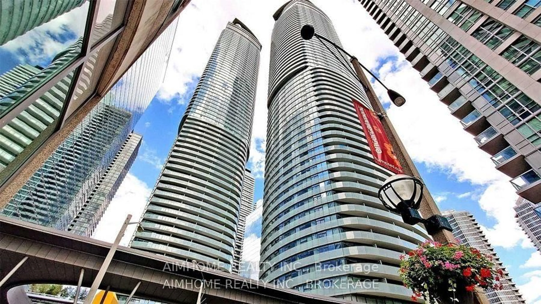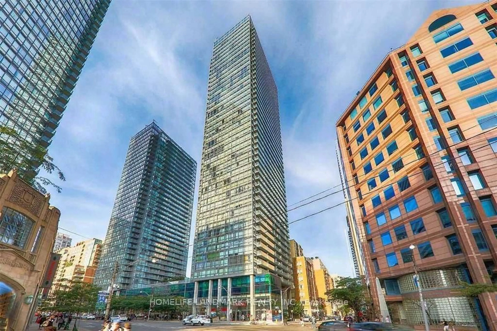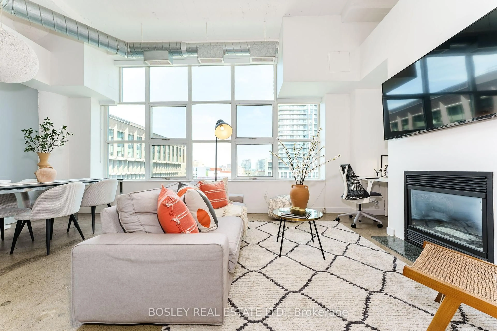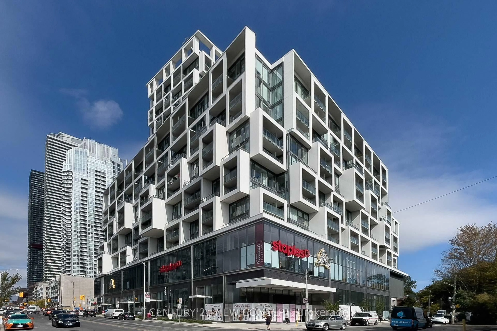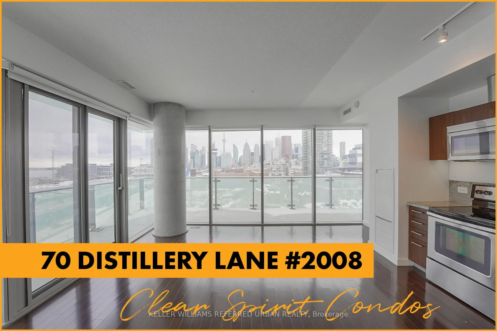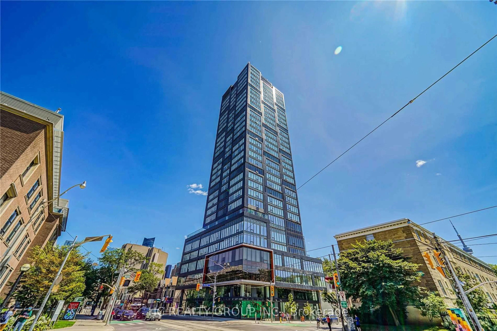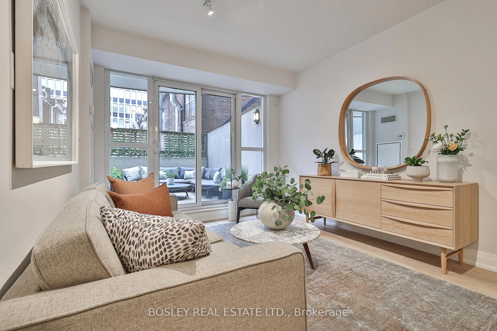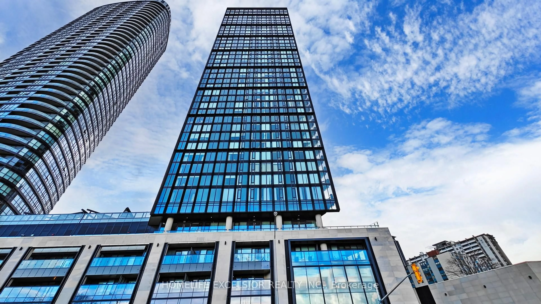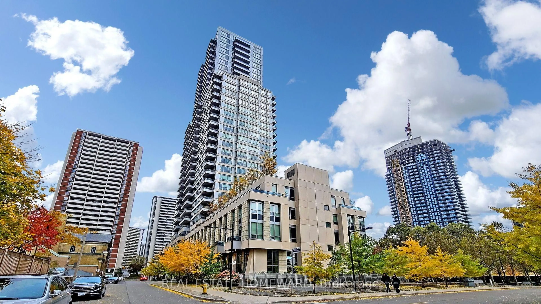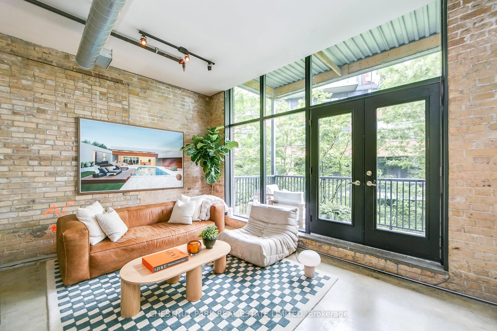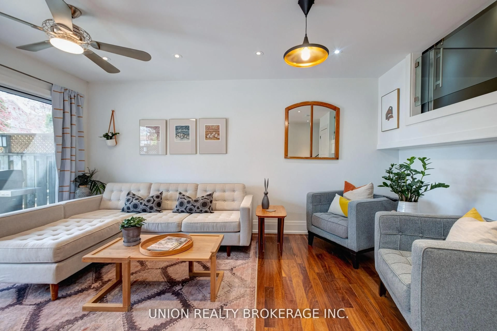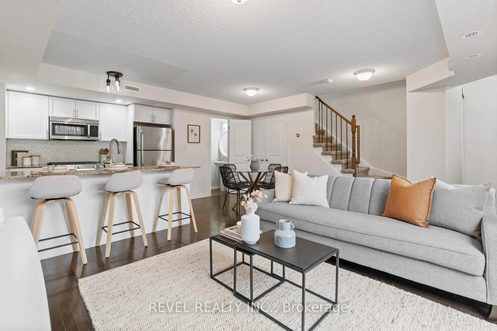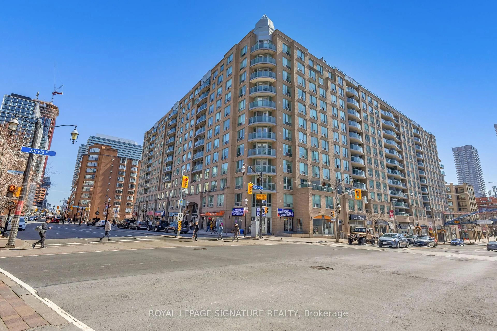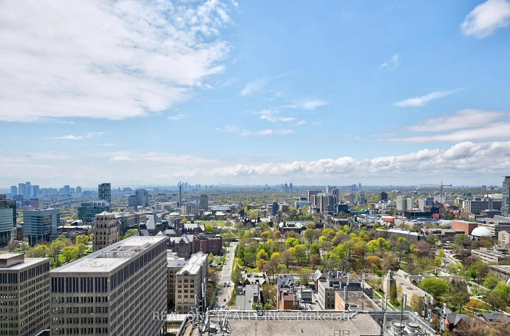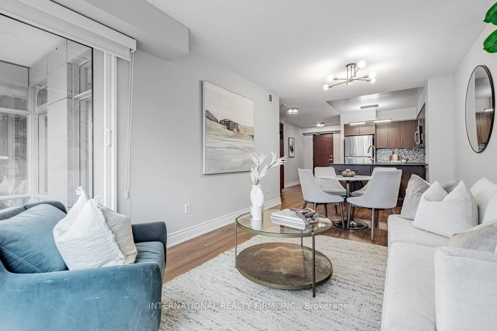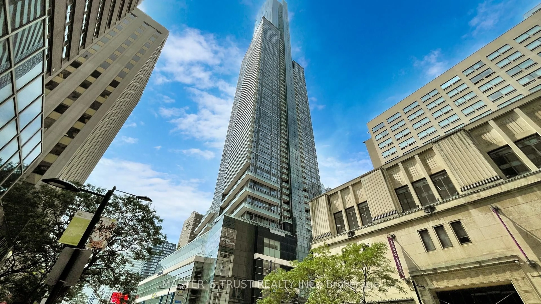585 Bloor St #2017, Toronto, Ontario M6G 1K5
Contact us about this property
Highlights
Estimated valueThis is the price Wahi expects this property to sell for.
The calculation is powered by our Instant Home Value Estimate, which uses current market and property price trends to estimate your home’s value with a 90% accuracy rate.Not available
Price/Sqft$964/sqft
Monthly cost
Open Calculator

Curious about what homes are selling for in this area?
Get a report on comparable homes with helpful insights and trends.
+12
Properties sold*
$653K
Median sold price*
*Based on last 30 days
Description
Urban elegance at Via Bloor 2 by Tridel! This thoughtfully designed 2-bedroom, 2-bathroom corner suite offers 841 sq ft of functional space with smooth ceilings, floor-to-ceiling windows, and an impressive northeast-facing wrap-around balcony perfect for enjoying panoramic city and treetop views from every angle. The stylish kitchen features quartz countertops, tile backsplash, two-tone cabinetry, and integrated high-end appliances, including a counter-depth fridge, glass ceramic cooktop, B/I convection oven, and microwave hood fan, plus an energy-efficient dishwasher. LED under-cabinet lighting and surface-mounted fixtures add a clean, modern touch. The spacious split-bedroom layout enhances privacy and flexibility, ideal for professionals or small families. Bathrooms offer elegant solid surface vanities, premium porcelain floor tiles, frameless glass shower enclosures, and dual-flush toilets, all accented by polished chrome hardware and contemporary mirrors with backlighting. Additional features include premium plank laminate flooring throughout, stacked front load washer/dryer, and ample storage. Enjoy luxury amenities: a fitness centre, yoga studio, outdoor pool, hot tub, sauna, kids play zone, rooftop terrace with BBQs, entertainment lounge, movie theatre, guest suites, and 24-hour concierge. Internet is included in the maintenance fee. Amazing Smart connected systems include: Secure & Automated parcel delivery, License plate recognition visitor parking, Digital lock w/app control for all security features. Located just steps from subway stations, Min to Don Valley Parkway, Yorkville, Shopping, supermarkets, restaurants, golf, UofT. Enjoy urban convenience at its best.
Property Details
Interior
Features
Main Floor
Dining
5.0 x 2.6Open Concept / Large Closet / Laminate
Living
5.1 x 4.0W/O To Balcony / Window Flr to Ceil / Laminate
Kitchen
5.0 x 2.0Open Concept / Quartz Counter / B/I Appliances
Primary
3.1 x 3.13 Pc Ensuite / O/Looks Ravine / Laminate
Exterior
Features
Parking
Garage spaces 1
Garage type Underground
Other parking spaces 0
Total parking spaces 1
Condo Details
Amenities
Concierge, Gym, Outdoor Pool, Rooftop Deck/Garden, Visitor Parking, Sauna
Inclusions
Property History
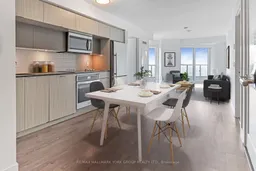
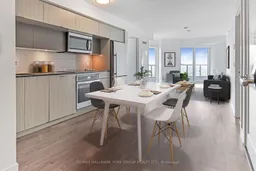 40
40