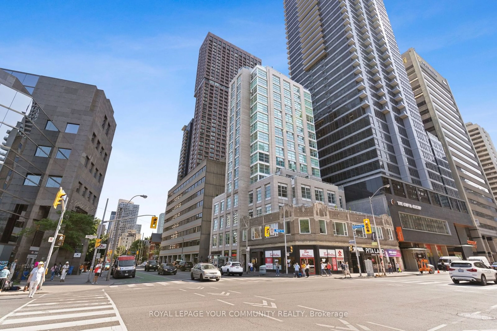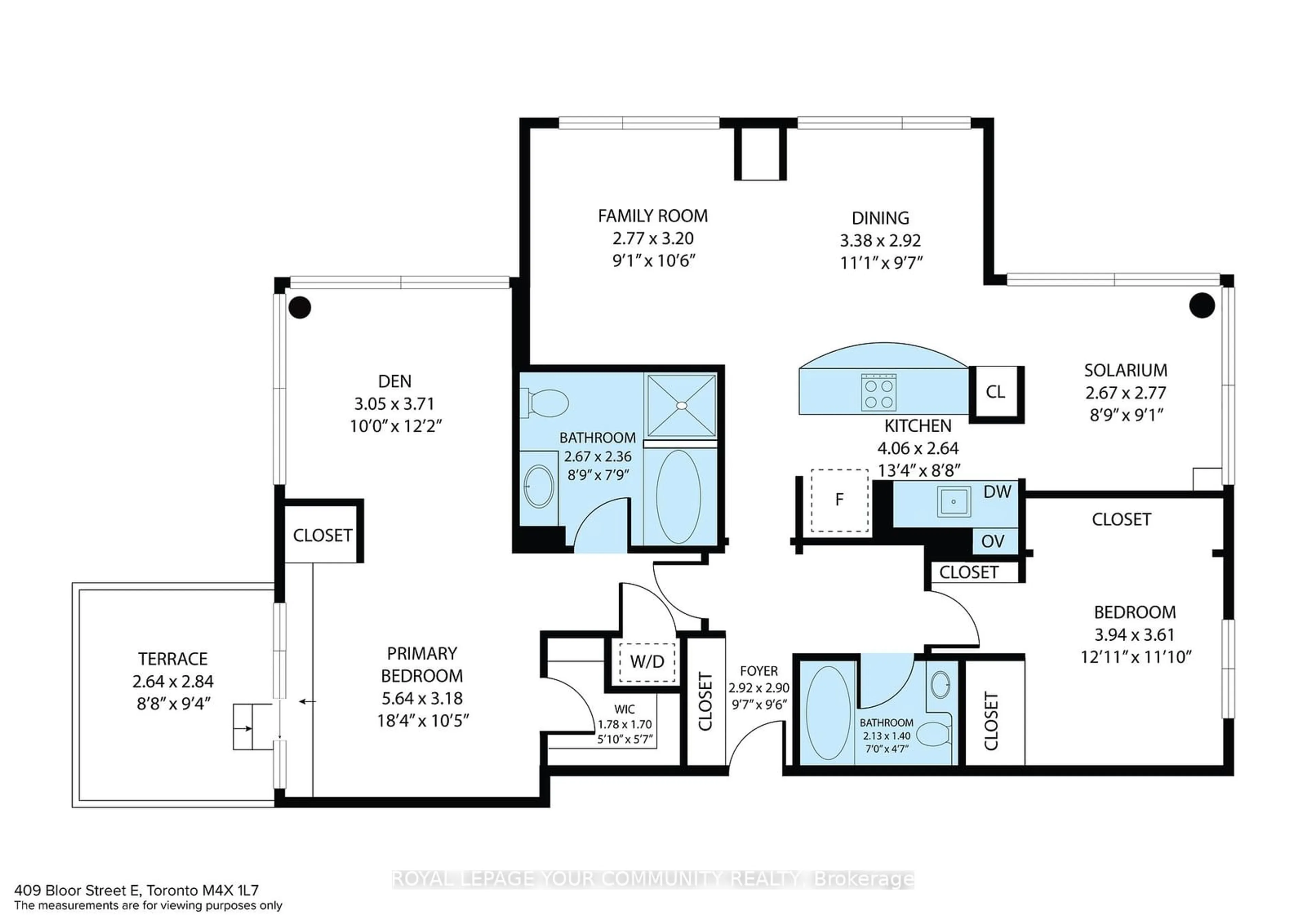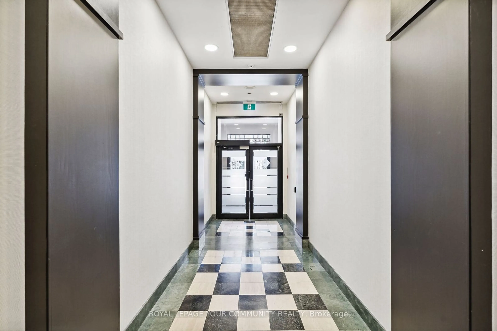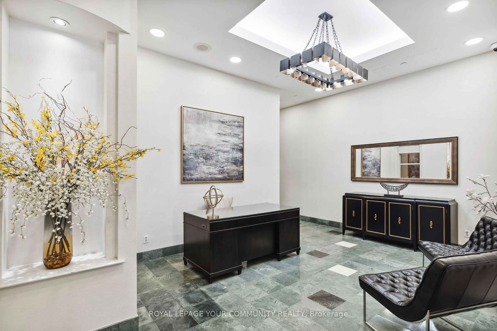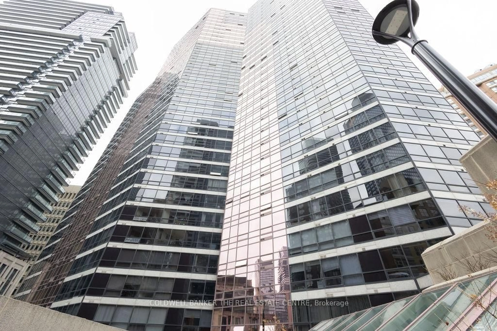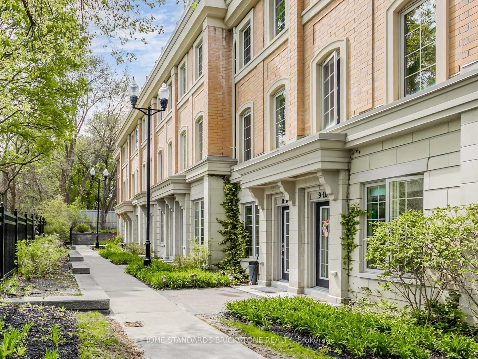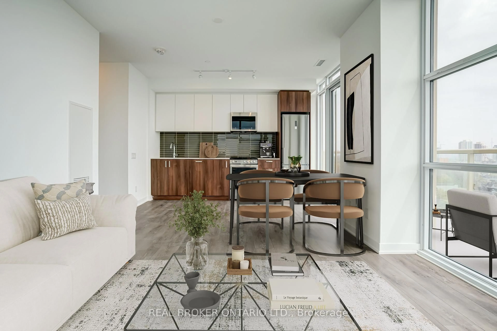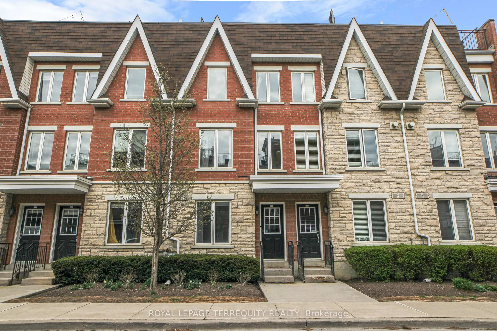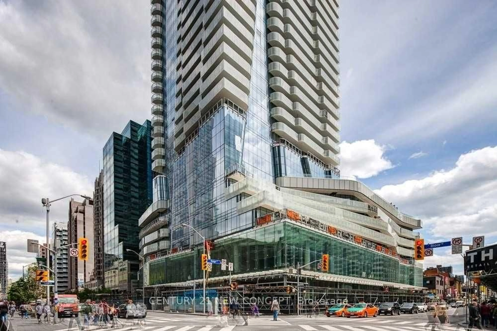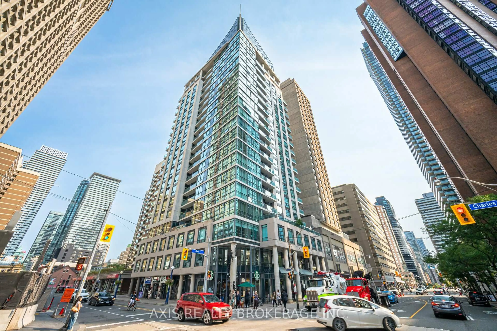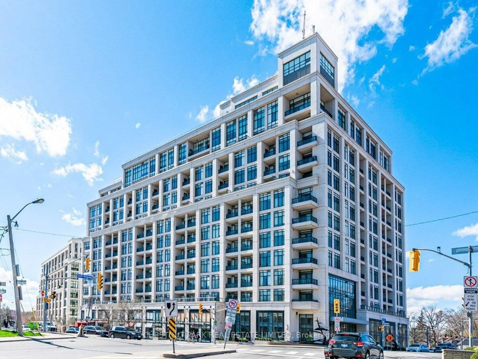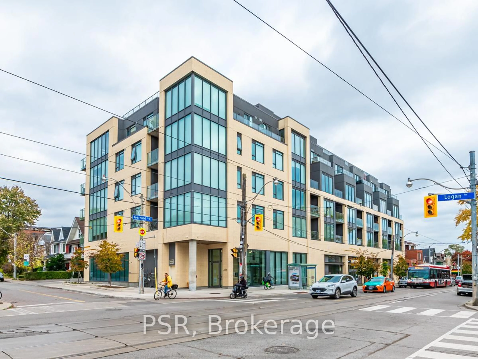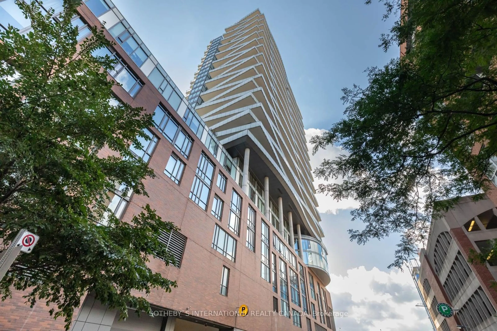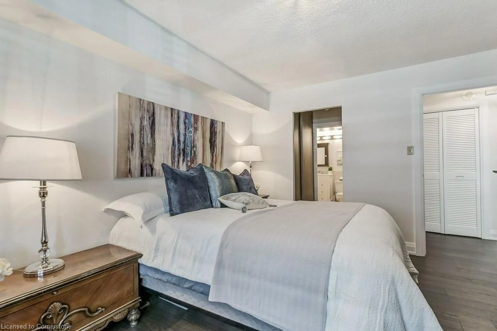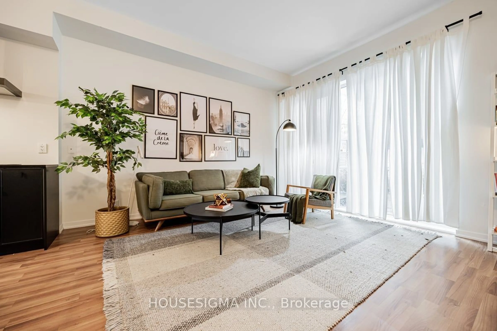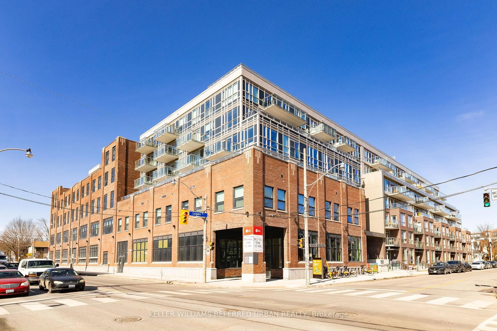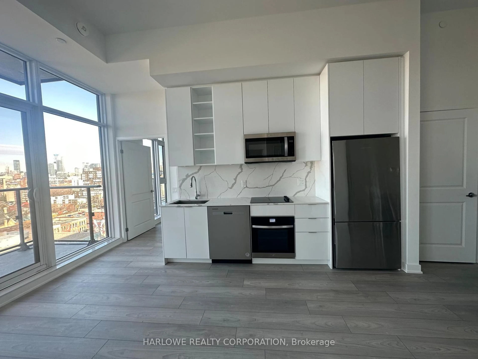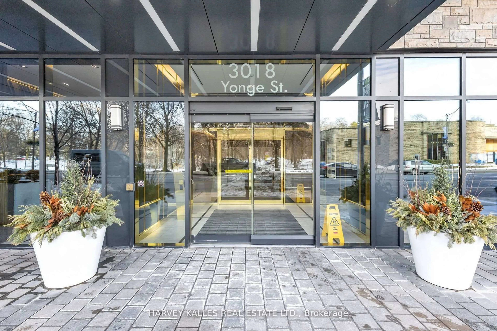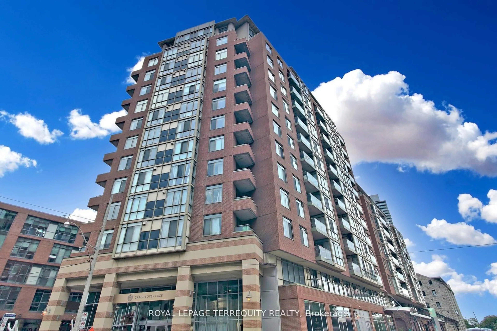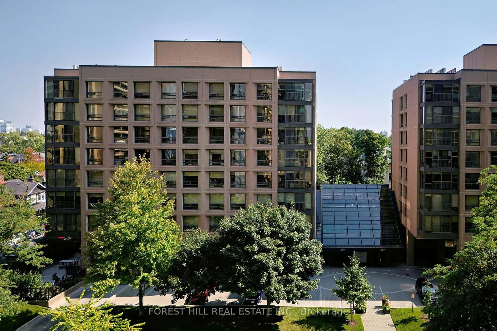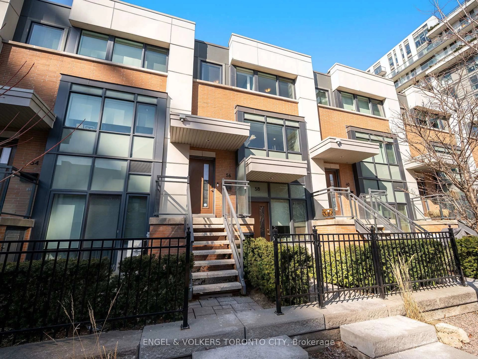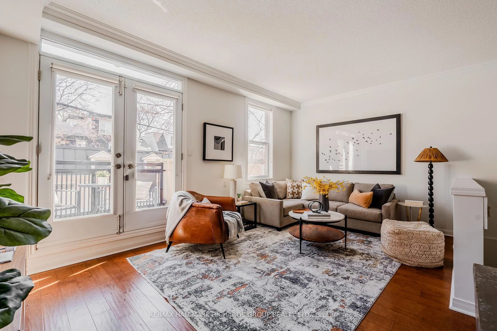409 Bloor St #602, Toronto, Ontario M4W 3T2
Contact us about this property
Highlights
Estimated ValueThis is the price Wahi expects this property to sell for.
The calculation is powered by our Instant Home Value Estimate, which uses current market and property price trends to estimate your home’s value with a 90% accuracy rate.Not available
Price/Sqft$580/sqft
Est. Mortgage$3,221/mo
Tax Amount (2024)$4,978/yr
Maintenance fees$1906/mo
Days On Market94 days
Total Days On MarketWahi shows you the total number of days a property has been on market, including days it's been off market then re-listed, as long as it's within 30 days of being off market.668 days
Description
Step into a world of possibilities at "The Rosedale", an elegant & intimate building with just 23 residences. Spanning 1240 sqft, this suite occupies half of the 6th floor and features two graciously sized bedrooms, two full bathrooms, two dens and a functional split layout with unlimited potential for customization, easily convert to 3 bedrooms. The expansive primary bedroom serves as a private retreat, with an adjoining den featuring floor-to-ceiling windows, ensuite bathroom, walk-in closet, & and a private terrace overlooking Bloor Street & the serene Rosedale Ravine. Directly next to the kitchen, you'll find both the dining & living rooms perfect for entertaining, and a versatile den that could be your home office, nursery, reading nook, or 3rd bedroom. This remarkable condo is ready for a new owner to fall in love & move in! *photos virtually staged* **EXTRAS** Location is the key, and The Rosedale delivers. Steps from the finest dining Toronto has to offer, luxury shopping, Yorkville, U of T, Rosedale, TTC subway entrance across the street, DVP highway, everything walking distance.
Property Details
Interior
Features
Flat Floor
Dining
3.38 x 2.92Combined W/Living / East View / Track Lights
Kitchen
4.06 x 2.64Stainless Steel Appl / Pot Lights / Open Concept
Den
2.67 x 2.77Se View / Window Flr to Ceil / Led Lighting
Foyer
2.92 x 2.9Double Closet / Tile Floor / Pot Lights
Exterior
Features
Parking
Garage spaces 1
Garage type Underground
Other parking spaces 0
Total parking spaces 1
Condo Details
Amenities
Bbqs Allowed, Rooftop Deck/Garden
Inclusions
Property History
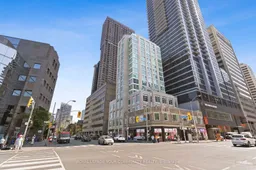 27
27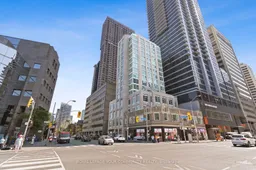
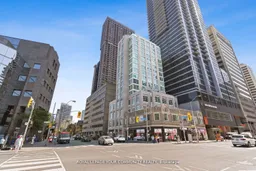
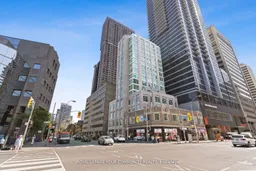
Get up to 1% cashback when you buy your dream home with Wahi Cashback

A new way to buy a home that puts cash back in your pocket.
- Our in-house Realtors do more deals and bring that negotiating power into your corner
- We leverage technology to get you more insights, move faster and simplify the process
- Our digital business model means we pass the savings onto you, with up to 1% cashback on the purchase of your home
