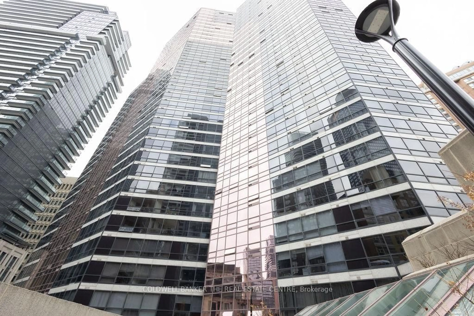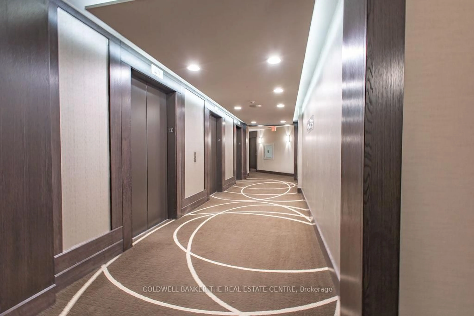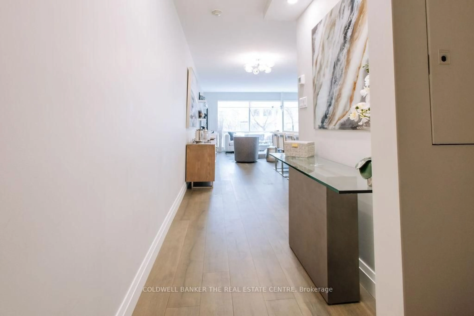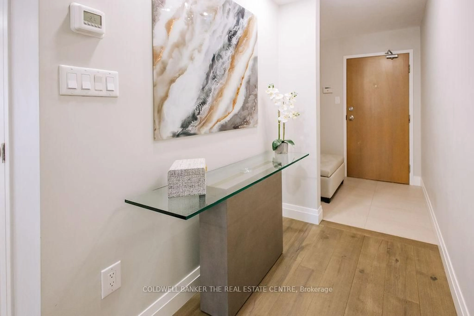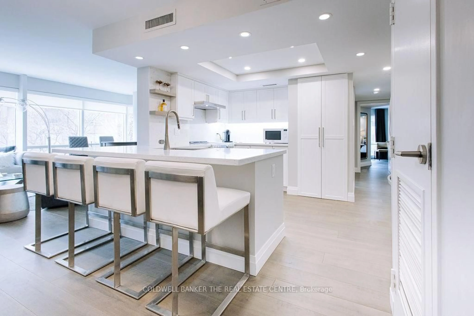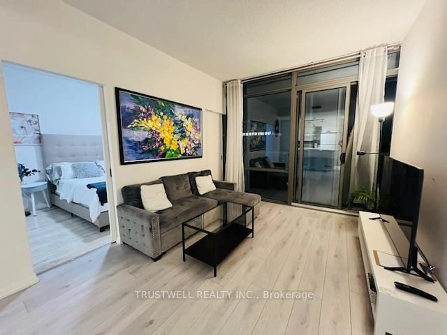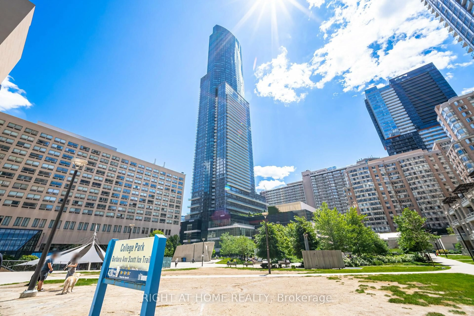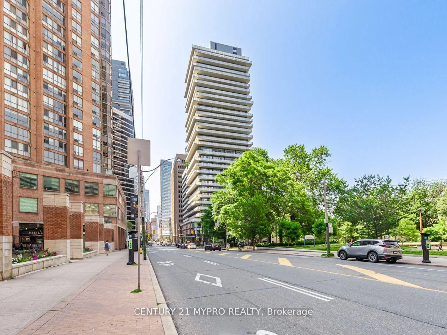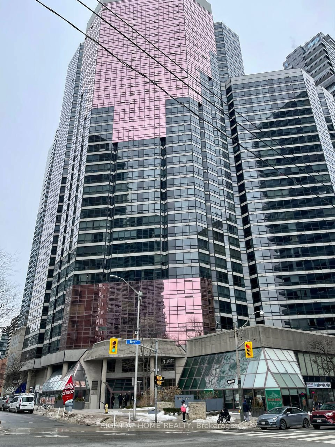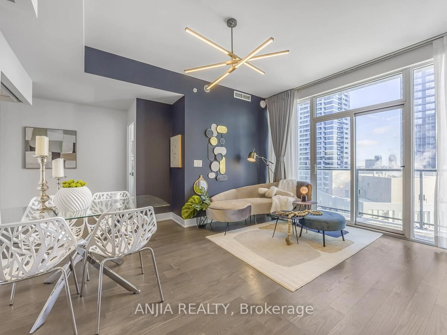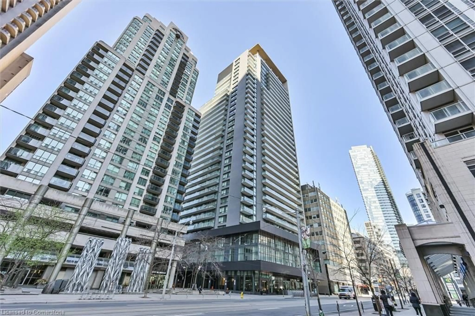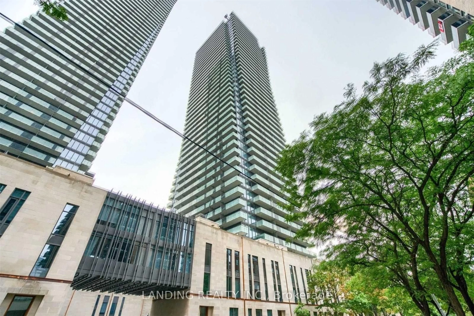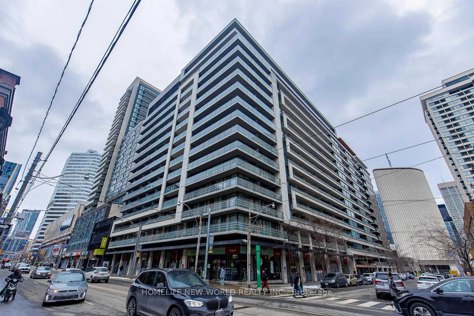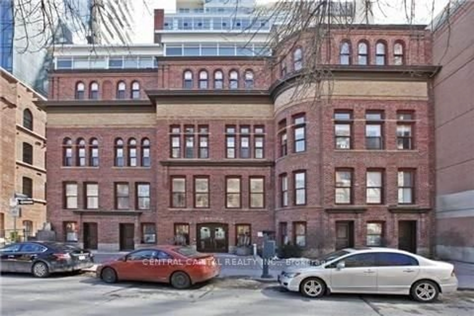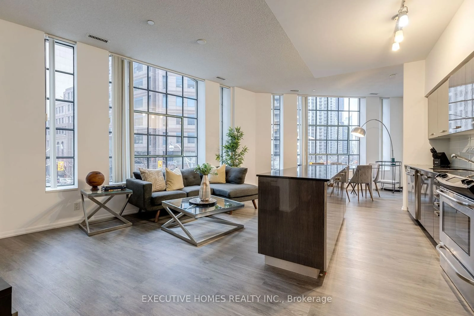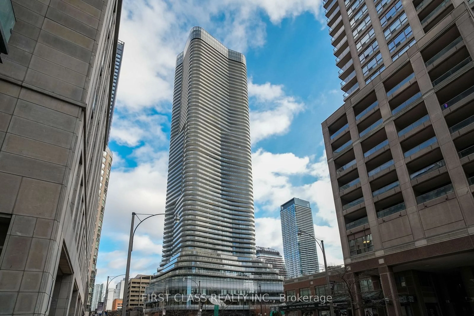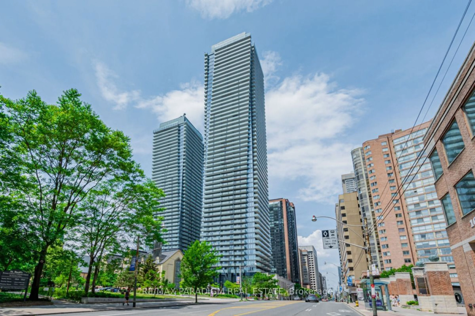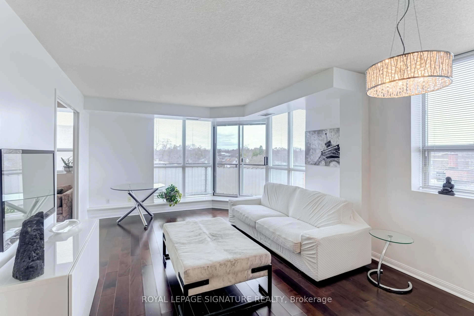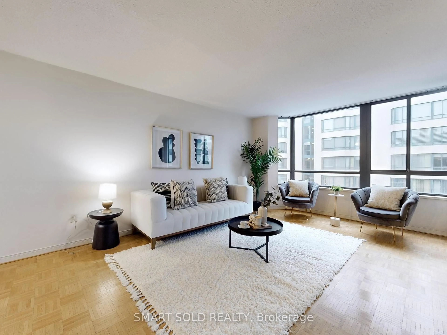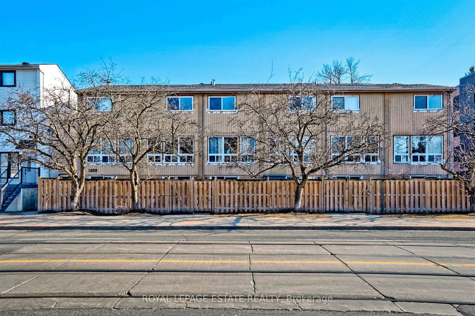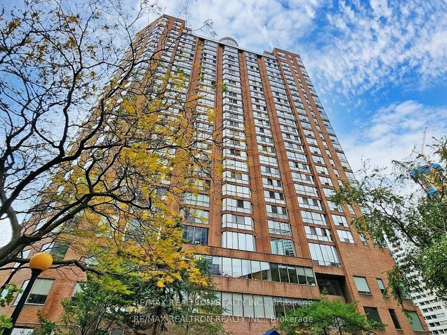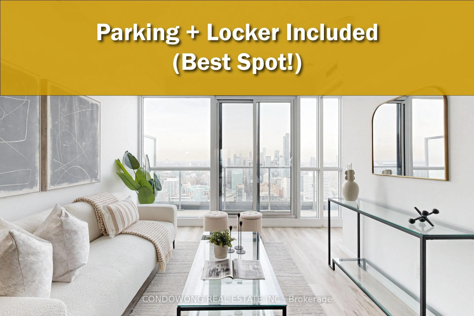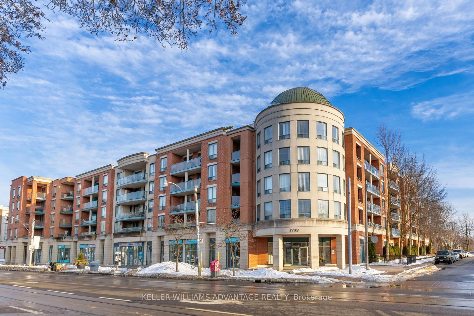1001 Bay St #303, Toronto, Ontario M5S 3A6
Contact us about this property
Highlights
Estimated ValueThis is the price Wahi expects this property to sell for.
The calculation is powered by our Instant Home Value Estimate, which uses current market and property price trends to estimate your home’s value with a 90% accuracy rate.Not available
Price/Sqft$1,035/sqft
Est. Mortgage$4,848/mo
Tax Amount (2025)$4,120/yr
Maintenance fees$1089/mo
Days On Market6 days
Total Days On MarketWahi shows you the total number of days a property has been on market, including days it's been off market then re-listed, as long as it's within 30 days of being off market.40 days
Description
Stunning 2-Bed plus Den, 2-Bath Condo in Prime Location. Discover this rare gem: a spacious 1,151 sq. ft.fully updated and renovated (2020) Featuring a gleaming open concept white kitchen w/ elegant quartz counters and new stainless steel appliances. Floor to ceiling windows w/ blinds, Electric F/P built-in cabinet (2024) In-suite laundry, hardwood flooring throughout, no carpets here! The primary suite offers custom drapery, a uniquely reconfigured three-piece en-suite, and closets with built-in organizers. The sun filled great room can easily be converted into a third bedroom, providing versatile living space.Take in spectacular views of the city, park, and the University of Toronto campus from your home. 3rd floor offers convenience to stairwell and outside access. This highly sought-after area is just a short walk from U of T, Yorkville, TTC, restaurants, museums, and shopping. Includes one owned parking space and one exclusive locker. Furniture package available, so you could just move in! Maint fee's inc. Water, TV and WIFI,Renovated "Club 1001" fitness center w/yoga studio. Pool, Sauna, Squash, Basketball, Rooftop patio,Security/Concierge and visitor parking. Well maintained building also offers a large party room w/ kitchen and dining, also 2 guest suites
Property Details
Interior
Features
Ground Floor
Foyer
3.7 x 1.4Tile Floor
Great Rm
3.65 x 7.6Large Window / hardwood floor / Electric Fireplace
Kitchen
3.5 x 3.4Quartz Counter / Stainless Steel Appl / Combined W/Laundry
Primary
5.0 x 3.93 Pc Ensuite / hardwood floor / Closet Organizers
Exterior
Parking
Garage spaces 1
Garage type Underground
Other parking spaces 0
Total parking spaces 1
Condo Details
Amenities
Concierge, Exercise Room, Guest Suites, Indoor Pool, Party/Meeting Room, Visitor Parking
Inclusions
Property History
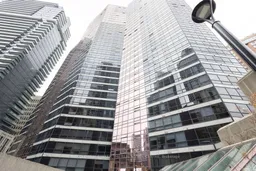 38
38
Get up to 1% cashback when you buy your dream home with Wahi Cashback

A new way to buy a home that puts cash back in your pocket.
- Our in-house Realtors do more deals and bring that negotiating power into your corner
- We leverage technology to get you more insights, move faster and simplify the process
- Our digital business model means we pass the savings onto you, with up to 1% cashback on the purchase of your home
