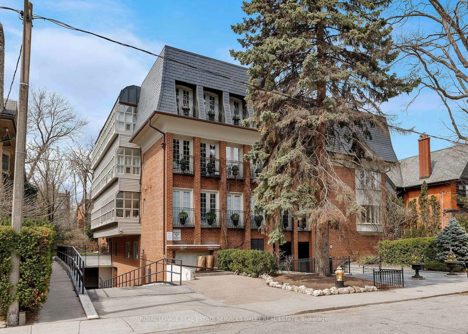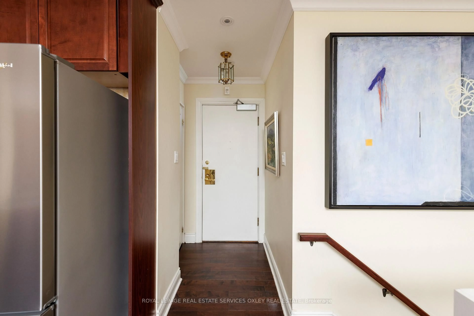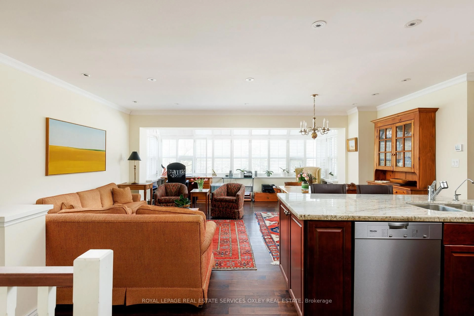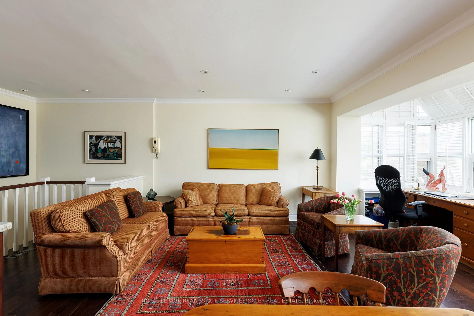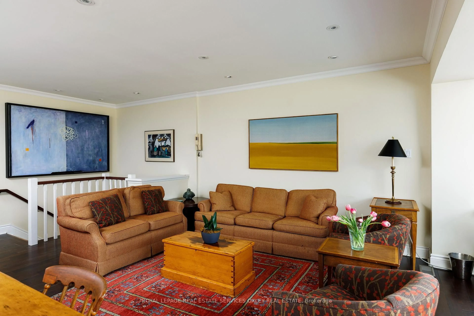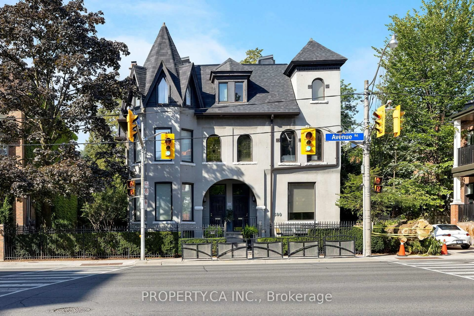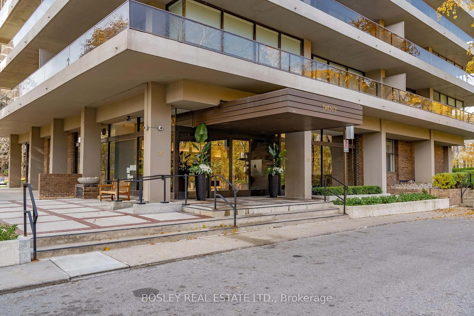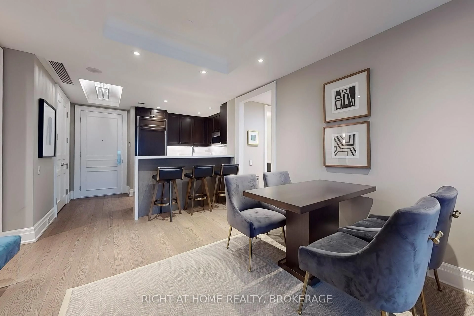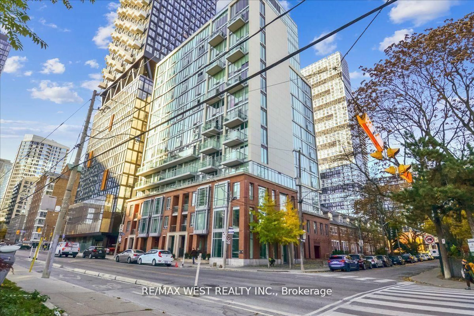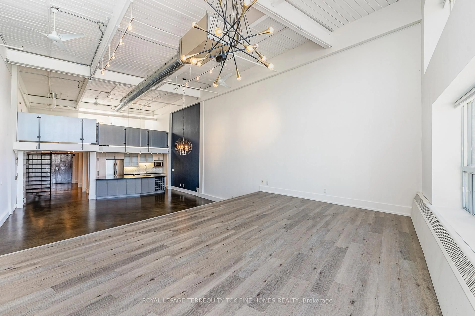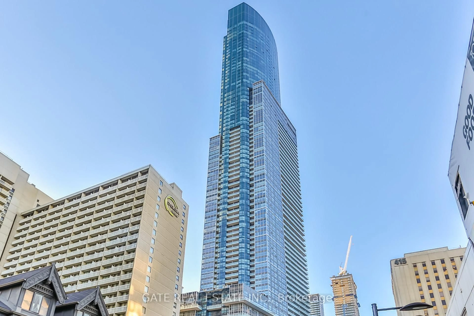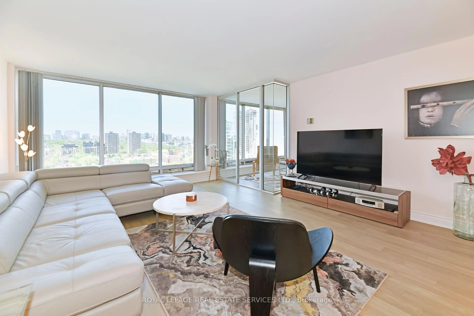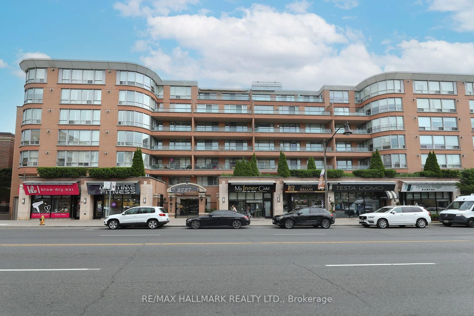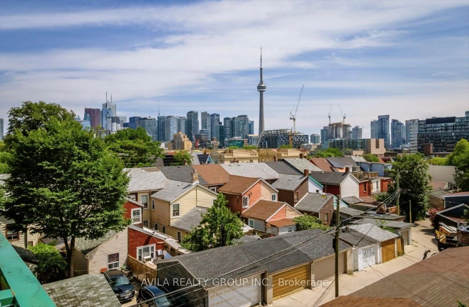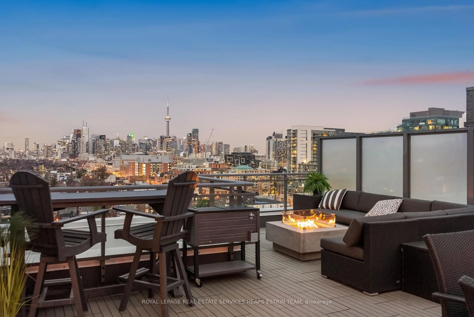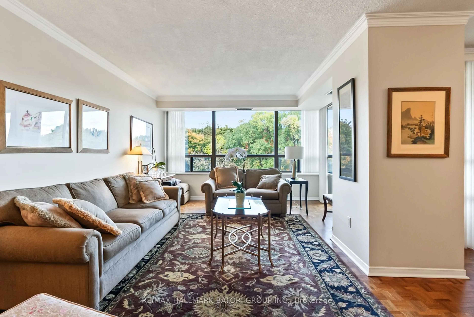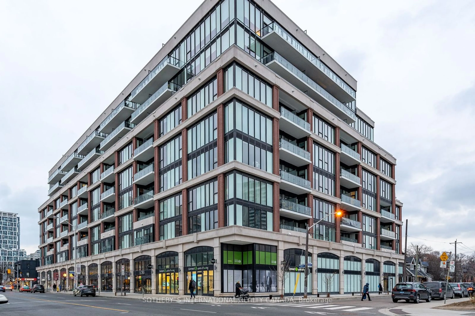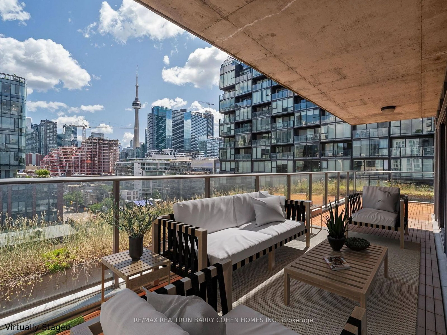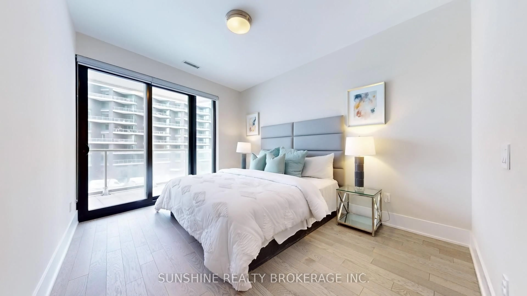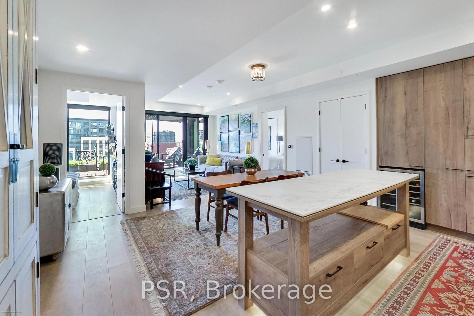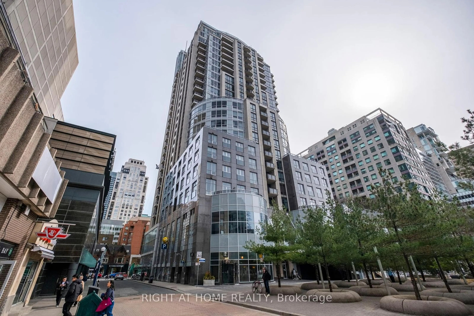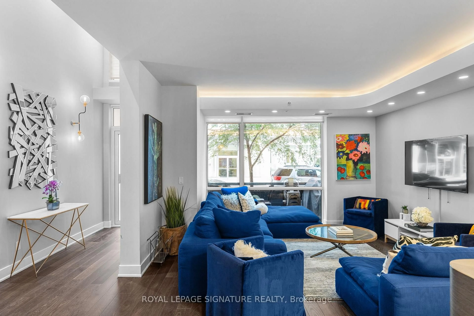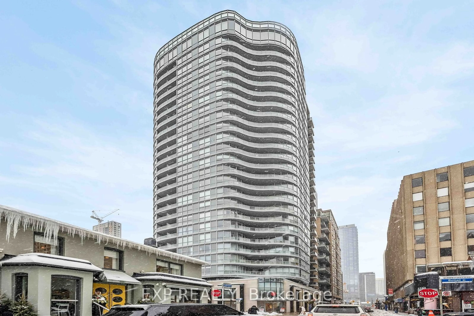8 Hawthorn Ave #205, Toronto, Ontario M4W 2Z2
Contact us about this property
Highlights
Estimated valueThis is the price Wahi expects this property to sell for.
The calculation is powered by our Instant Home Value Estimate, which uses current market and property price trends to estimate your home’s value with a 90% accuracy rate.Not available
Price/Sqft$941/sqft
Monthly cost
Open Calculator

Curious about what homes are selling for in this area?
Get a report on comparable homes with helpful insights and trends.
+11
Properties sold*
$1M
Median sold price*
*Based on last 30 days
Description
Set in one of South Rosedale's most coveted boutique buildings, this 2 bedrm/2 bathrm one-of-a-kind suite offers ~1,750 sq ft of sophisticated & spacious living. Rarely available, this unit is 1 of 13 suites in this classic red brick, low rise w/ only 4 floors. Located on a quiet st. w/ multi-million-dollar residences, Suite 205 offers a light-filled, true "home" with all the benefits of turn-key condo living. The only 2-level suite in the building - this gorgeous home can be accessed from the main entrance via elevator or by direct entry from the rear garden. With a private, newly landscaped stone patio, this suite offers the perfect, tranquil spot to unwind & enjoy the mature gardens & coveted outdoor space. Enter thru a lovely foyer to a bright, open-concept living space w/ updated kitchen featuring granite countertops & breakfast bar ideal for casual meals. The adjoining living/dining areas are bathed in natural light thru a wall of windows, providing an amazing space for entertaining. Options for the primary bedrm can either be on this level, conveniently located down the hall w/ an adjacent 4-piece bath & laundry, or simply enjoy this rm as a den or guest rm.The spacious lower floor located at ground level is an incredible space, boasting an o/sized family rm w/ custom built-ins, f/pl, bar area & lg sliding glass doors that lead to the private patio. The 2nd bedrm (or alternate primary) features above-grade windows o/looking the rear garden, a lg walk-in closet, & bright 3-piece bathrm. Offering convenience w/ in-suite laundry, ample storage thru/out, & secure underground parking, this pet-friendly boutique residence seamlessly blends elegance w/ practicality + the luxury of a shared rooftop garden w/ BBQs allowed. Steps from parks, trails & the incredible ravine system that traverses the neighbourhood, as well as walking distance to Castle Frank TTC & short stroll to shops & restaurants in Yorkville, this is refined Rosedale living at its finest.
Property Details
Interior
Features
Main Floor
Living
5.97 x 4.93Open Concept / hardwood floor / Window
Dining
5.97 x 4.93Open Stairs / hardwood floor / Window
Kitchen
3.43 x 2.77Open Concept / Granite Counter / Breakfast Bar
Br
4.24 x 3.33hardwood floor / Bay Window
Exterior
Features
Parking
Garage spaces 1
Garage type Underground
Other parking spaces 0
Total parking spaces 1
Condo Details
Inclusions
Property History
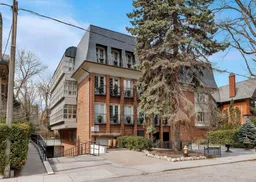 29
29