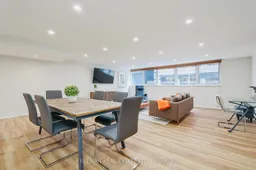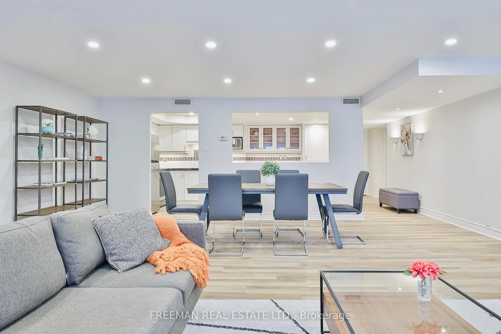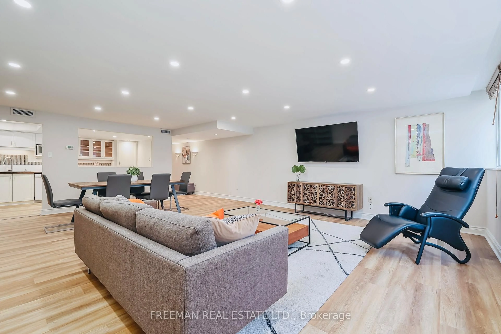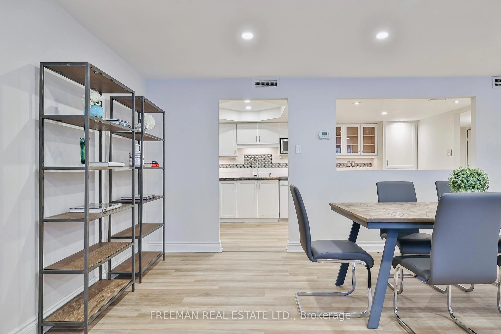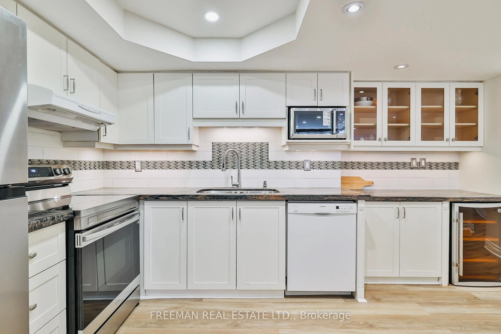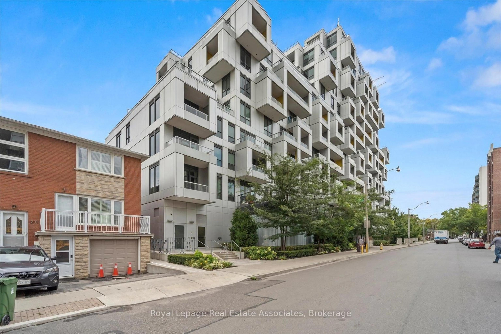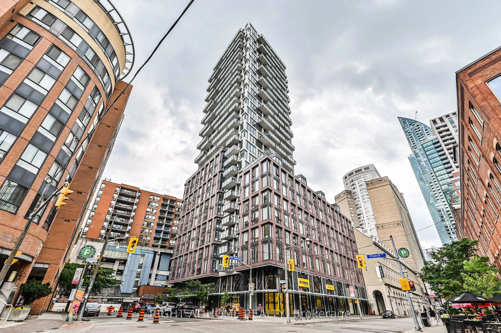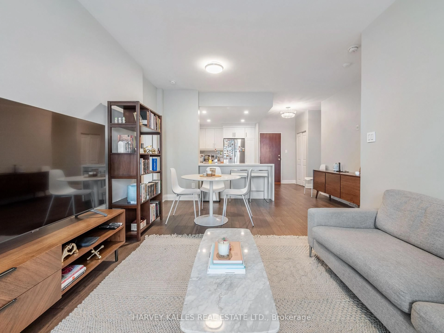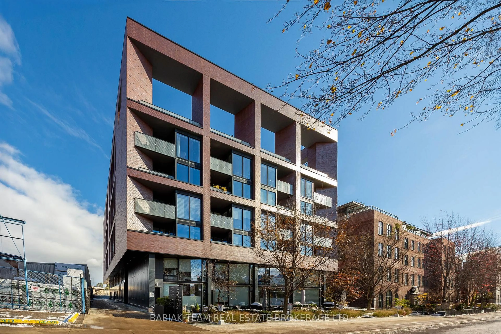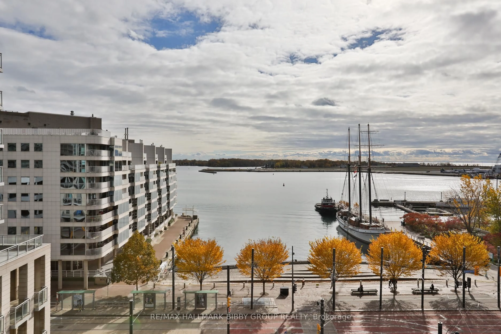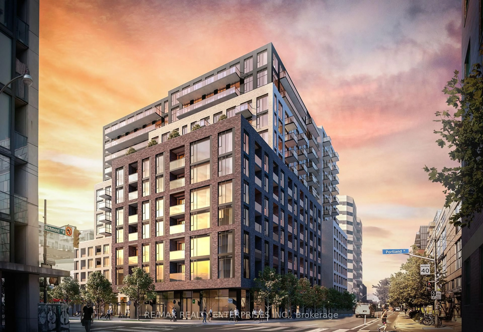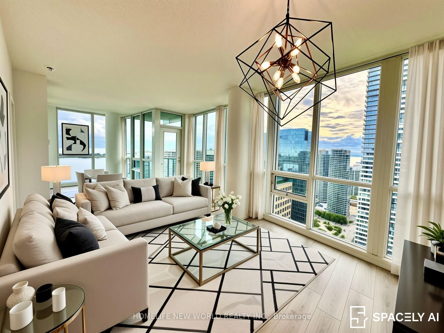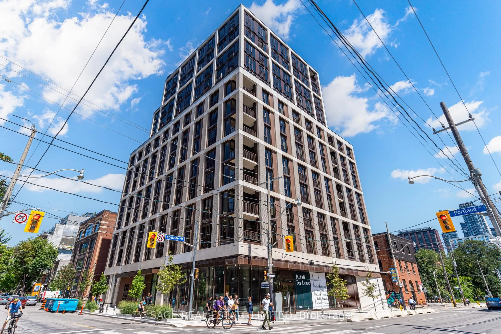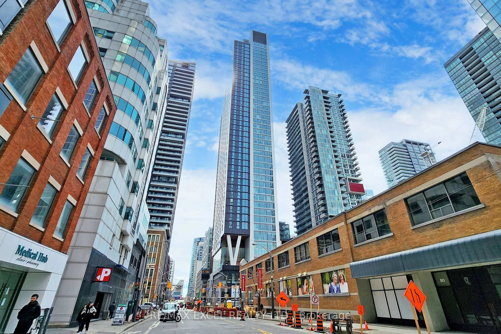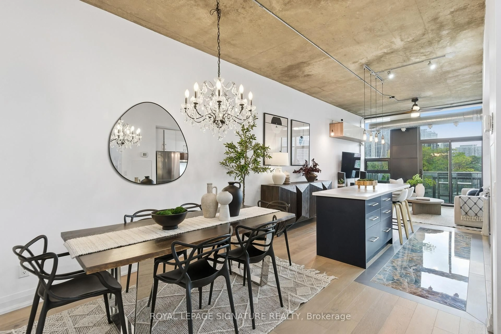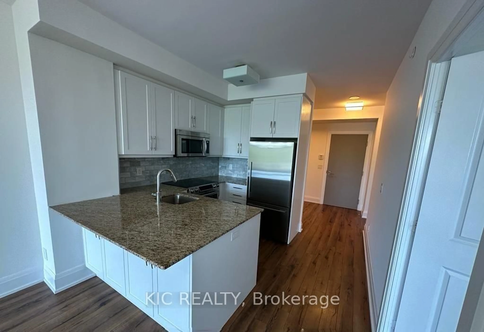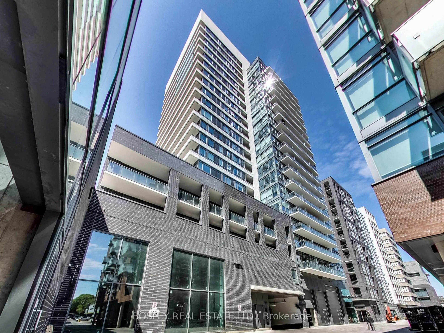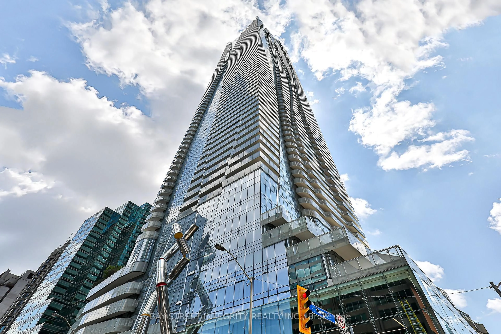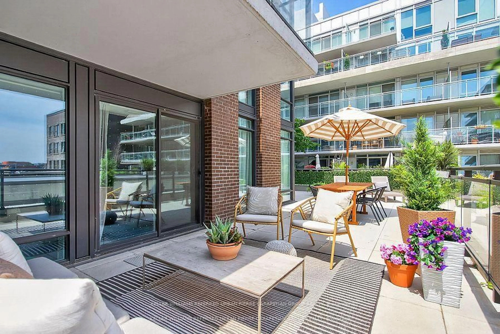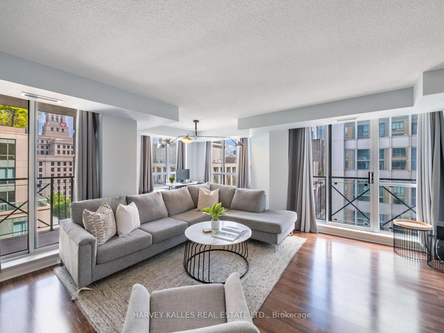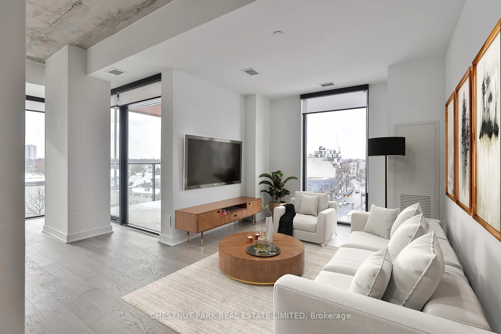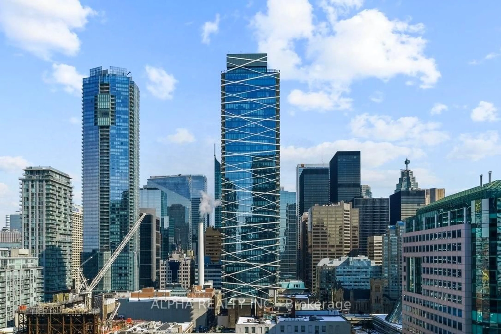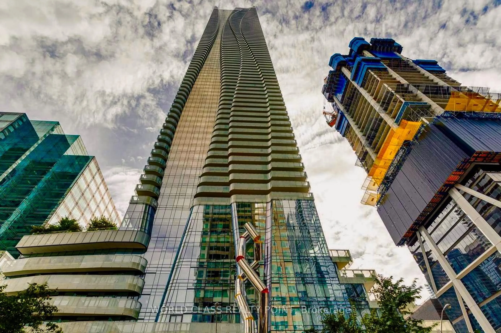360 Bloor St #204, Toronto, Ontario M4W 3M3
Contact us about this property
Highlights
Estimated valueThis is the price Wahi expects this property to sell for.
The calculation is powered by our Instant Home Value Estimate, which uses current market and property price trends to estimate your home’s value with a 90% accuracy rate.Not available
Price/Sqft$657/sqft
Monthly cost
Open Calculator
Description
Priced to sell! Don't miss your chance to own 1349 sq. ft. of renovated space in an amenity-filled Rosedale condo, for an outstanding low price. Sophisticated city living meets exceptional value in this expansive two-bedroom, two-bathroom suite located right on prestigious Bloor Street. Positioned within the coveted Rosedale and Deer Park school districts, this stylish residence combines space, location, and lifestyle in one of Toronto's most desirable neighbourhoods. Inside, you'll find beautifully updated bathrooms, designer lighting, and all-new stainless steel appliances including a built-in Bosch dishwasher and a wine fridge. Wide plank light oak LVF flooring runs throughout, creating a clean, contemporary feel. The bedrooms are nicely shaded, while the bright, open-concept living and dining area is ideal for entertaining. You won't need a balcony, when you have a spectacular rooftop garden offering lush landscaping and sweeping north-facing views. It's just one floor up, and it's the perfect spot to relax above the city. Additional features include in-suite laundry, a private parking space, and a storage locker. The impeccably maintained building is packed with premium amenities: a newly refinished indoor pool, whirlpool, and sauna; a professional gym, squash court, and billiards room; plus a library, and a party room for entertaining. There's also an on-site car wash and plentiful visitor parking. And with a welcoming concierge on duty 24/7, everything you need is always within reach. Whether you're drawn by the vibrant downtown energy, the quiet elegance of the neighbourhood, or the generous square footage, this is where luxury meets value in Rosedale-Moore Park.
Property Details
Interior
Features
Main Floor
Dining
6.71 x 2.72Combined W/Living / Vinyl Floor
Kitchen
4.95 x 3.2Quartz Counter / Stainless Steel Appl
Br
4.8 x 3.45B/I Closet / Window
Br
3.68 x 3.0B/I Closet / Window
Exterior
Parking
Garage spaces 1
Garage type Underground
Other parking spaces 0
Total parking spaces 1
Condo Details
Amenities
Car Wash, Concierge, Exercise Room, Games Room, Indoor Pool, Party/Meeting Room
Inclusions
Property History
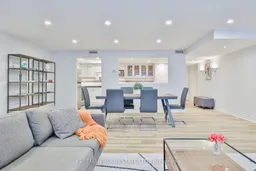 36
36