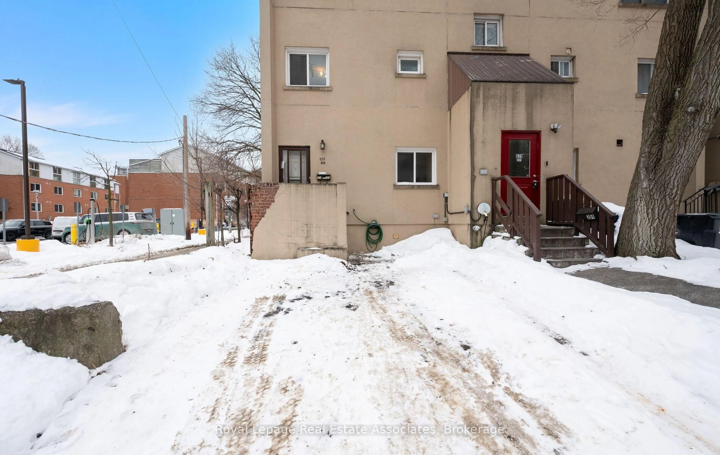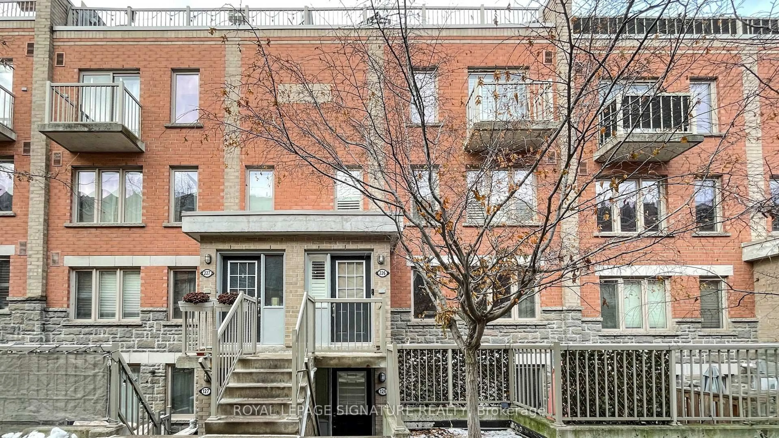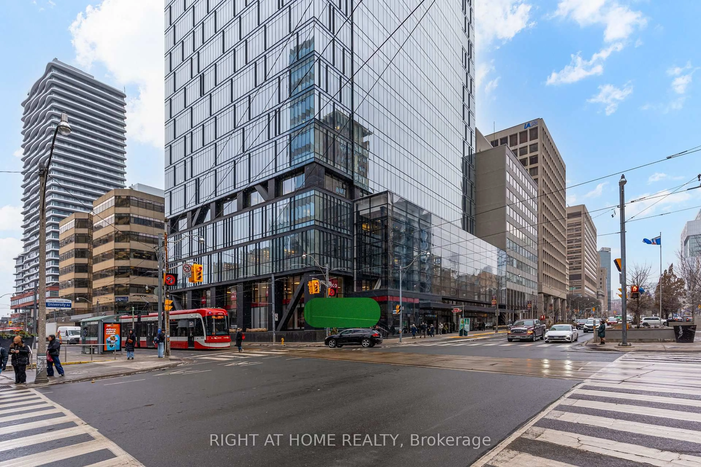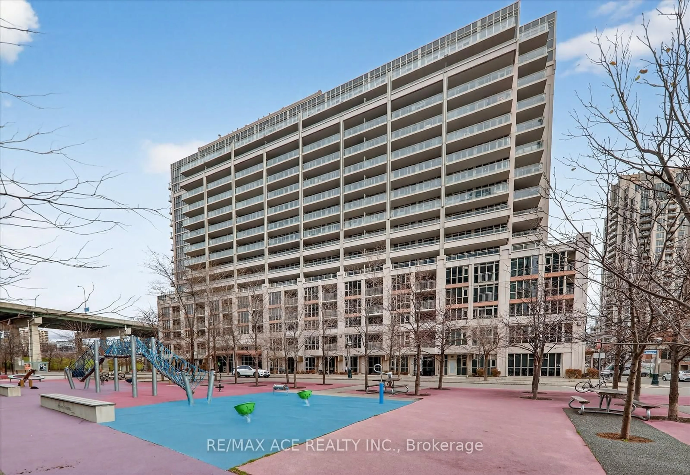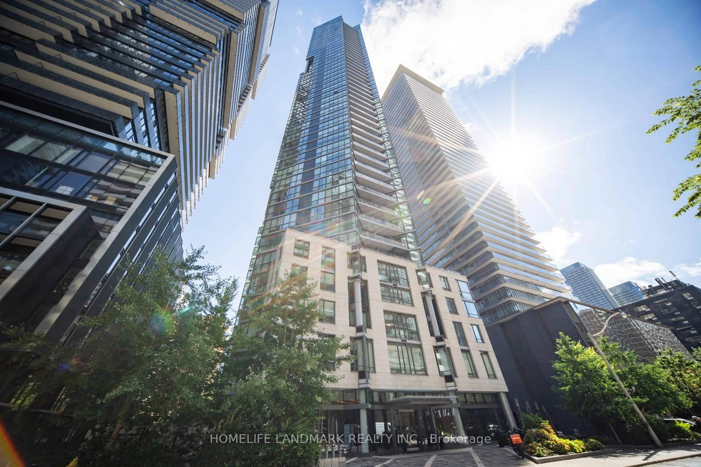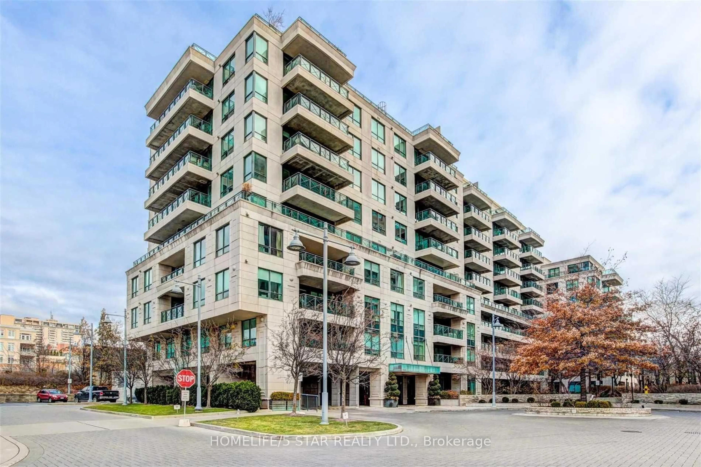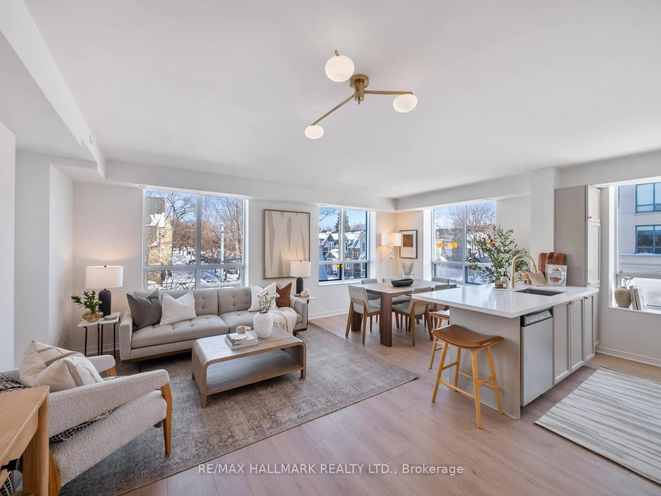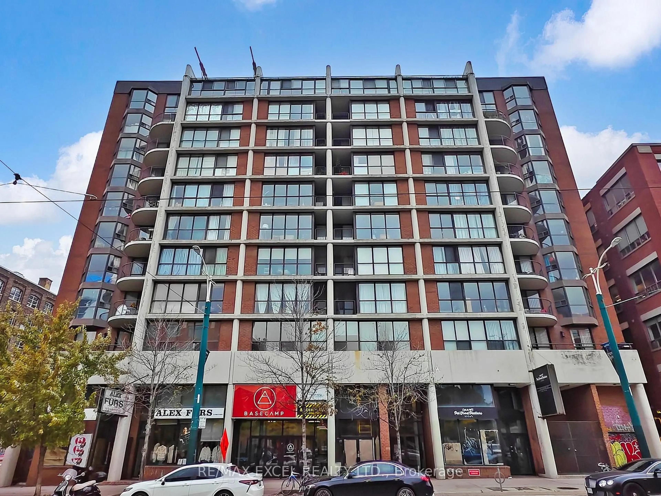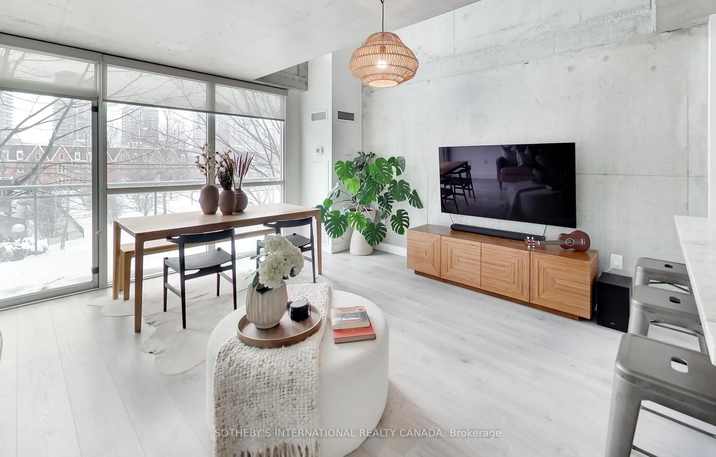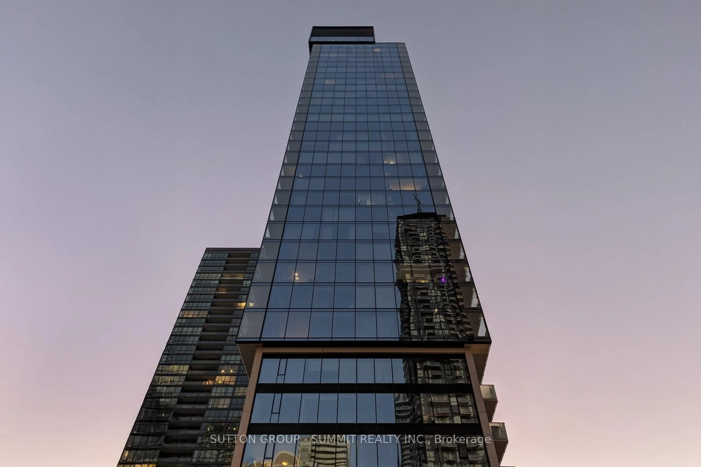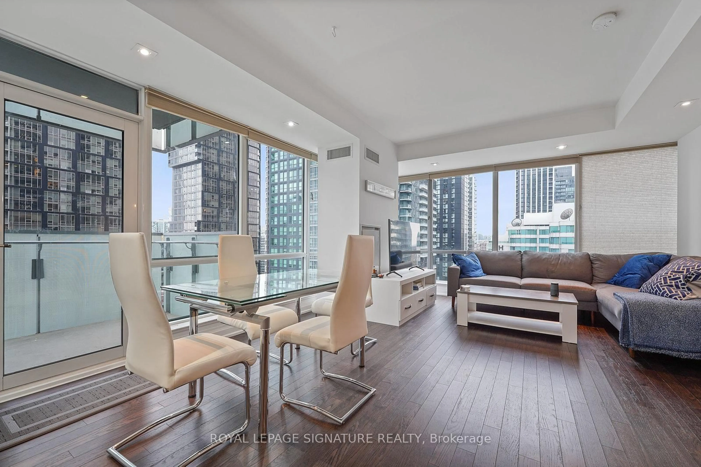Located in Summerhill at the Thornwood I Condominiums, this one-bedroom plus den, one-bathroom suite offers a practical layout. The entrance opens to a foyer space and large separate den with sliding doors, suitable for a home office or a second bedroom.The open-concept kitchen includes ample storage, a centre island, and connects to the living and dining areas. The living room features wall to wall windows and a south-facing balcony with views of the entrance of Pricefield Park. The primary bedroom has wall to wall windows, a generously sized walk-in closet (can hold a larger dresser), and a four-piece semi-ensuite with a separate soaking tub and shower. The unit includes ensuite laundry, a parking space, and a storage locker on the ground level. Building amenities include a 24-hour concierge, fitness centre, party room, guest suites, and visitor parking. The property is located near the Summerhill subway station, local restaurants, and shopping, including the Harvest Wagon and Terroni.
Inclusions: Whirlpool Refrigerator, Whirlpool Freezer, Whirlpool Dishwasher, Whirlpool Stacked Washing & Drying Machine, Whirlpool Stove, Broan Range Hood, All Existing Electronic Light Fixtures, All Existing Window Treatments
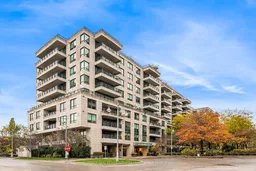 55
55

