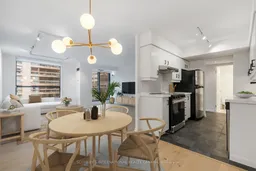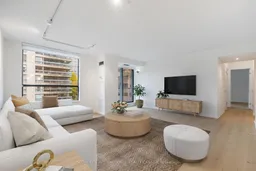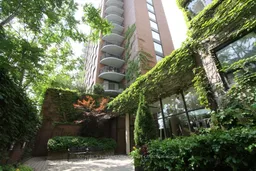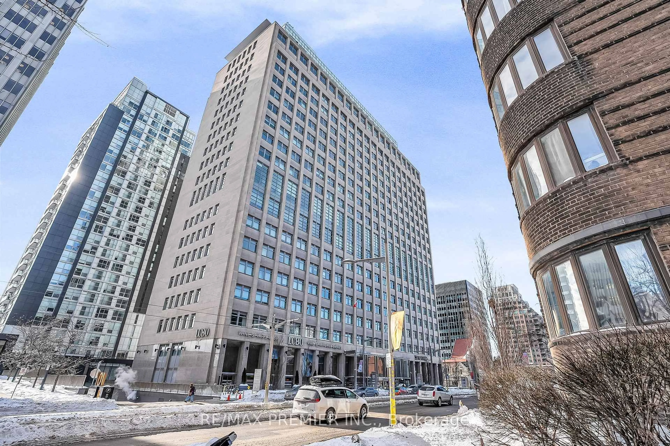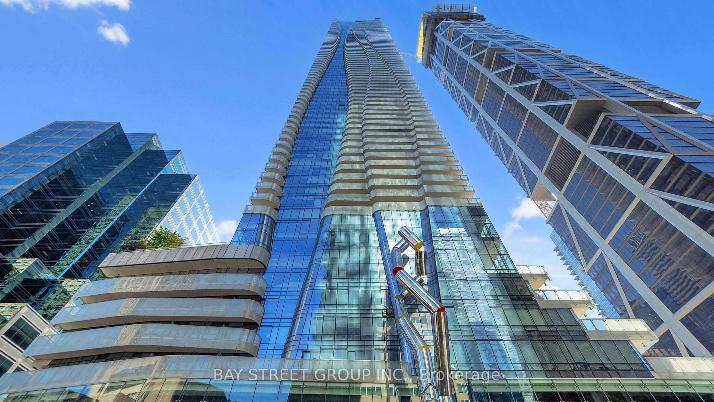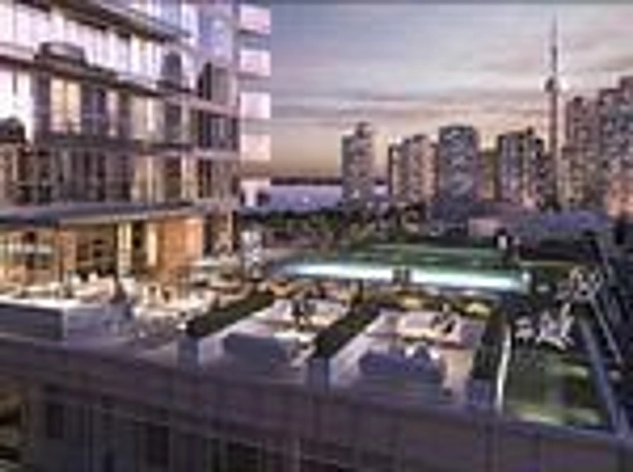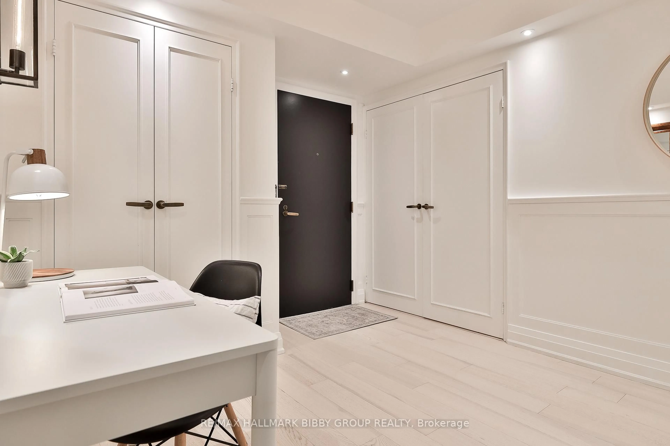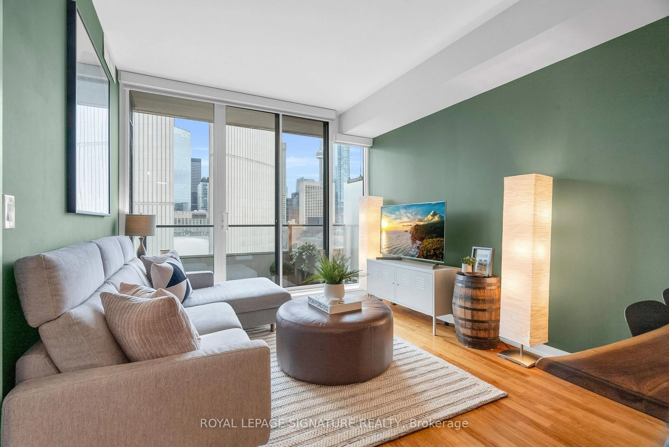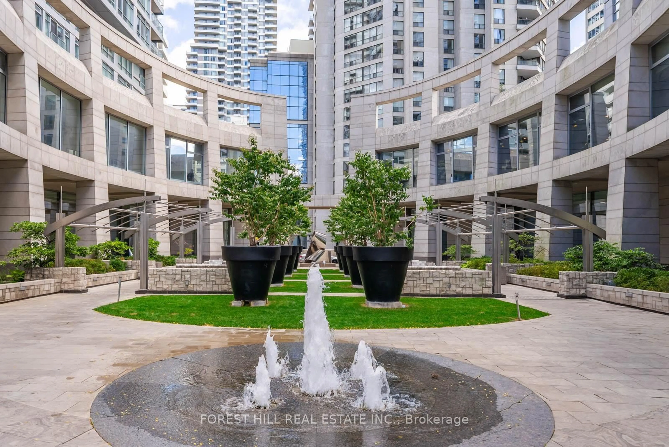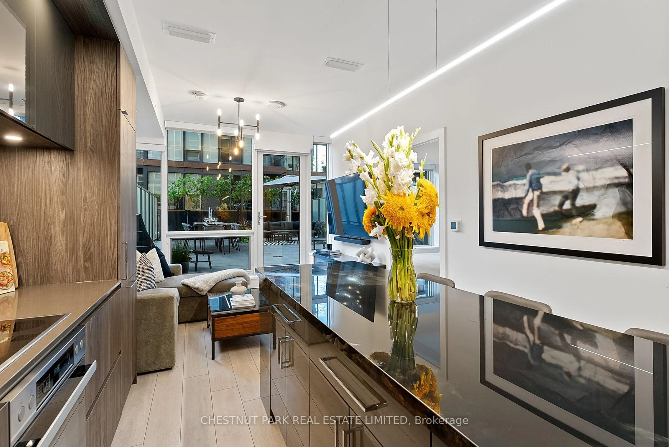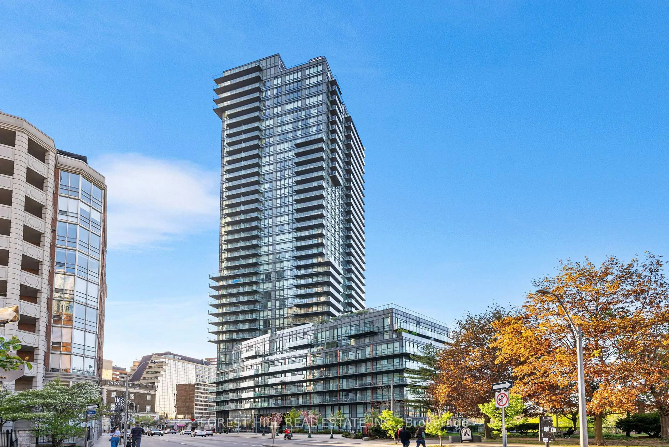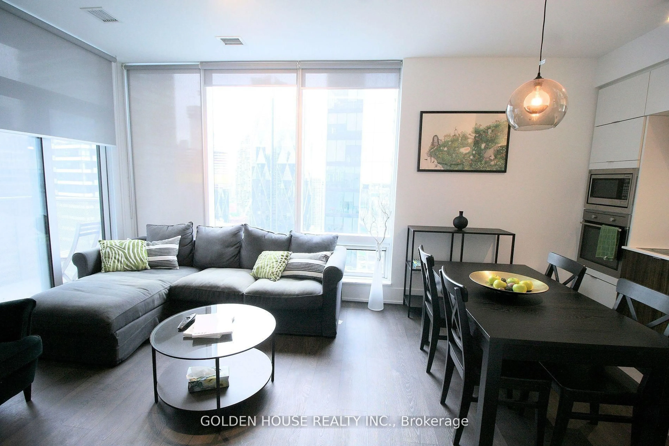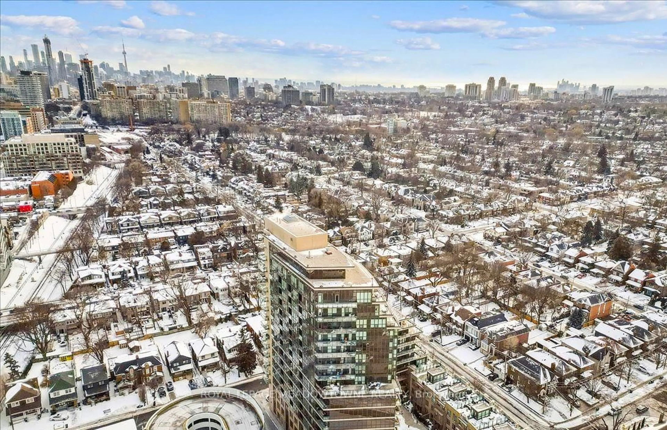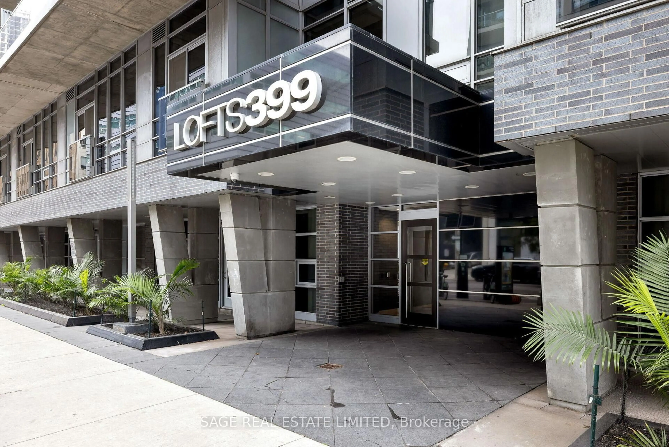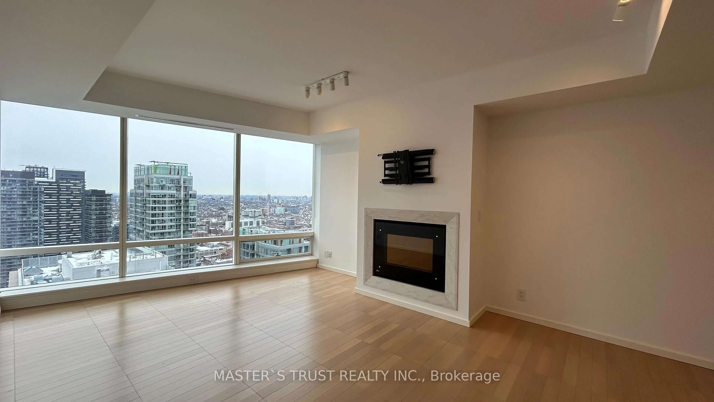Hidden gem! The Westclair is set back from the street and coveted by its owners for its location and lifestyle. It is steps away from all the amenities and services of midtown Toronto, including streetcar, subway access, convenient grocery shopping, LCBO, restaurants, ravine, the beltline, and local sports clubs. This two-bedroom suite has recently been updated with brand-new engineered hardwood light oak floors, a new slide in range, counters, and sink, and more. South and west-facing balcony overlooks Granite Place and quiet south city views. The primary king-size bedroom has wall-to-wall closets and a walk-in closet, plus a 4 pc ensuite bathroom. Includes a second bedroom with double closet, a 3 pc guest bathroom, 24-7 on-site reception-security, one car underground parking and an oversized storage locker. Residents enjoy a rooftop terrace with expansive south views, BBQ., and a mid-level terrace and lounge. This suite offers excellent value and is move-in ready.
Inclusions: Refrigerator, dishwasher, over-range fan, stacked washer and dryer, Samsung slide-in range, all electric light fixtures, all built-in storage cabinets all window coverings (as is, where is).
