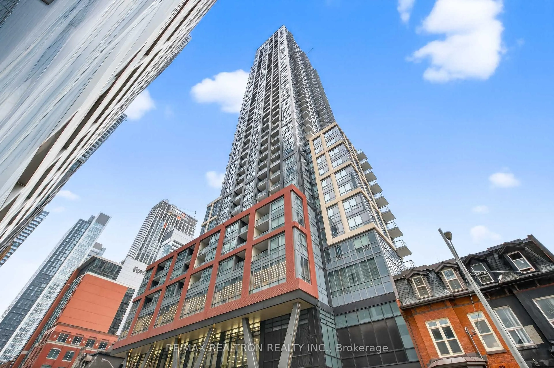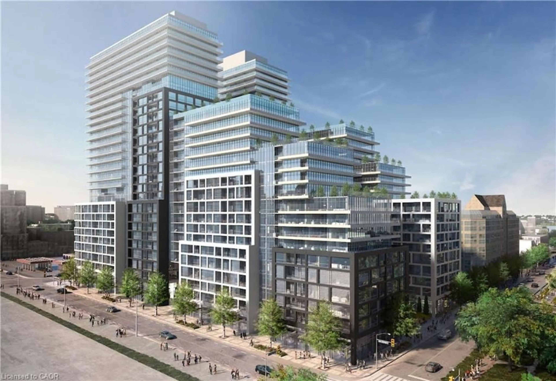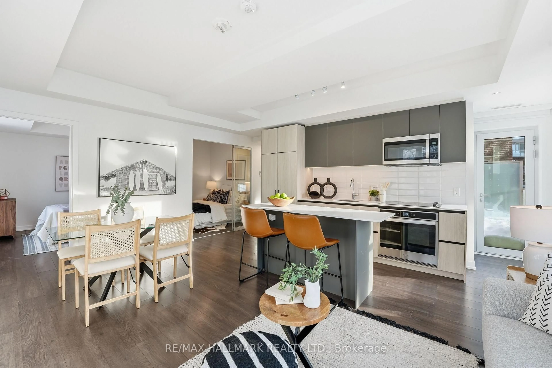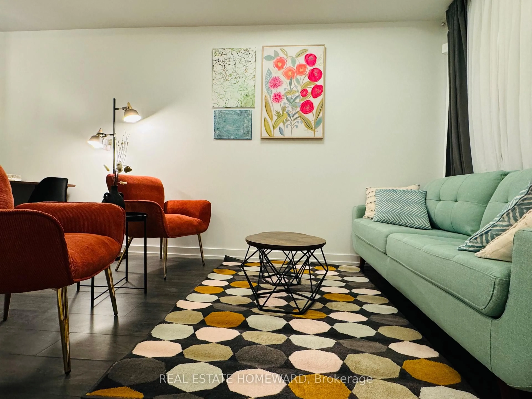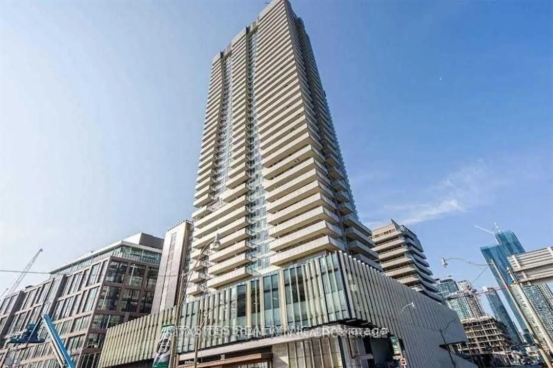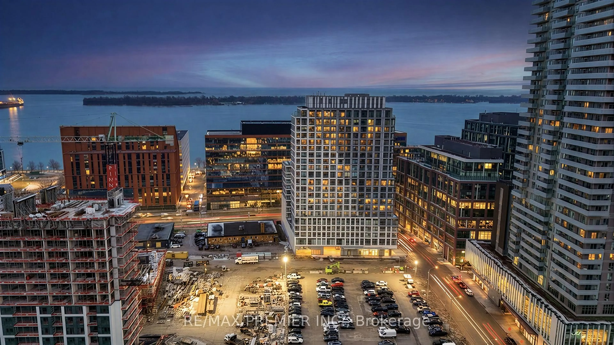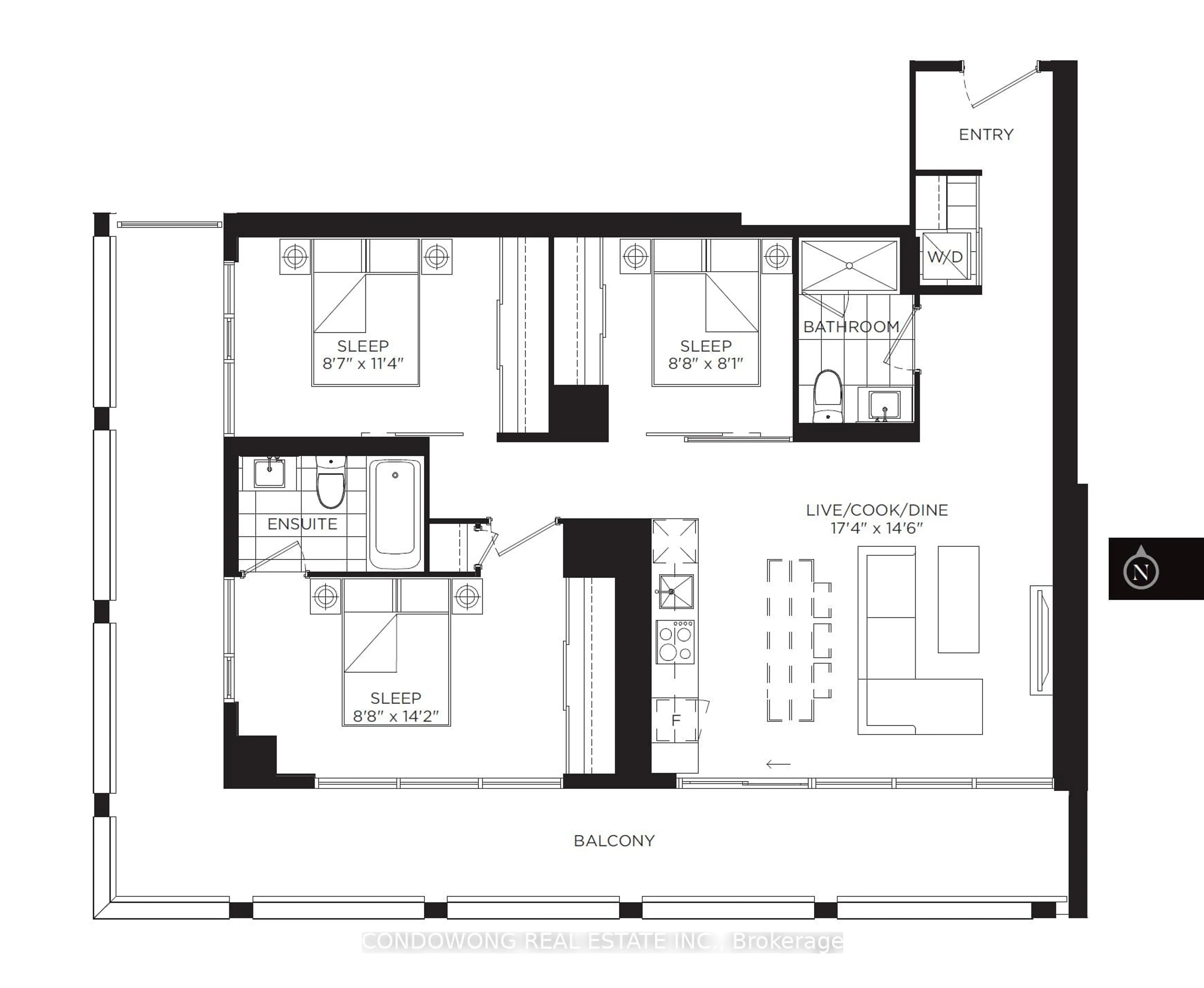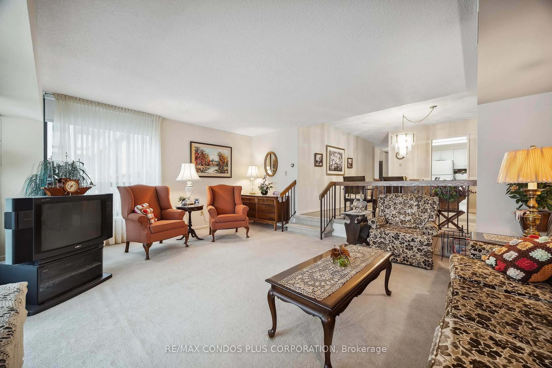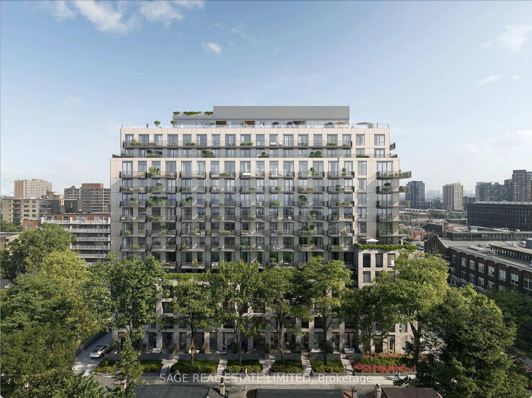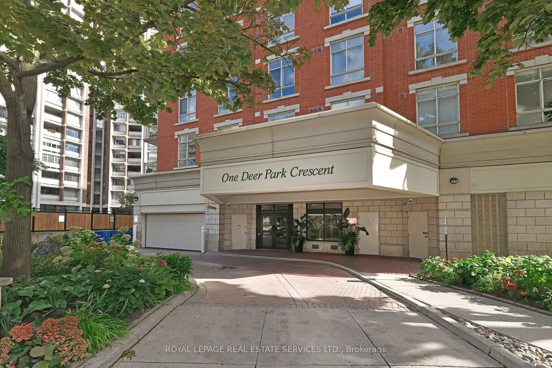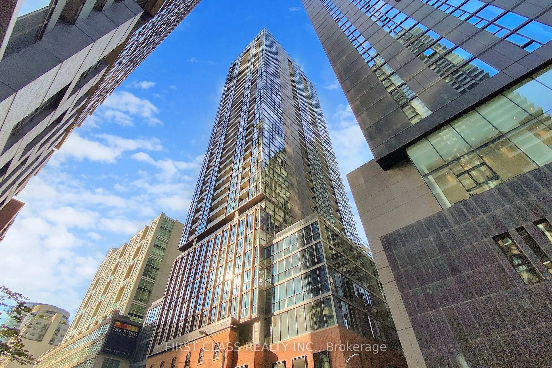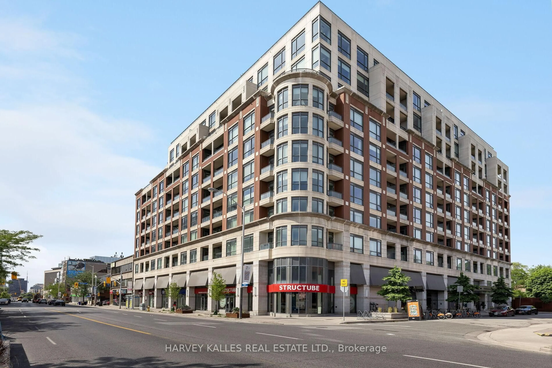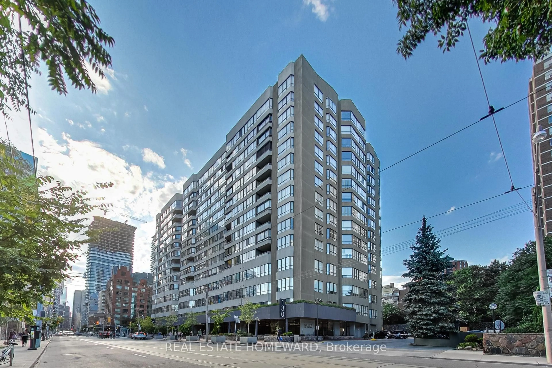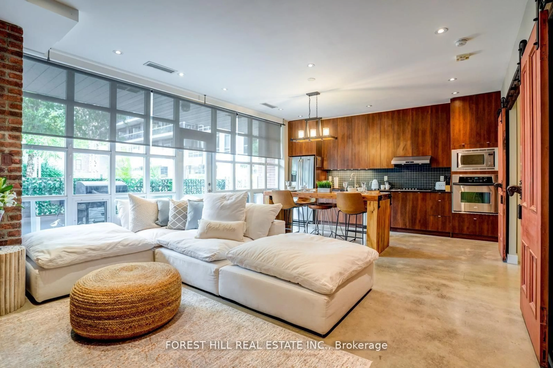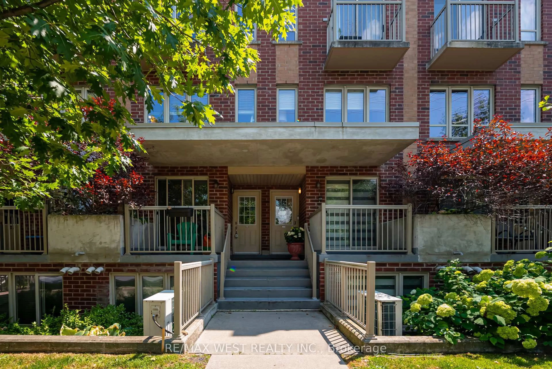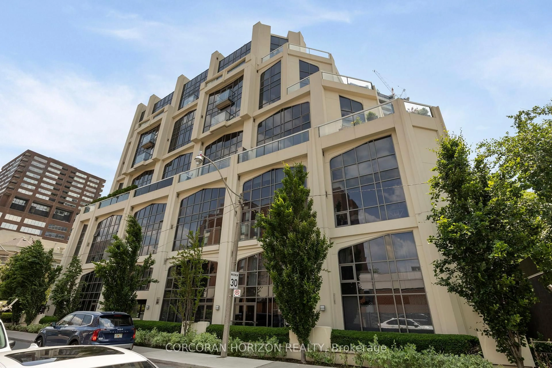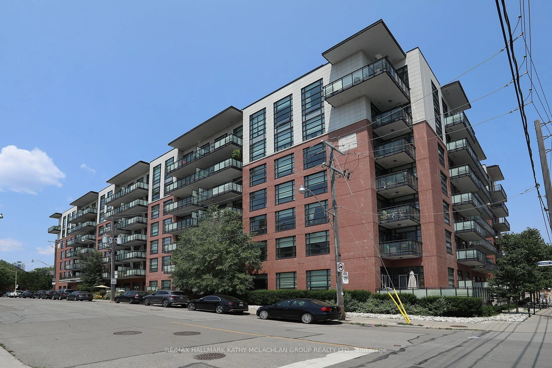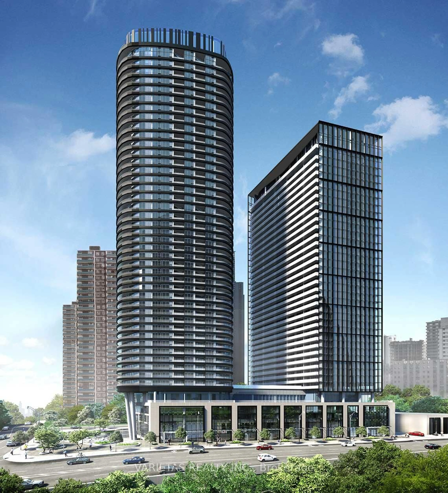Welcome to 1430 Yonge St. #703, The Clairmont! This sun-drenched, south-facing 2 bed / 2 bath suite offers stunning city skyline views 24 hours a day and features a rare three separate walkouts to private balconies! Located in the sought-after Yonge-St. Clair corridor, this beautifully designed split-bedroom layout offers the perfect blend of elegance, comfort, and functionality. The heart of the home is the custom, high-end designer kitchen, seamlessly integrated into the open-concept living room with walk-out to balcony and designated dining space, ideal for entertaining or everyday living. Floor-to-ceiling windows bathe the unit in natural light while offering unobstructed views of the city below. The primary suite features an upgraded 3-pc ensuite with a spacious glass shower, two large closets, and balcony walkout. The second bedroom includes a large double closet, its own 4-pc two steps away, and another balcony walkout offering ultimate privacy and flexibility. Suite Features: Rare 3 walkouts to private balconies, south-facing floor-to-ceiling windows, custom designer kitchen with premium finishes, two bedrooms both with balcony access and open-concept living/dining with separate dining area. Building Amenities: Boutique-style building with executive level 24-hr concierge, well-equipped fitness centre, party/meeting room, spacious rooftop patio, visitor parking, bike storage, pet-friendly and BBQs permitted. Prime Location: Steps to Yonge & St. Clair subway, Farm Boy, Loblaws, Longo's, shopping, dining, parks & trails. Exceptional walkability and transit access make this an unbeatable location in the heart of the city. Move-in ready. Just pack up and enjoy the best of city living! Welcome home!
Inclusions: Thermador oven & cooktop, Fisher & Paykel fridge & dishwasher, Blanco sink & ceiling exhaust fan, blinds, light fixtures, stacked washer/dryer,
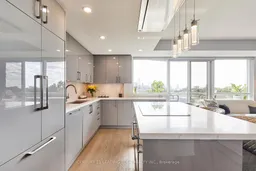 47
47

