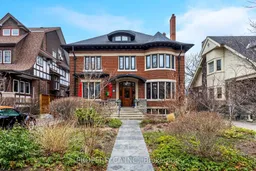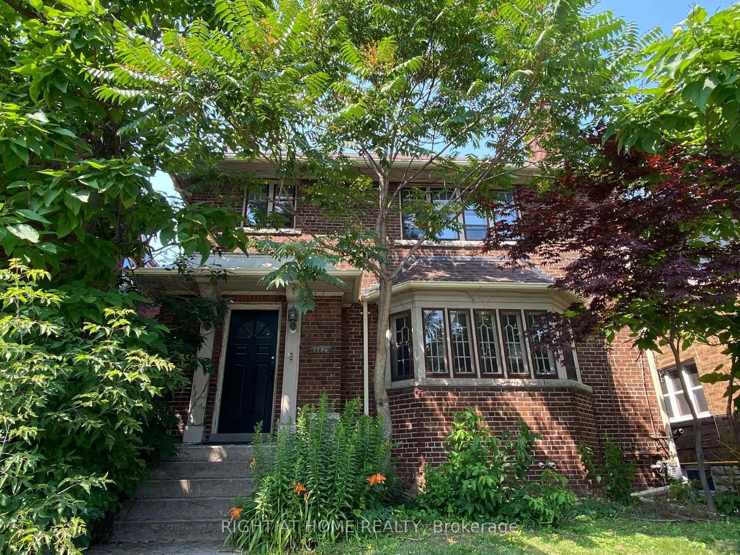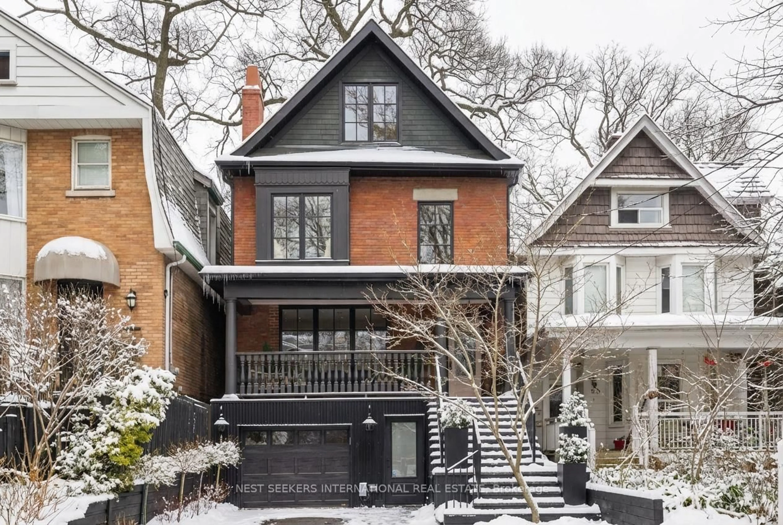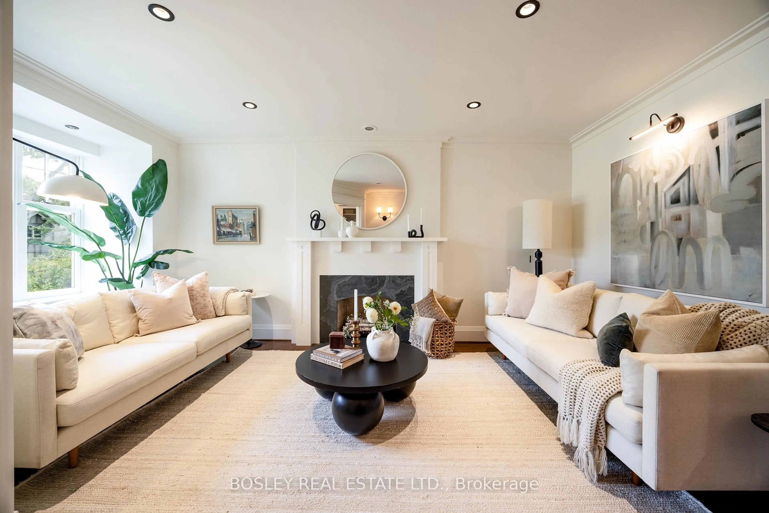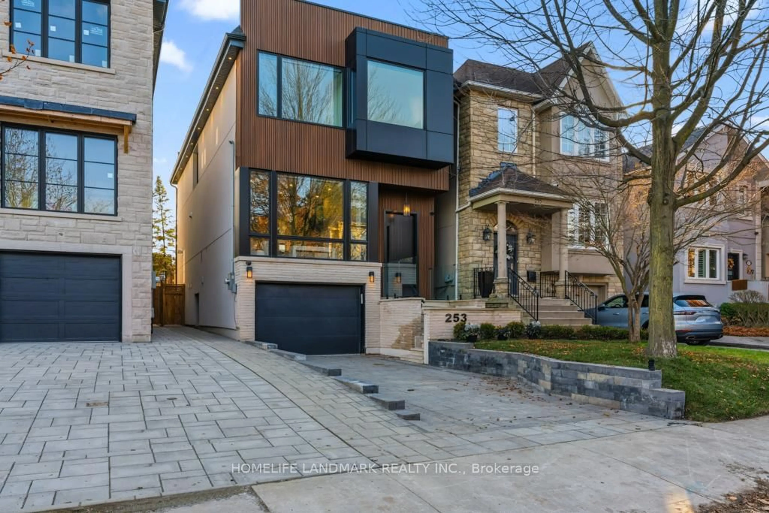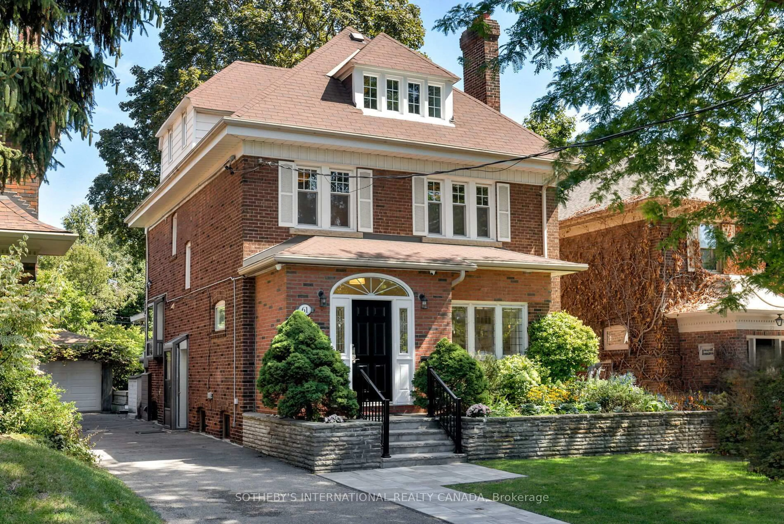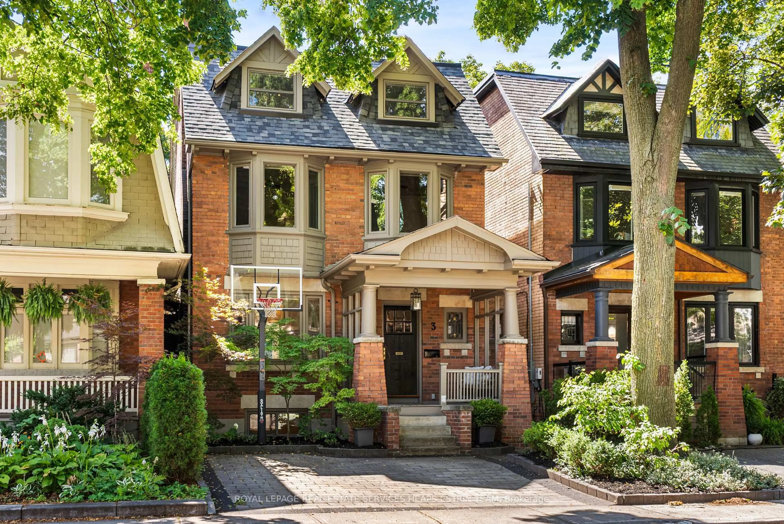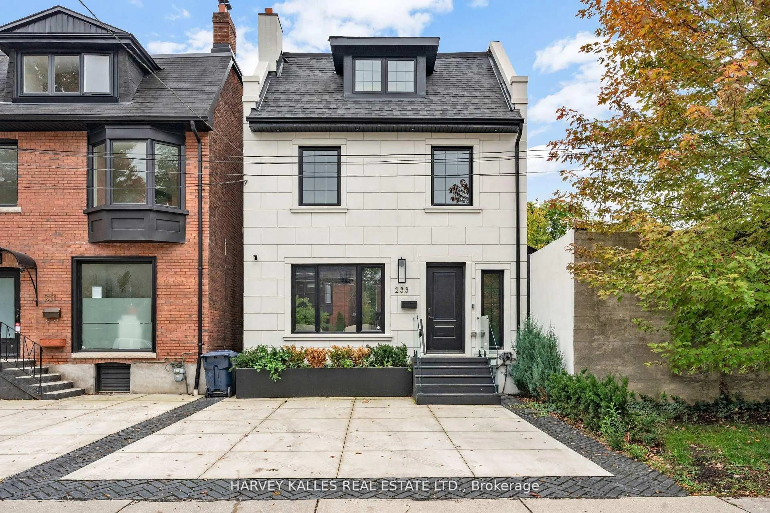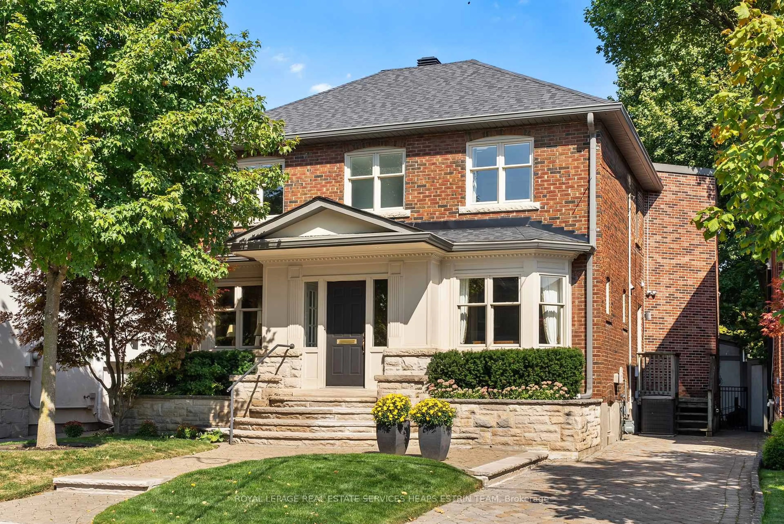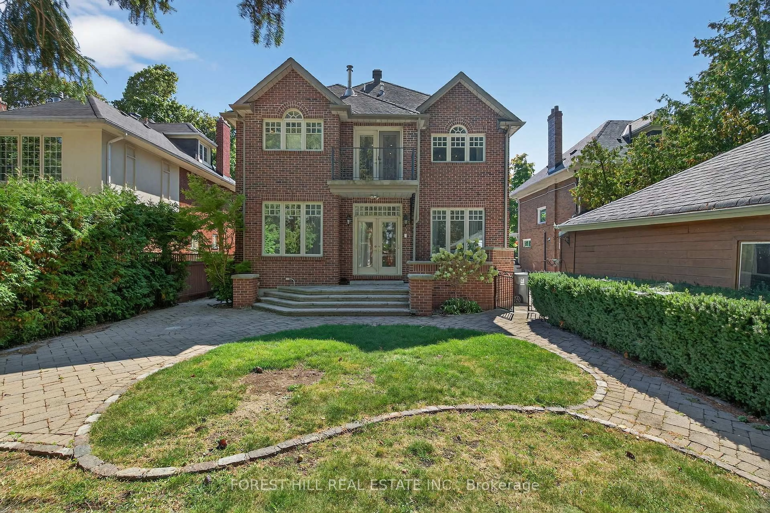Welcome to "High Park Manor" A Rare Architectural Gem in the Heart of Downtown Toronto. This magnificent 3-storey residence offers 4 self-contained suites plus a newly renovated pool house/bachelor suite, all set on a 50 x 130 ft lot with sweeping views of the High Park Gates from your front steps. A true blend of historic charm and modern comfort, this stately home is a testament to timeless design and thoughtful renovation. The Main Floor Suite spans over 2000 sq ft and features 2 bedrooms, 2 bathrooms, formal living and dining rooms, a family room, and an eat-in kitchen with walkout to the beautifully stoned backyard. Hardwood floors and a wood-burning fireplace complete the space. The Second Floor Suite spans 1500 sq ft and offers 2 bedrooms, 2 bathrooms, and a 400 sq ft deck. The renovated chefs kitchen (2017) is outfitted with premium appliances including a Wolf gas range, Bertazzoni refrigerator, Miele dishwasher, and quartz countertops. A gas fireplace warms the spacious living room. The Top Floor Loft spans over 900 sq ft, boasts 16' cathedral ceilings with skylights, a full bath with tub and walk-in shower, ensuite laundry, and hardwood flooring throughoutideal for creative or private living. The Lower Level Suite spans over 2000 sq ft, features 3 bedrooms, 2 baths (one full, one powder), hardwood floors throughout, a double entrance, a wood burning fireplace all new window and more. The Pool House/Bachelor Suite (300 sq ft), a garage conversion completed in 2023, features in-floor heating, a gas fireplace, Velux skylights, a full kitchen and bathroom, and its own hot water and heating systemsperfect as a studio, guest suite, or entertaining retreat. Every unit includes ensuite laundry and ductless AC/heating wall units. The backyard is a private oasis featuring new stone walkways with snow-melting capability, and a 15 Vortex swim spa set into a raised platform with service access below.
Inclusions: 6 Fridges, 5 Stoves, 5 Dishwashers, 5 Microwaves, 5 Washers, 5 Dryers, 2 On Demand Hot Water Tanks, Electric Light Fixtures, Window Coverings, 6 Compressors - 14 Wall Units (Ac/Heat Pumps).
