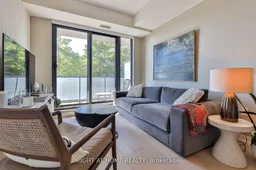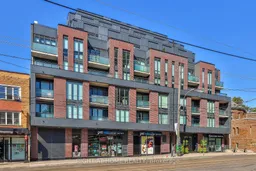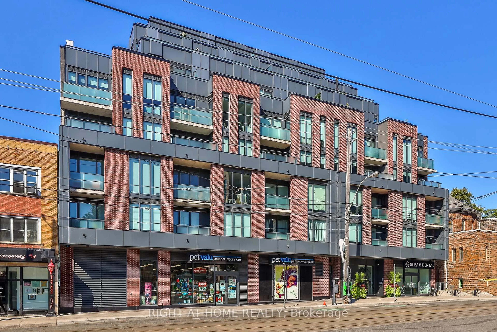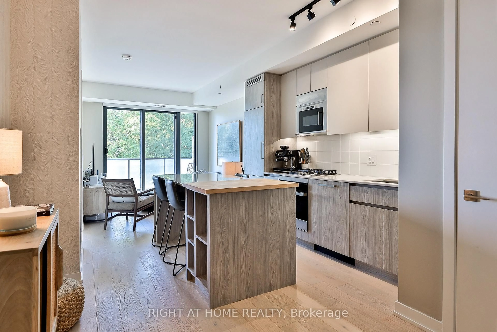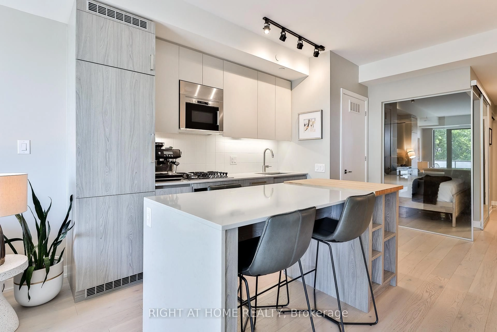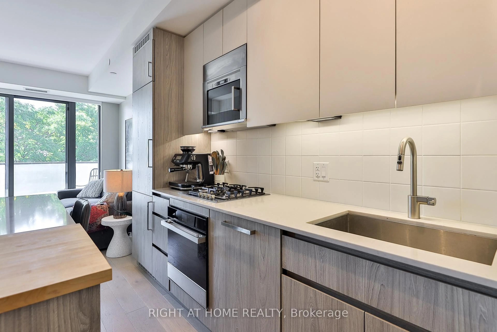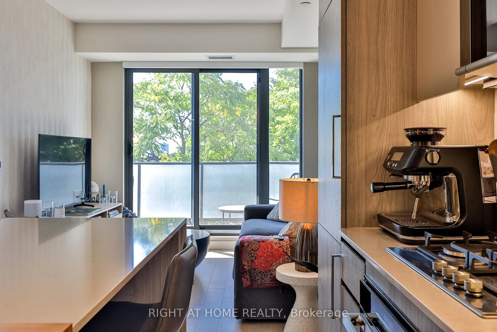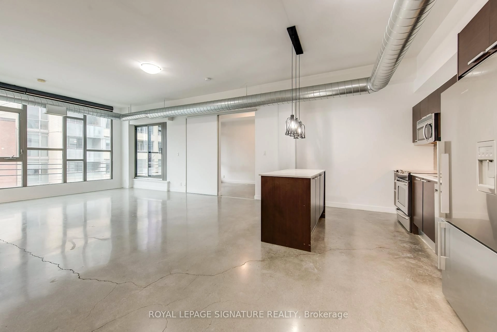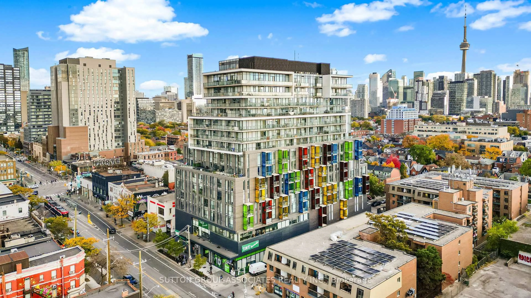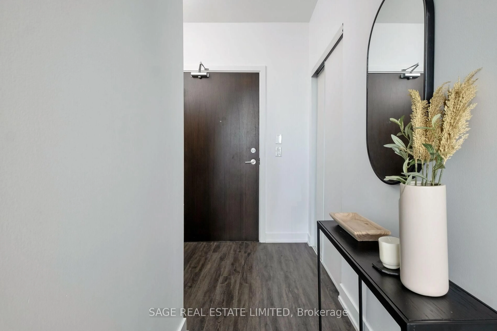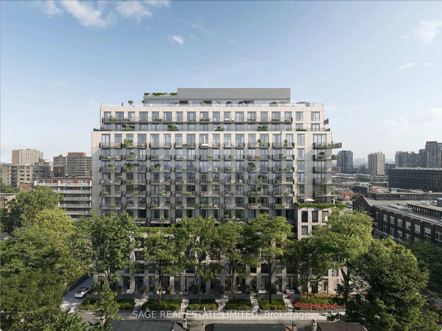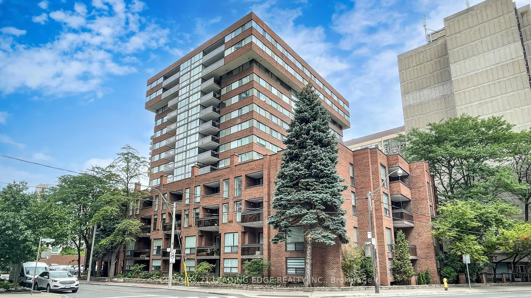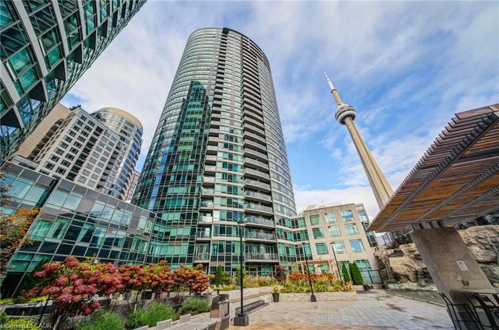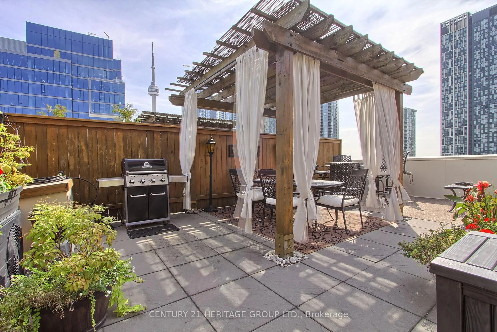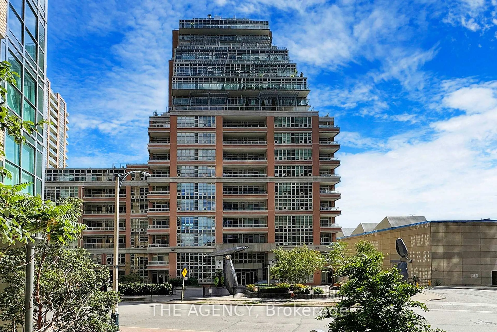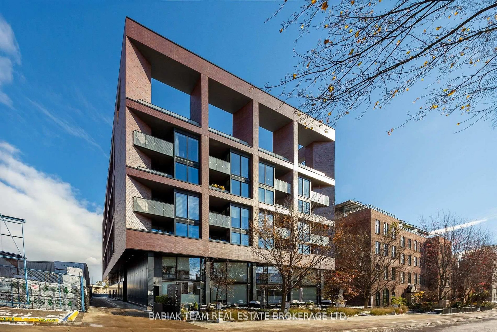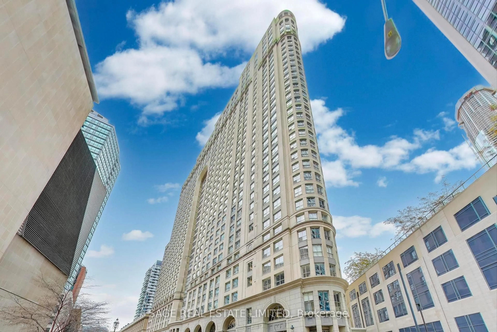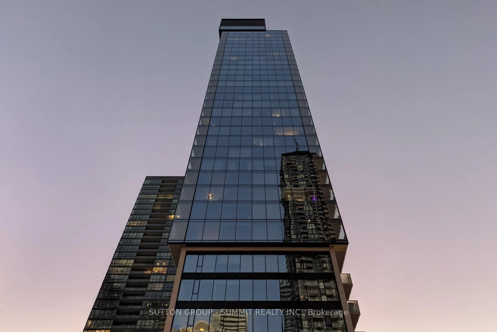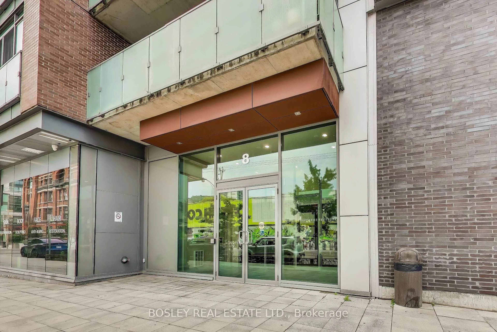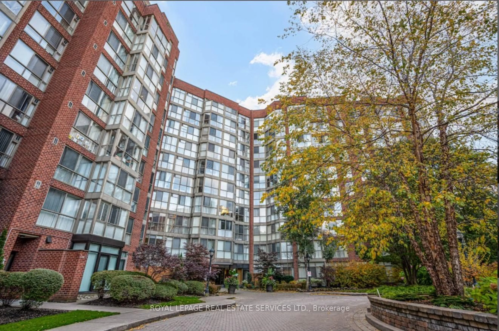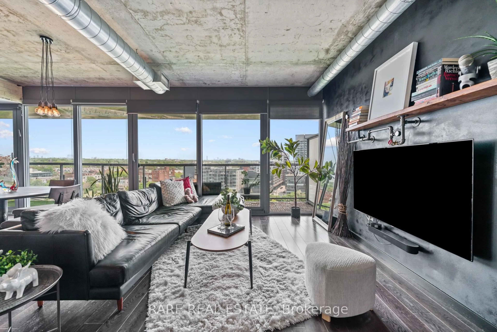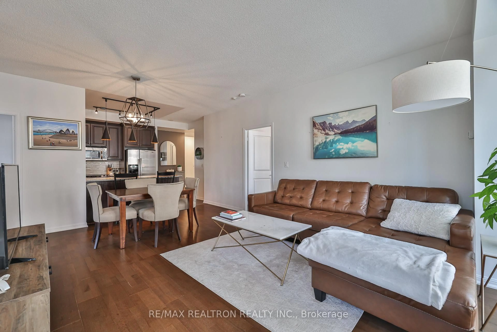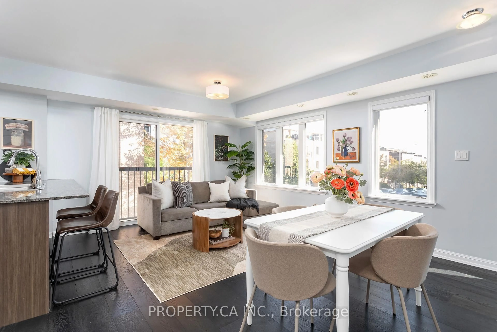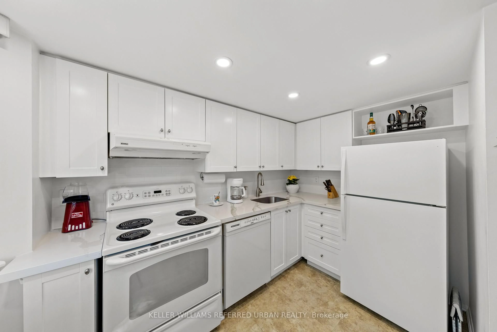430 Roncesvalles Ave #410, Toronto, Ontario M6R 0A6
Contact us about this property
Highlights
Estimated valueThis is the price Wahi expects this property to sell for.
The calculation is powered by our Instant Home Value Estimate, which uses current market and property price trends to estimate your home’s value with a 90% accuracy rate.Not available
Price/Sqft$1,072/sqft
Monthly cost
Open Calculator
Description
A bright and stylish suite at the Roncy! This 798 Square Feet 2 bedroom, 2 bathroom and den home is perfectly situated in this much-admired boutique building, with an ideal south-exposure and a generous balcony floating atop the neighbourhood. A spacious home featuring 9' ceilings, a modern and upgraded kitchen with gas cooktop and large island, 2 full bathrooms, great closet space and a flexible den that's perfect for anyone craving extra space. Underground parking and locker included. Perfectly located steps to shopping, bars, restaurants and transit - with High Park just down the street and the Go / TTC and UP Express all just minutes away. A terrific building with gym, party room / lounge and garden, in a dynamic and sought-after neighbourhood. Modern and convenient urban living at the Roncy!
Property Details
Interior
Features
Main Floor
Den
2.45 x 2.15Living
7.3 x 3.6South View / W/O To Balcony / Combined W/Kitchen
Kitchen
7.3 x 3.6Modern Kitchen / Centre Island / B/I Appliances
Primary
3.05 x 3.35South View / W/I Closet / 3 Pc Ensuite
Exterior
Features
Parking
Garage spaces 1
Garage type Underground
Other parking spaces 0
Total parking spaces 1
Condo Details
Amenities
Bbqs Allowed, Elevator, Exercise Room, Party/Meeting Room, Community BBQ
Inclusions
Property History
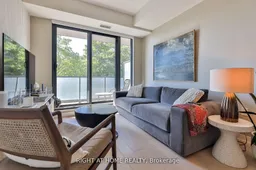
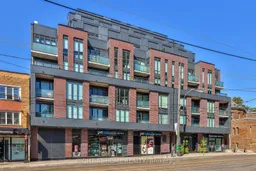 27
27