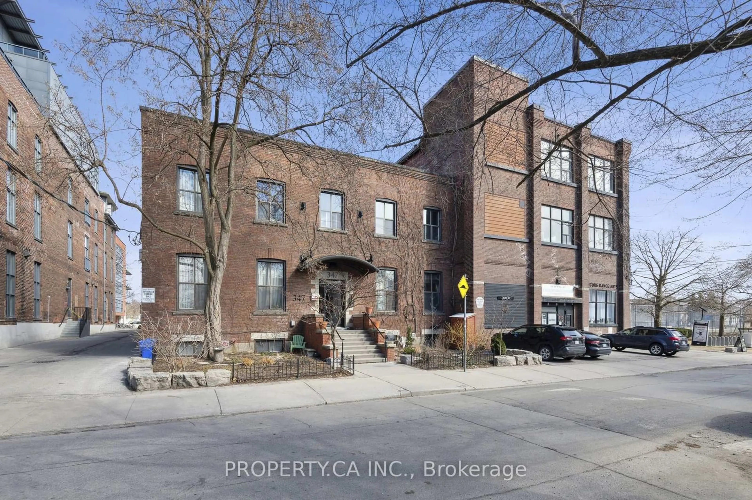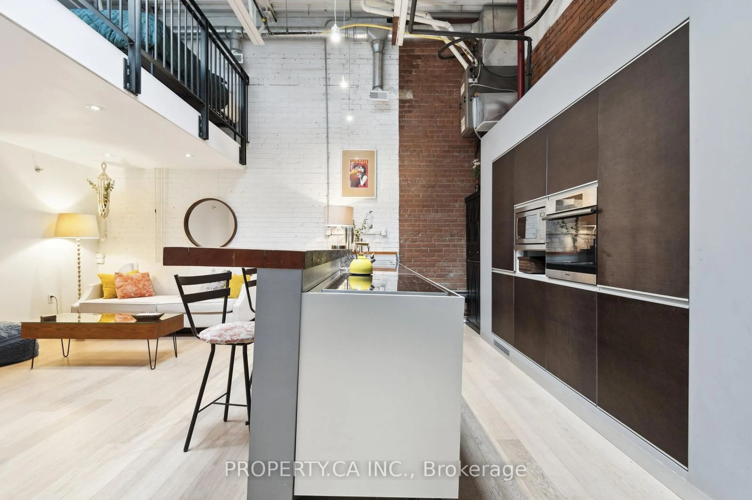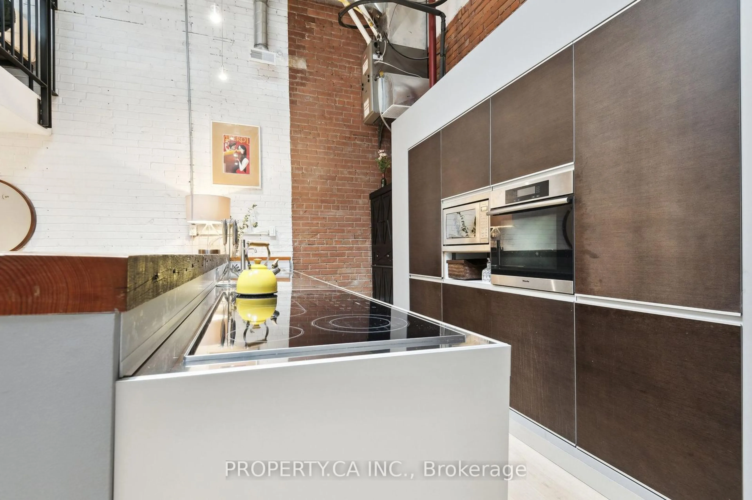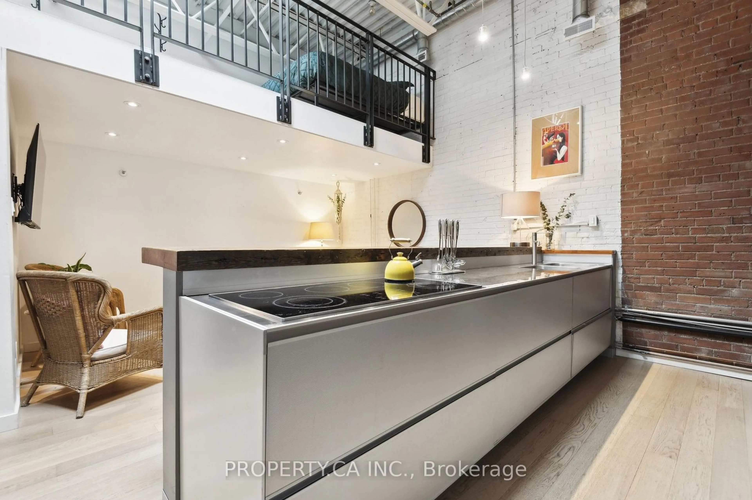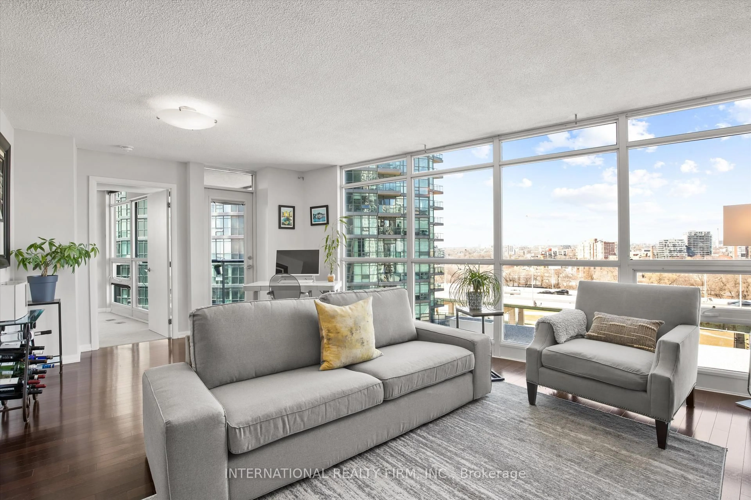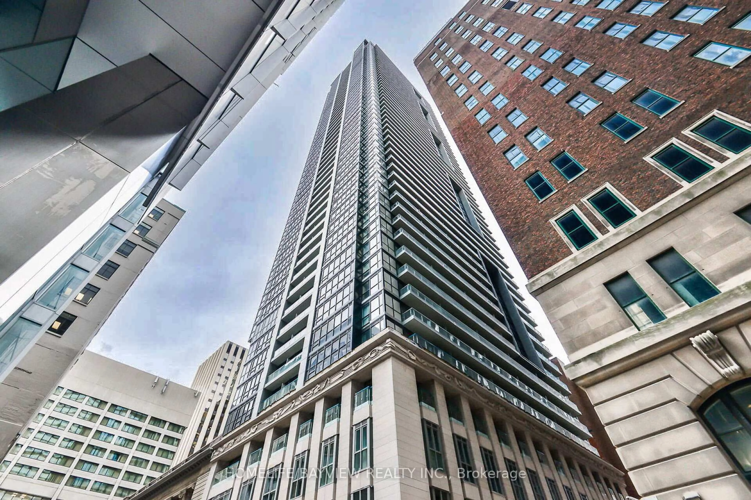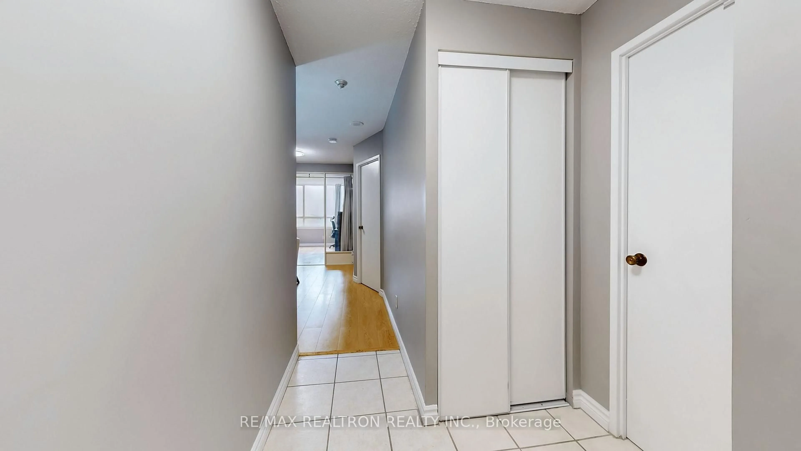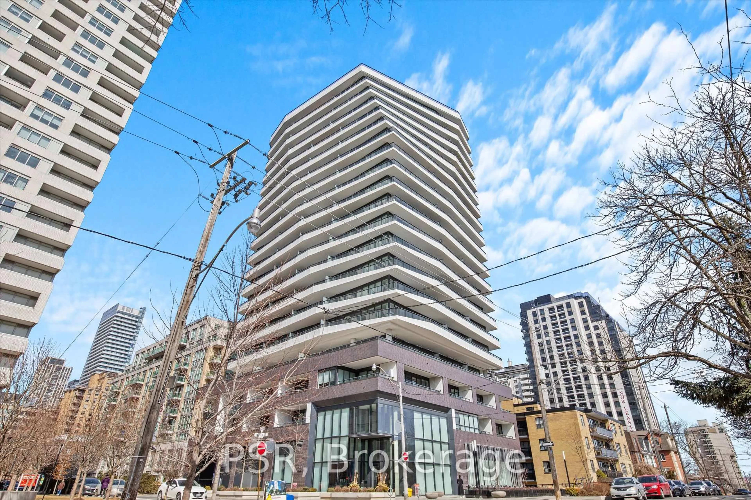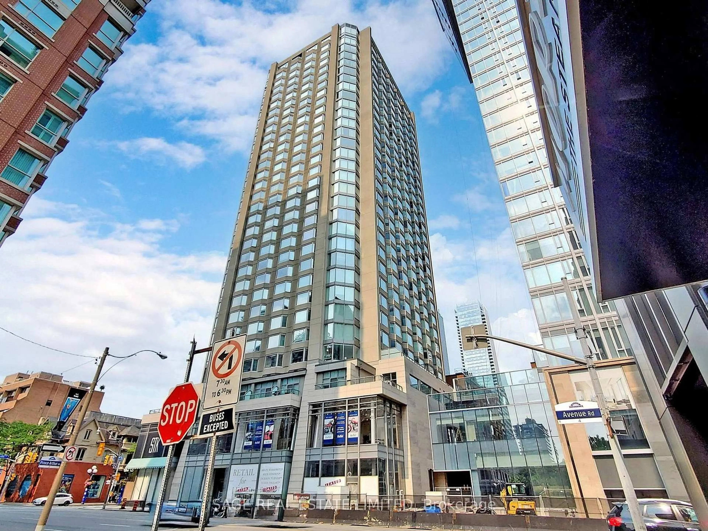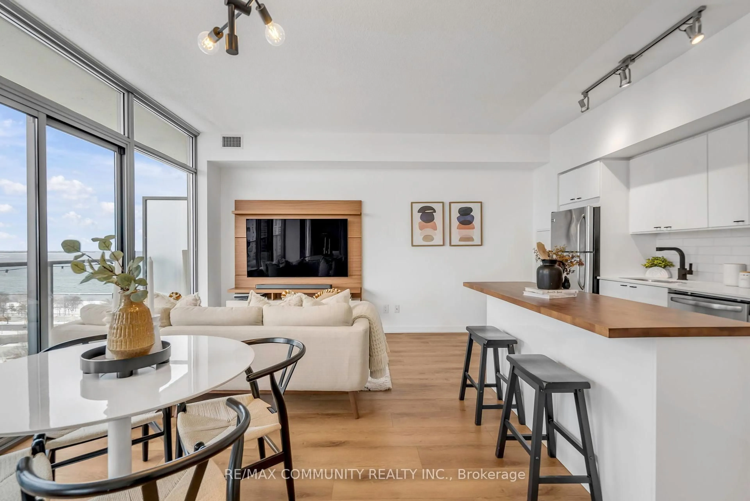347 Sorauren Ave #223, Toronto, Ontario M6R 2G5
Contact us about this property
Highlights
Estimated ValueThis is the price Wahi expects this property to sell for.
The calculation is powered by our Instant Home Value Estimate, which uses current market and property price trends to estimate your home’s value with a 90% accuracy rate.Not available
Price/Sqft$600/sqft
Est. Mortgage$2,572/mo
Maintenance fees$315/mo
Tax Amount (2025)$2,310/yr
Days On Market26 days
Description
Looking for a space thats anything but ordinary? Welcome to Sorauren Lofts, a former 1908 ball-bearing factory transformed into one of the city's most coveted hard loft conversions. With just 48 units, this boutique building oozes character, history, and that effortlessly cool industrial vibe. Step inside this open-concept stunner, where exposed brick, soaring 148 ceilings, and massive motorized skylights (yes, remote-controlled) flood the space with natural light. The steel-framed mezzanine adds an edgy, modern touch perfect for your bedroom plus a sleek home office setup. And let's talk about the kitchen a true showstopper. Designed for those who love to entertain, it features an oversized breakfast bar with serious storage, stainless steel countertops, and high-end built-in appliances. This is where you'll host epic brunches, late-night hangs, and everything in between. Location? Unbeatable. You're steps from Sorauren Park (off-leash dog park, summer farmers market, outdoor movies, and tennis courts), plus just a two-minute walk to Dundas West and a short stroll to Roncesvalles Village think indie boutiques, artisanal eats, cool cafes, and top-tier transit options. Sorauren Lofts isn't just a place to live it's a lifestyle. If you're into urban energy with a laid-back neighborhood feel, this rare gem is calling your name. You belong here!
Property Details
Interior
Features
Flat Floor
Living
4.2 x 3.2Open Concept / Laminate / Pot Lights
Kitchen
4.0 x 2.9Galley Kitchen / Stainless Steel Appl / B/I Oven
Foyer
3.9 x 2.7Beamed / Laminate
Condo Details
Amenities
Bike Storage, Party/Meeting Room
Inclusions
Property History
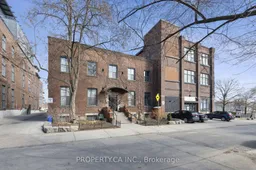
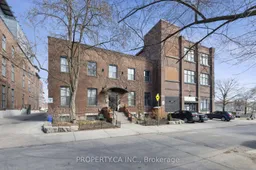 41
41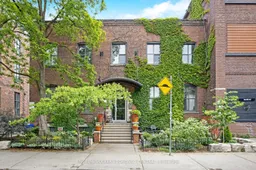
Get up to 1% cashback when you buy your dream home with Wahi Cashback

A new way to buy a home that puts cash back in your pocket.
- Our in-house Realtors do more deals and bring that negotiating power into your corner
- We leverage technology to get you more insights, move faster and simplify the process
- Our digital business model means we pass the savings onto you, with up to 1% cashback on the purchase of your home
