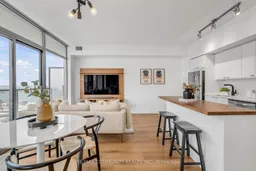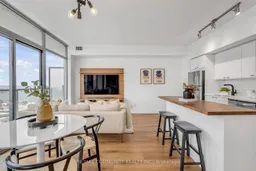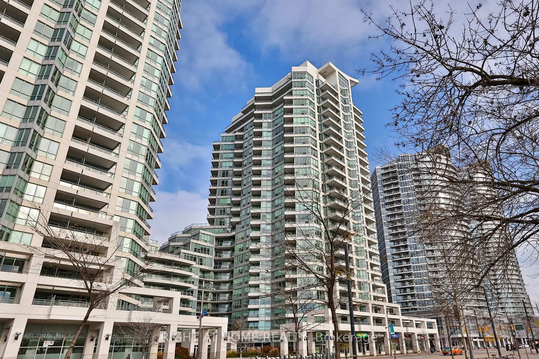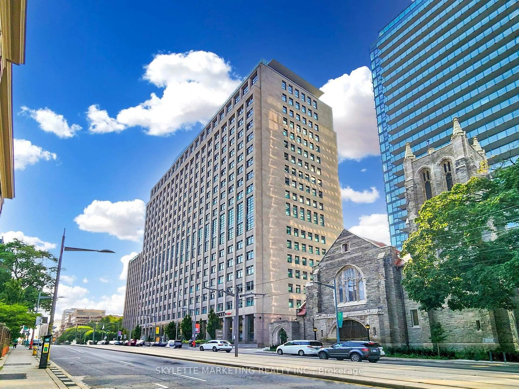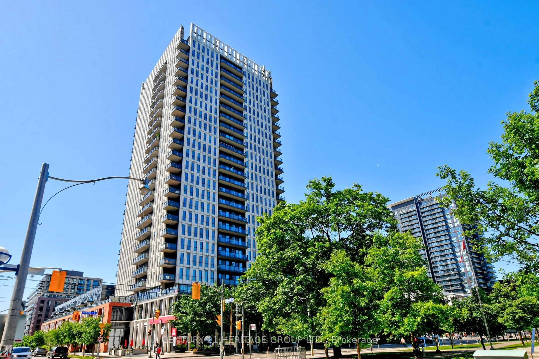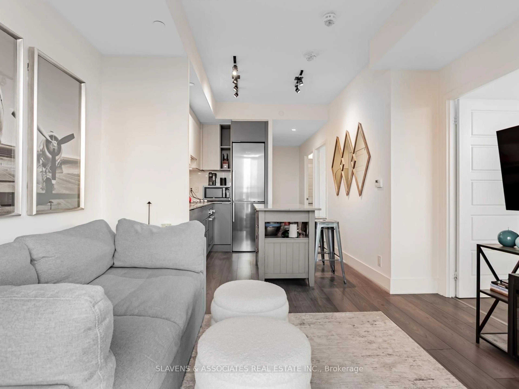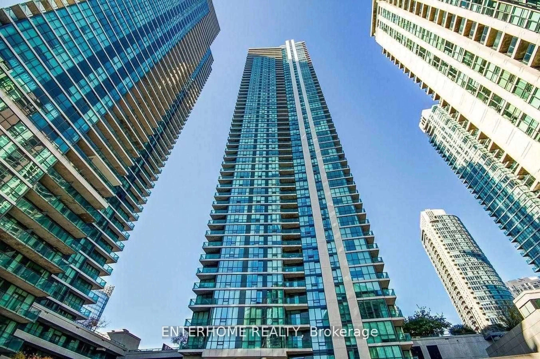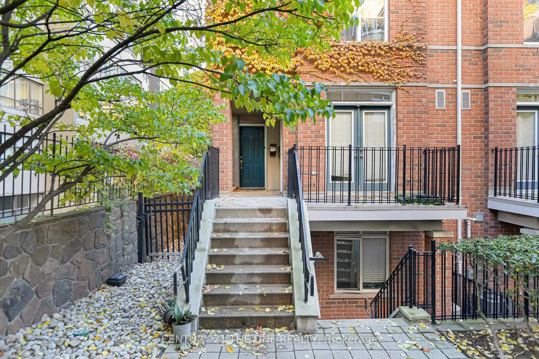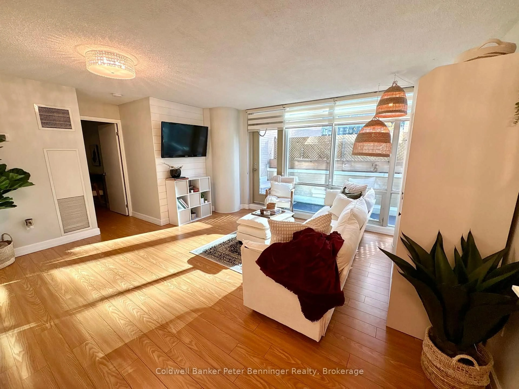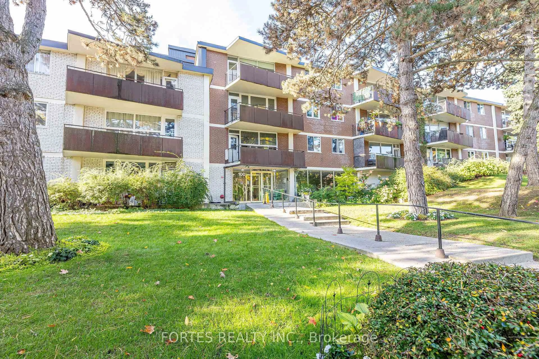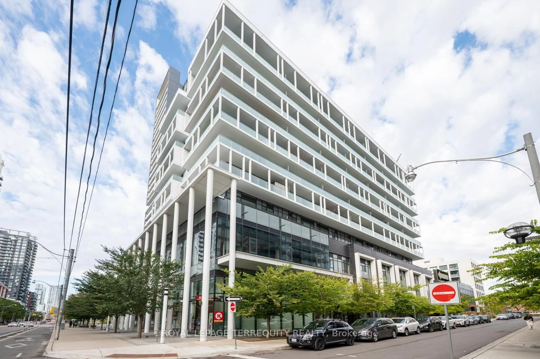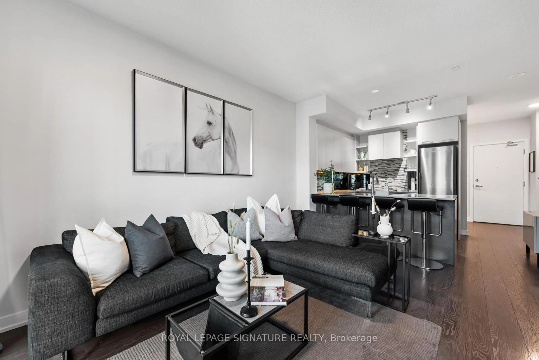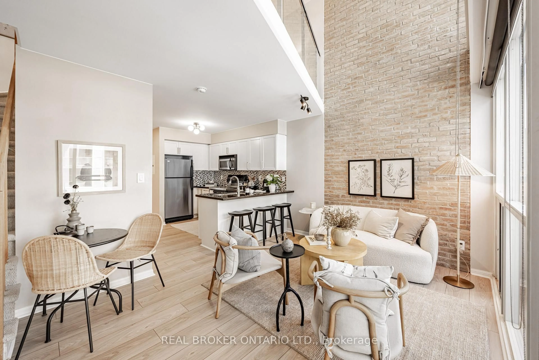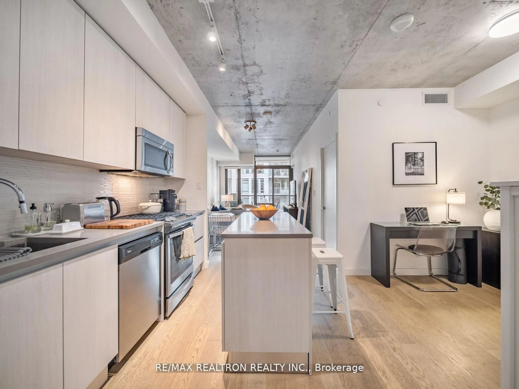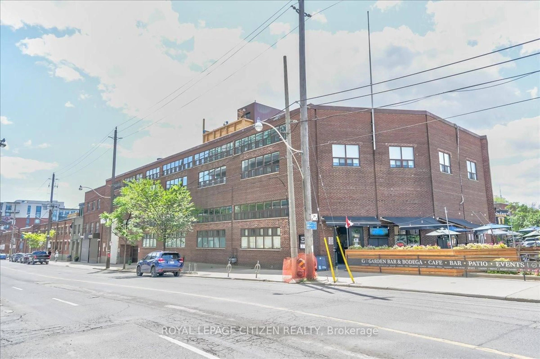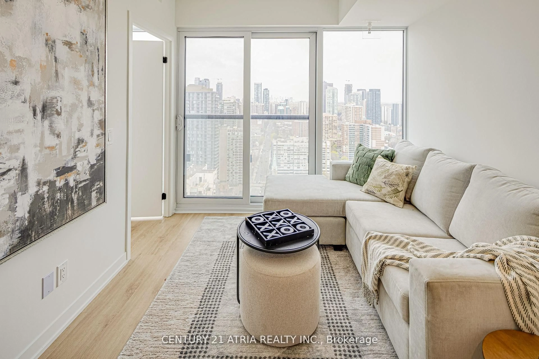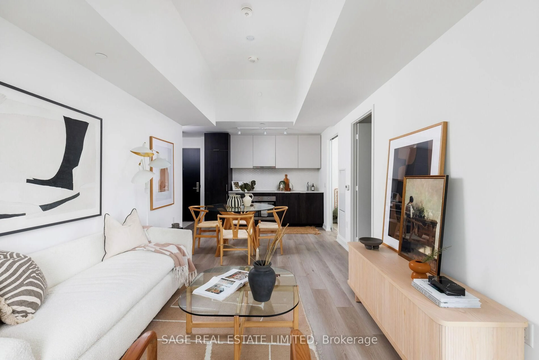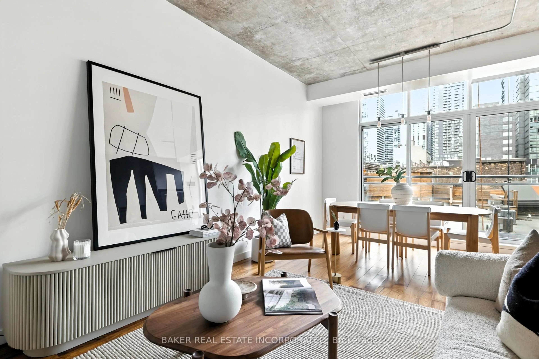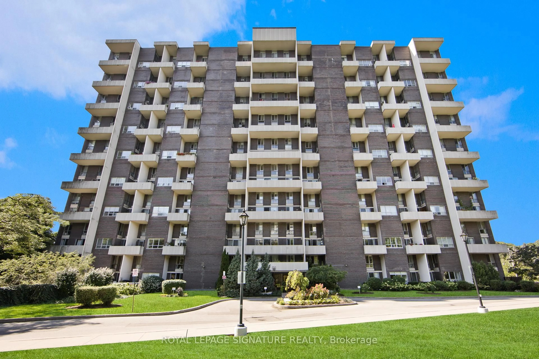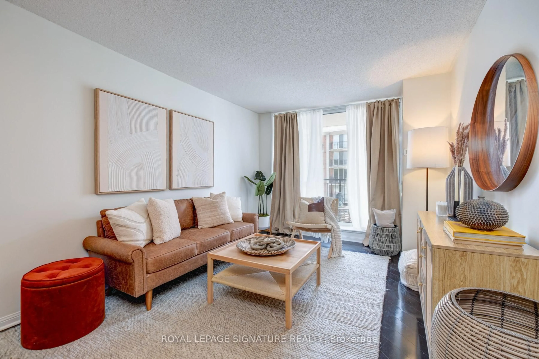Experience modern elegance, comfort, and breathtaking views in this rare, spacious 1+den condo at NXT Condos. With over 700 sq. ft. of thoughtfully designed space, this unit seamlessly blends style and function for contemporary living. Enjoy unobstructed panoramic views of the lake and city through floor-to-ceiling windows that flood the space with natural light. The open-concept living and dining area is perfect for relaxing or entertaining, while the sleek, functional kitchen enhances convenience. The versatile den can serve as a home office, guest room, or reading nook, adapting to your needs. The spacious primary bedroom boasts custom closets, and the beautifully appointed bathroom ensures comfort and serenity. Additional highlights include two oversized lockers for exceptional storage and a corner parking spot with a bike rack, ideal for an active lifestyle. NXT Condos offers luxury amenities, including two fitness centres, indoor and outdoor pools, a sauna, media room, party room, and 24/7 concierge service. Located minutes from downtown Toronto and Sherway Gardens, you'll enjoy easy access to shopping, dining, and entertainment. Nearby parks like High Park and Sunnyside Beach provide green space and outdoor recreation, while the TTC at your doorstep ensures seamless commuting. This condo perfectly balances urban vibrancy with lakeside tranquility. Don't miss this rare opportunity to own in one of Toronto's most coveted locations!
Inclusions: 2 Oversized Lockers, 1 Underground Parking, All Elfs, All Appliances. **EXTRAS Amenities Incl 2 Indoor & Outdoor Pool, Tennis Court, Gym, Movie Rm, Party Rm, Dog Park, Guest Suites & More!
