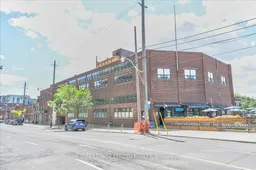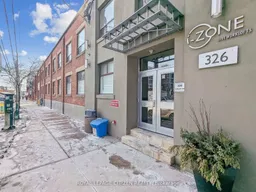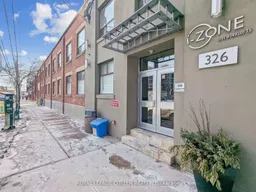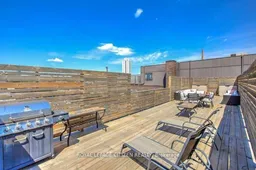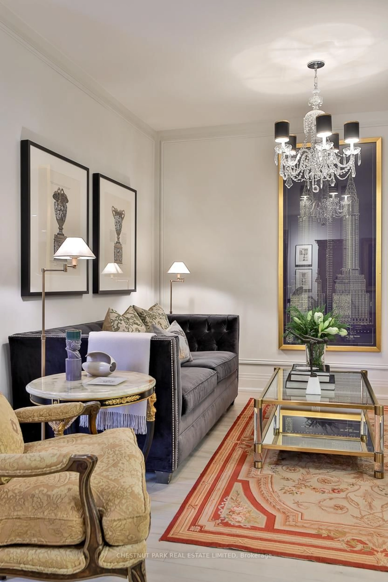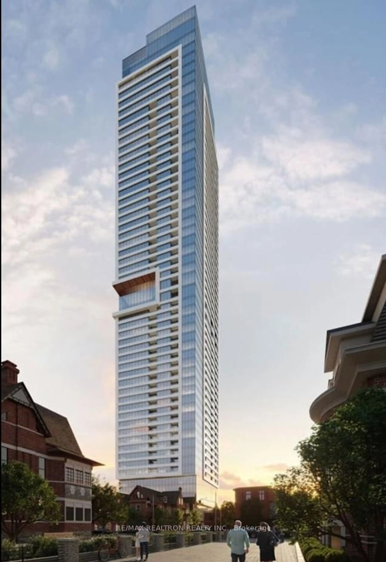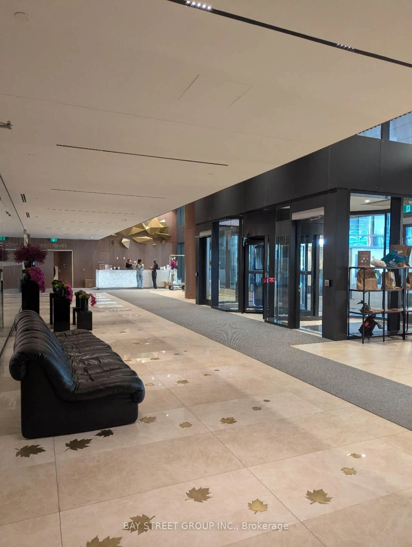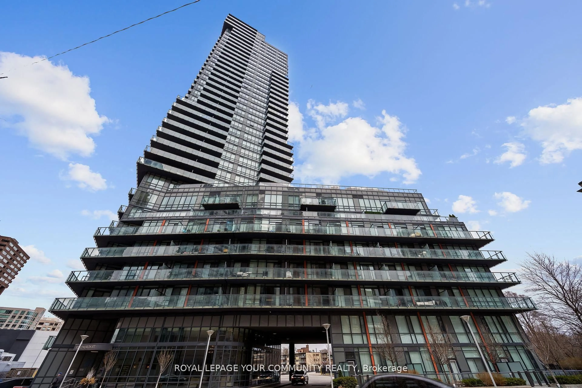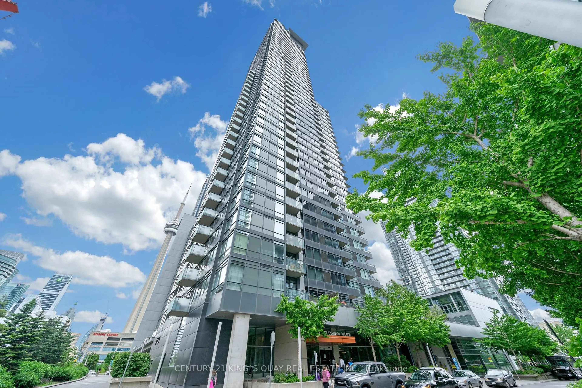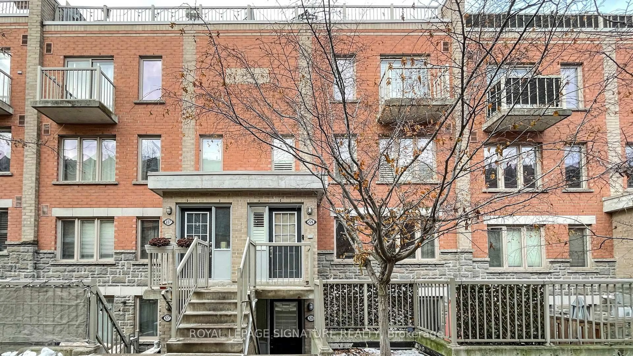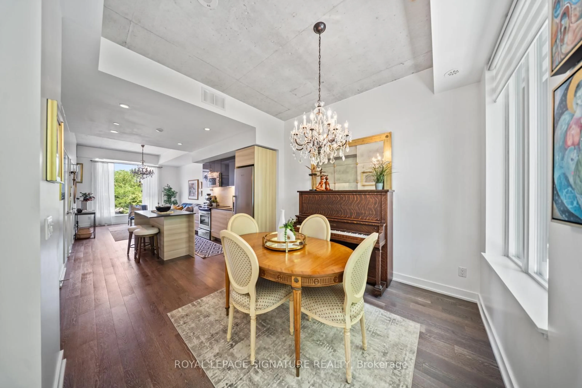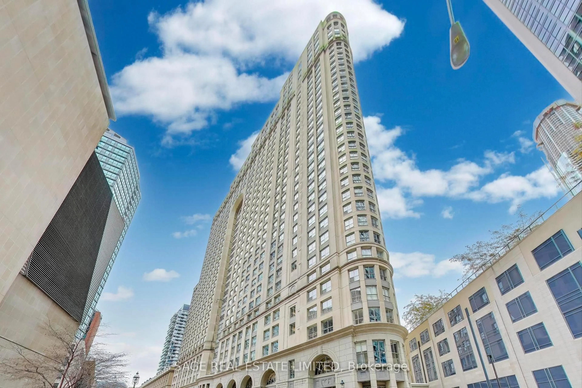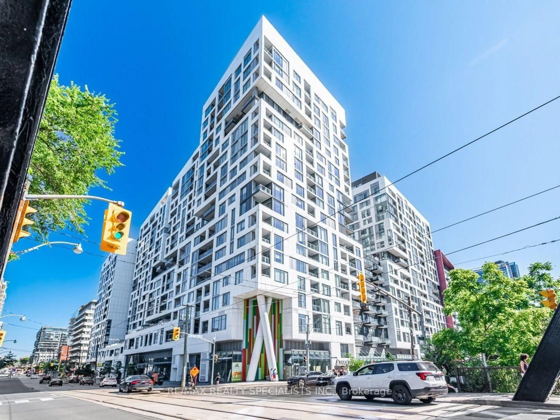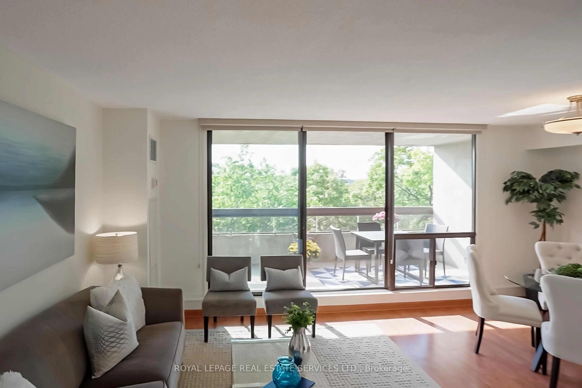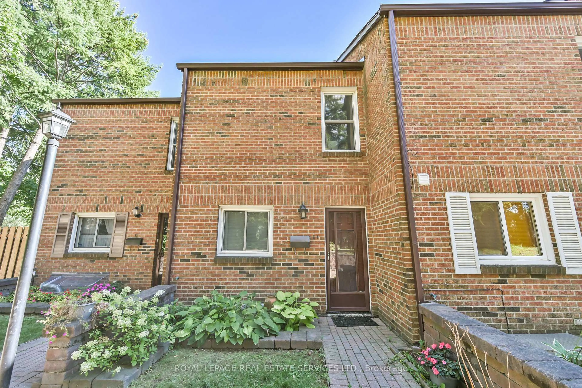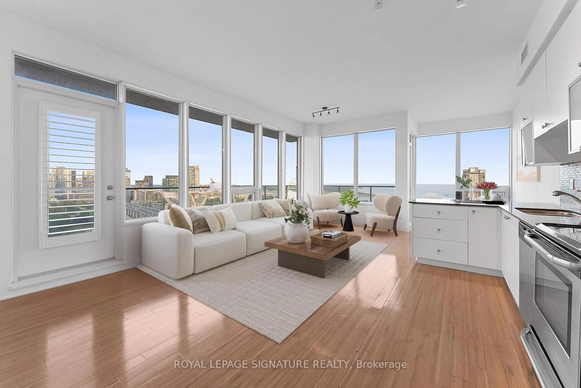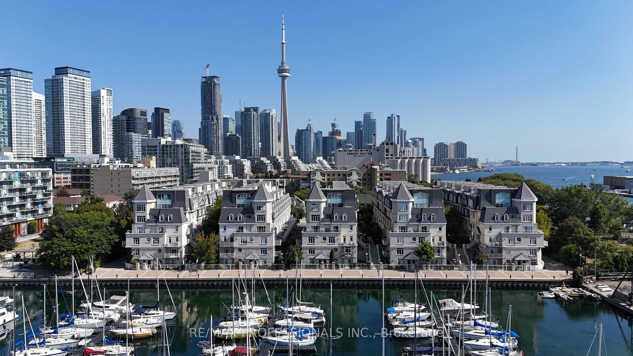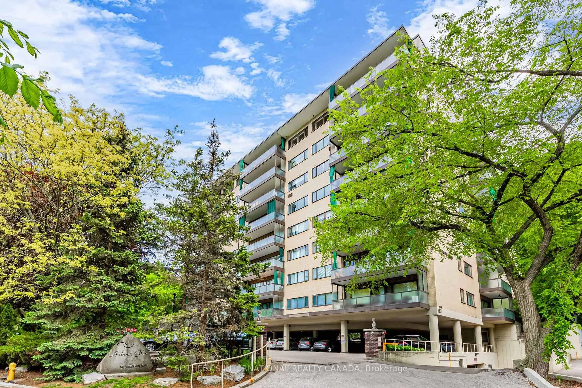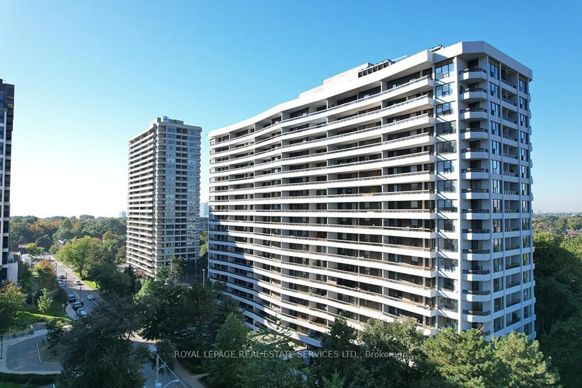Designed for the doers, dreamers, and disruptors - this iconic Leslieville loft delivers bold design and unbeatable outdoor space in one of Toronto's most sought-after live/work buildings. Perched atop the famed i-Zone development, this rare loft redefines urban living with over 1,100sf of sun-drenched, open-concept interior space and designer upgrades throughout. But the true showstopper? A massive private rooftop terrace with sweeping skyline views. Your personal retreat in the heart of the city. Whether you're hosting unforgettable rooftop dinners, working under the open sky, or relaxing with a book at sunset, this space sets a new standard for indoor-outdoor living. Plus, a second terrace off the primary bedroom offers even more private outdoor space. Inside, every detail has been elevated: 4-piece stainless steel appliance package with industrial-grade fridge and temperature-controlled wine storage, granite countertops with centre island, high-end grey wood laminate flooring, pot lights, Edson bulb fixtures, 3 individually controlled AC units, and a sleek built-in speaker system, custom iron radiant heat boxes, French doors, large closets, new custom doors, and California shutters round out the experience. Set in the vibrant heart of Leslieville, steps from Queen East and public transit and minutes to Lake Ontario, Gardiner Expressway and the DVP, this unit is fully connected to the city and offers the perfect blend of energy and escape. A dream for creatives, entrepreneurs, and anyone craving something truly original. This isn't just a condo, it's a statement. A rare opportunity to own one of Toronto's most distinctive lofts, complete with a skyline view you'll never get tired of. Includes 1 Underground Parking.
Inclusions: Stainless Steel Stove & Cook Top, Microwave/Hood Fan, Dishwasher and Double Door Fridge with Wine Storage, Front Load Washer and Dryer, All Electrical Light Fixtures, All Window Coverings, Two Wall Mounted TV Brackets, BBQ. Integrated Sound & Speaker System Sold As is Where Is. Seller and Seller Agent Do not Represent or Warrant the Condition of the Wall Mount iPad and integrated speakers and Sound System.
