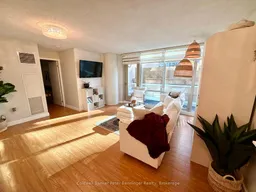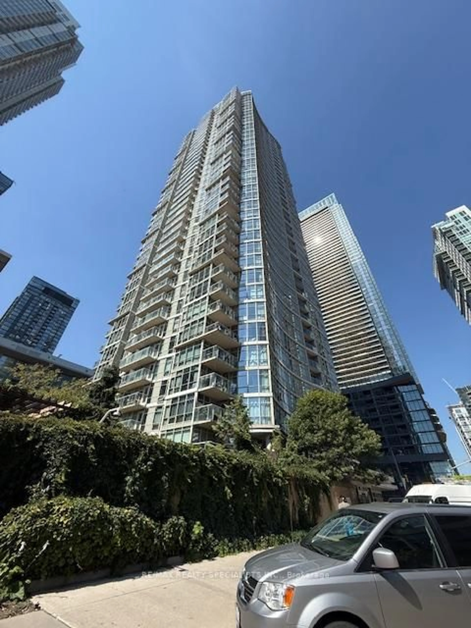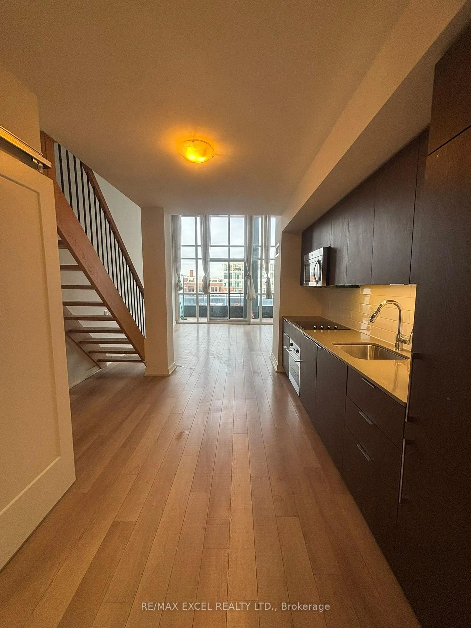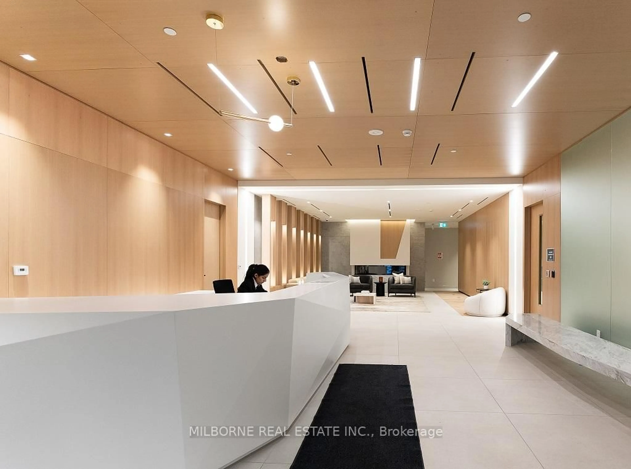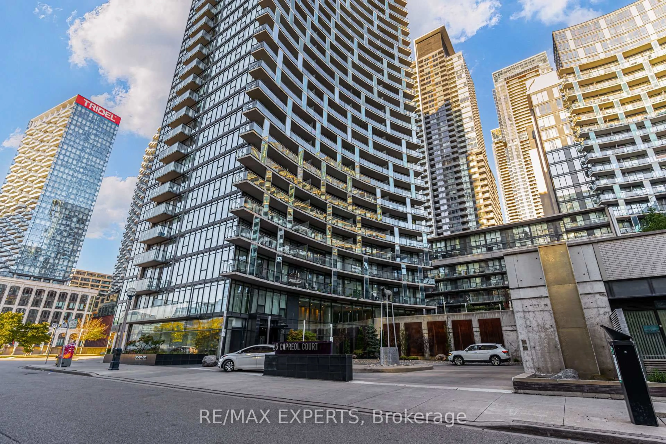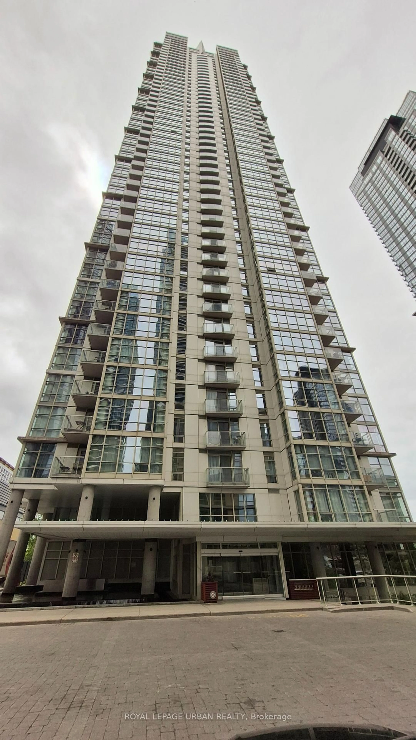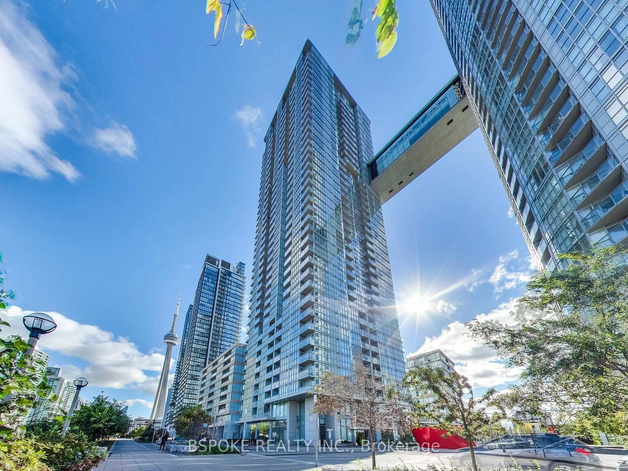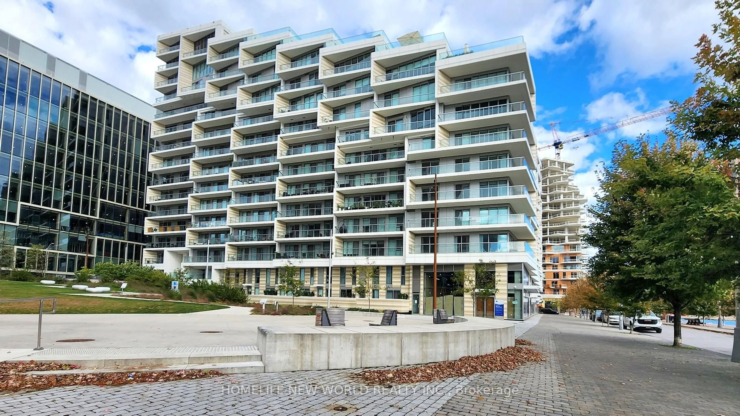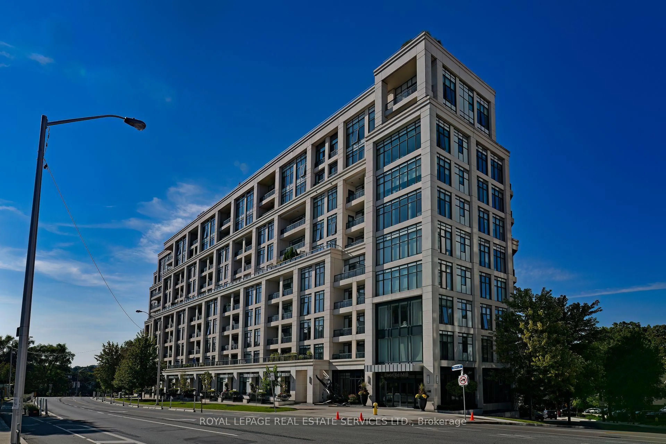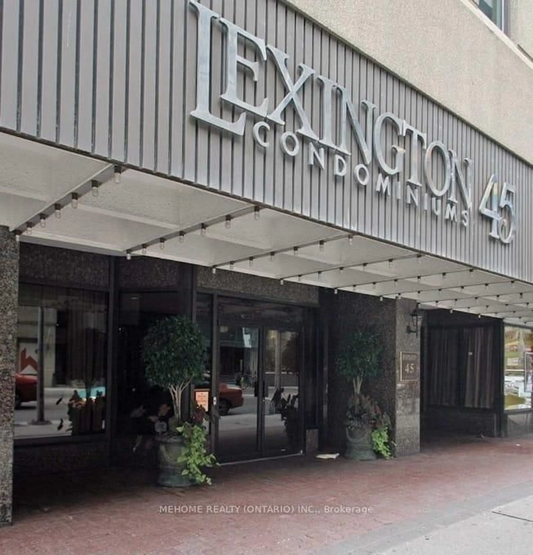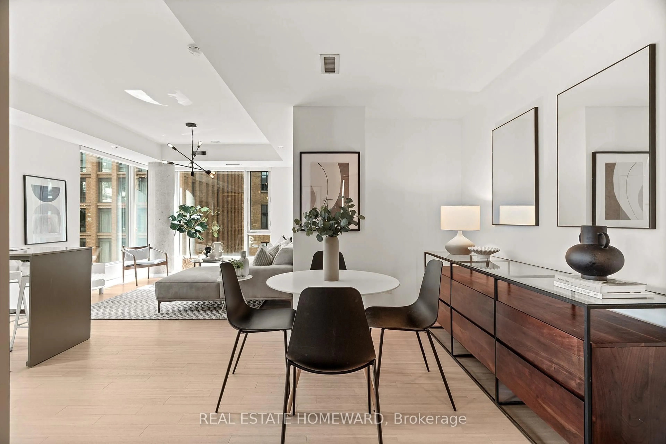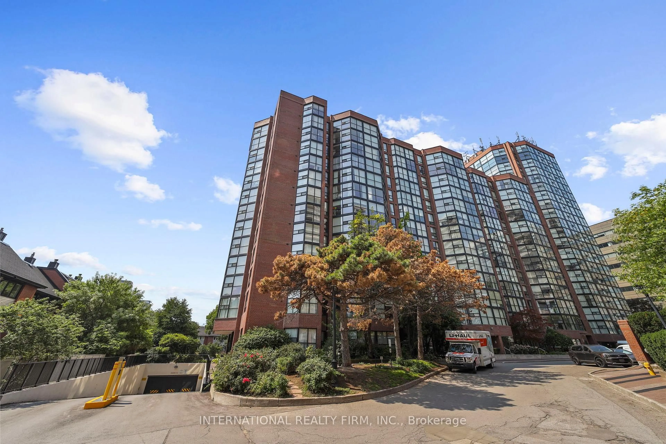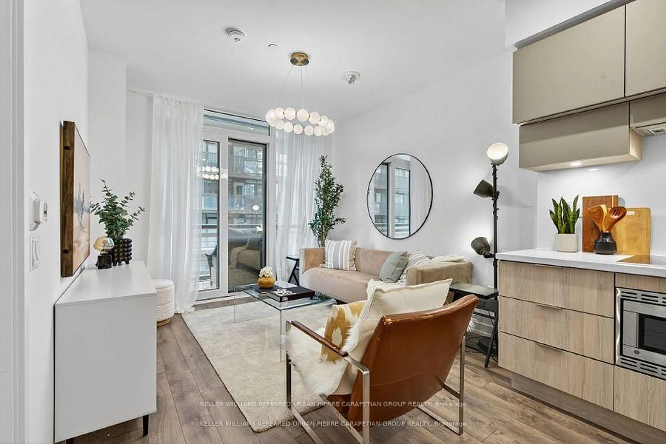Discover downtown living at its best in this phenomenal corner unit, seconds away from the Gardiner, Waterfront, Rogers Centre, Ripley's Aquarium, Scotiabank Arena, the CN Tower, endless restaurants, theatres, and Spadina transit options. This spacious 2-bedroom, 1-bathroom condo totals 860 square feet (733 SF interior plus 127 SF terrace with CN Tower views - 20 people can fit in the outdoor space). The layout allows for privacy with bedrooms on opposite sides of the condo, and a large living/dining space in between. The primary bedroom, living room, and kitchen all have floor-to-ceiling windows, flooding the space with natural light. The galley kitchen offers plenty of storage space, featuring stone countertops, a gas range stove, and newer appliances (Dishwasher 2025). The bathroom has also been beautifully renovated, including in-suite laundry, and the unit comes complete with a security system installed and one parking spot. A massive bonus: all utilities and the parking spot are included in the condo fees! The building also provides plenty of amenities via the 30,000 SF Superclub! Enjoy visitor parking, guest suites, basketball/badminton/volleyball courts, squash/tennis courts, community BBQs, a running track, fitness centre, sauna, pool, hot tub, theatre, bowling alley, and more!
Inclusions: Fridge, Stove/Oven, Microwave, Dishwasher, Washer, Dryer, Outdoor Planter Boxes, Window Blinds and Coverings
