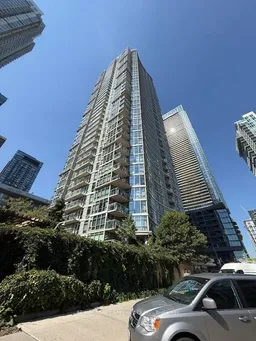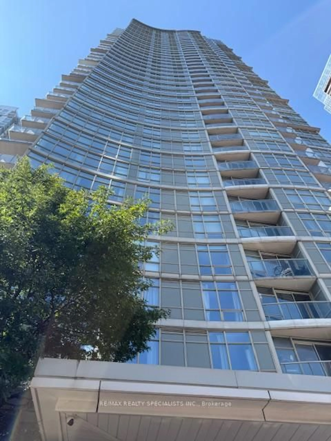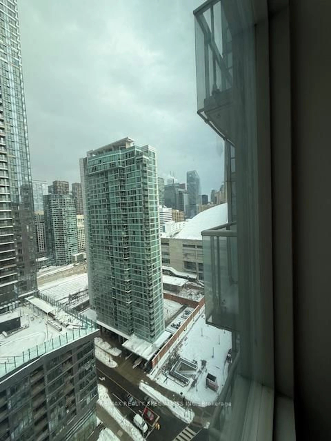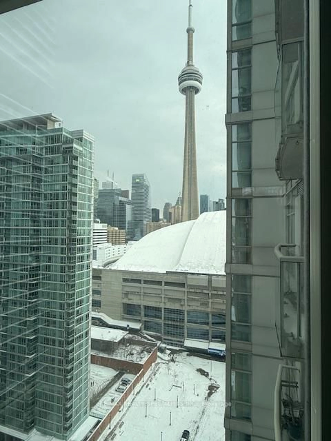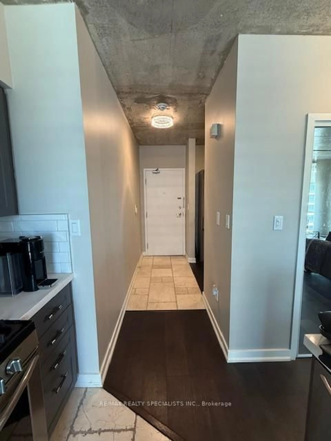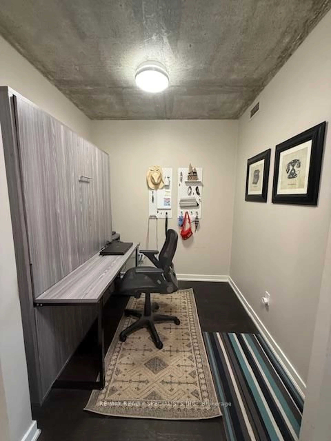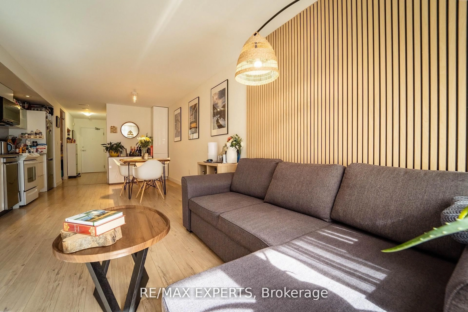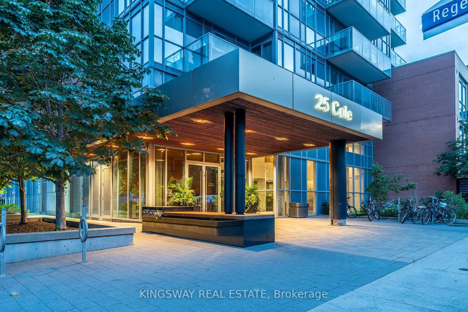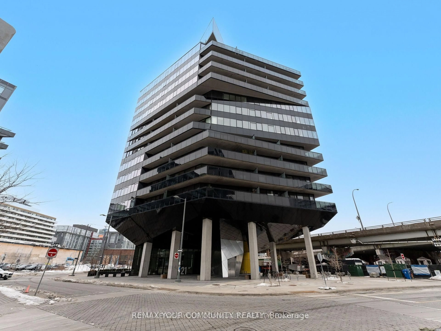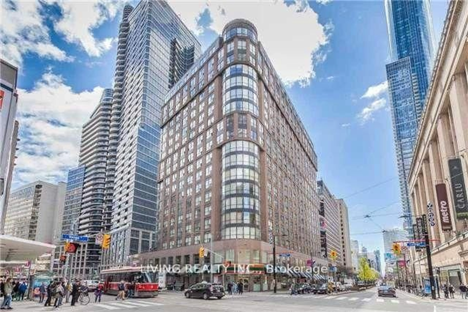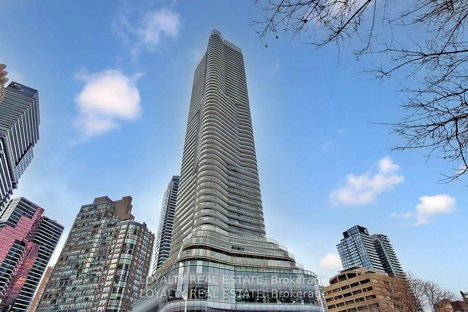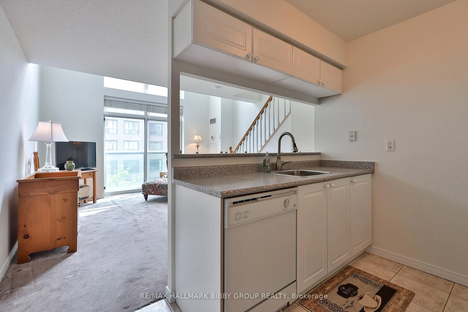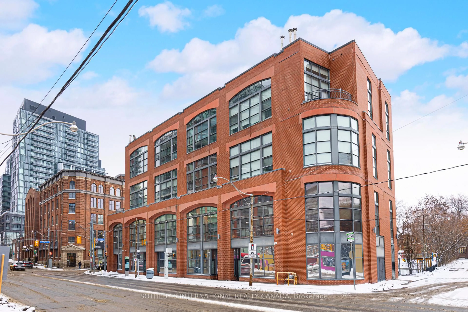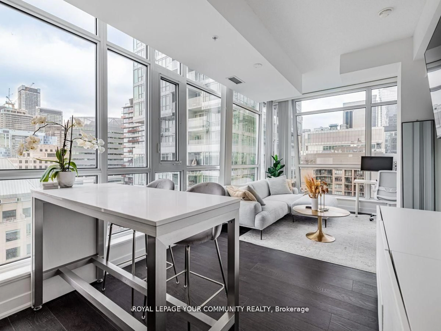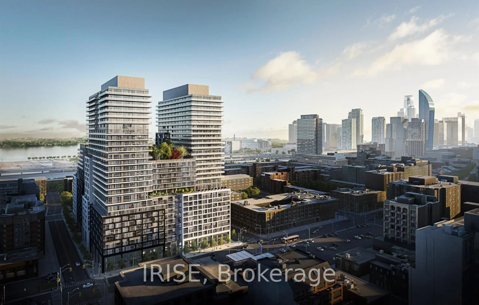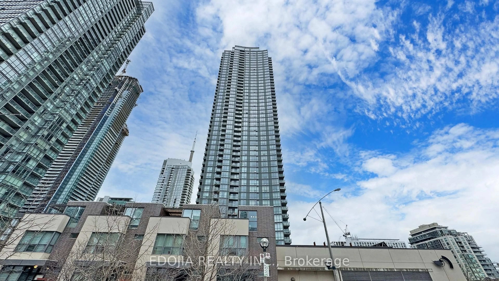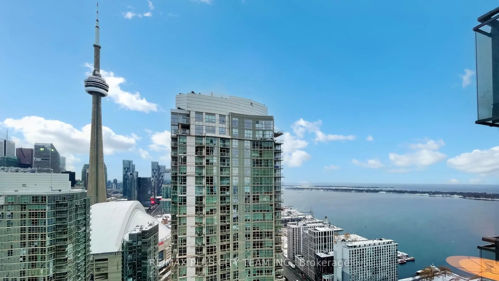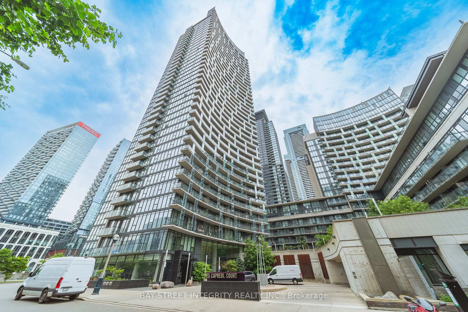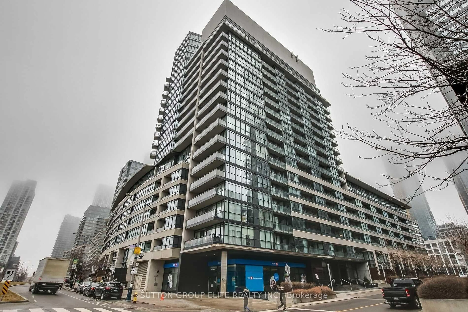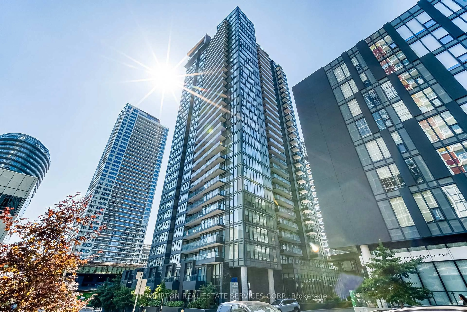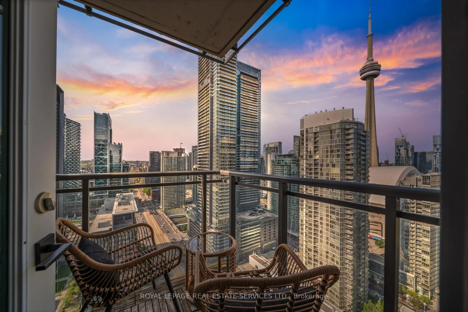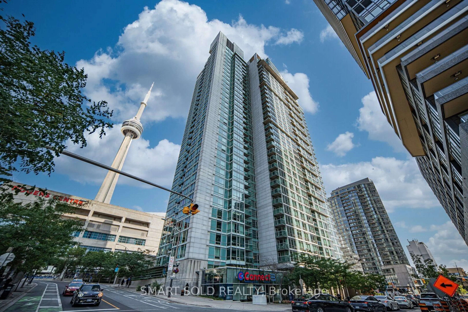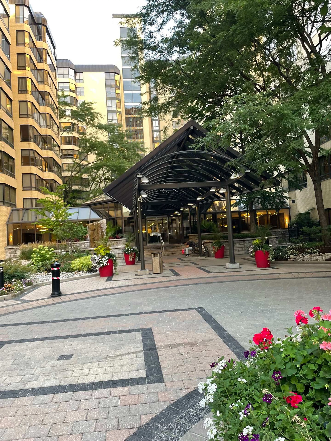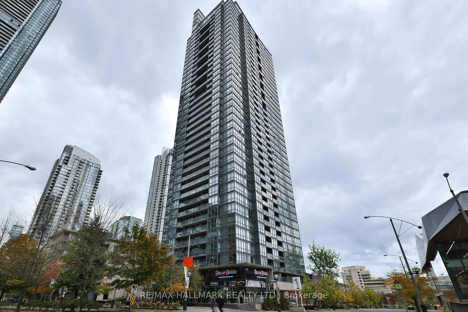10 NAVY WHARF Crt #2803, Toronto, Ontario M5V 3V2
Contact us about this property
Highlights
Estimated valueThis is the price Wahi expects this property to sell for.
The calculation is powered by our Instant Home Value Estimate, which uses current market and property price trends to estimate your home’s value with a 90% accuracy rate.Not available
Price/Sqft$922/sqft
Monthly cost
Open Calculator
Description
" CORNER UNIT " WITH GREAT CITY & LAKEVIEWS ~ LOCATED IN THE HEART OF THE ENTERTAINMENT DISTRICT~ MODERN INDUSTRIAL DESIGN~ SPACIOUS 1 BEDROOM PLUS SEPARATE DEN ~ PERFECT FOR WORKING AT HOME OR AN EXTRA GUEST BEDROOM ~ 733 SF PLUS 35 SF PRIVATE BALCONY= 768 SF TOTAL ~ BRIGHT & AIRY OPEN CONCEPT WITH FLOOR TO CEILING WINDOWS THROUGHOUT ~ MODERN RENOVATED KITCHEN WITH NEW CABINETS & STONE COUNTERTOPS 2020 ~ EXPOSED CONCRETE CEILINGS THROUGHOUT WERE DONE IN 2020 ~ RENOVATED BATHROOM ~ ENGINEERED HARDWOOD & STONE FLOORS THROUGHOUT ~ FABULOUS AMENETIES OFFERED AT THE 30,000SF " SUPER CLUB " WITH SOMETHING FOR EVERYONE ; BASKETBALL , RUNNING TRACK , TENNIS , SQUASH , INDOOR POOL , SAUNA , GYM , THEATER , BOWLING , ROWING , SPIN AREAS , VIRTUAL GOLF , MASSAGE & SPA ~ BUILDING ALSO OFFERS A ROOF TOP PATIO , THEATER , BILLARDS , LIBRARY , LOUNGE ~ 24 HOUR CONCEIRGE & SECURITY ~ WALK TO THE WATERFRONT ~ THE ROGERS CENTRE ~ RIPLEY'S AQUARIUM , SCOTIA BANK ARENA , THE CN TOWER ~ RESTAURANTS & THEATERS ~ TRANSIT ~ SOBEY'S , LOBLAWS , LCBO ~ MINUTES TO THE GARDNER EXPRESSWAY , UNION STATION & GO TRAINS ~ EVERYTHING IS AT YOUR DOORSTEP ~ FLEXIBLE CLOSING AVAILABLE ~ ALL FURNITURE NEGOTIABLE ~ THIS IS DOWNTOWN LIVING AT ITS BEST ~ SHOW SELL !
Property Details
Interior
Features
Main Floor
Den
2.23 x 2.13Separate Rm / Open Concept / hardwood floor
Kitchen
3.29 x 2.44Renovated / Open Concept / Picture Window
Primary
3.57 x 3.41Window Flr to Ceil / W/W Closet / hardwood floor
Foyer
2.93 x 1.16Open Concept / Stone Floor / Double Closet
Exterior
Features
Parking
Garage spaces 1
Garage type Underground
Other parking spaces 0
Total parking spaces 1
Condo Details
Amenities
Community BBQ, Gym, Indoor Pool, Party/Meeting Room, Squash/Racquet Court, Visitor Parking
Inclusions
Property History
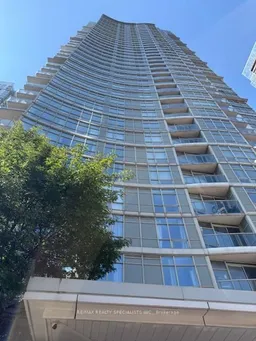 36
36