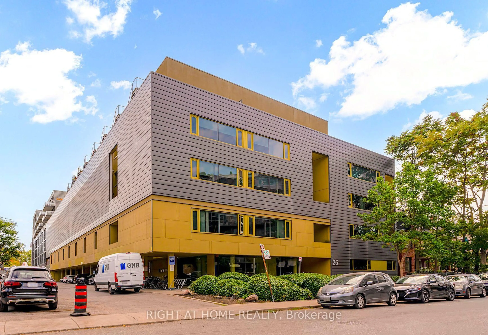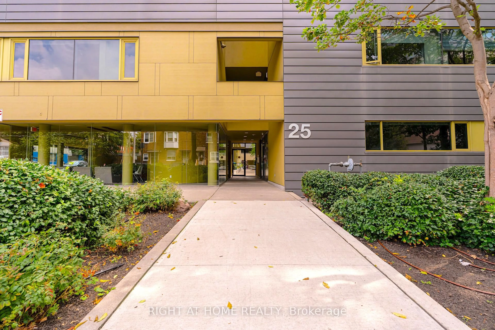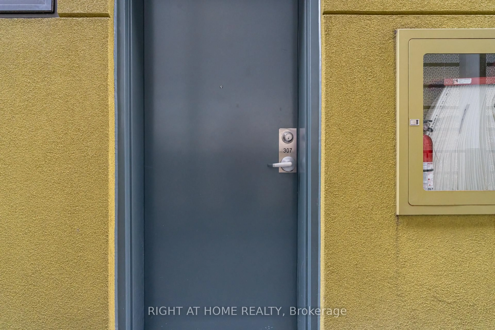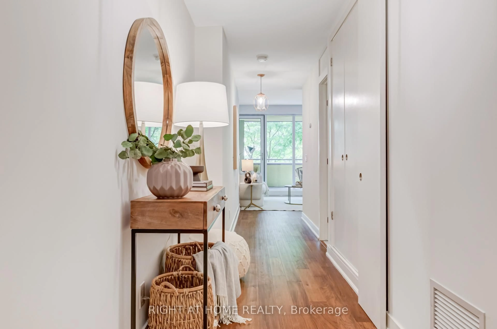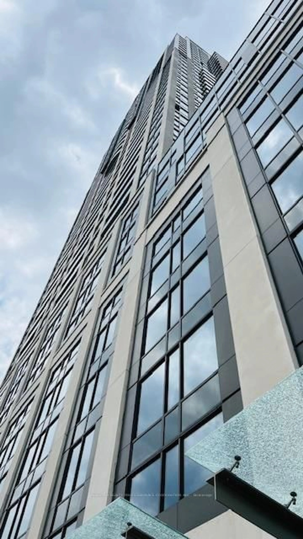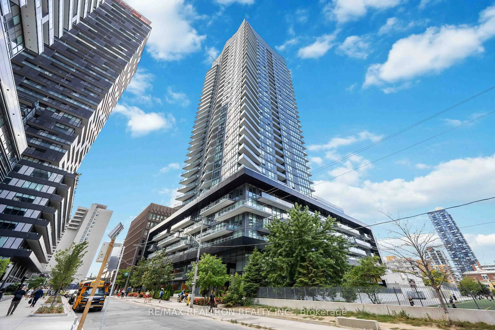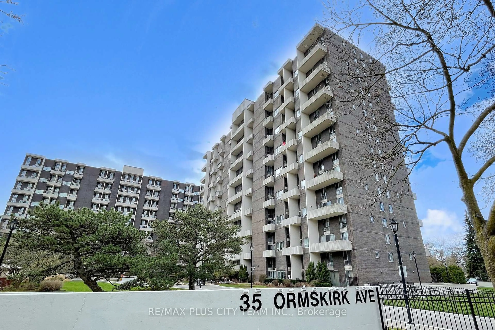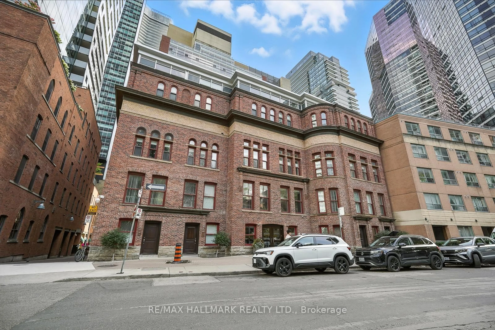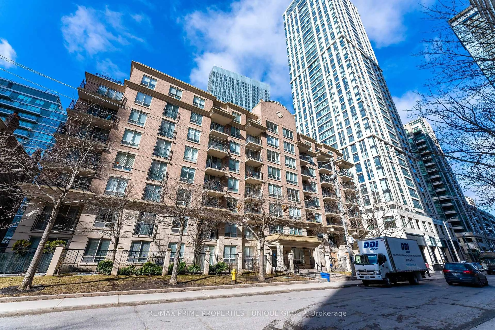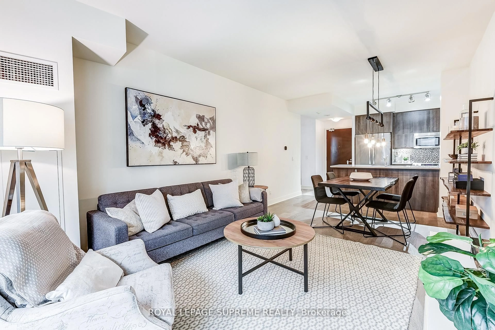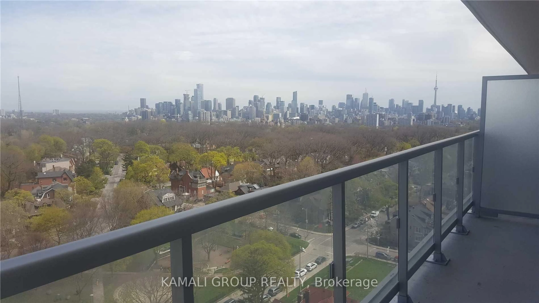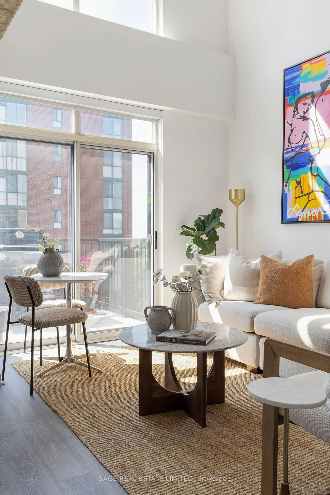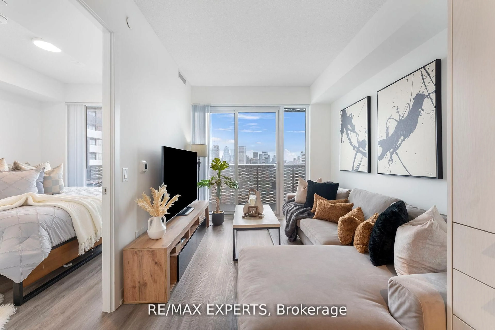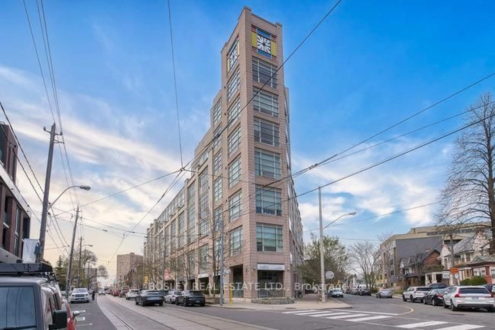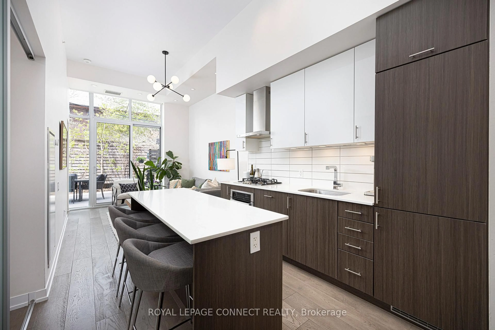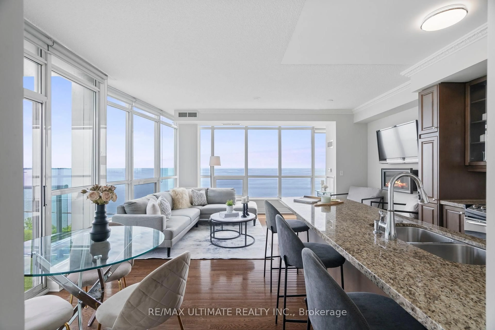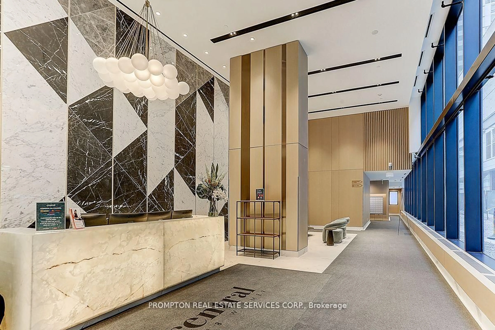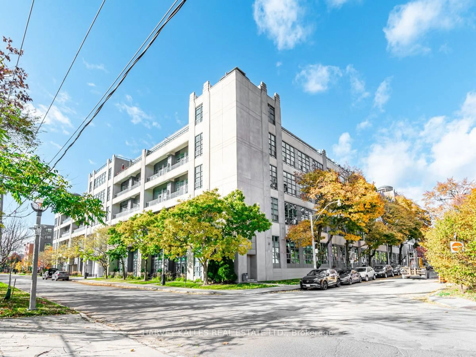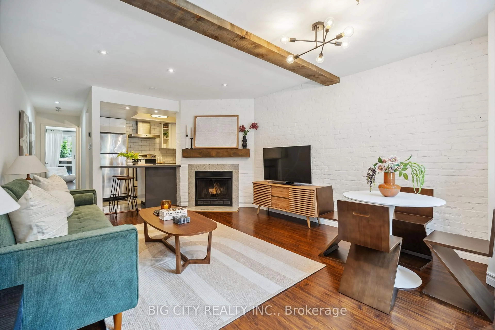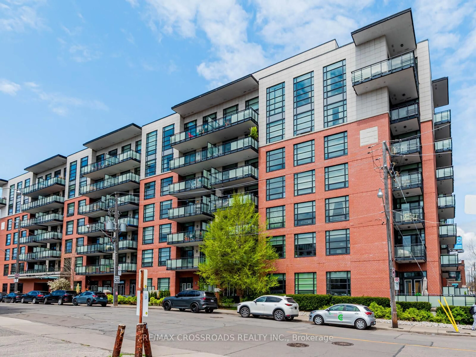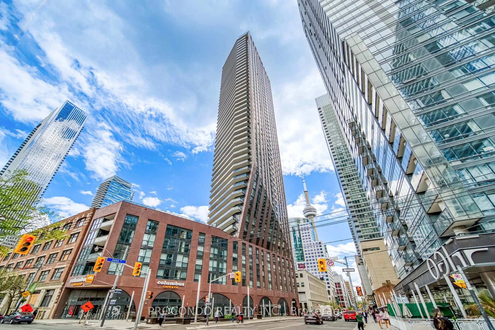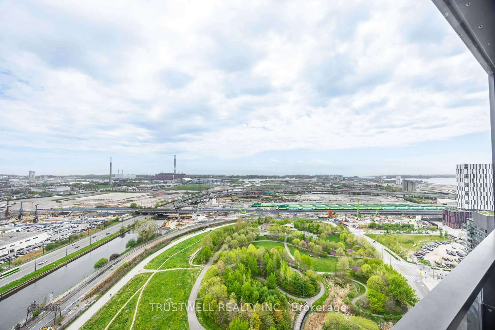25 Ritchie Ave #307, Toronto, Ontario M6R 2J6
Contact us about this property
Highlights
Estimated valueThis is the price Wahi expects this property to sell for.
The calculation is powered by our Instant Home Value Estimate, which uses current market and property price trends to estimate your home’s value with a 90% accuracy rate.Not available
Price/Sqft$801/sqft
Monthly cost
Open Calculator

Curious about what homes are selling for in this area?
Get a report on comparable homes with helpful insights and trends.
+6
Properties sold*
$761K
Median sold price*
*Based on last 30 days
Description
Welcome to the Roncesvalles Lofts! Discover boutique living in the heart of Roncesvalles Village and become part of a thriving community. This bright and spacious loft boasts soaring 9 ft ceilings, floor-to-ceiling windows, and a large private balcony that fills the home with natural light. It looks out onto a shared courtyard with fountains, foliage, and bbq setup for community use. Featuring stainless steel appliances, an updated spa-inspired soaker tub and shower, 1 locker, and 1 parking space, this suite offers both style and the convenience of life in Roncy. Enjoy being just steps to High Park, Sorauren Park, and Dundas West, with Roncesvalles charming shops, cafes, restaurants, groceries, and breweries right at your doorstep. Perfectly located for commuters with easy access to the UP Express to Pearson/Union, the Dundas West subway, and TTC streetcars. Don't miss the chance to experience living this vibrant and walkable neighbourhood -- come see it for yourself!
Property Details
Interior
Features
Flat Floor
Living
5.41 x 5.41Combined W/Dining / hardwood floor / W/O To Balcony
Dining
5.41 x 5.41Combined W/Living / hardwood floor
Kitchen
5.41 x 5.41Combined W/Dining / Stainless Steel Appl / Centre Island
Primary
3.03 x 4.2B/I Closet / Window / hardwood floor
Exterior
Features
Parking
Garage spaces 1
Garage type Underground
Other parking spaces 0
Total parking spaces 1
Condo Details
Inclusions
Property History
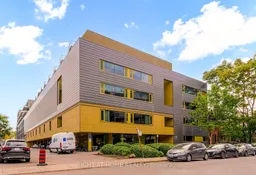 31
31