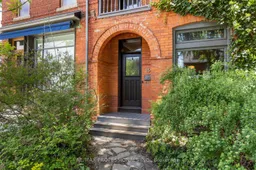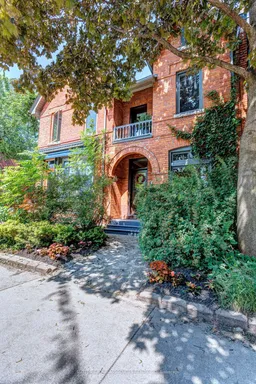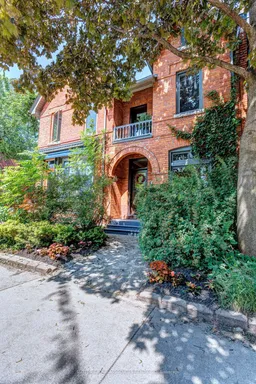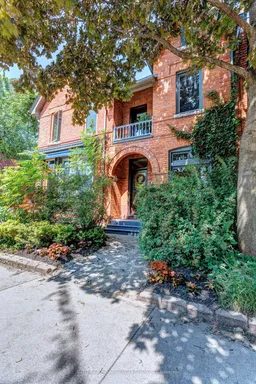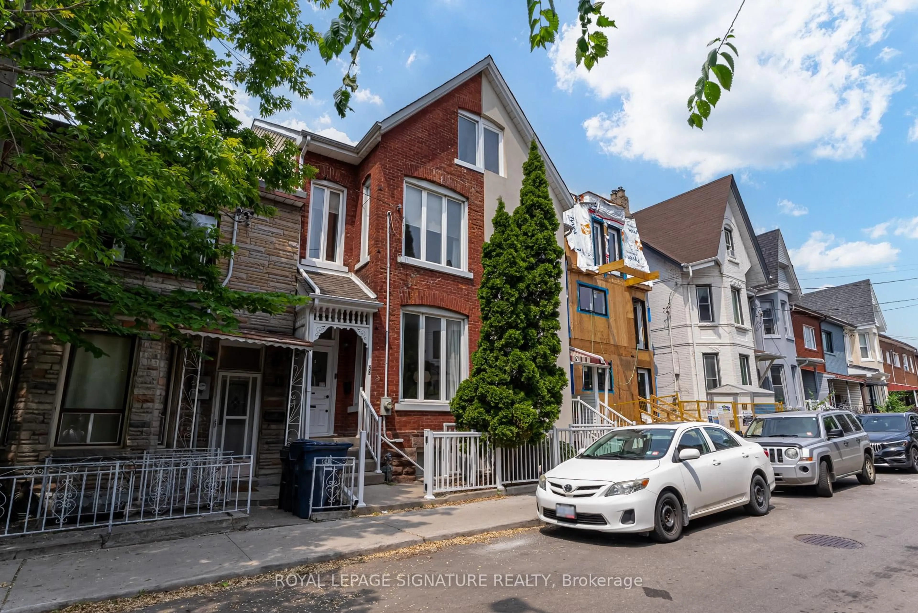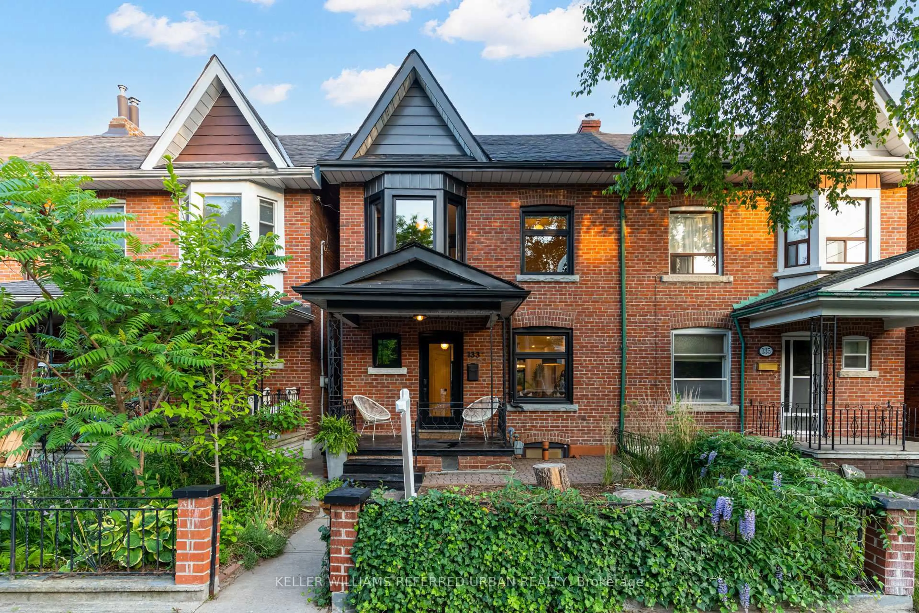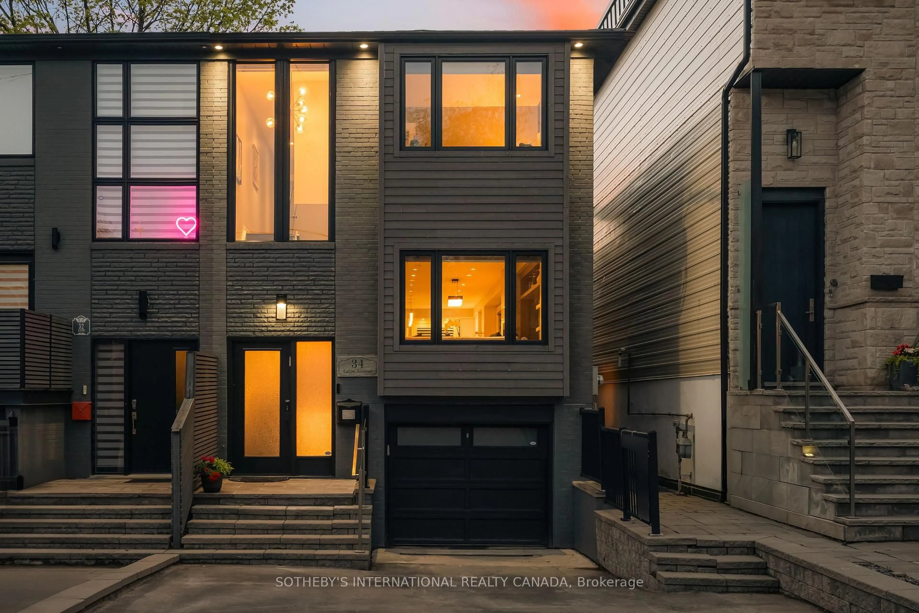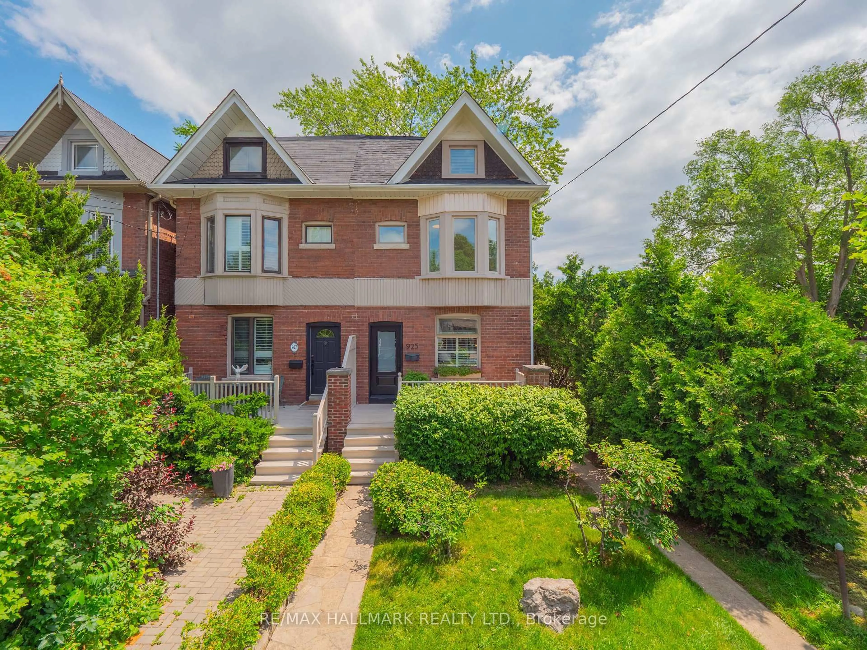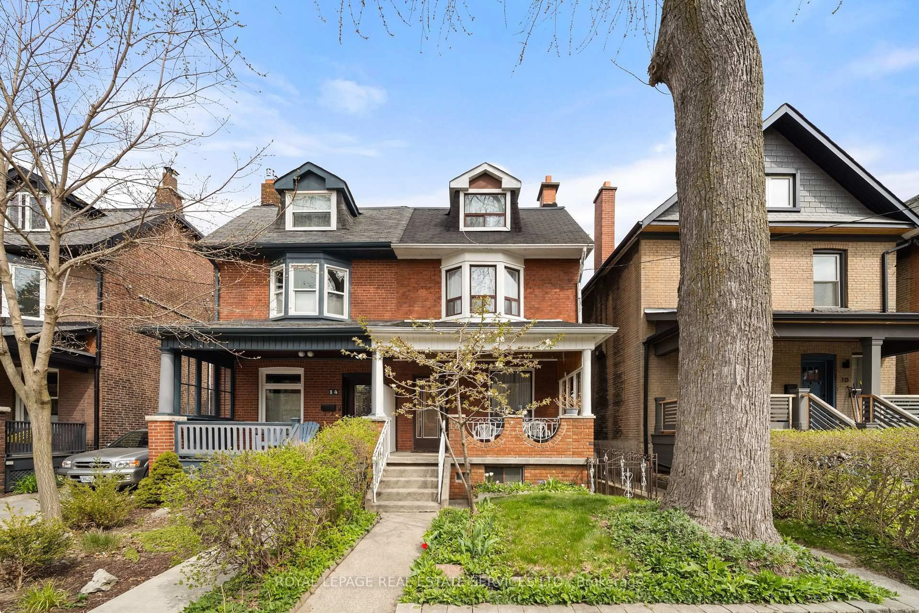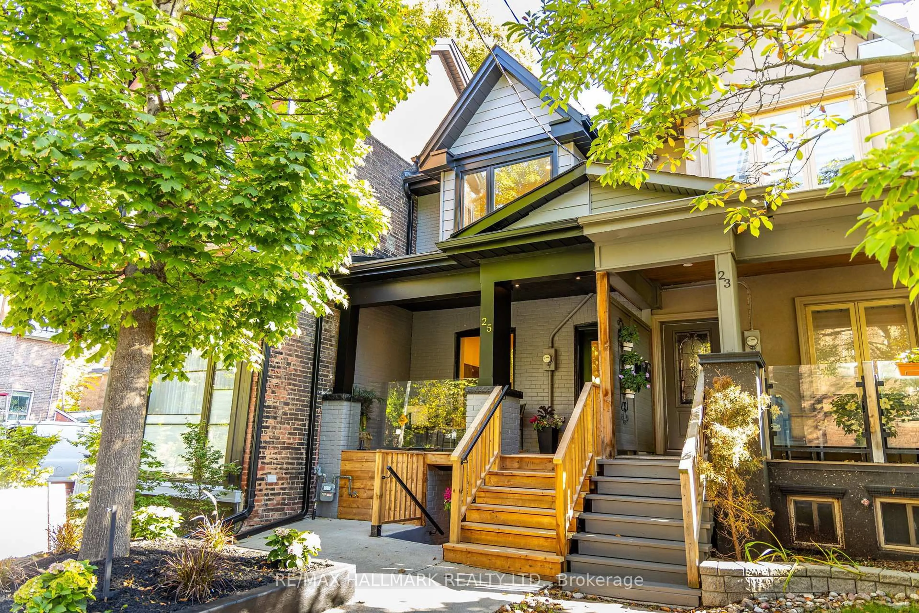Step into this beautifully transformed Victorian home in the heart of Roncesvalles a perfect blend of historic charm and modern design in one of Torontos most dynamic neighbourhoods. Behind its striking exterior lies over 2,000 sq ft of finished living space, thoughtfully renovated to meet the needs of today's urban family. The spacious main floor offers soaring ceilings, oversized windows and an open concept layout anchored by a dream kitchen with stainless steel built-in appliances, 5 burner induction cooktop and oversized island, designed for both everyday living and entertaining. In warmer months, a wall of folding glass doors connects the indoors to a private backyard retreat with tranquil waterfall and gas line for firepit table, creating seamless indoor-outdoor flow. Upstairs, you'll find four generous bedrooms, multiple balconies for soaking up the sun, and spa-inspired bathrooms with heated floors & towel racks. The professionally finished lower level features nearly 8-foot ceilings and offers versatile space for a family room, home gym, or guest suite. Comfort and efficiency are built in, with updated wiring (200-ampservice with EV charging capacity), modern plumbing and insulation, high-efficiency heating, central and ductless cooling systems, and energy-efficient windows and doors. This home checks all the boxes and its just a short stroll to Sorauren Park, local shops, cafes, the lake, High Park, top-rated schools, transit and everything Roncy has to offer. A rare opportunity to own a turn-key home in a truly special community!
Inclusions: Fridge, 5 Burner Induction Cook Top, Built-in Oven, Built-in Convection/Microwave, Range Hood, Built-in Dishwasher, All Electric Light Fixtures, All Window Coverings & Powered Window Blinds, CVAC & Equipment, Central Air + Ductless AC, Backflow Valve, Hot Water Tank
