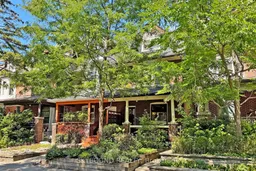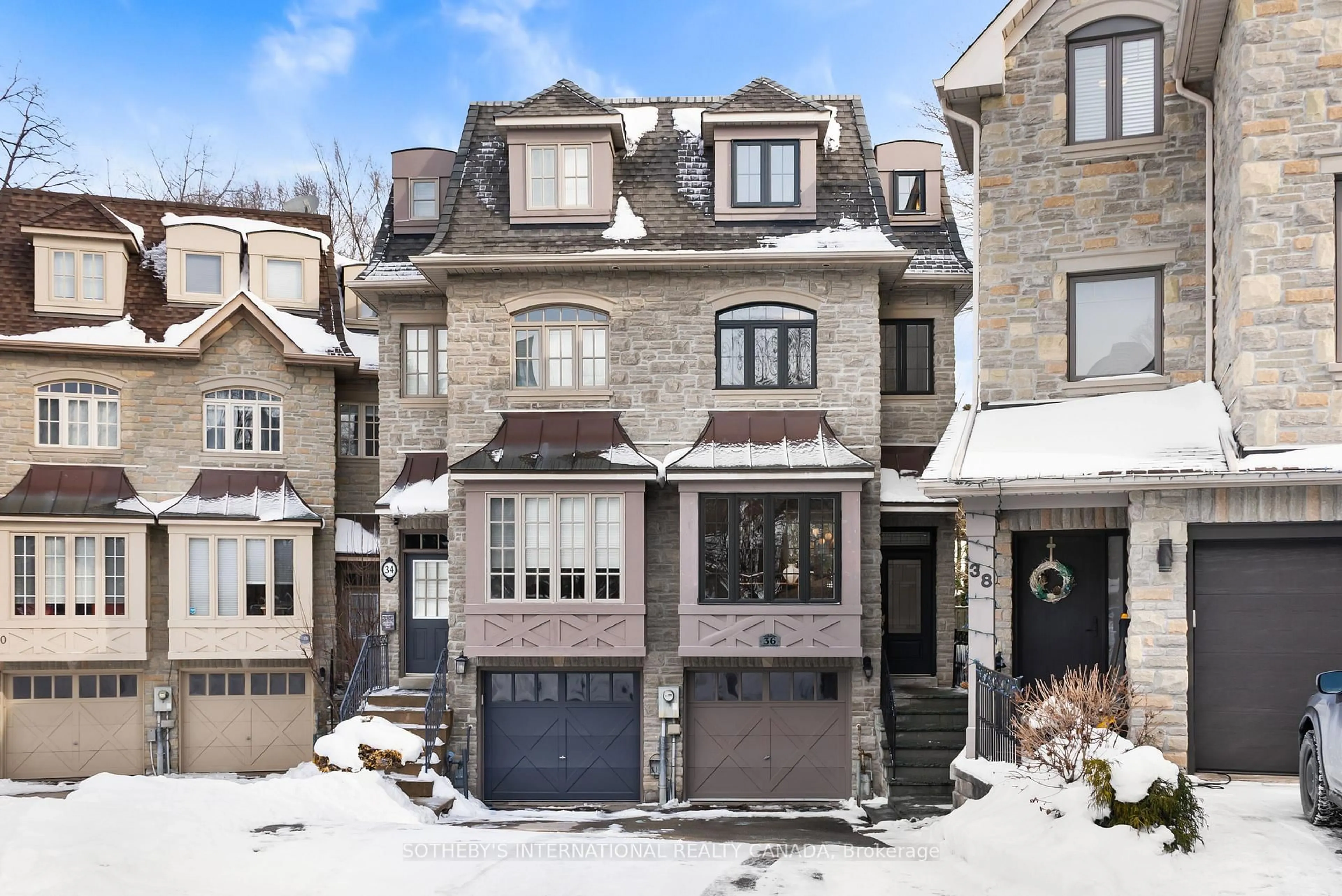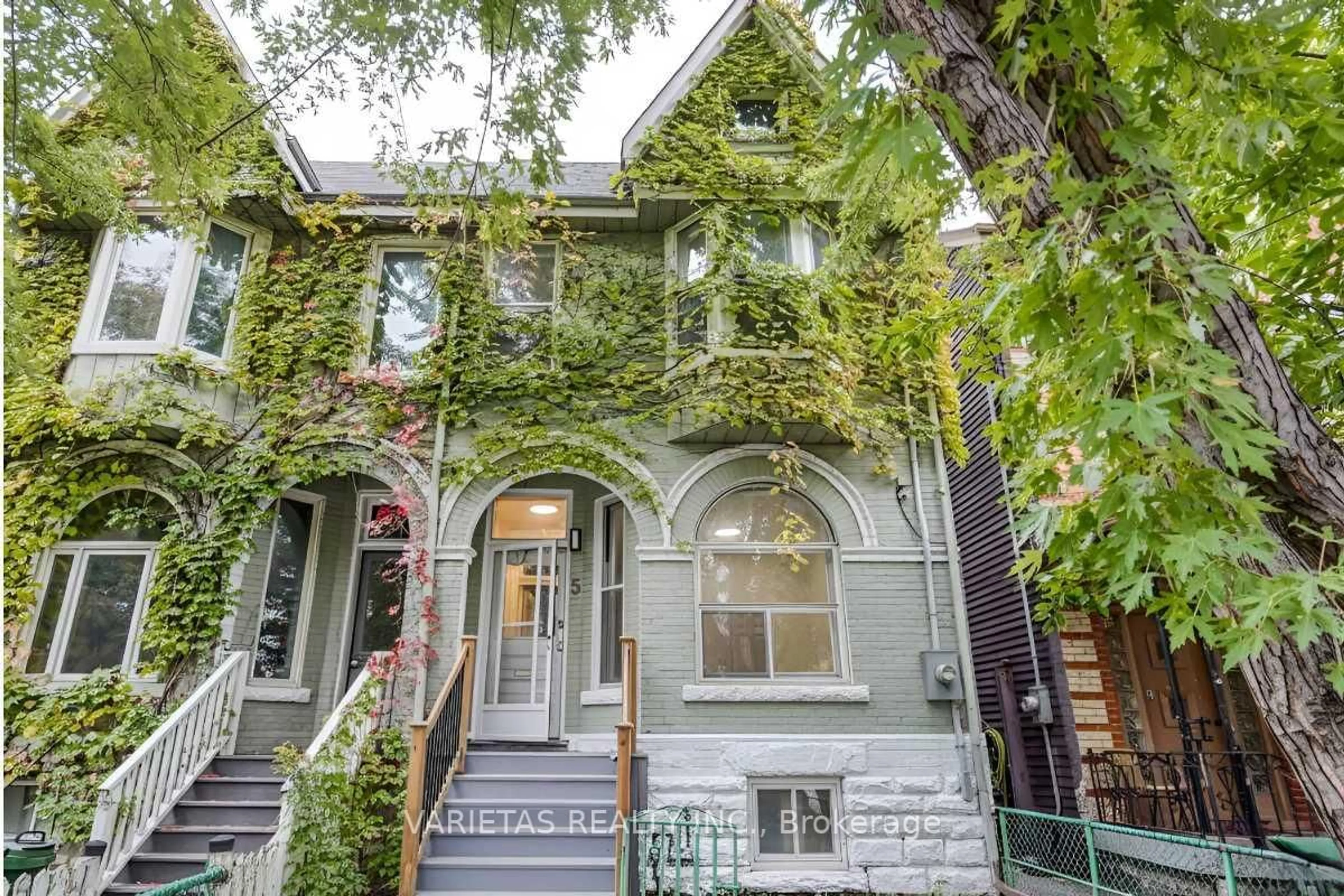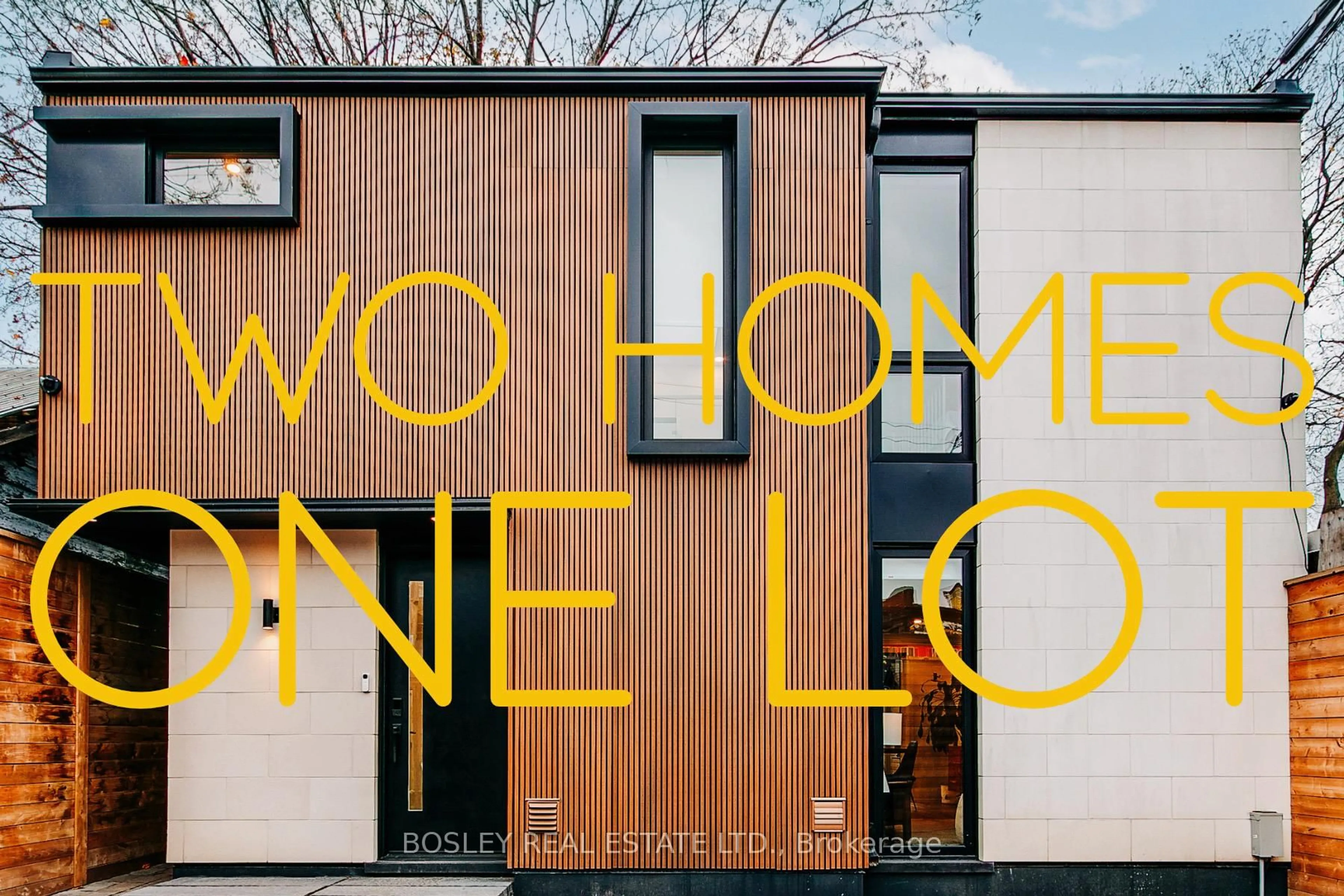Architecturally stunning reno-restoration designed for best use of light with soaring ceilings, loft skylights and roof windows galore. Warmth retained with exposed brick, wood beams, handsome artisan-style wood wall treatments, hardwood floors and brick fireplace surrounds. The extended main floor opens on to a large sun-filled family room featuring a wide 3 glass panel door system opening onto the garden. There's a spacious 3rd floor sundeck as well. This gorgeous home is multi-use for current single family use ... or duplex living (Upper suite/2nd & 3rd floor leased until recently for $3300/month). Currently on the 2nd floor, the back bedroom and sunroom are set up as a kitchen and upper laundry (but can be converted to a 4th bedroom or home office use) ... so many possibilities! Easy access to large two car parking area off a wide paved lane (enter off Bowden). Enjoy living on this quiet treed street lined with many elegant Edwardian style homes; right in the heart of this prime demand neighbourhood. Located 1 block south of the Danforth with all its shops, bistros. Near subway, parks. Less than 3 blocks to Riverdale Park East - bring your blanket and picnic to enjoy the fab hilltop views west to the downtown/CN tower skyline and glorious sunsets!! This park is one of the city's largest with huge pool, rink, 7 tennis courts, pickleball, running track etc. Click on virtual tour button for 3D tours, photos, schools and more! All Seasons Home Inspection (Aug'25).
Inclusions: 1 Electric Stove, 1 gas Stove, Range Hood, 2 Fridges, 2 dishwashers, 2 Washers, 2 Dryers (all appliances "as is"). Pot & track lighting, ELF's, 3 ceiling fans, front bdrm curtains. FAG, CAC. Hall door to 2nd floor.
 47
47





