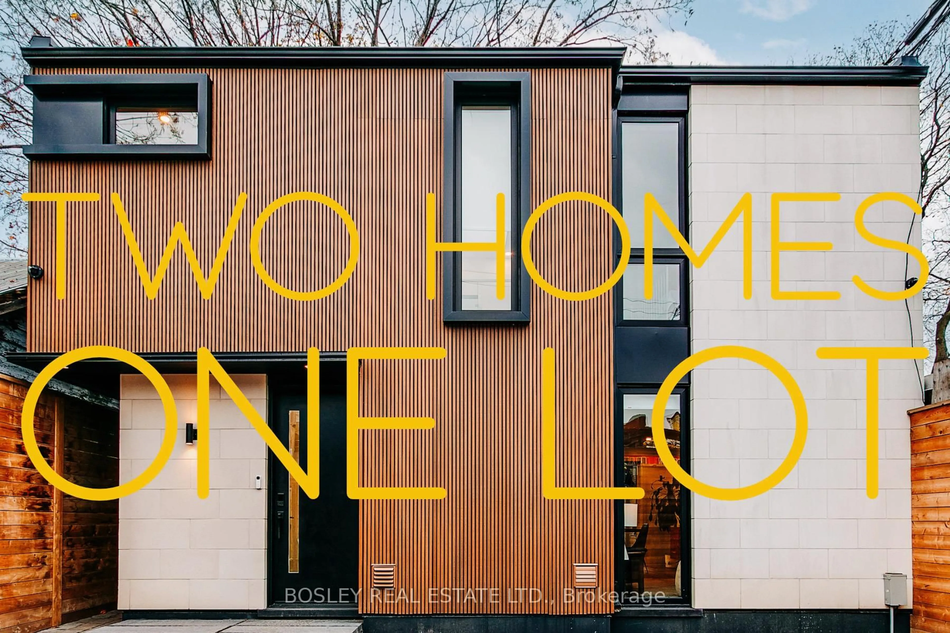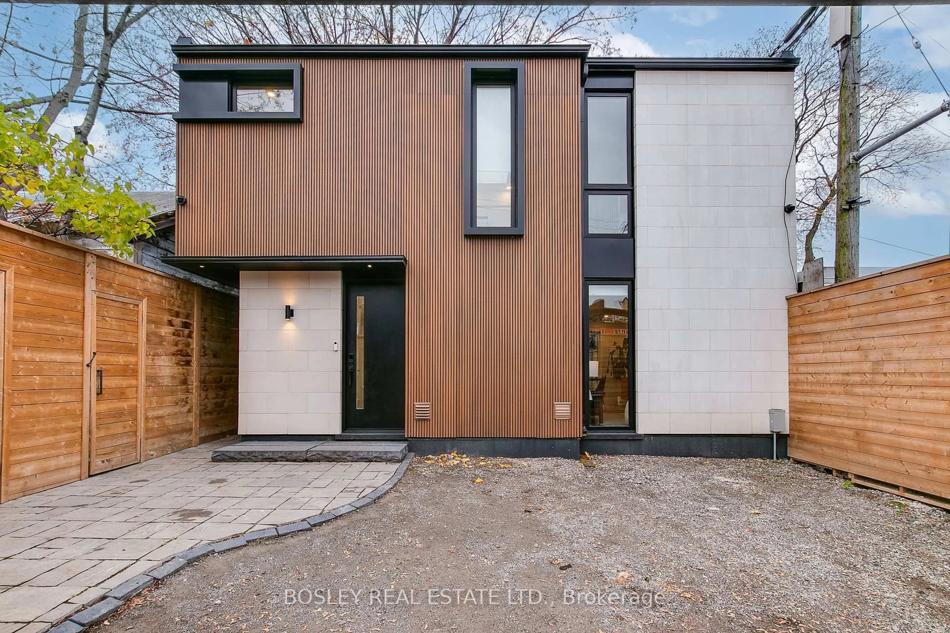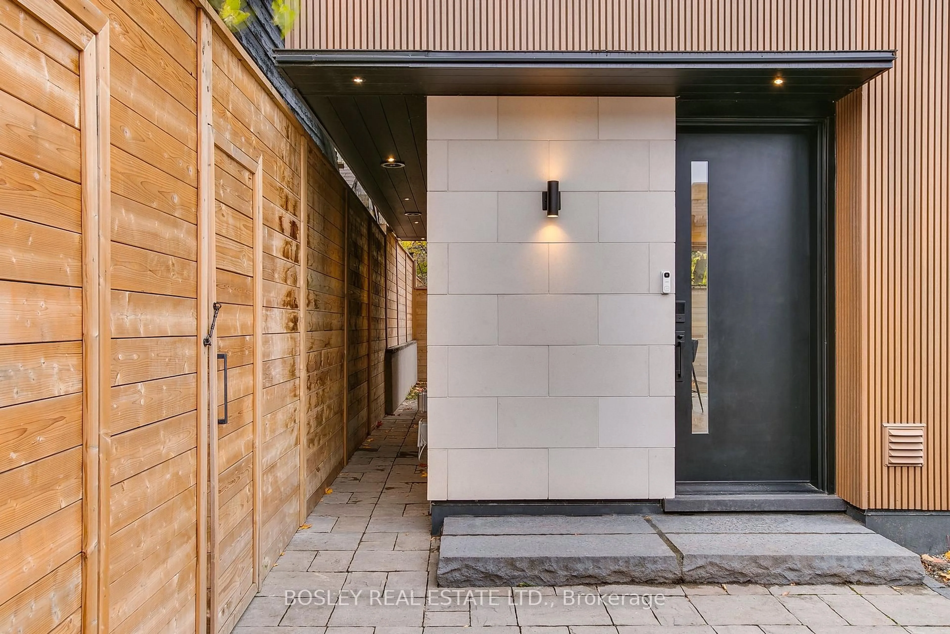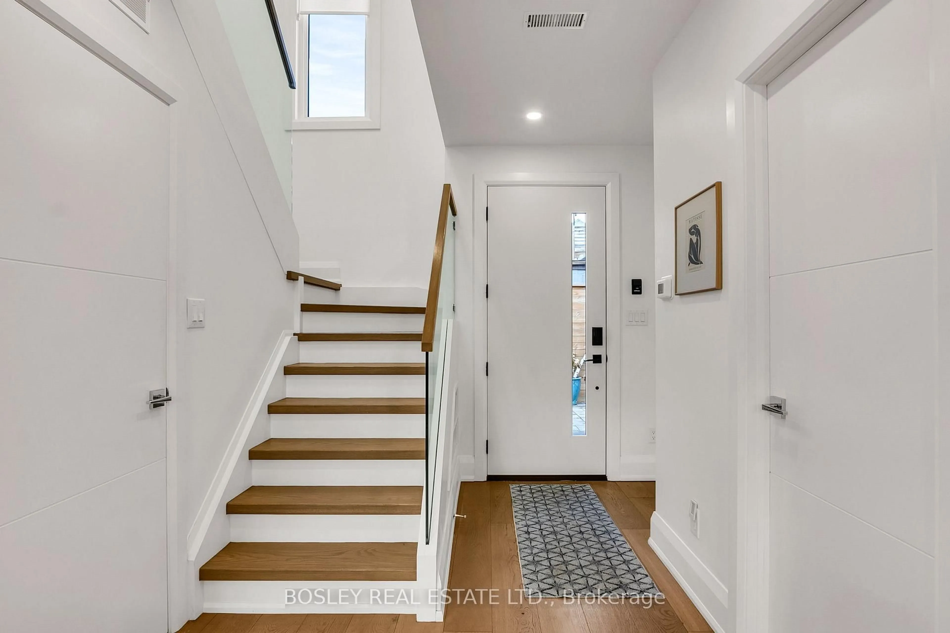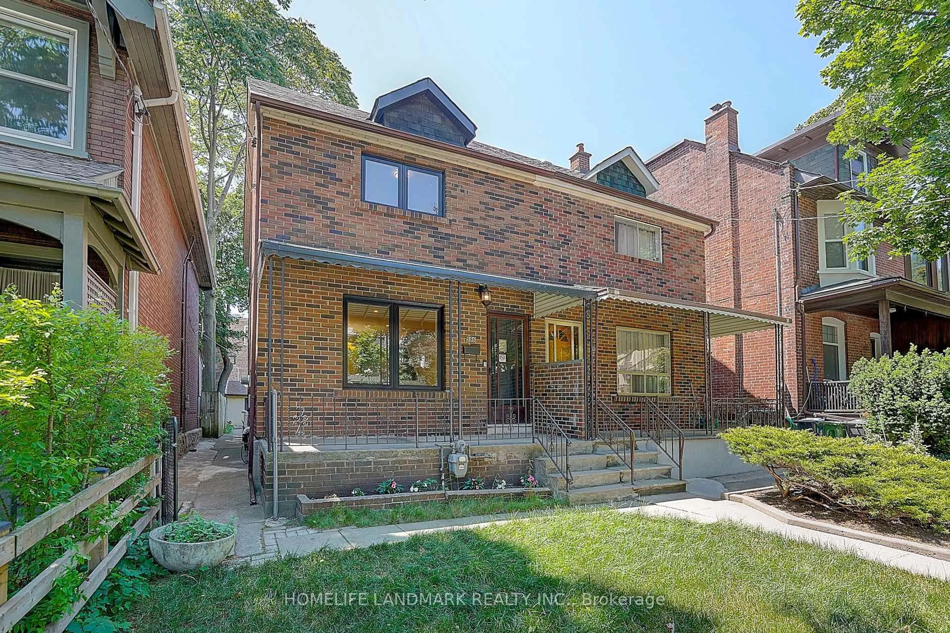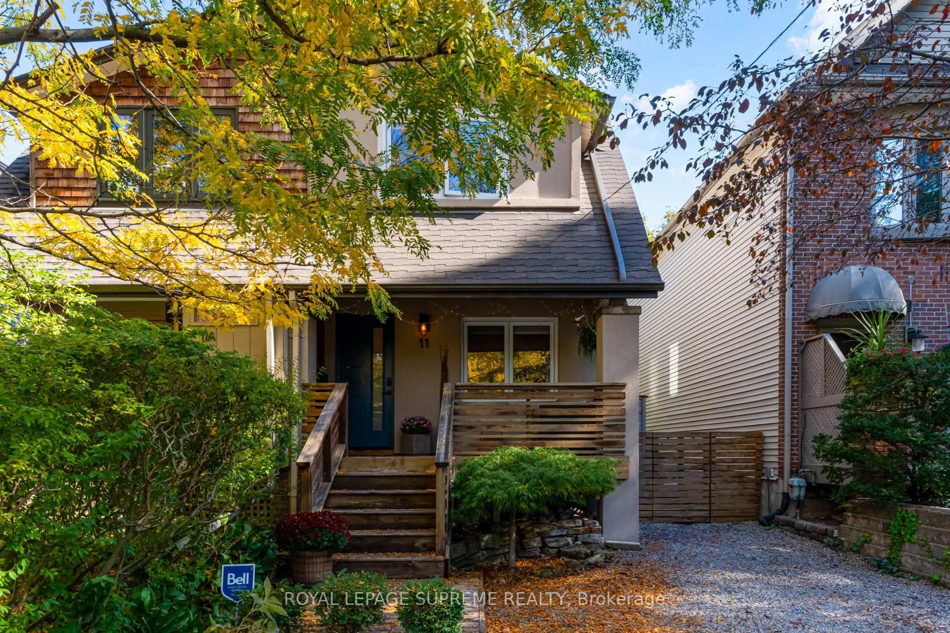108 Moberly Ave #Main and Rear, Toronto, Ontario M4C 4B1
Contact us about this property
Highlights
Estimated valueThis is the price Wahi expects this property to sell for.
The calculation is powered by our Instant Home Value Estimate, which uses current market and property price trends to estimate your home’s value with a 90% accuracy rate.Not available
Price/Sqft$733/sqft
Monthly cost
Open Calculator
Description
Two fully self-contained homes on one lot-a rare, strategic offering in the heart of Danforth Mosaic. This exceptional property pairs an updated 1910 main house (3+2 bedrooms) with a 2022-built 3-bedroom laneway home, blending heritage character with modern efficiency and multiple flexible income streams. Each residence operates independently with separate hydro and private outdoor spaces, ideal for long- or short-term rental, multi-generational living, co-ownership, or an owner-occupier looking to offset costs. The laneway home has performed well on limited short-term leases, while the main house offers further upside under Toronto's revised zoning permitting a 4-plex; plans are included to reconfigure the main house into two self-contained units with a new basement entrance (see Investor Prospectus). The main house fronts onto Moberly and spans three character-filled levels with high ceilings, hardwood floors, gas fireplace, and an eat-in kitchen with stainless appliances, gas range, mudroom, powder room, and walkout to a landscaped garden with large shed. Upstairs are three bedrooms, including a bay-window primary with rooftop deck and rear sunroom. The finished lower level adds a rec room, den, bedroom, laundry, and suite potential. Tucked beyond the garden, the laneway home offers three bedrooms, radiant in-floor heating on the main level, open-concept living, smart-home features, a private tree-canopied yard, and double-width gated parking for two (and a Narnia door that joins the to lots discretely). Moments to family-friendly East Lynn Park, Gledhill JPS and Monarch Park CI, steps to Woodbine subway, and the cafés, shops, and energy of the Danforth-a versatile, high-performing urban asset offering income today and long-term appreciation tomorrow. New price makes it hard to ignore.
Property Details
Interior
Features
Upper Floor
Laundry
1.94 x 1.14Primary
4.18 x 3.1O/Looks Backyard / W/I Closet / 3 Pc Ensuite
3rd Br
3.9 x 3.08Double Closet / Ceiling Fan / Window Flr to Ceil
2nd Br
3.13 x 2.88Double Closet / Ceiling Fan / Window Flr to Ceil
Exterior
Features
Parking
Garage spaces -
Garage type -
Total parking spaces 2
Property History
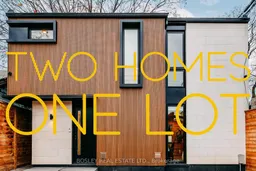 50
50
