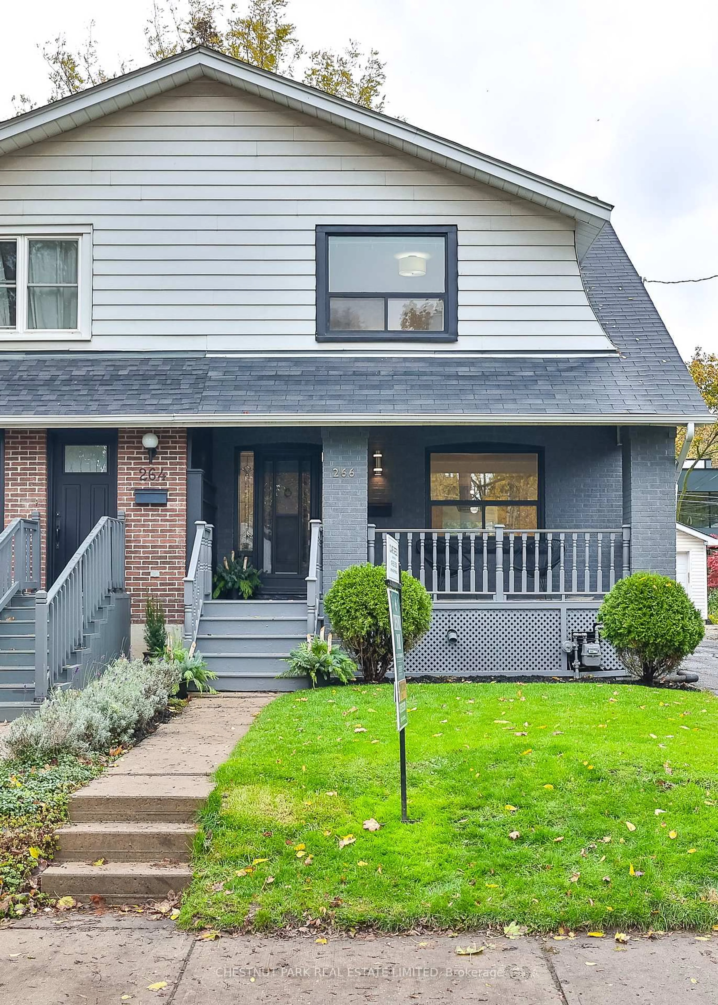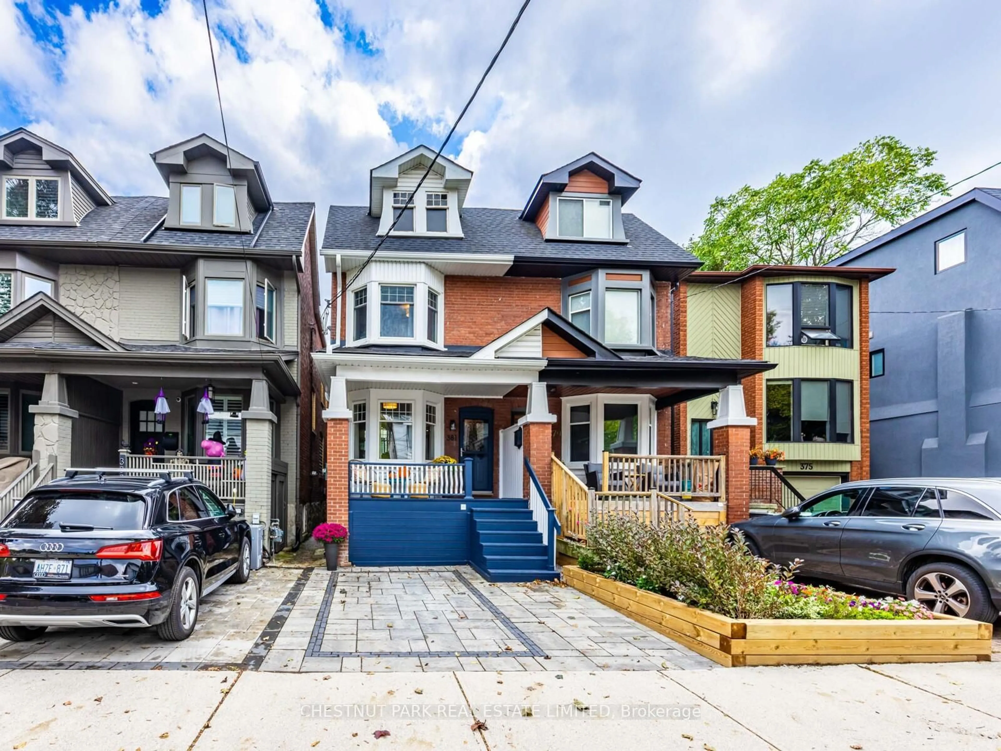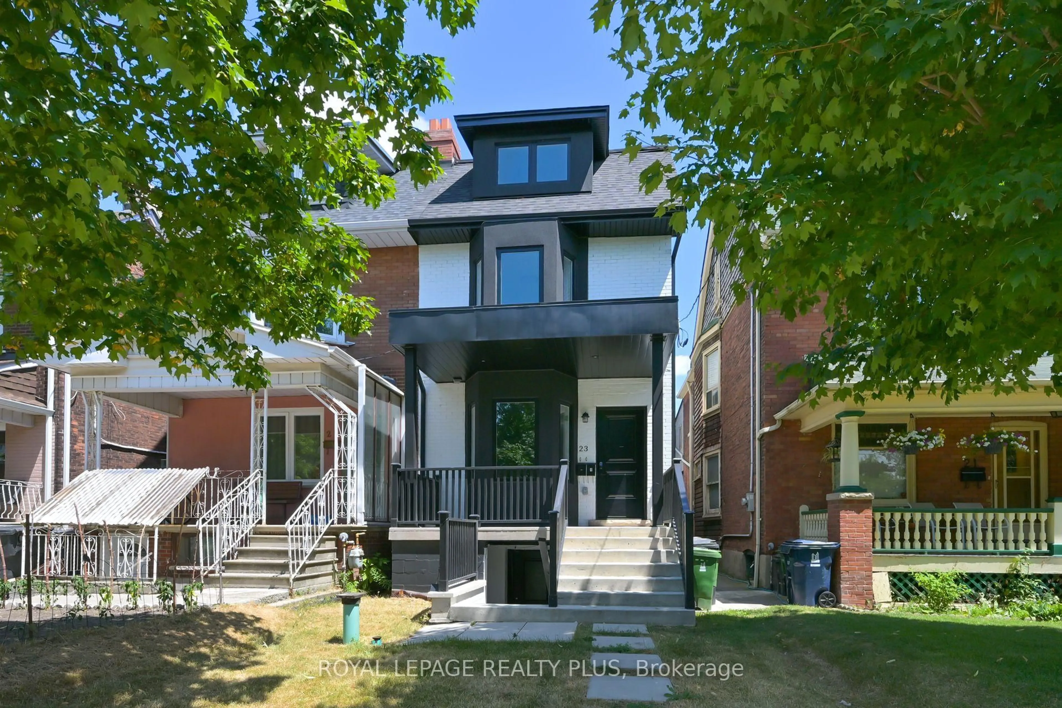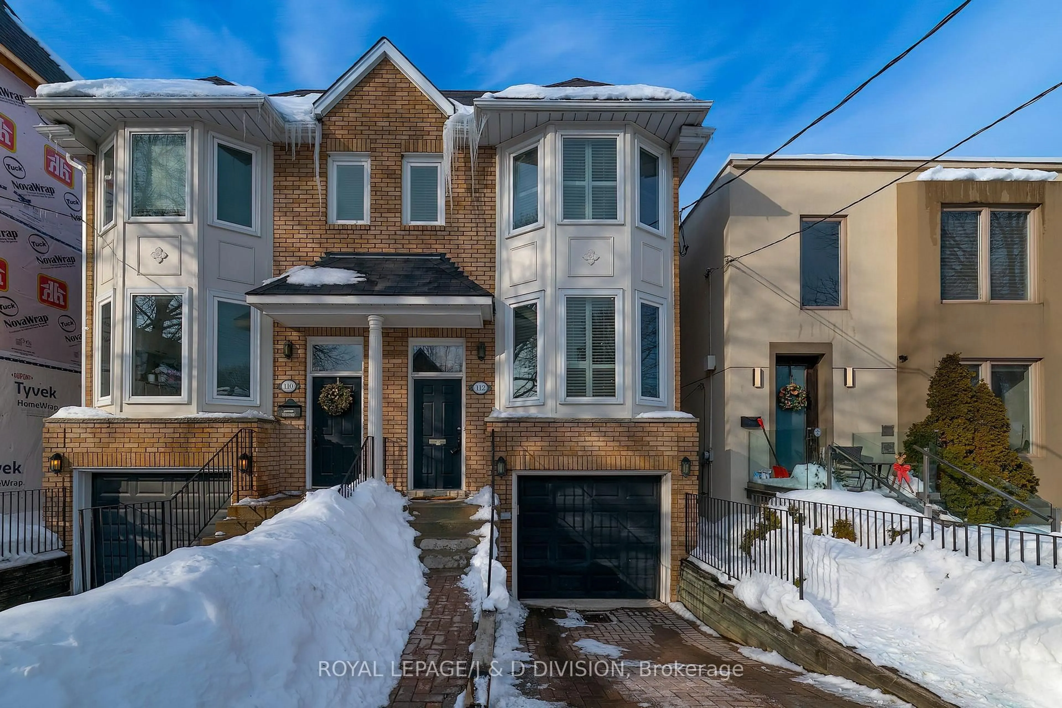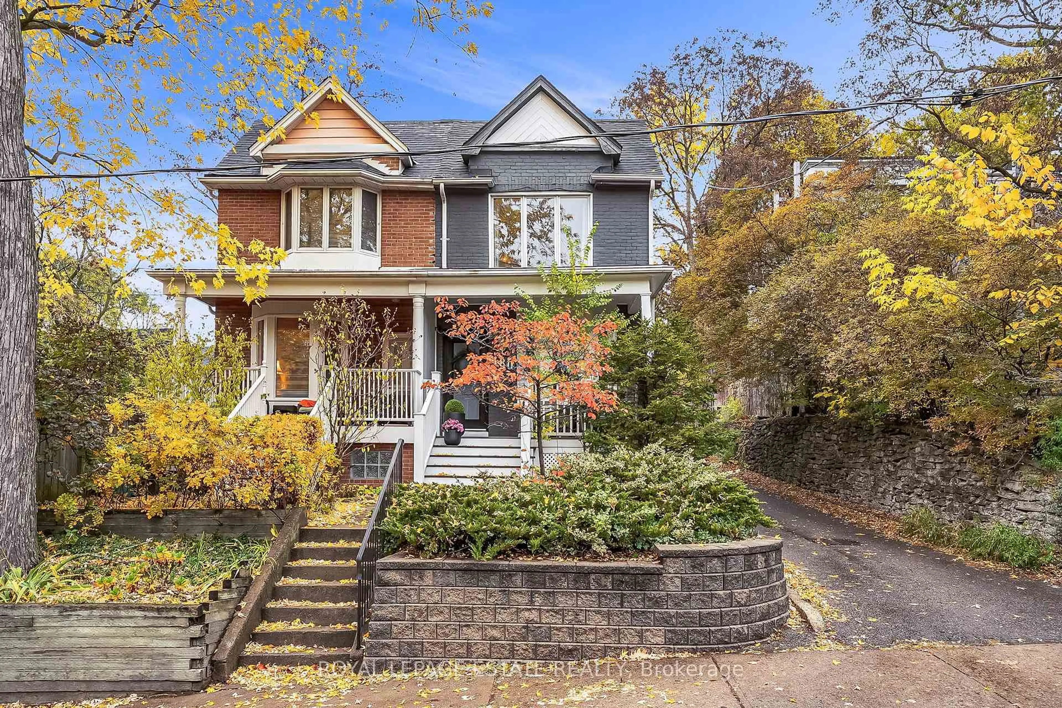Prime Harbord Village 3 storey, 4 bedroom, 3 bathroom urban oasis overlooking beautiful Robert Street park. Welcome home to this enchanting century home, thoughtfully cared for by the same owners for over 30 years and effortlessly exuding a natural warmth and inviting aura that simultaneously highlight the grandeur and elegance of the home. Enter the gated front yard, with lush gardens, through the winding path that leads you to the classic red brick front façade and charming foyer that welcomes you in with tall ceilings and captivating character details. Large principal rooms on the main floor include the living room that overlooks the front yard and features a wood burning fireplace, custom built-in bookshelves and a beautiful bay window. The open concept dining room is perfectly situated off the kitchen which includes a walkout to the west-facing rear patio/backyard allowing for easy indoor/outdoor flow, perfect for entertaining. Upstairs, the large proportions continue with an oversized second floor family room, also with bay windows and an additional fireplace, plus two nicely sized bedrooms and a four-piece family bathroom. The third floor features a king-sized primary bedroom with an additional four-piece bathroom plus a fourth bedroom (currently a nursery) with a walkout to a large, sunny, west-facing rooftop deck with CN Tower & City views. The lower level is fully finished with a large recreation space, games/TV room and an additional bathroom. Not to be forgotten is the sun-drenched backyard which features lush gardens, low maintenance interlocking patio & beautiful mature trees. Located just steps from Bloor Street this home offers the very best that Harbord Village has to offer with every convenience imaginable just a short walk away including transit, shopping, restaurants and entertainment. On-street permit parking available with option to create designated parking off Katharine Hockin Lane in the future.
Inclusions: As Per Schedule B.
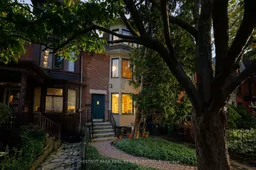 50Listing by trreb®
50Listing by trreb® 50
50

