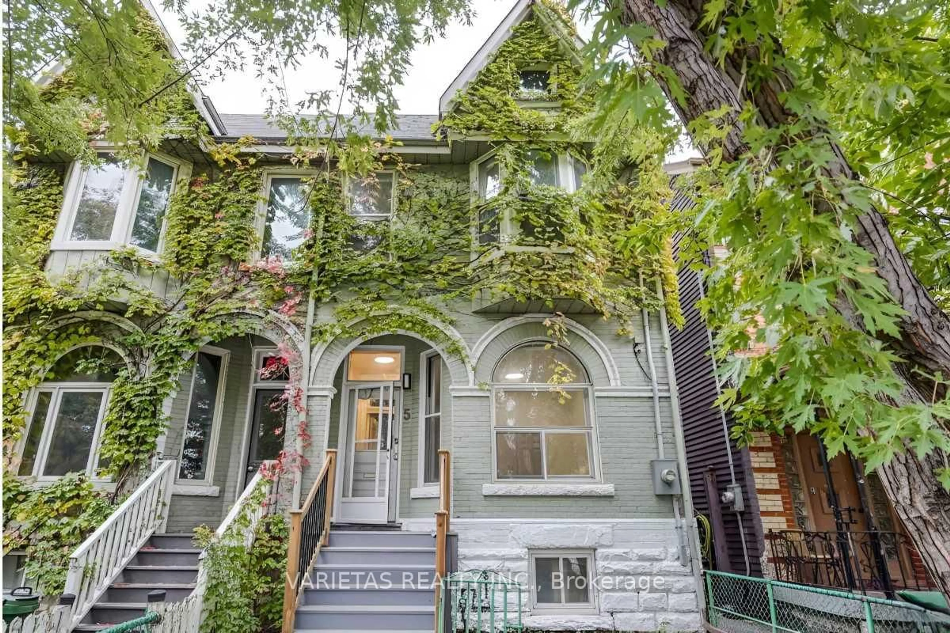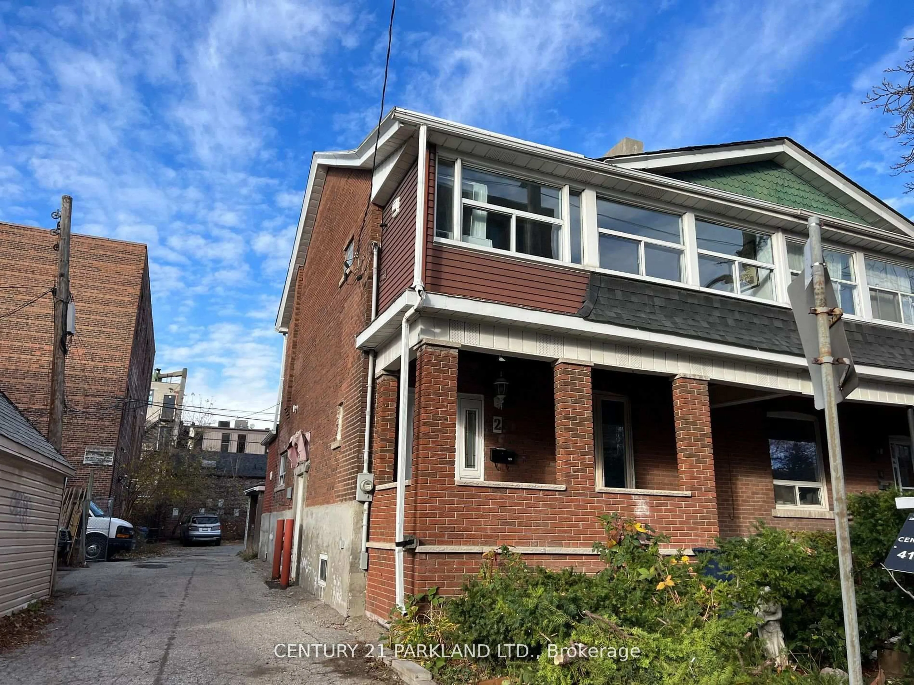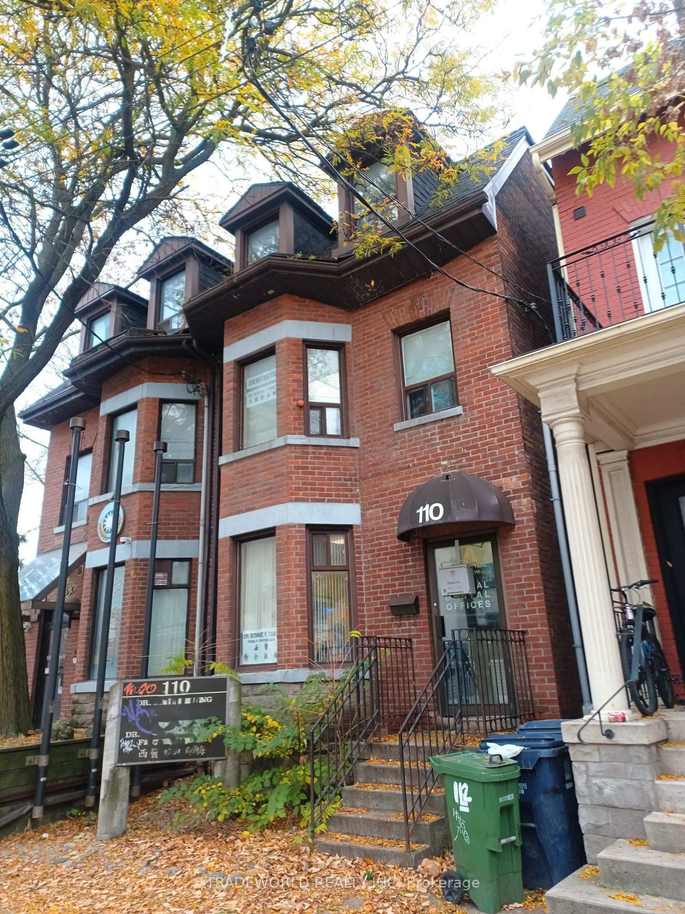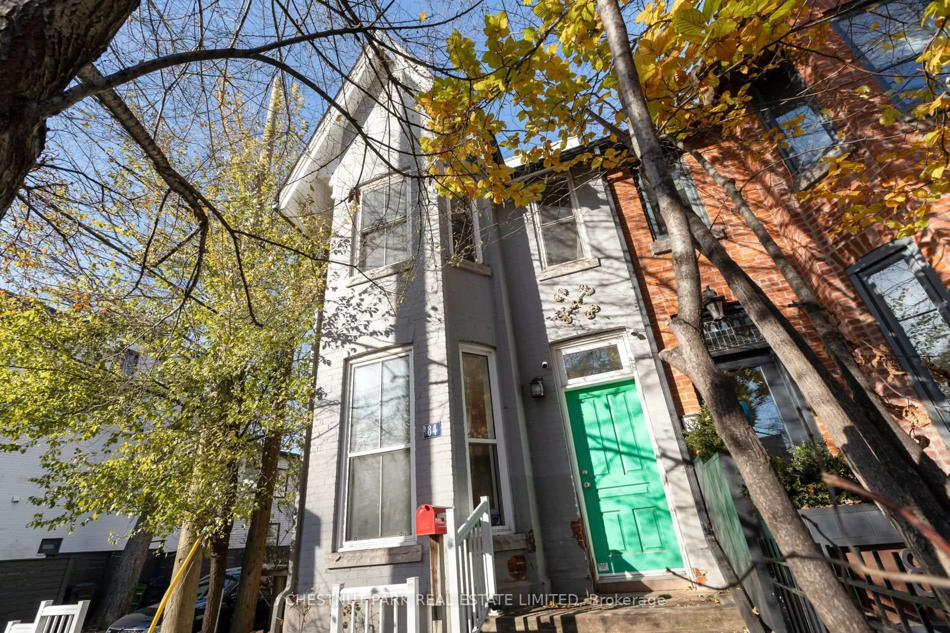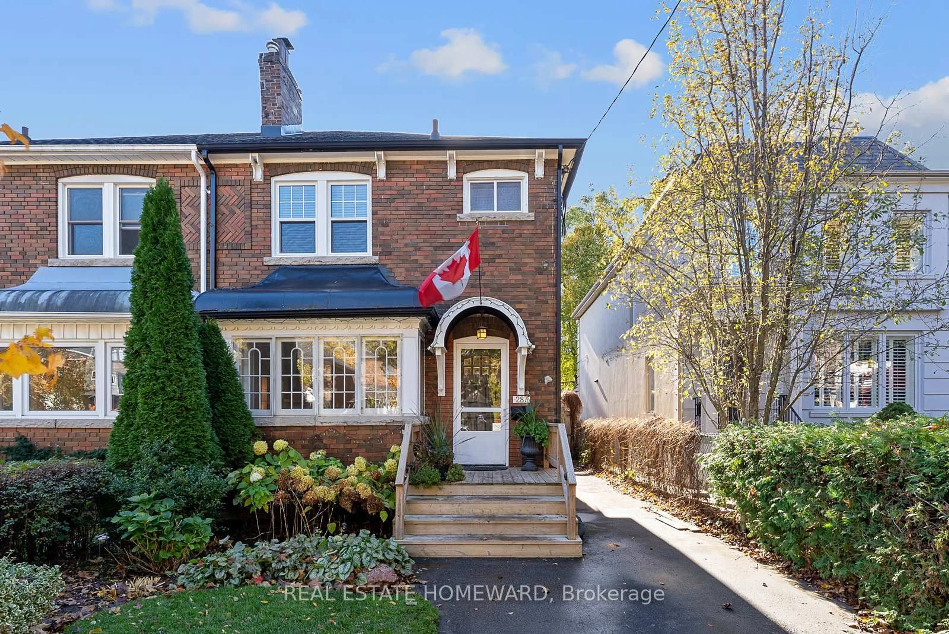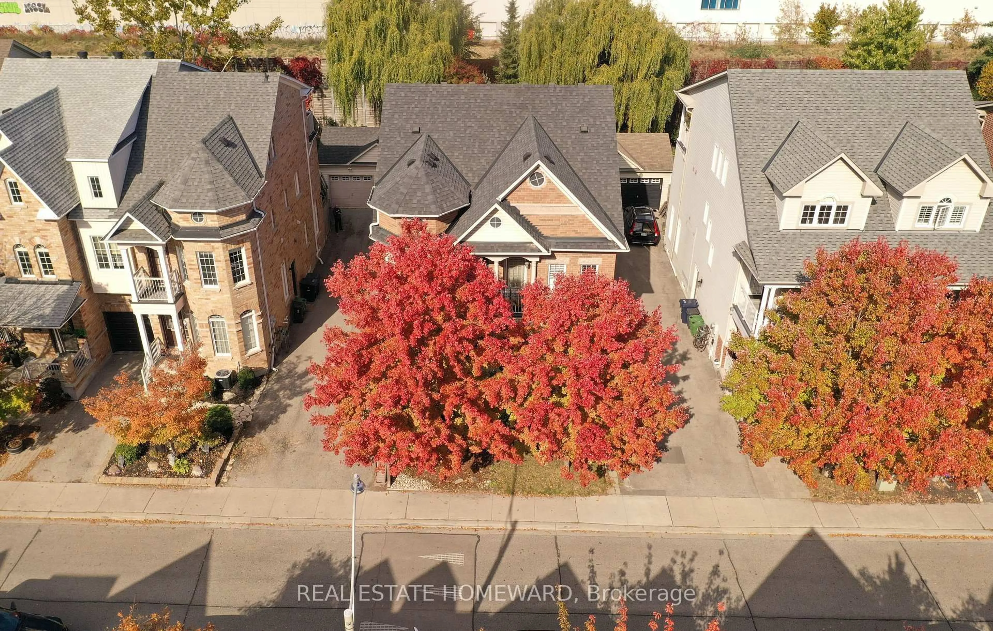Located in sought-after Davisville Village, this beautifully renovated 3 + 1 bedroom, 2 bathroom, wide semi-detached home effortlessly combines modern updates with classic mid-town Toronto charm. Set on a 28-foot lot with a rare private driveway, this spacious home offers generous indoor and outdoor living. The open-concept main floor showcases updated hardwood floors, a gas fireplace in the living room and a striking exposed brick wall in the dining room that adds warmth and character. The renovated kitchen features stone countertops, center island, a gas stove and ample storage making it perfect for the home chef and gatherings. The bright family room with a skylight and wall-to-wall double doors and windows opens seamlessly to a private backyard oasis. Upstairs, the spa-inspired bathroom offers a deep soaker tub, dual sinks, heated floors and a luxurious double shower. Three bedrooms and a built-in linen closet complete this level. The dug-down and fully updated basement has in-floor heating with a large versatile media room with built-in speakers, a private guest bedroom, laundry facilities and a 3-piece bathroom. Outside, the professionally landscaped backyard impresses with new turf, a spacious two-tiered deck, interlocking walkway, garden arbour and a generously sized storage shed with electricity. The natural gas BBQ line makes it ideal for summer entertaining. This home is within the catchment of top-ranked Maurice Cody, Hodgson and Northern Public Schools. Enjoy strolling to Mount Pleasant & Bayview shopping districts and TTC. Experience the perfect blend of comfort, style, and convenience!
Inclusions: All appliances currently on the premises including: fridge, bar fridge, gas stove & exhaust, dishwasher, washer/dryer, all indoor and outdoor electric light fixtures, B/I speakers, all window coverings and rods, all built-in closet shelving, bathroom and vanity mirrors, front door camera, garbage storage bin, hot water tank/boiler. * See attached list of updates, inclusions/exclusions.
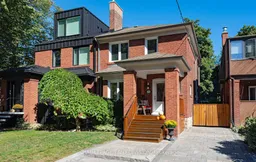 44
44

