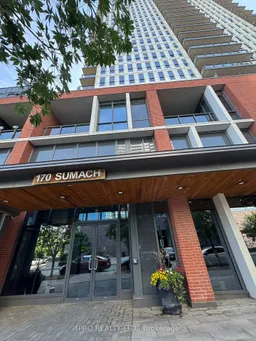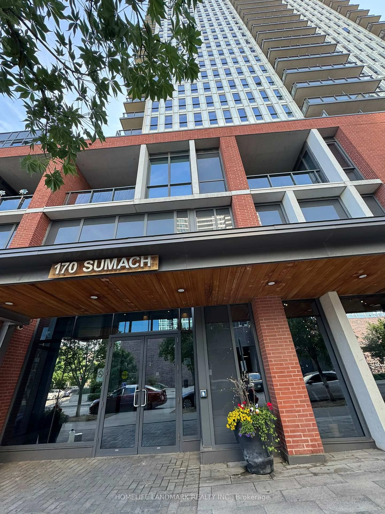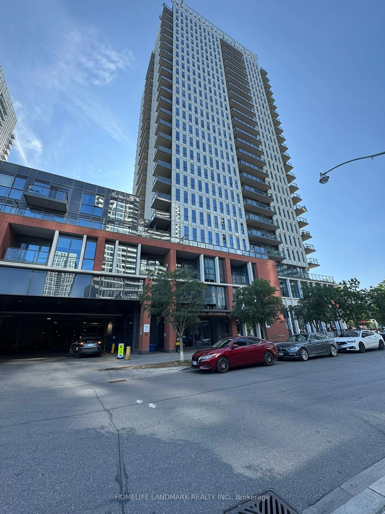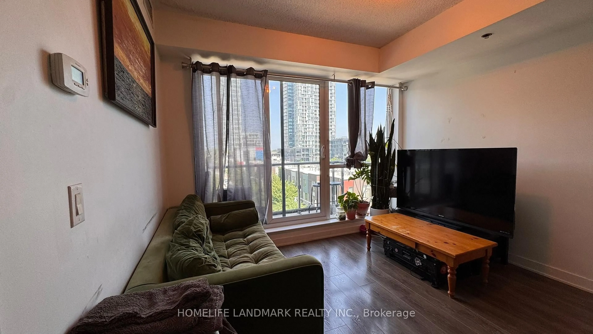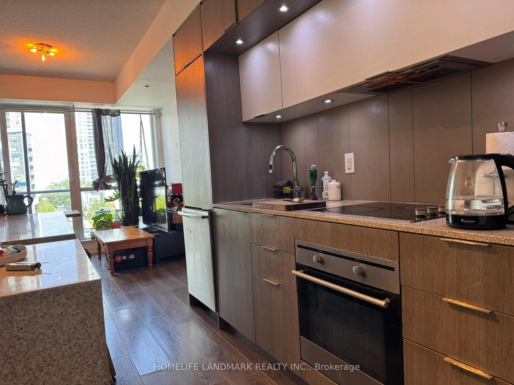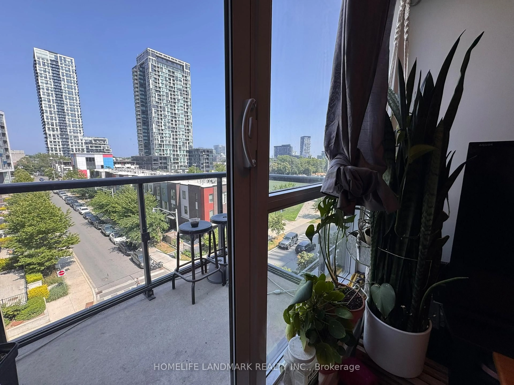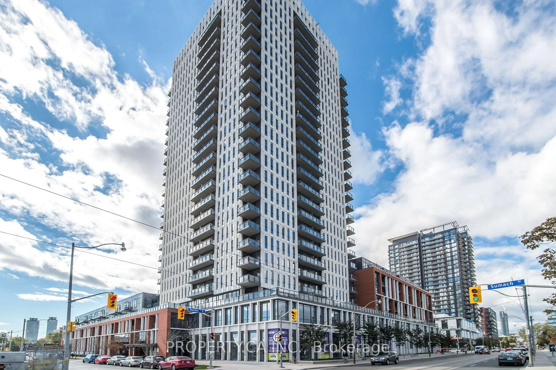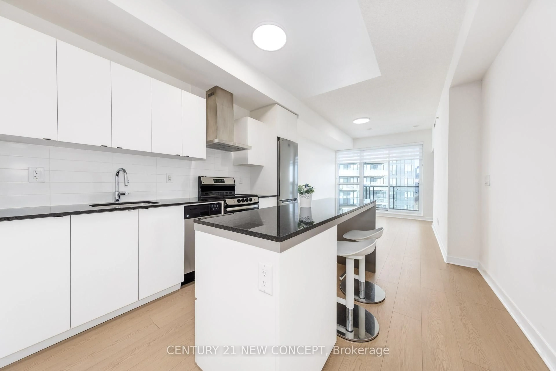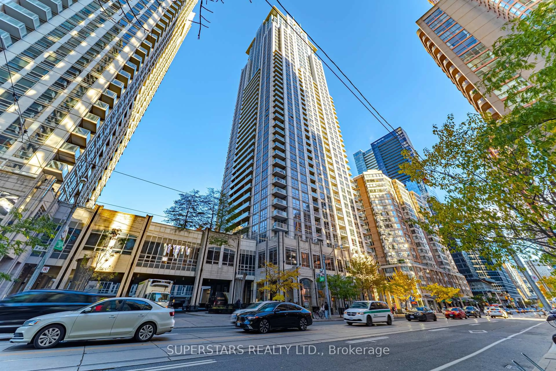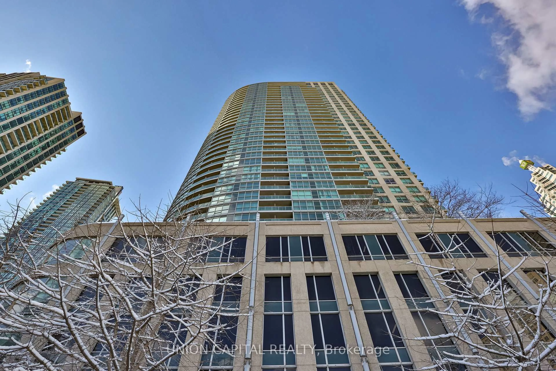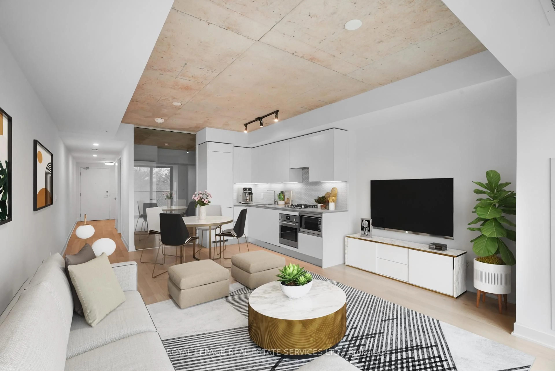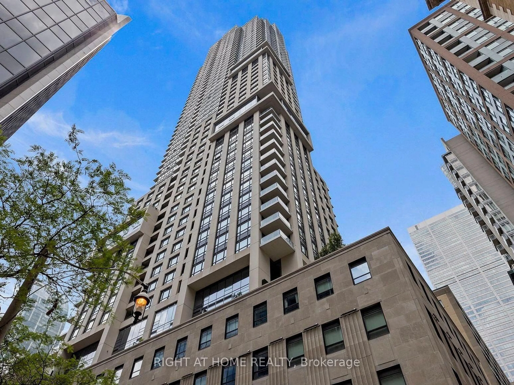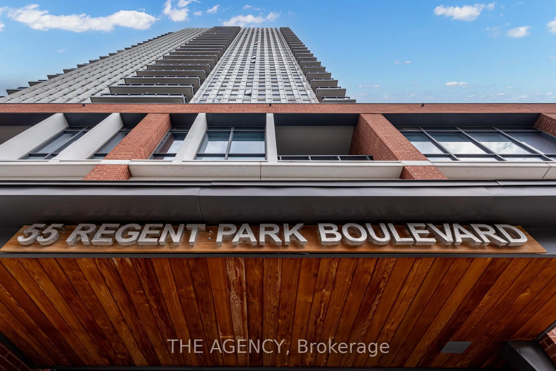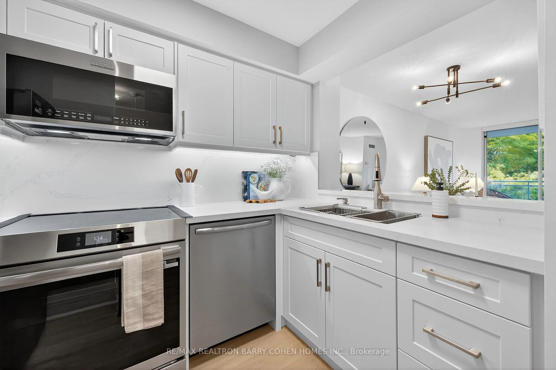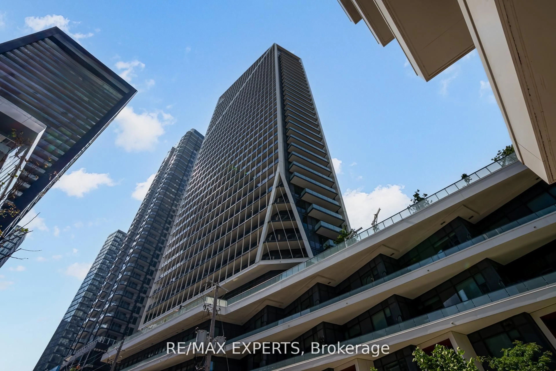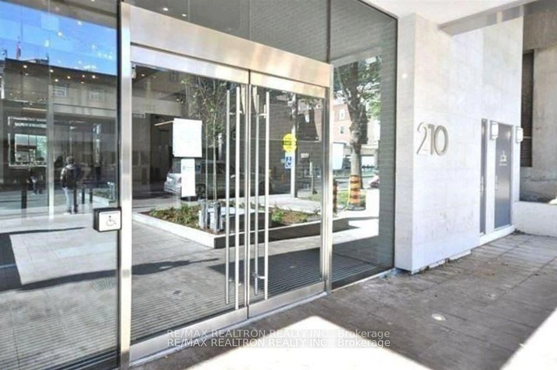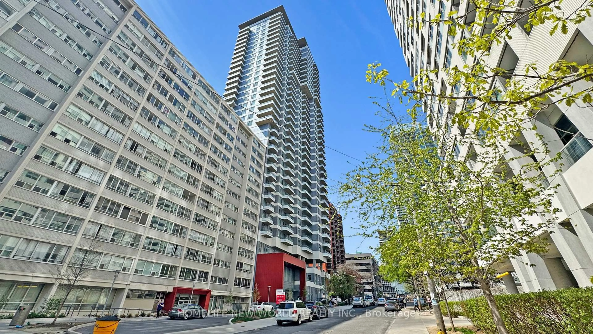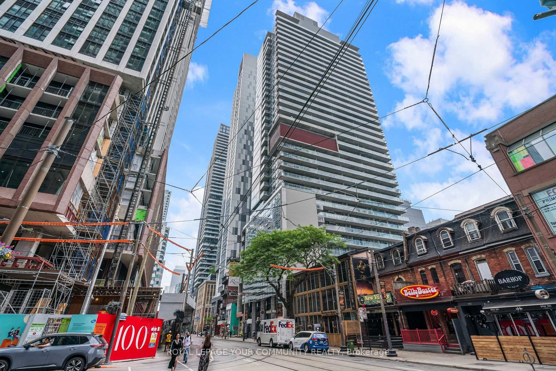170 Sumach St #504, Toronto, Ontario M5A 0C3
Contact us about this property
Highlights
Estimated valueThis is the price Wahi expects this property to sell for.
The calculation is powered by our Instant Home Value Estimate, which uses current market and property price trends to estimate your home’s value with a 90% accuracy rate.Not available
Price/Sqft$789/sqft
Monthly cost
Open Calculator

Curious about what homes are selling for in this area?
Get a report on comparable homes with helpful insights and trends.
+10
Properties sold*
$650K
Median sold price*
*Based on last 30 days
Description
Modern Downtown Living | Steps from Everything. Discover this bright and stylish condo unit 1+Den, south-east facing, with plenty of sunlight in the heart of downtown, blending comfort, convenience, and community seamlessly. This unit features a 9-foot ceiling throughout an open balcony, in-suite laundry, and access to a range of building amenities that promote an active urban lifestyle. The den in the unit can be used as a second bedroom or home office, making this space both functional and adaptable to your needs.. Reside only moments from the Regent Park Athletic Grounds, offering a rink, basketball court, sports field, track, and other recreational facilities, all just 0.17 KM away. The area is surrounded by hospitals, parks, public transit, grocery stores, places of worship, and pet-friendly spaces (with restrictions), placing all your essentials right at your fingertips. Ideal for young professionals, couples, or investors seeking urban flair with everyday convenience.
Property Details
Interior
Features
Main Floor
Primary
2.8 x 3.57carpet free / Closet / carpet free
Den
2.93 x 2.103Carpet Free
Living
3.535 x 3.475Combined W/Dining / B/I Dishwasher / Large Window
Exterior
Features
Condo Details
Amenities
Bbqs Allowed, Guest Suites, Gym, Party/Meeting Room, Visitor Parking, Squash/Racquet Court
Inclusions
Property History
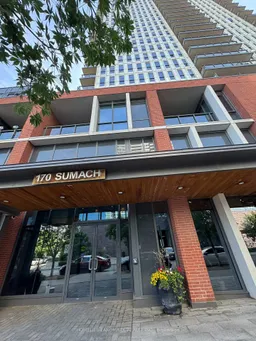 15
15