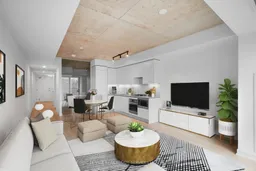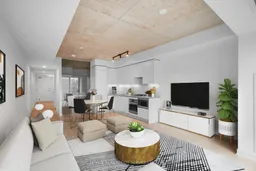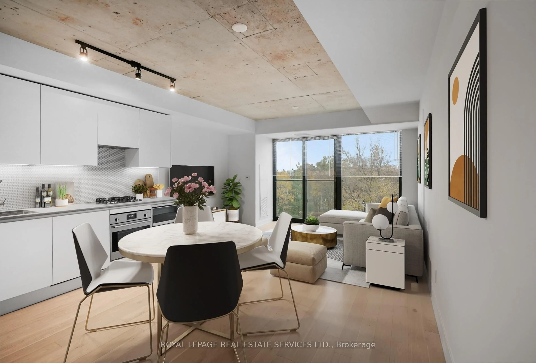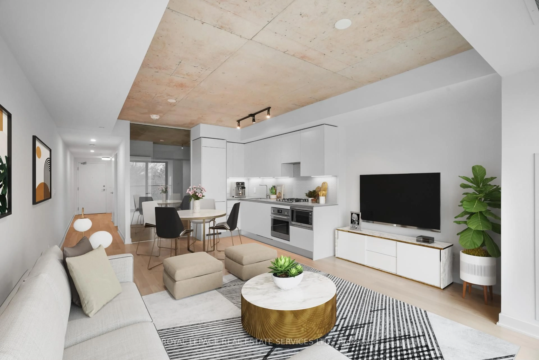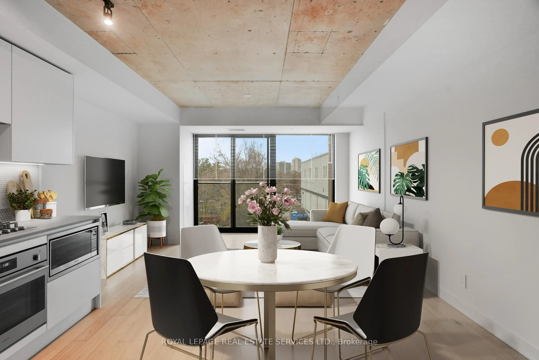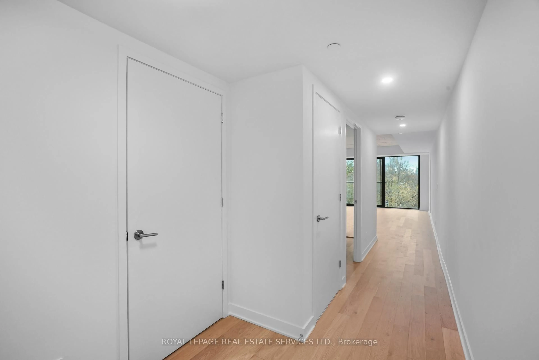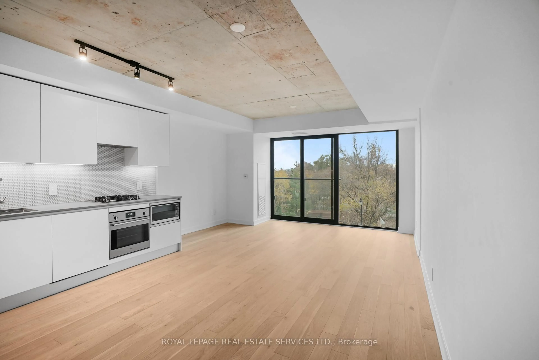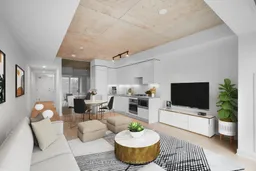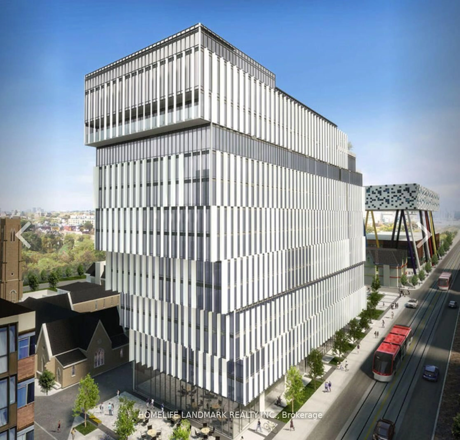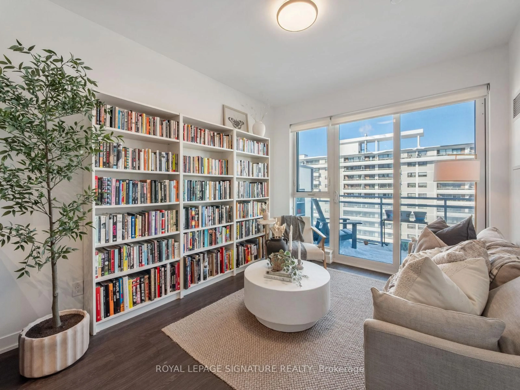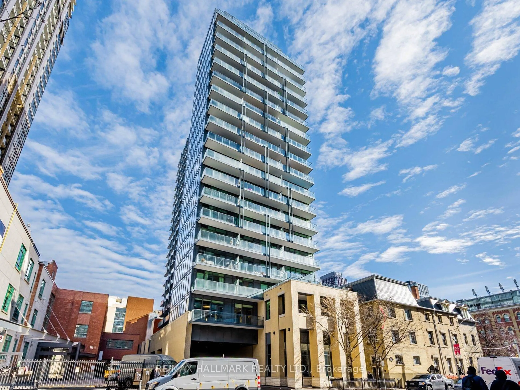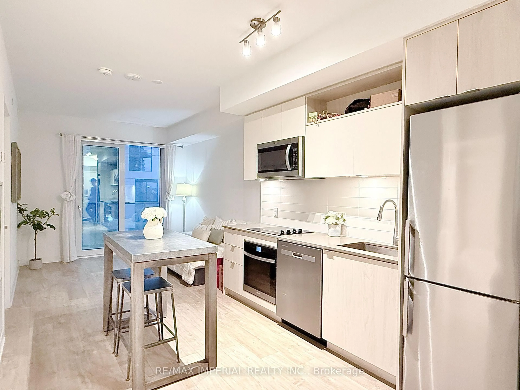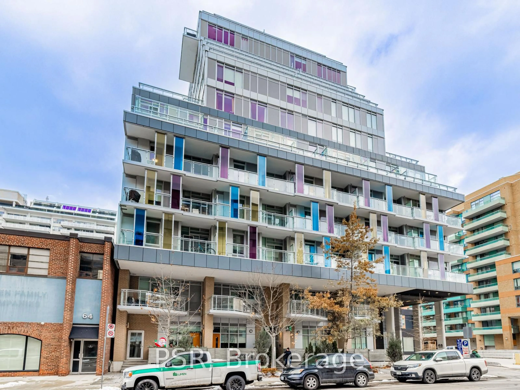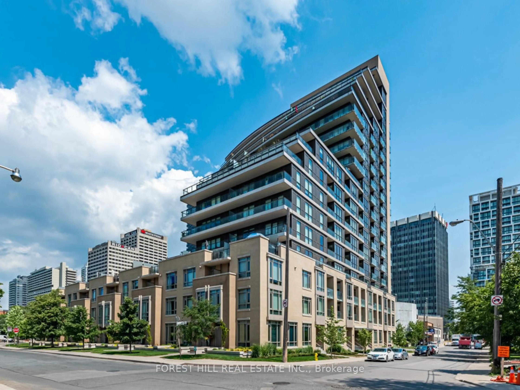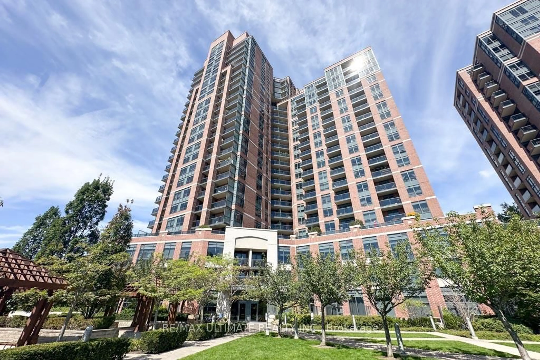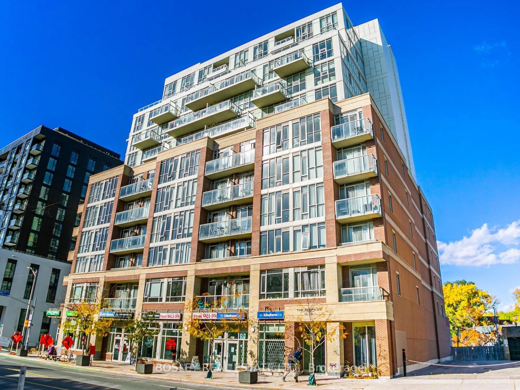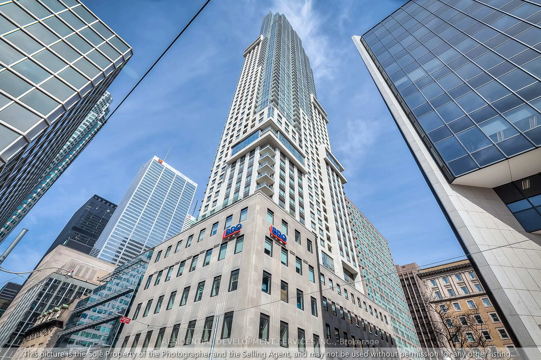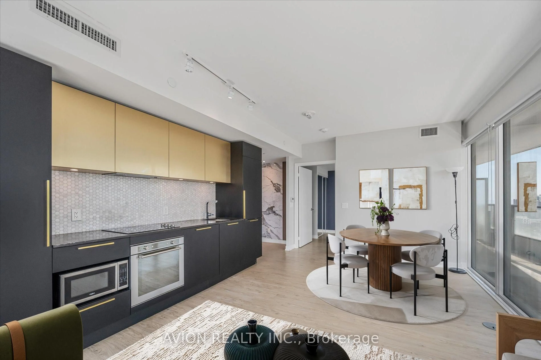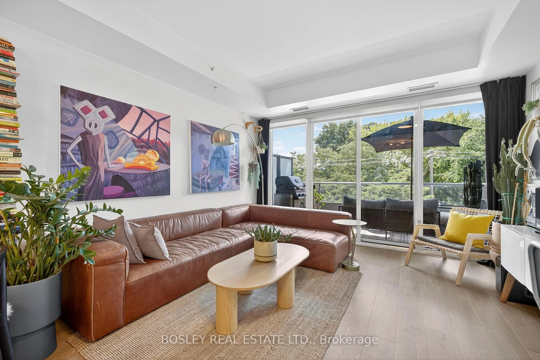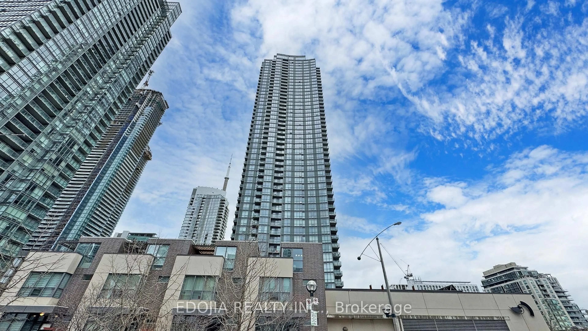2720 Dundas St #302, Toronto, Ontario M6P 1Y2
Contact us about this property
Highlights
Estimated valueThis is the price Wahi expects this property to sell for.
The calculation is powered by our Instant Home Value Estimate, which uses current market and property price trends to estimate your home’s value with a 90% accuracy rate.Not available
Price/Sqft$816/sqft
Monthly cost
Open Calculator
Description
Urban living in the heart of the Junction! Step inside Superkul's award winning boutique condominium project - the Junction House. This thoughtfully designed and spacious, almost 700 sqft, one bedroom unit features exposed 9ft ceilings, floor to ceiling windows, contemporary materials and finishes for both entertaining & ease of living. Well appointed modern Scavolini kitchen includes integrated appliances, porcelain tile backsplash & gas cooktop. There's plenty of room for a dining table or island or both. The open concept living room is flooded with natural light - functional and inviting, an area you'll want to spend time in. Enough space to easily set up your home office. Spa-like bathroom includes a double door vanity, porcelain tiles & large soaker tub. Premium white oak hardwood flooring throughout. Steps from the best restaurants, cafes, charming local shops, breweries, farmer's markets, transit (15 min walk to GO Train, UP Express, subway) providing every convenience. The unique building includes a dynamic co-working/ social space, reliable concierge, well-equipped gym, yoga studio, visitor parking, 4000 sqft landscaped rooftop terrace with BBQs, fire pits and stunning city skyline views. One large storage locker included. Rental parking spot available. Freshly painted. Don't miss the opportunity to own in one of Toronto's most vibrant and sought after neighbourhoods.
Property Details
Interior
Features
Main Floor
Living
4.48056 x 3.3497hardwood floor / Juliette Balcony / Open Concept
Kitchen
4.48056 x 3.11hardwood floor / B/I Appliances / Combined W/Dining
Primary
3.231 x 3.11hardwood floor / Double Closet
Bathroom
0.0 x 0.0Porcelain Floor / Soaker / 4 Pc Bath
Exterior
Features
Condo Details
Amenities
Concierge, Bike Storage, Visitor Parking, Rooftop Deck/Garden, Gym, Media Room
Inclusions
Property History
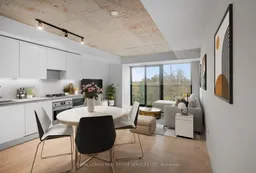 29
29