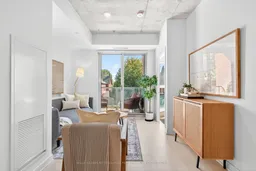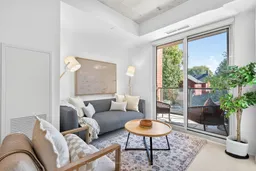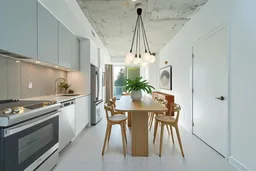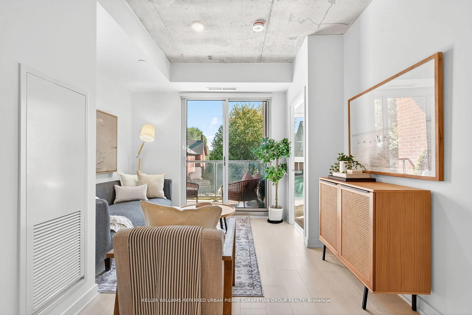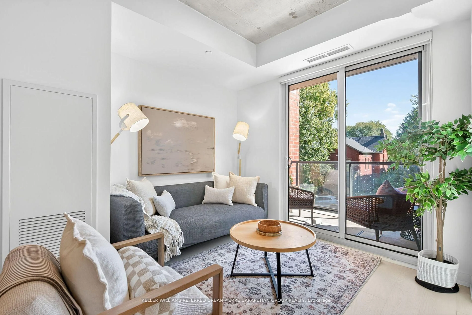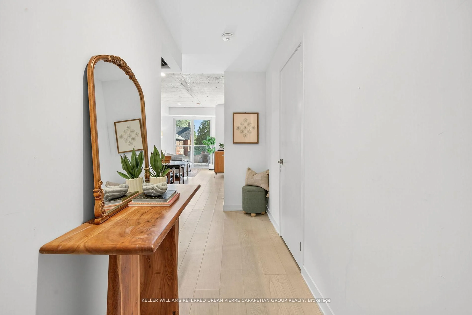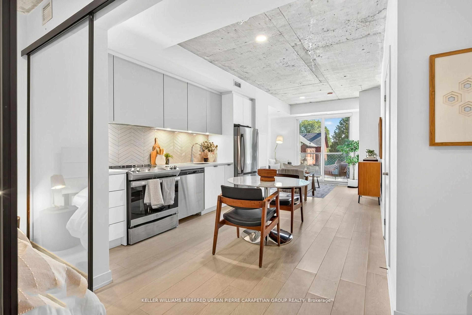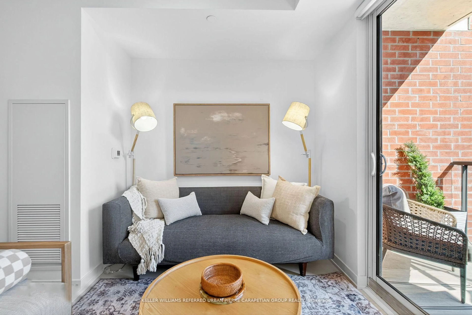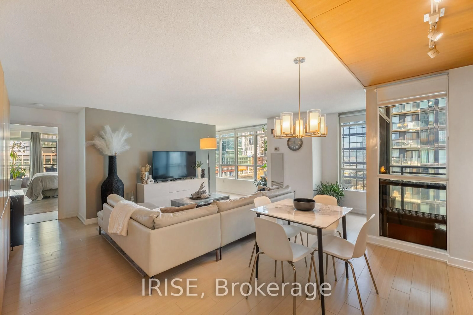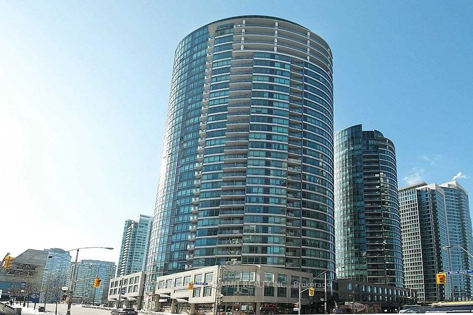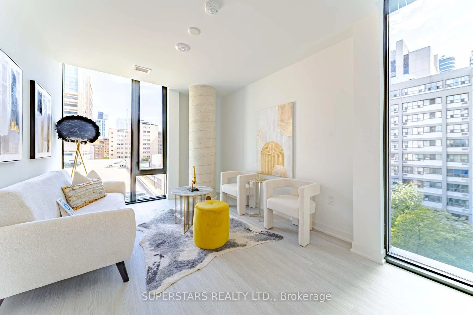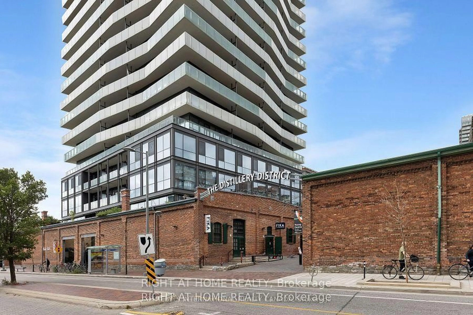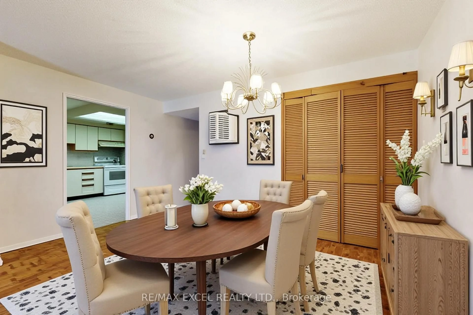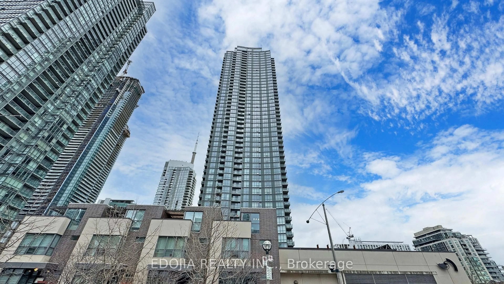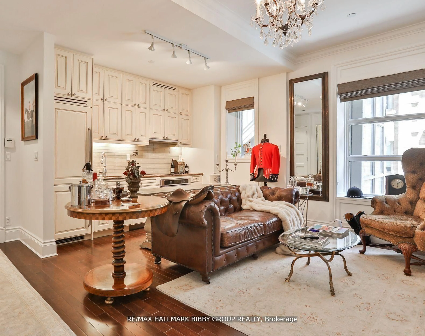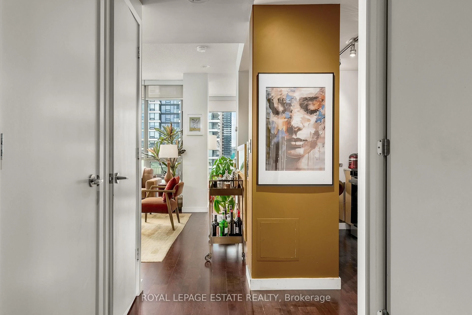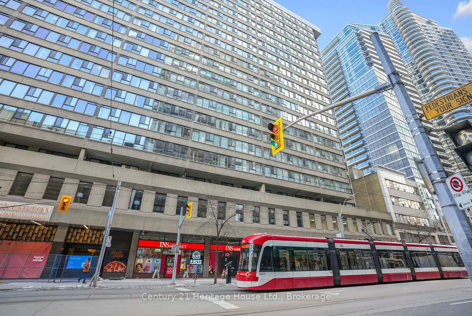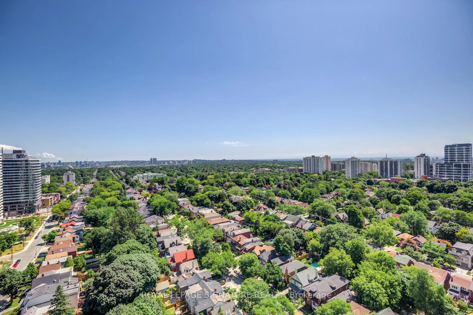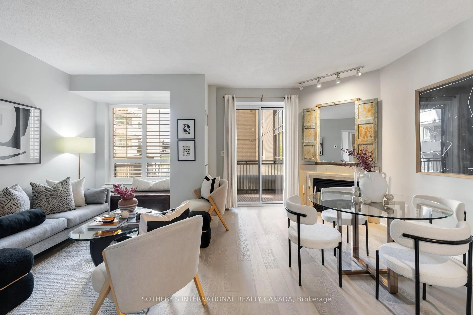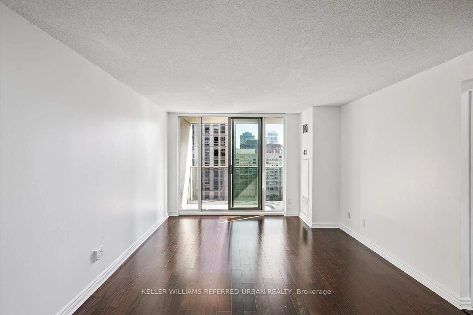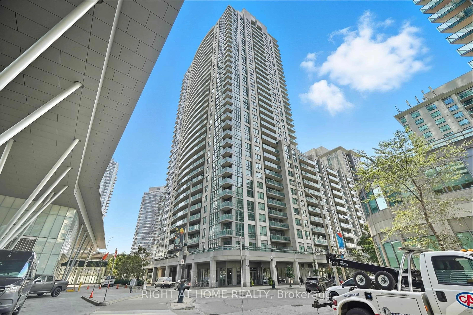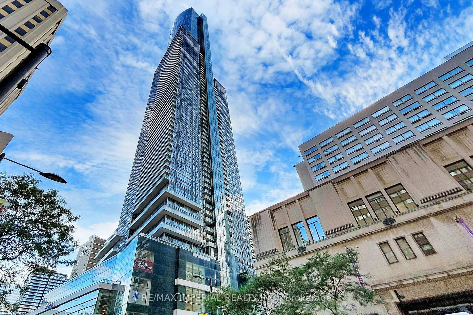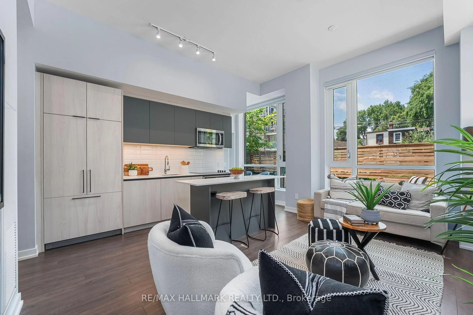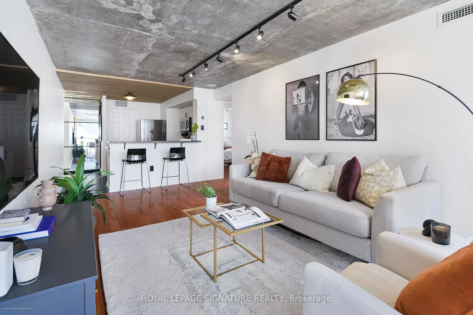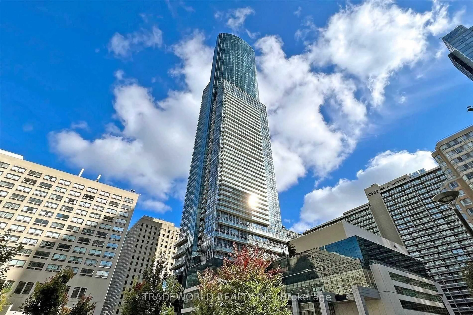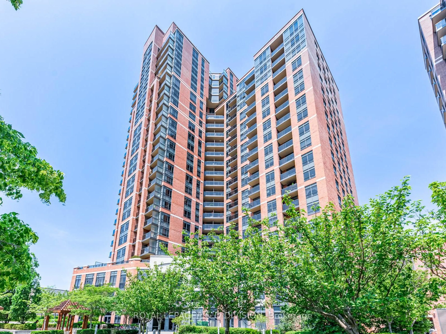57 Brock Ave #215, Toronto, Ontario M3H 3N2
Contact us about this property
Highlights
Estimated valueThis is the price Wahi expects this property to sell for.
The calculation is powered by our Instant Home Value Estimate, which uses current market and property price trends to estimate your home’s value with a 90% accuracy rate.Not available
Price/Sqft$936/sqft
Monthly cost
Open Calculator
Description
This sunny and functional 2-bedroom, 2-bathroom suite offers 766 Sq Ft of thoughtfully designed living space, plus a bright south-facing balcony overlooking a peaceful park. Floor-to-ceiling windows flood the open-concept kitchen and living area with natural light, while full-size stainless steel appliances and sleek modern finishes make both cooking and entertaining a pleasure.The primary suite is spacious and drenched in sunlight. Two sets of double door closets flank the hallway to the primary ensuite; 3-pieces with a modern glass shower enclosure.Located in one of Torontos most coveted neighbourhoods, you're just steps from trendy Queen West, Dundas West, and the best of both Parkdale and Roncesvalles including parks, schools, shops, restaurants, cafes, and the local arena. Trinity Bellwoods Park is only minutes away, and with a Transit Score of 100 and Walk Score of 93, the entire city is at your doorstep.Enjoy premium building amenities including a rooftop terrace with BBQs and firepit, party room, co-working lounge, and fitness studio. Parking and locker included. Quick access to the Gardiner Expressway makes commuting a breeze.Boutique living, vibrant surroundings, and modern convenience its all here at 57 Brock!
Property Details
Interior
Features
Main Floor
Living
3.16 x 3.01Open Concept / W/O To Balcony
Dining
3.71 x 2.77Open Concept
Kitchen
3.71 x 2.77Stainless Steel Appl
Primary
2.8 x 2.773 Pc Ensuite / Large Window
Exterior
Features
Parking
Garage spaces 1
Garage type Underground
Other parking spaces 0
Total parking spaces 1
Condo Details
Amenities
Community BBQ, Party/Meeting Room, Visitor Parking, Gym
Inclusions
Property History
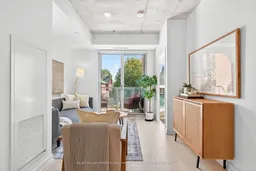 46
46